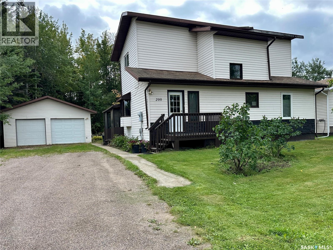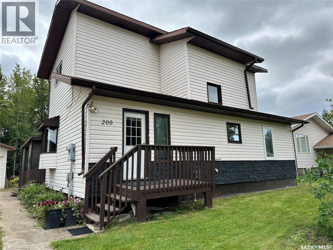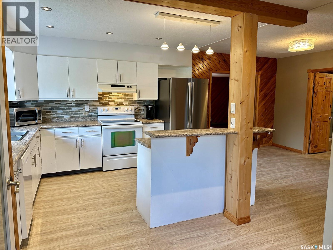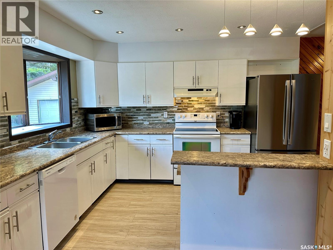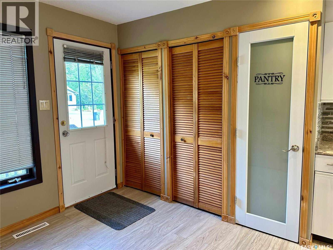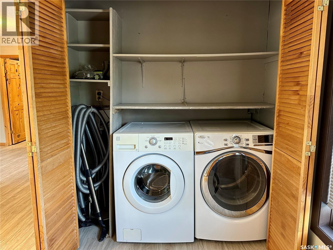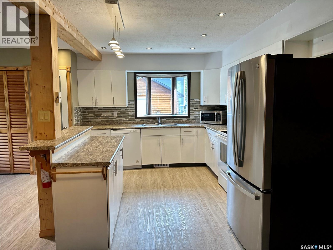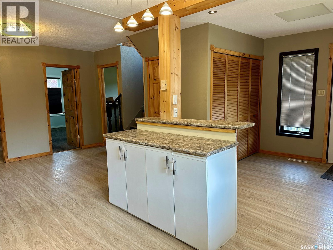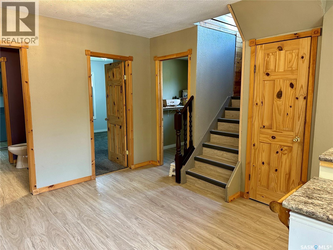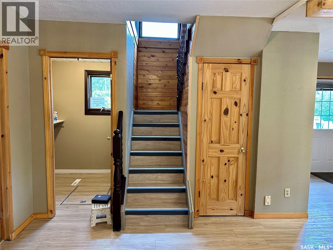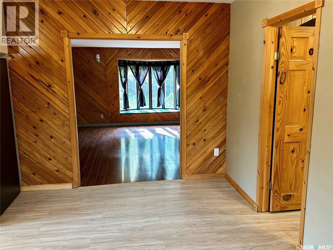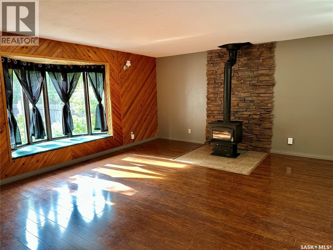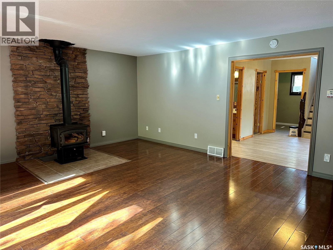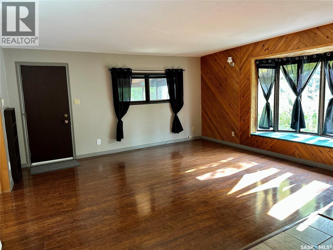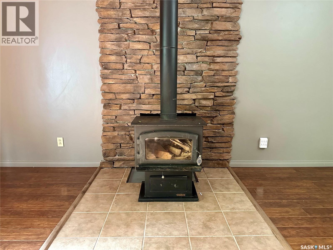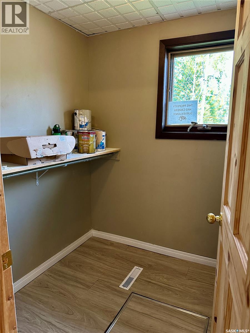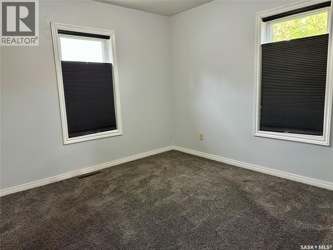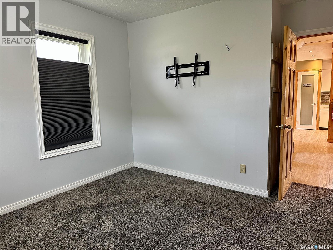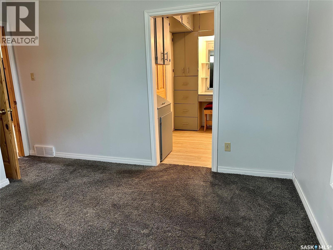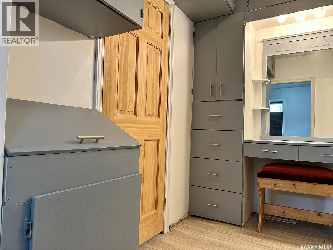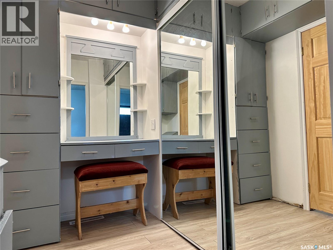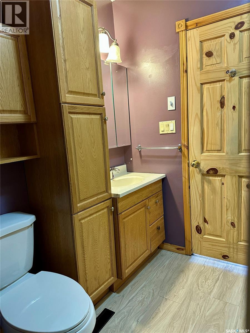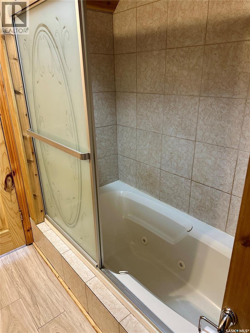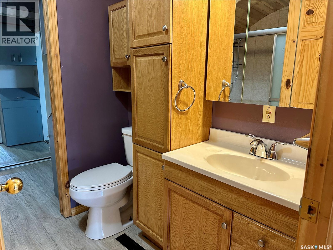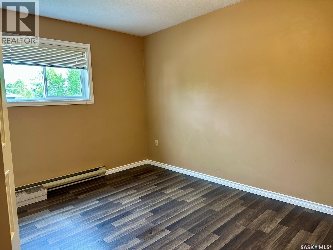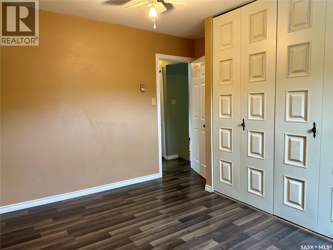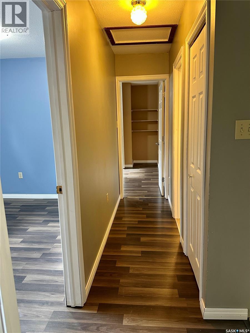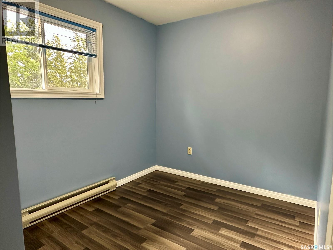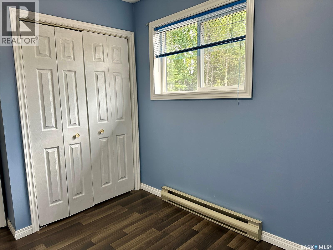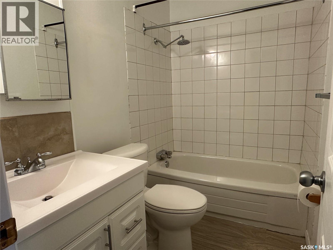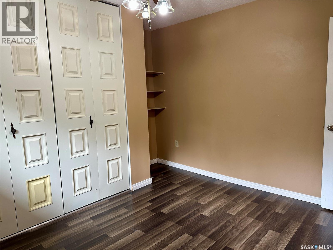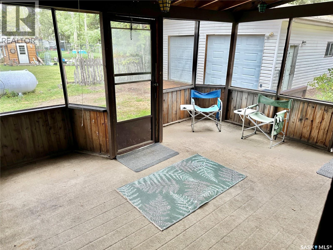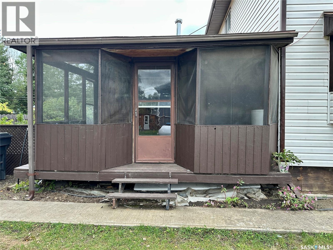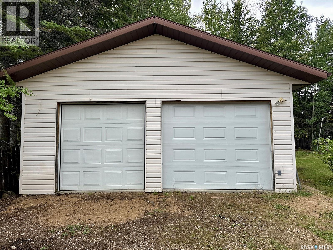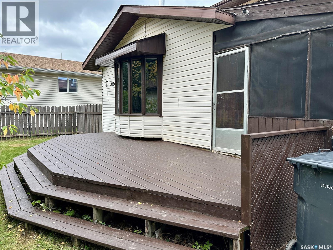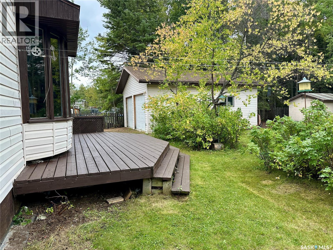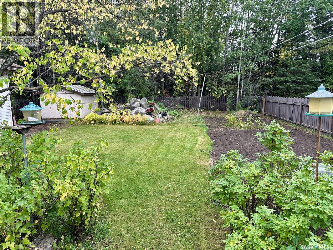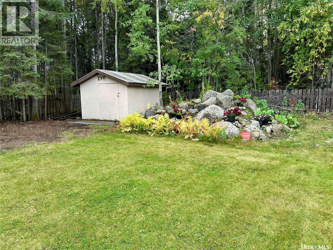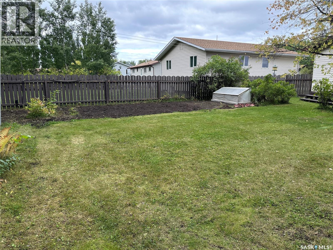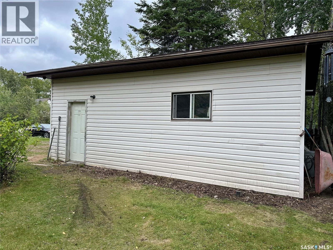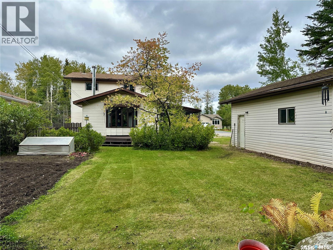Lorri Walters – Saskatoon REALTOR®
- Call or Text: (306) 221-3075
- Email: lorri@royallepage.ca
Description
Details
- Price:
- Type:
- Exterior:
- Garages:
- Bathrooms:
- Basement:
- Year Built:
- Style:
- Roof:
- Bedrooms:
- Frontage:
- Sq. Footage:
200 Vickers Crescent Air Ronge, Saskatchewan S0J 3G0
$335,000
Welcome to this spacious and inviting four bedroom, two bathroom two storey home that is totally move in ready! Step inside to a bright open kitchen and dining area that flows into a large living room, complete with a cozy wood burning fireplace and a bay window overlooking the backyard. The main floor laundry is neatly tucked away behind bifold doors in the entry area. Off the main living space, you'll find a full jack-and-jill style bathroom that connects to a custom walk in closet with a built in vanity, giving the primary bedroom access. Off the dining area, a bonus room/office can be found and is where the camera surveillance system monitor remains for added security around the property. Upstairs offers three generously sized bedrooms and another full bathroom, with most windows upgraded. Enjoy the attached screened in deck area that can be accessed from both outside or off the living room; or the large open deck, perfect for entertaining. Overlook the spacious backyard that features a double detached garage that is heated with a propane radiant heater, a shed, large garden area, and a beautiful rock garden with flower pot accents. The main home is heated with a natural gas furnace and electric baseboard heat for the second level bedrooms. Located just minutes from the Heritage Trails along the river and nearby parks, this home offers both comfort and convenience! (id:62517)
Property Details
| MLS® Number | SK018560 |
| Property Type | Single Family |
| Features | Treed, Rectangular |
| Structure | Deck |
Building
| Bathroom Total | 2 |
| Bedrooms Total | 4 |
| Appliances | Washer, Refrigerator, Dishwasher, Dryer, Window Coverings, Hood Fan, Storage Shed, Stove |
| Architectural Style | 2 Level |
| Basement Development | Not Applicable |
| Basement Type | Crawl Space (not Applicable) |
| Constructed Date | 1957 |
| Fireplace Fuel | Wood |
| Fireplace Present | Yes |
| Fireplace Type | Conventional |
| Heating Fuel | Electric, Natural Gas |
| Heating Type | Baseboard Heaters, Forced Air |
| Stories Total | 2 |
| Size Interior | 1,520 Ft2 |
| Type | House |
Parking
| Detached Garage | |
| Gravel | |
| Heated Garage | |
| Parking Space(s) | 6 |
Land
| Acreage | No |
| Fence Type | Partially Fenced |
| Landscape Features | Lawn, Underground Sprinkler, Garden Area |
| Size Frontage | 72 Ft |
| Size Irregular | 0.23 |
| Size Total | 0.23 Ac |
| Size Total Text | 0.23 Ac |
Rooms
| Level | Type | Length | Width | Dimensions |
|---|---|---|---|---|
| Second Level | Bedroom | 11'8" x 10'11" | ||
| Second Level | Bedroom | 11'3" x 7'7" | ||
| Second Level | 4pc Bathroom | 4'11" x 7'10" | ||
| Second Level | Bedroom | 11'5" x 10'11" | ||
| Main Level | Kitchen/dining Room | 21'5" x 19' | ||
| Main Level | Living Room | 18'10" x 15'5" | ||
| Main Level | Office | 5'7" x 5'10" | ||
| Main Level | Primary Bedroom | 10'10" x 10'6" | ||
| Main Level | 4pc Bathroom | 5'11" x 8'1" |
https://www.realtor.ca/real-estate/28873042/200-vickers-crescent-air-ronge
Contact Us
Contact us for more information

Tia Watt
Salesperson
Box 641
Air Ronge, Saskatchewan S0J 3G0
(306) 425-8602
www.remaxlarongeproperties.ca/
