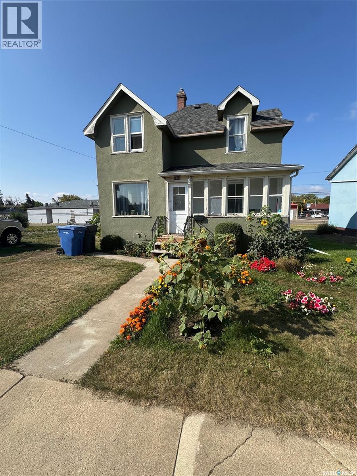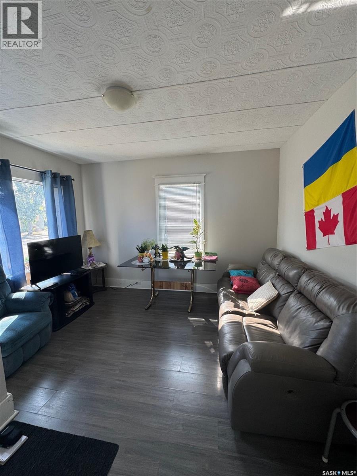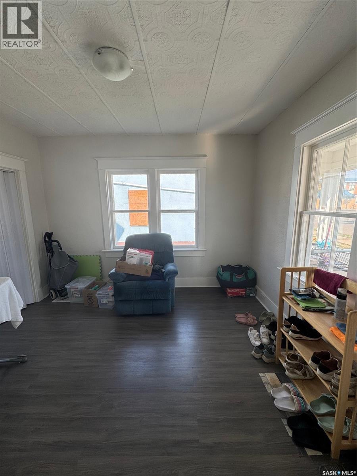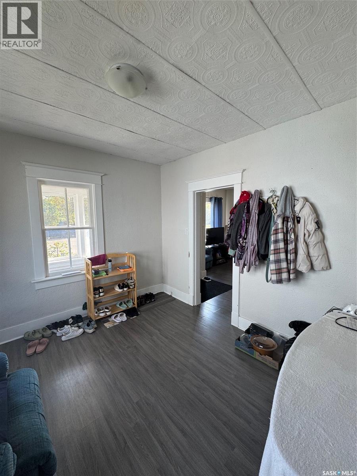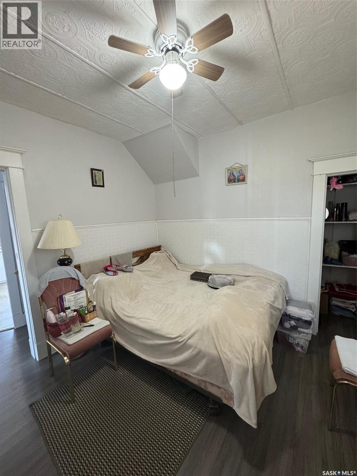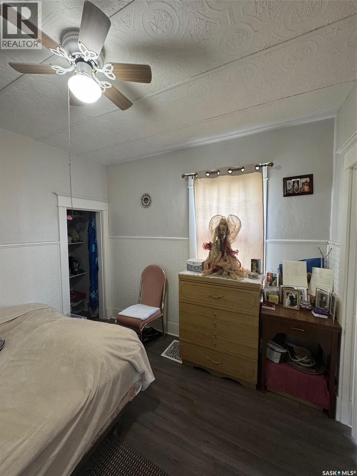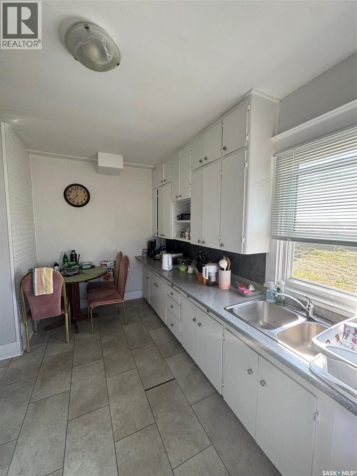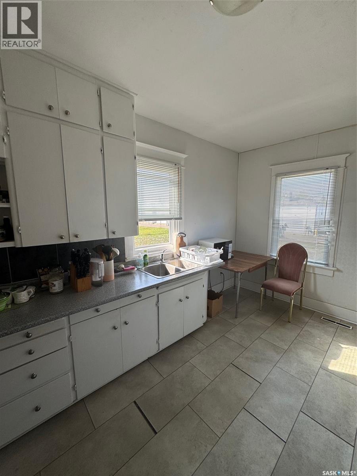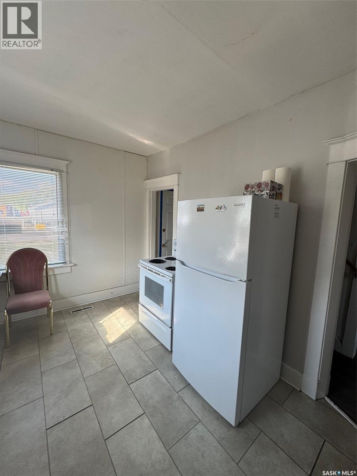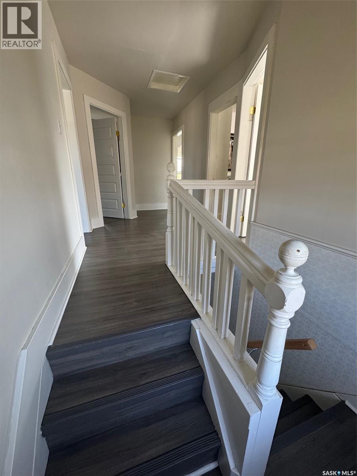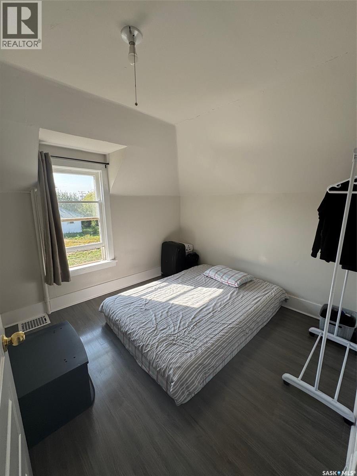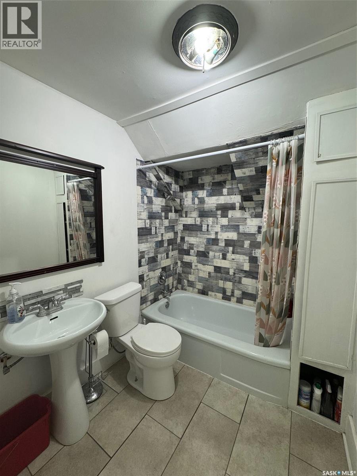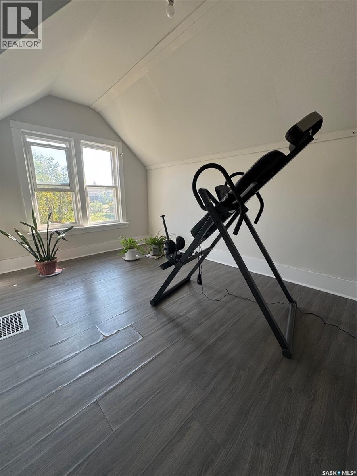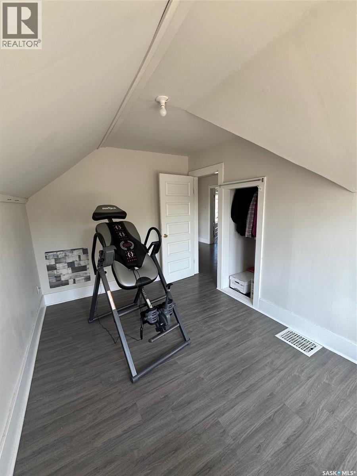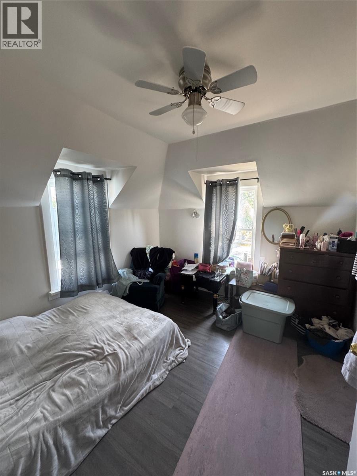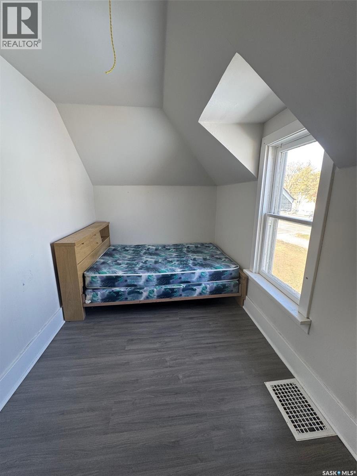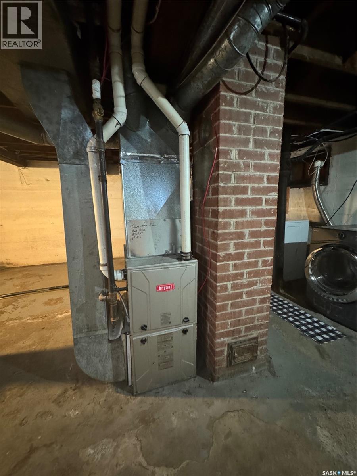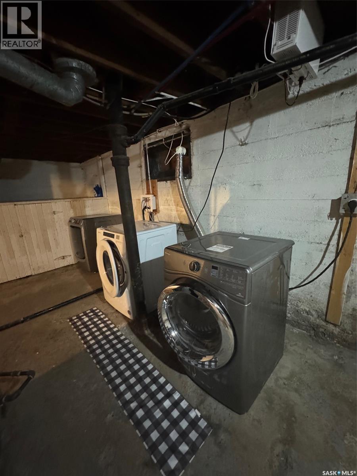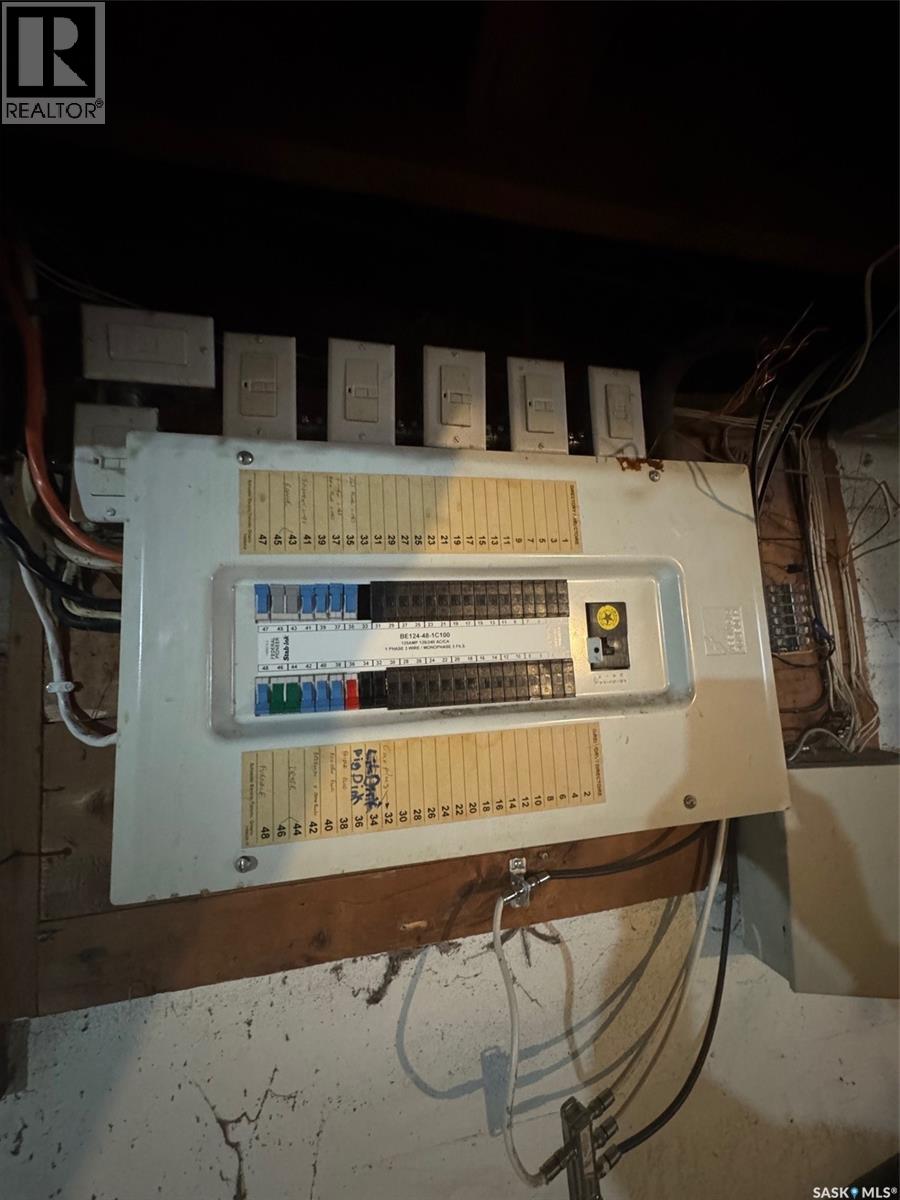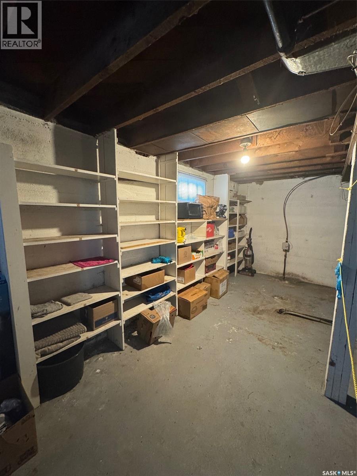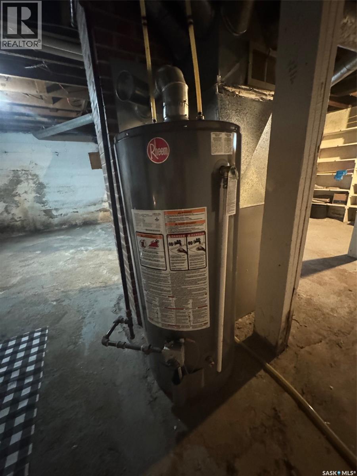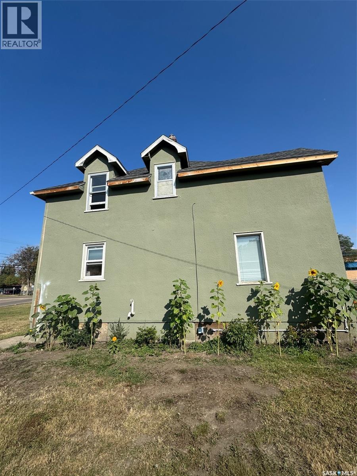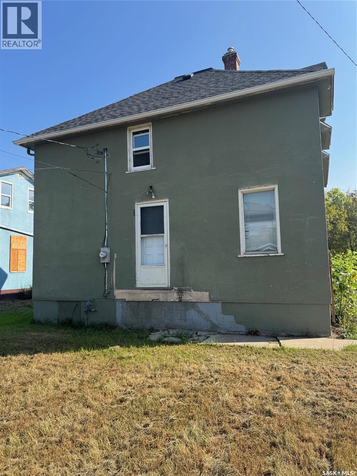Lorri Walters – Saskatoon REALTOR®
- Call or Text: (306) 221-3075
- Email: lorri@royallepage.ca
MLS®
Description
Details
- Price:
- Type:
- Exterior:
- Garages:
- Bathrooms:
- Basement:
- Year Built:
- Style:
- Roof:
- Bedrooms:
- Frontage:
- Sq. Footage:
Equipment:
1481 101st Street North Battleford, Saskatchewan S9A 1A1
5 Bedroom
1 Bathroom
1,354 ft2
2 Level
Forced Air
Lawn
$134,900
Cute and cozy character home close to downtown and elementary schools. This 5 bedroom 1 bath home is perfect for first time home buyers as well as investors. There is plenty of natural light, large dine kitchen area or the option of a formal dining room if needed. Laminate throughout most of the house and the furnace and shingles are approx 5 years old. Call today for more information. (id:62517)
Property Details
| MLS® Number | SK018562 |
| Property Type | Single Family |
| Neigbourhood | Sapp Valley |
| Features | Treed, Rectangular |
Building
| Bathroom Total | 1 |
| Bedrooms Total | 5 |
| Appliances | Washer, Refrigerator, Dryer, Stove |
| Architectural Style | 2 Level |
| Basement Development | Unfinished |
| Basement Type | Full (unfinished) |
| Constructed Date | 1920 |
| Heating Fuel | Natural Gas |
| Heating Type | Forced Air |
| Stories Total | 2 |
| Size Interior | 1,354 Ft2 |
| Type | House |
Parking
| None | |
| Gravel | |
| Parking Space(s) | 2 |
Land
| Acreage | No |
| Landscape Features | Lawn |
| Size Frontage | 49 Ft ,9 In |
| Size Irregular | 5996.40 |
| Size Total | 5996.4 Sqft |
| Size Total Text | 5996.4 Sqft |
Rooms
| Level | Type | Length | Width | Dimensions |
|---|---|---|---|---|
| Second Level | Bedroom | 7'3 x 13'4 | ||
| Second Level | Bedroom | 12'6 x 8'8 | ||
| Second Level | Bedroom | 9'9 x 9'7 | ||
| Second Level | Bedroom | 9'4 x 11'8 | ||
| Second Level | 4pc Bathroom | 6'2 x 7'5 | ||
| Main Level | Living Room | 12'7 x 8'5 | ||
| Main Level | Bonus Room | 11'7 x 10'7 | ||
| Main Level | Kitchen/dining Room | 16 ft | Measurements not available x 16 ft | |
| Main Level | Bedroom | 10 ft | Measurements not available x 10 ft |
https://www.realtor.ca/real-estate/28872110/1481-101st-street-north-battleford-sapp-valley
Contact Us
Contact us for more information

Kayla Petersen
Broker
prairieelite.c21.ca/
Century 21 Prairie Elite
1401 100th Street
North Battleford, Saskatchewan S9A 0W1
1401 100th Street
North Battleford, Saskatchewan S9A 0W1
(306) 937-2957
prairieelite.c21.ca/

