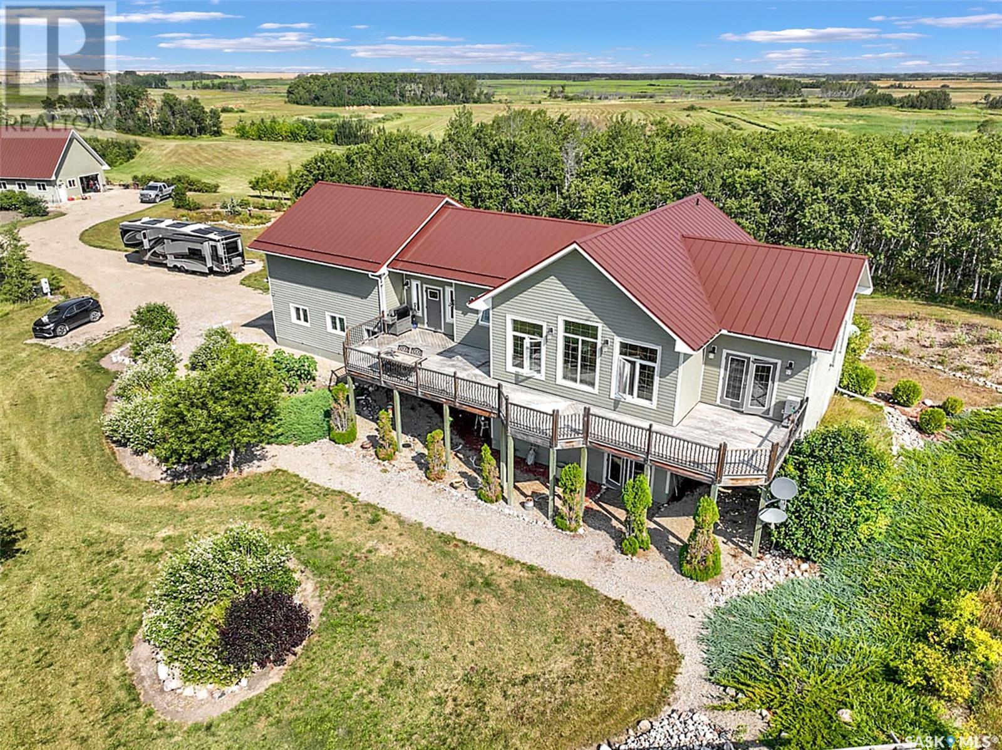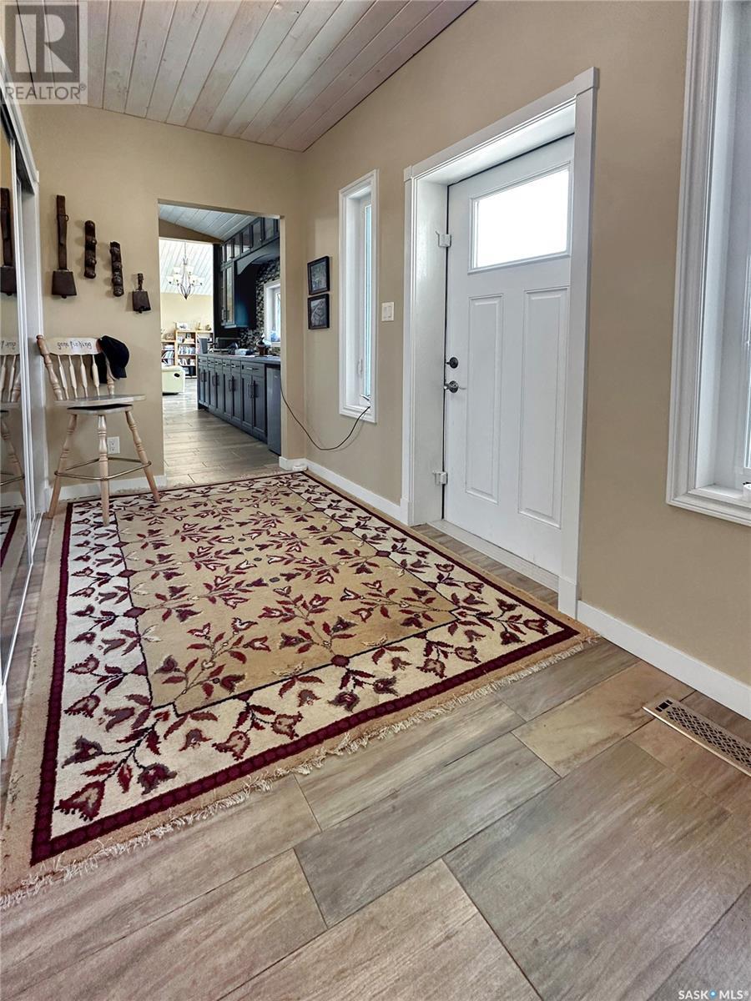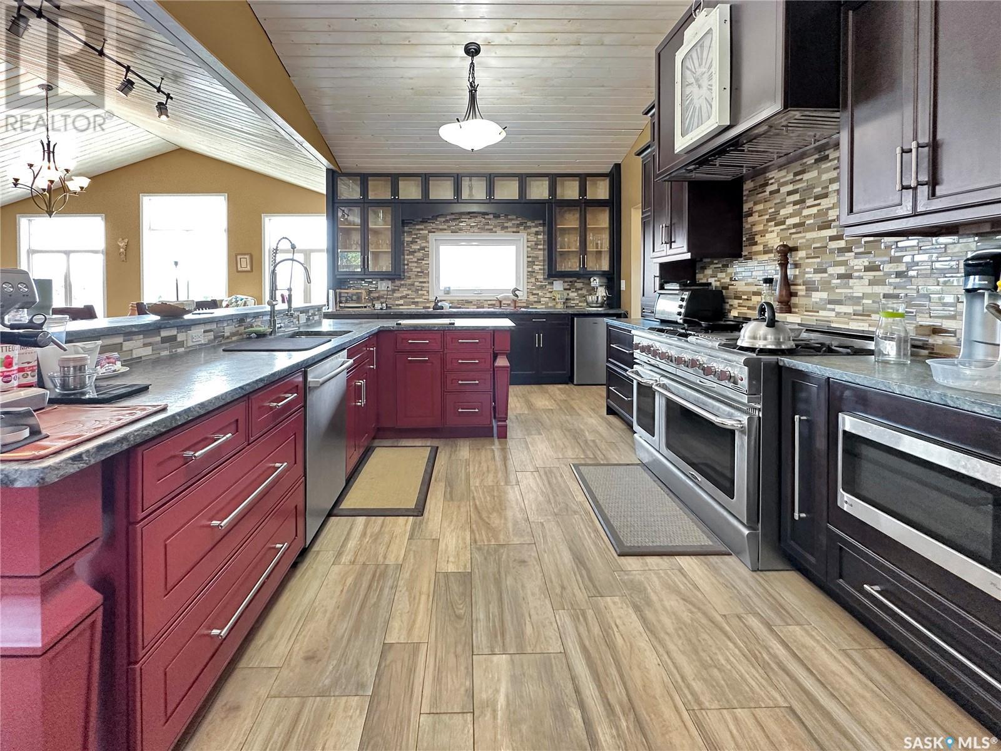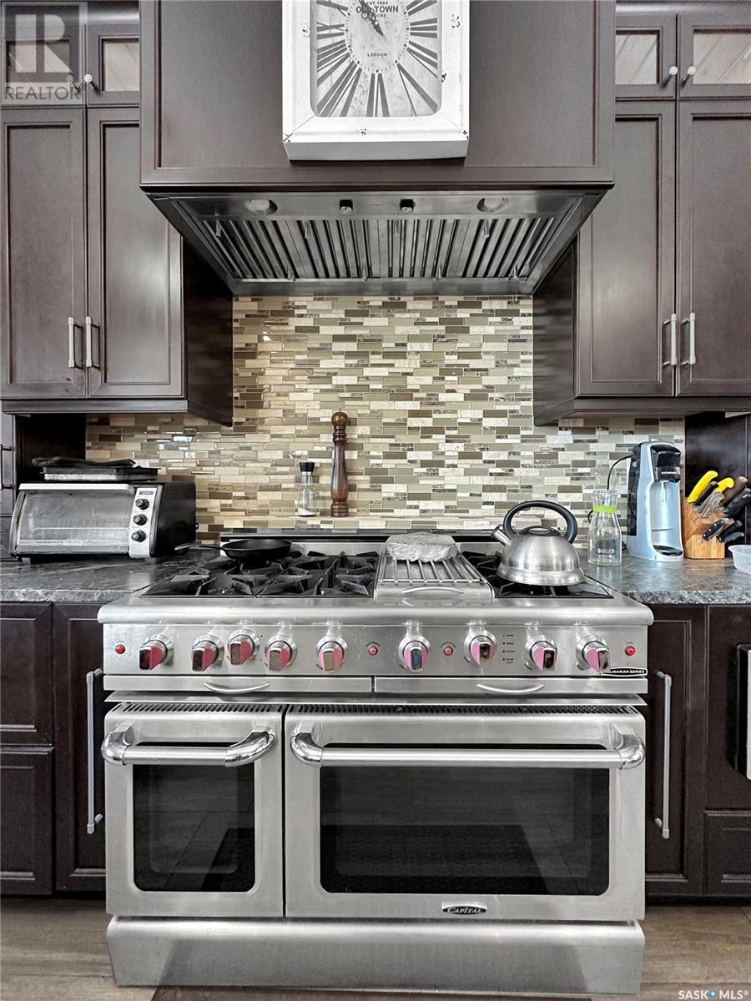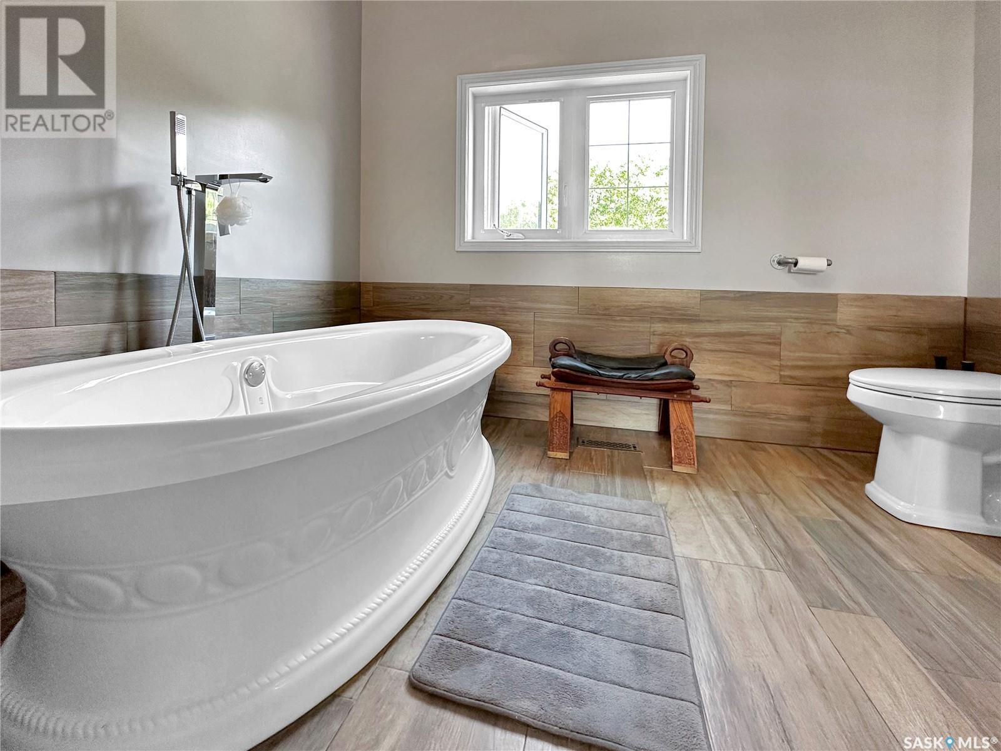Lorri Walters – Saskatoon REALTOR®
- Call or Text: (306) 221-3075
- Email: lorri@royallepage.ca
Description
Details
- Price:
- Type:
- Exterior:
- Garages:
- Bathrooms:
- Basement:
- Year Built:
- Style:
- Roof:
- Bedrooms:
- Frontage:
- Sq. Footage:
North 637 Acreage Fertile Belt Rm No. 183, Saskatchewan S0A 0X0
$749,000
Situated on 79.9 breathtaking acres, this 1740 ICF construction executive home, with walk out basement, 3 car attached garage is the dream acreage you have been waiting for. Just 10 minutes NE of Esterhazy, this custom built home combines quality, functionality and luxury to a level that has to be seen and felt to fully appreciate. The natural shelter belt of trees and gently rolling hills offers a sense of seclusion and privacy. With a fully insulated and wired 30 x 36 shop, large garden plot, wide variety of fruit trees and shrubs, this place has almost as much to offer on the outside, as it does on the inside. (id:62517)
Property Details
| MLS® Number | SK981618 |
| Property Type | Single Family |
| Features | Treed, Balcony, Recreational |
| Structure | Deck |
Building
| Bathroom Total | 2 |
| Bedrooms Total | 3 |
| Appliances | Washer, Refrigerator, Dishwasher, Dryer, Garage Door Opener Remote(s), Hood Fan, Storage Shed, Stove |
| Architectural Style | Raised Bungalow |
| Basement Development | Finished |
| Basement Features | Walk Out |
| Basement Type | Full (finished) |
| Constructed Date | 2014 |
| Cooling Type | Central Air Conditioning, Air Exchanger |
| Heating Fuel | Propane |
| Heating Type | Forced Air, In Floor Heating |
| Stories Total | 1 |
| Size Interior | 1,740 Ft2 |
| Type | House |
Parking
| Gravel | |
| Heated Garage | |
| Parking Space(s) | 8 |
Land
| Acreage | Yes |
| Fence Type | Partially Fenced |
| Landscape Features | Lawn, Garden Area |
| Size Irregular | 79.90 |
| Size Total | 79.9 Ac |
| Size Total Text | 79.9 Ac |
Rooms
| Level | Type | Length | Width | Dimensions |
|---|---|---|---|---|
| Basement | Bedroom | Measurements not available | ||
| Basement | Bedroom | 11 ft ,5 in | 12 ft ,1 in | 11 ft ,5 in x 12 ft ,1 in |
| Basement | Laundry Room | 10 ft ,9 in | 11 ft ,4 in | 10 ft ,9 in x 11 ft ,4 in |
| Basement | Other | 22 ft ,9 in | 16 ft | 22 ft ,9 in x 16 ft |
| Main Level | Living Room | 23 ft ,1 in | 15 ft ,5 in | 23 ft ,1 in x 15 ft ,5 in |
| Main Level | Kitchen | 12 ft ,2 in | Measurements not available x 12 ft ,2 in | |
| Main Level | Foyer | 21 ft ,2 in | 12 ft | 21 ft ,2 in x 12 ft |
| Main Level | Dining Room | 14 ft ,2 in | 13 ft ,3 in | 14 ft ,2 in x 13 ft ,3 in |
| Main Level | 5pc Bathroom | 9 ft ,8 in | 13 ft ,3 in | 9 ft ,8 in x 13 ft ,3 in |
| Main Level | Primary Bedroom | 15 ft ,6 in | 15 ft ,6 in x Measurements not available | |
| Main Level | Storage | 12 ft | 6 ft ,8 in | 12 ft x 6 ft ,8 in |
| Main Level | 2pc Bathroom | 5 ft ,6 in | 7 ft ,9 in | 5 ft ,6 in x 7 ft ,9 in |
https://www.realtor.ca/real-estate/27329153/north-637-acreage-fertile-belt-rm-no-183
Contact Us
Contact us for more information
Donald (Don) Sather
Salesperson
#211 - 220 20th St W
Saskatoon, Saskatchewan S7M 0W9
(866) 773-5421
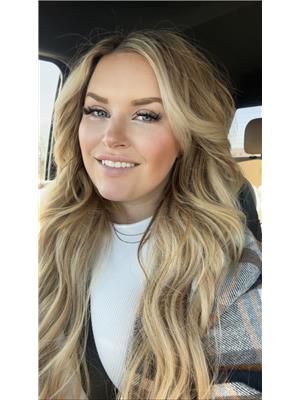
Amy (Amy K) Hudacek
Salesperson
#706-2010 11th Ave
Regina, Saskatchewan S4P 0J3
(866) 773-5421
