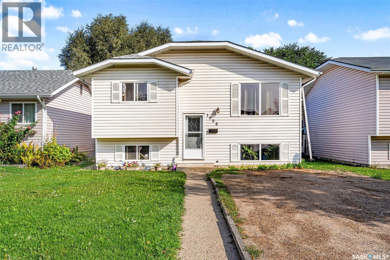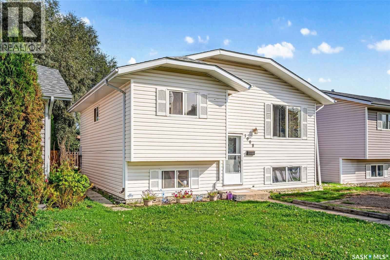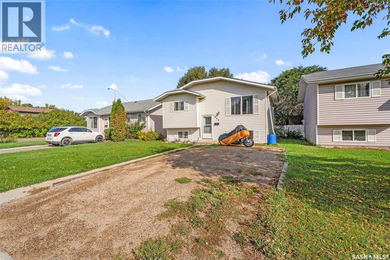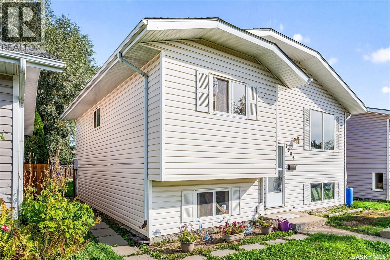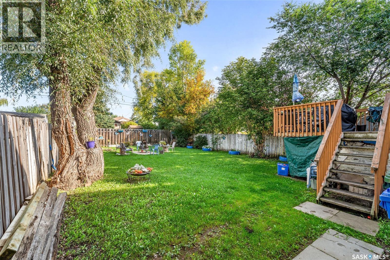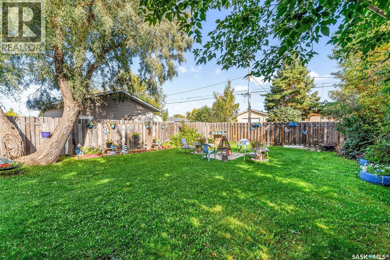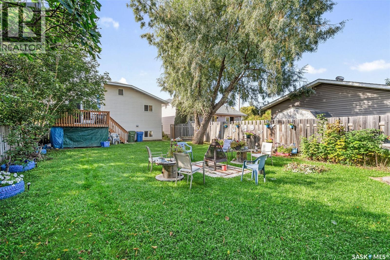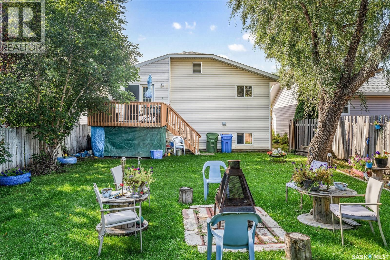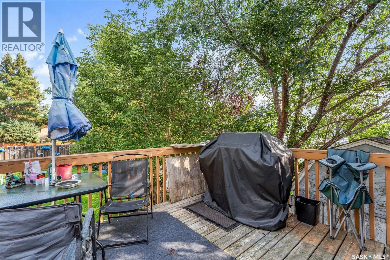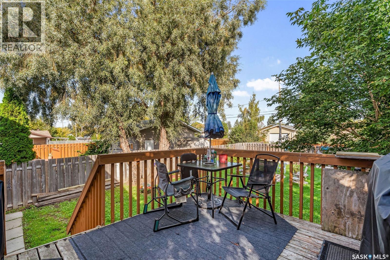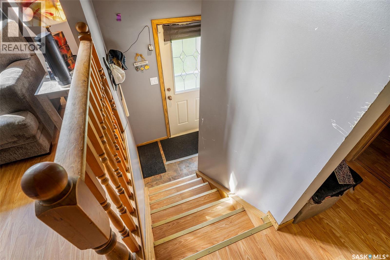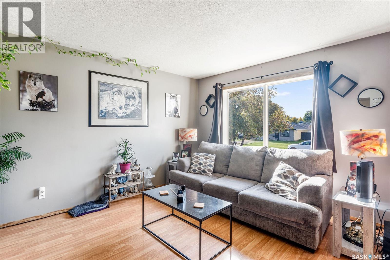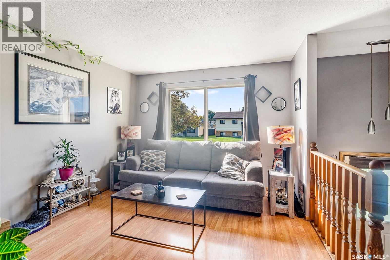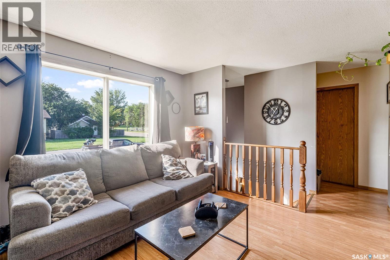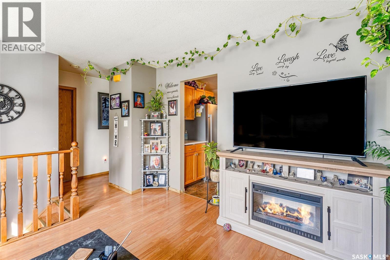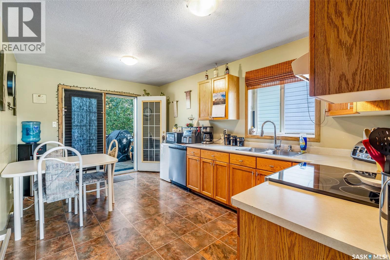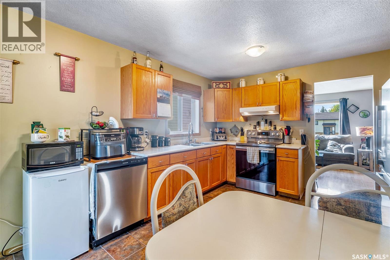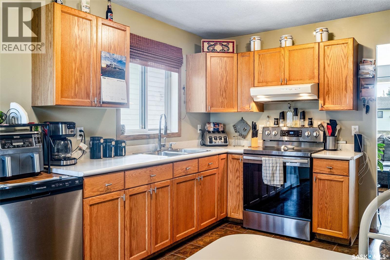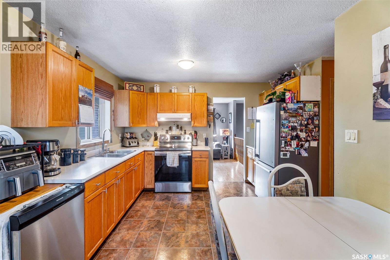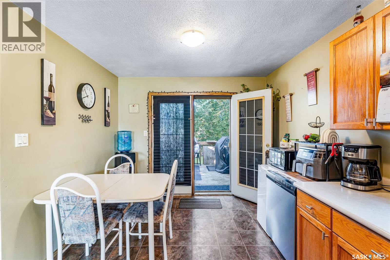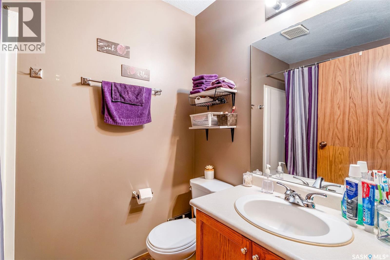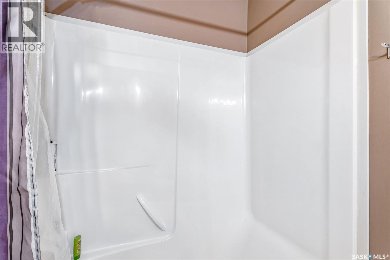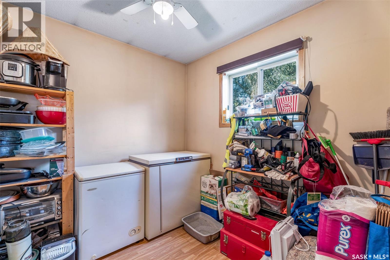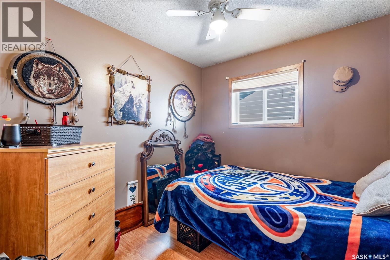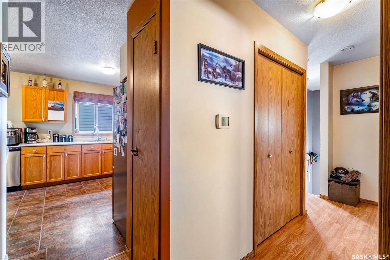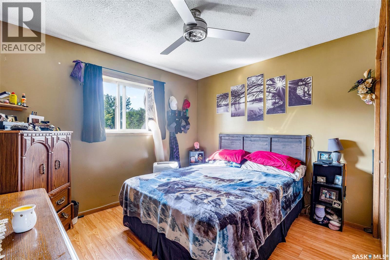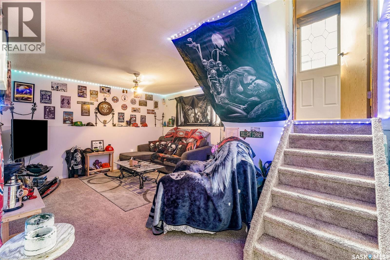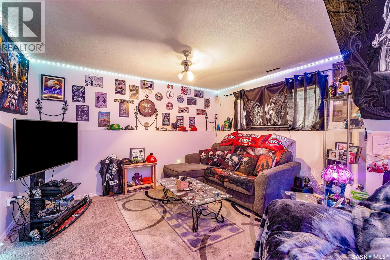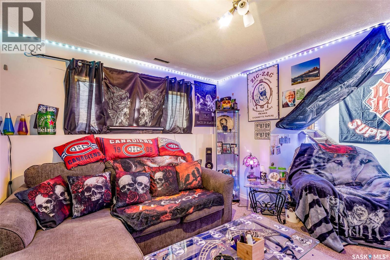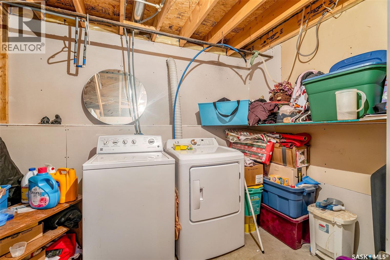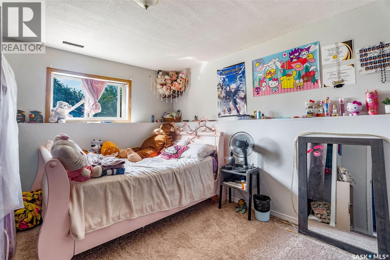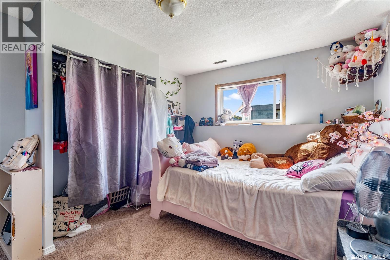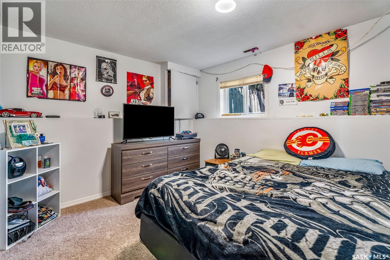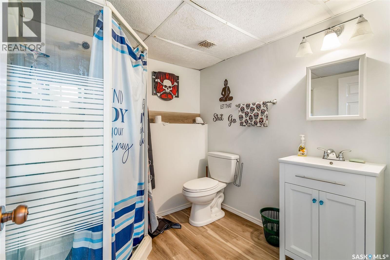Lorri Walters – Saskatoon REALTOR®
- Call or Text: (306) 221-3075
- Email: lorri@royallepage.ca
Description
Details
- Price:
- Type:
- Exterior:
- Garages:
- Bathrooms:
- Basement:
- Year Built:
- Style:
- Roof:
- Bedrooms:
- Frontage:
- Sq. Footage:
1008 2nd Street E Prince Albert, Saskatchewan S6V 0P8
$299,900
Welcome to this 946' bi-level offering 5 bedrooms and 2 bathrooms, set on a large private lot with beautiful mature trees. The main floor features a spacious eat-in kitchen with oak cabinets and a garden door that leads to a generous deck and serene backyard. The living room is bright and inviting with plenty of natural light, and the layout is completed with three bedrooms and a four-piece bathroom. The fully finished basement adds great living space with a large recreation room, two additional bedrooms, a three-piece bathroom, and a laundry/mechanical room. Appliances are included, and the water heater was replaced in 2023. This home combines comfortable living with a peaceful outdoor setting, making it a perfect fit for families. (id:62517)
Property Details
| MLS® Number | SK018522 |
| Property Type | Single Family |
| Neigbourhood | East Flat |
| Features | Rectangular |
| Structure | Deck |
Building
| Bathroom Total | 2 |
| Bedrooms Total | 5 |
| Appliances | Washer, Refrigerator, Dryer, Stove |
| Architectural Style | Bi-level |
| Basement Development | Finished |
| Basement Type | Full (finished) |
| Constructed Date | 1997 |
| Heating Fuel | Natural Gas |
| Heating Type | Forced Air |
| Size Interior | 946 Ft2 |
| Type | House |
Parking
| None | |
| Gravel | |
| Parking Space(s) | 2 |
Land
| Acreage | No |
| Fence Type | Fence |
| Landscape Features | Lawn |
| Size Frontage | 38 Ft ,1 In |
| Size Irregular | 0.11 |
| Size Total | 0.11 Ac |
| Size Total Text | 0.11 Ac |
Rooms
| Level | Type | Length | Width | Dimensions |
|---|---|---|---|---|
| Basement | Other | 12 ft ,6 in | 17 ft ,1 in | 12 ft ,6 in x 17 ft ,1 in |
| Basement | Bedroom | 10 ft ,9 in | 10 ft ,10 in | 10 ft ,9 in x 10 ft ,10 in |
| Basement | Bedroom | 8 ft ,2 in | 13 ft ,9 in | 8 ft ,2 in x 13 ft ,9 in |
| Basement | 3pc Bathroom | 6 ft ,11 in | 6 ft ,10 in | 6 ft ,11 in x 6 ft ,10 in |
| Main Level | Foyer | 3 ft ,9 in | 6 ft ,1 in | 3 ft ,9 in x 6 ft ,1 in |
| Main Level | Living Room | 10 ft ,2 in | 12 ft | 10 ft ,2 in x 12 ft |
| Main Level | Kitchen | 10 ft | 8 ft ,5 in | 10 ft x 8 ft ,5 in |
| Main Level | Dining Room | 7 ft ,7 in | 9 ft ,11 in | 7 ft ,7 in x 9 ft ,11 in |
| Main Level | Primary Bedroom | 9 ft ,7 in | 11 ft ,1 in | 9 ft ,7 in x 11 ft ,1 in |
| Main Level | Bedroom | 8 ft ,3 in | 8 ft ,5 in | 8 ft ,3 in x 8 ft ,5 in |
| Main Level | Bedroom | 8 ft ,1 in | 7 ft ,11 in | 8 ft ,1 in x 7 ft ,11 in |
| Main Level | 4pc Bathroom | 4 ft ,10 in | 4 ft ,11 in | 4 ft ,10 in x 4 ft ,11 in |
https://www.realtor.ca/real-estate/28870096/1008-2nd-street-e-prince-albert-east-flat
Contact Us
Contact us for more information
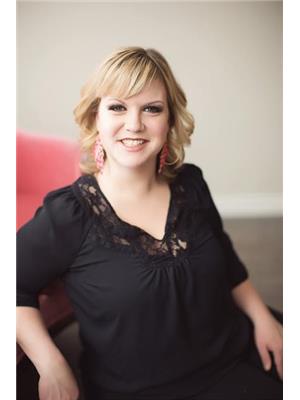
Jenna Law
Salesperson
477 15th Street East
Prince Albert, Saskatchewan S6V 1G1
(306) 922-2882
(306) 922-8100
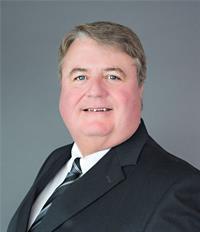
Vaughn Hansen
Broker
477 15th Street East
Prince Albert, Saskatchewan S6V 1G1
(306) 922-2882
(306) 922-8100

