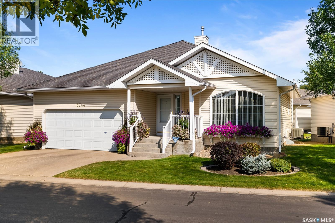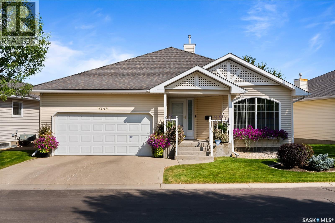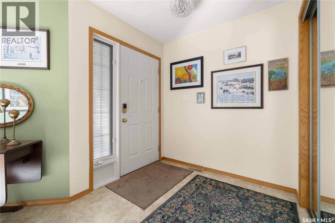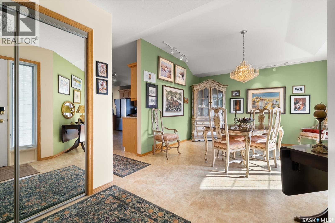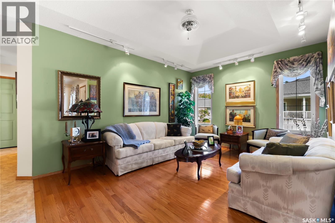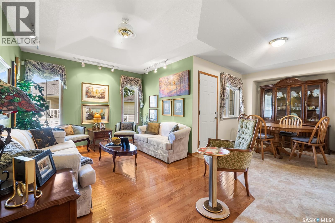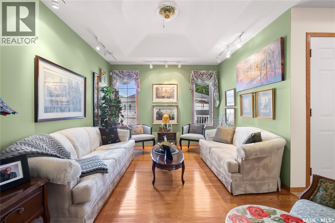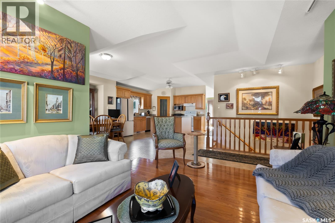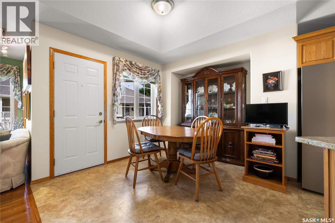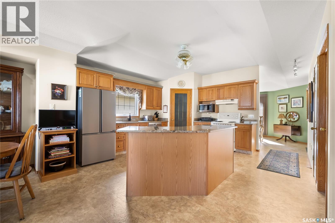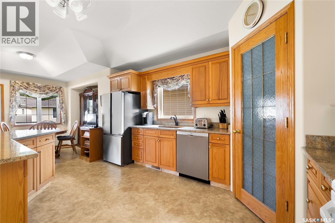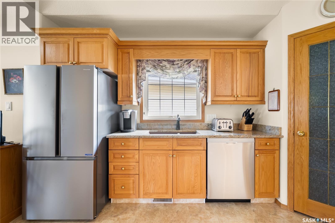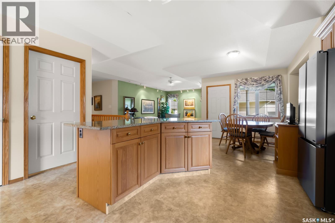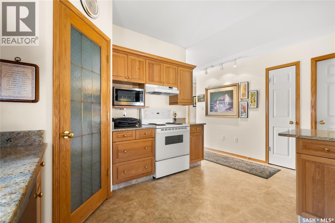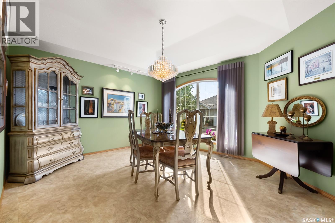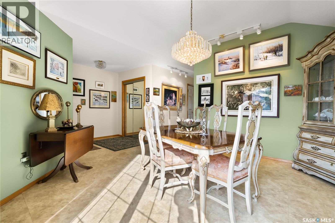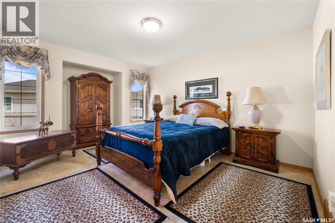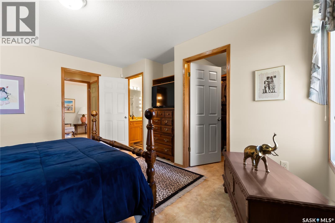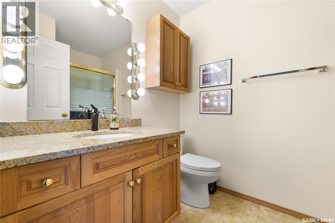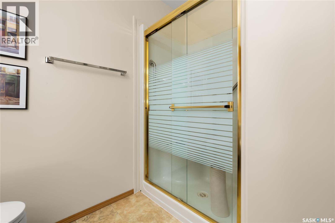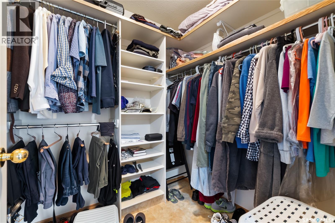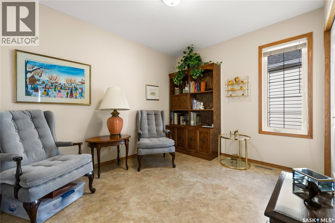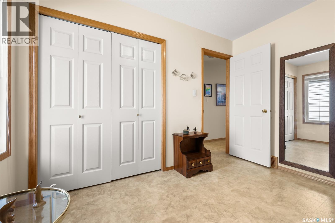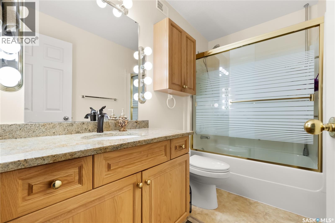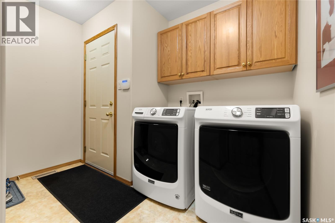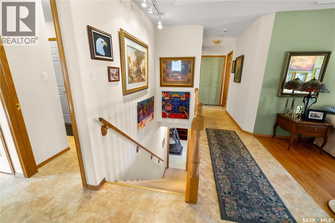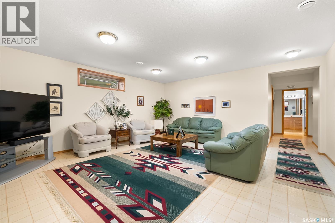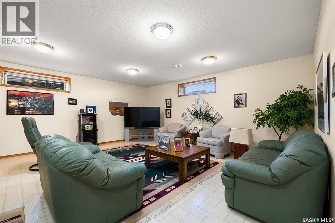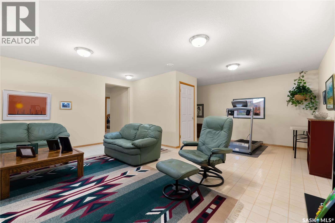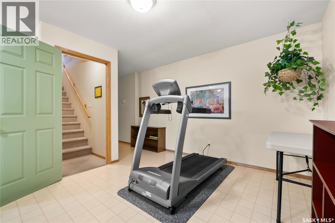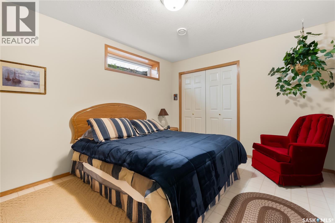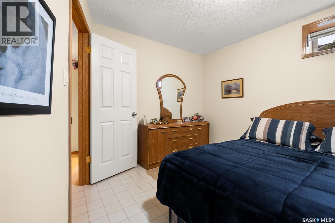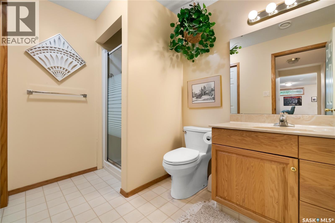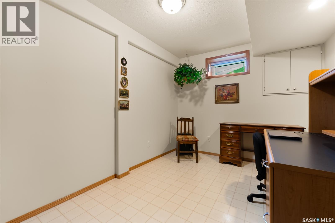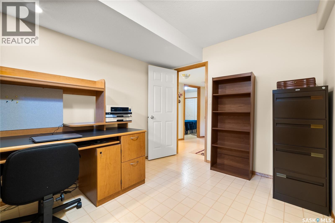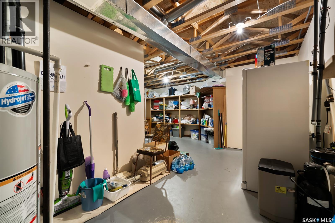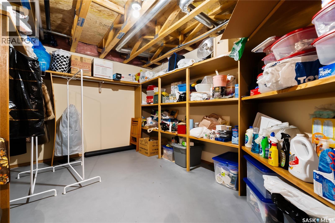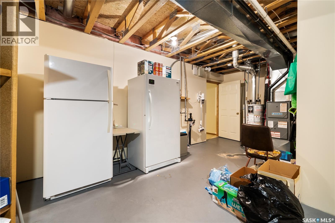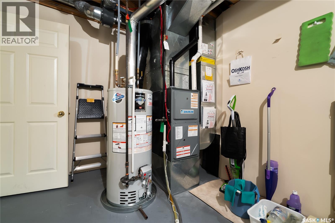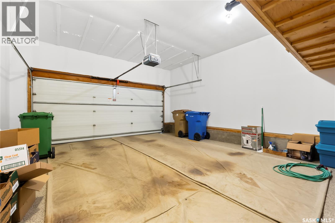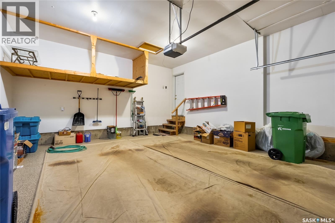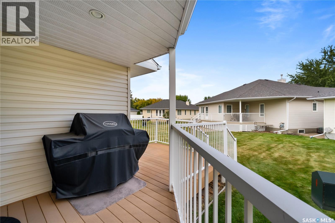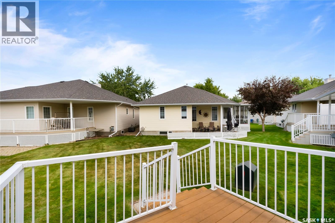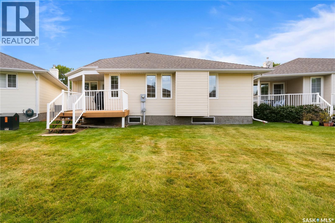Lorri Walters – Saskatoon REALTOR®
- Call or Text: (306) 221-3075
- Email: lorri@royallepage.ca
Description
Details
- Price:
- Type:
- Exterior:
- Garages:
- Bathrooms:
- Basement:
- Year Built:
- Style:
- Roof:
- Bedrooms:
- Frontage:
- Sq. Footage:
3744 Queens Gate Regina, Saskatchewan S4S 7J1
$449,900Maintenance,
$280 Monthly
Maintenance,
$280 MonthlyWelcome to 3744 Queens Gate in south Regina's highly sought-after Queens Park complex! This spacious, 1,451 sq.ft. detached bungalow is truly turn-key, offering an exceptional layout that is perfect for both relaxing and entertaining. As you enter, you're welcomed in to a bright front room – perfect as a formal dining room or living room. The spacious eat-in kitchen, complete with granite countertops, offers the conveniences of a huge island, loads of cabinetry and corner pantry, provides access to a covered deck, and flows in to a casual sitting/family room. The primary suite features a walk-in closet and 3-piece ensuite. Rounding out the main floor is an additional bedroom, 4-piece bathroom, and main floor laundry, just off the garage. Downstairs, you'll find a HUGE rec room, ideally suited for large family gatherings, 2 additional bedrooms, a 3-piece bathroom and generous storage. Outside, the covered composite deck, with natural gas BBQ hookup, extends the living space. The insulated, drywalled garage, with epoxy flooring, lends functionality and security to the home. Some additional updates you’ll enjoy are: newer PVC windows, a new high-efficient furnace (2020), and newer shingles (2015), central air conditioning and much more. Condo fees include lawn care and snow removal, allowing you to embrace the ease of condo living without sacrificing space, quality or privacy. Homes this meticulously kept are a rare find. Don’t miss your chance to live like royalty on Queens Gate. (id:62517)
Property Details
| MLS® Number | SK018483 |
| Property Type | Single Family |
| Neigbourhood | Lakeview RG |
| Community Features | Pets Not Allowed |
| Features | Treed, Irregular Lot Size, Double Width Or More Driveway |
| Structure | Deck |
Building
| Bathroom Total | 3 |
| Bedrooms Total | 4 |
| Appliances | Washer, Refrigerator, Dishwasher, Dryer, Microwave, Alarm System, Freezer, Window Coverings, Garage Door Opener Remote(s), Hood Fan, Central Vacuum - Roughed In, Stove |
| Architectural Style | Bungalow |
| Basement Development | Finished |
| Basement Type | Full (finished) |
| Constructed Date | 1997 |
| Cooling Type | Central Air Conditioning |
| Fire Protection | Alarm System |
| Heating Fuel | Natural Gas |
| Heating Type | Forced Air |
| Stories Total | 1 |
| Size Interior | 1,451 Ft2 |
| Type | House |
Parking
| Attached Garage | |
| Parking Space(s) | 4 |
Land
| Acreage | No |
| Landscape Features | Lawn |
Rooms
| Level | Type | Length | Width | Dimensions |
|---|---|---|---|---|
| Basement | Family Room | Measurements not available | ||
| Basement | Other | 10 ft ,5 in | 8 ft ,8 in | 10 ft ,5 in x 8 ft ,8 in |
| Basement | Bedroom | 12 ft ,8 in | 9 ft ,3 in | 12 ft ,8 in x 9 ft ,3 in |
| Basement | Bedroom | 13 ft ,3 in | 10 ft ,5 in | 13 ft ,3 in x 10 ft ,5 in |
| Basement | 3pc Bathroom | 9 ft ,1 in | 6 ft ,3 in | 9 ft ,1 in x 6 ft ,3 in |
| Basement | Other | 8 ft ,3 in | 10 ft ,6 in | 8 ft ,3 in x 10 ft ,6 in |
| Basement | Storage | 15 ft ,2 in | 19 ft ,3 in | 15 ft ,2 in x 19 ft ,3 in |
| Main Level | Dining Room | 12 ft ,9 in | 12 ft ,9 in x Measurements not available | |
| Main Level | Kitchen | 14 ft ,6 in | 14 ft ,3 in | 14 ft ,6 in x 14 ft ,3 in |
| Main Level | Living Room | 10 ft ,6 in | 13 ft ,6 in | 10 ft ,6 in x 13 ft ,6 in |
| Main Level | Other | 9 ft ,6 in | 9 ft ,6 in x Measurements not available | |
| Main Level | 4pc Bathroom | 4 ft ,9 in | 9 ft ,6 in | 4 ft ,9 in x 9 ft ,6 in |
| Main Level | 3pc Bathroom | 5 ft ,9 in | Measurements not available x 5 ft ,9 in | |
| Main Level | Bedroom | 9 ft ,5 in | Measurements not available x 9 ft ,5 in | |
| Main Level | Bedroom | 13 ft ,6 in | Measurements not available x 13 ft ,6 in | |
| Main Level | Dining Nook | 9 ft ,4 in | 9 ft ,6 in | 9 ft ,4 in x 9 ft ,6 in |
https://www.realtor.ca/real-estate/28867361/3744-queens-gate-regina-lakeview-rg
Contact Us
Contact us for more information
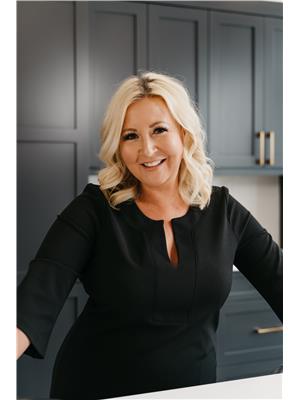
Jennifer Fuessel
Salesperson
homesinregina.ca/
2350 - 2nd Avenue
Regina, Saskatchewan S4R 1A6
(306) 791-7666
(306) 565-0088
remaxregina.ca/
