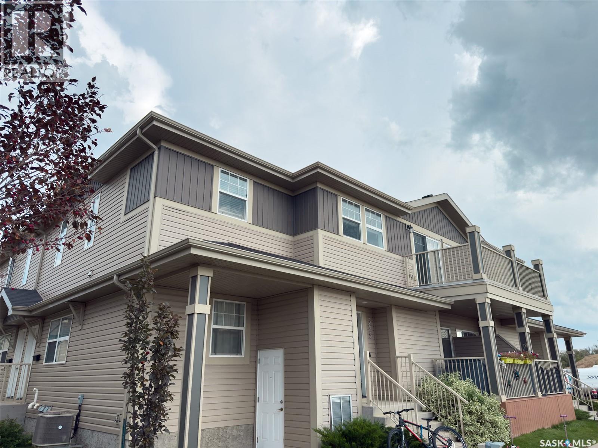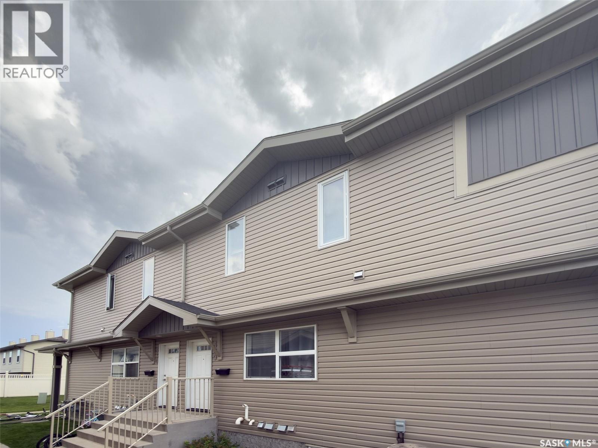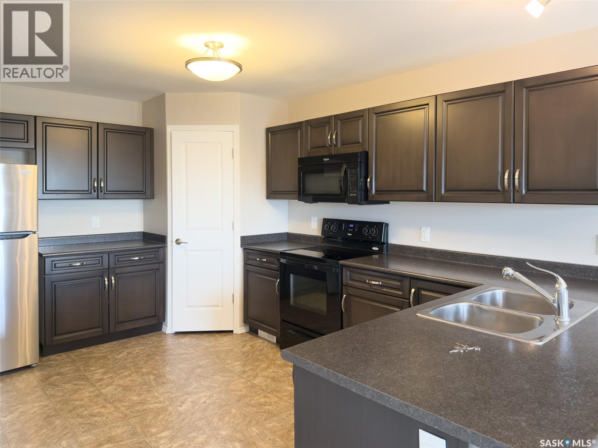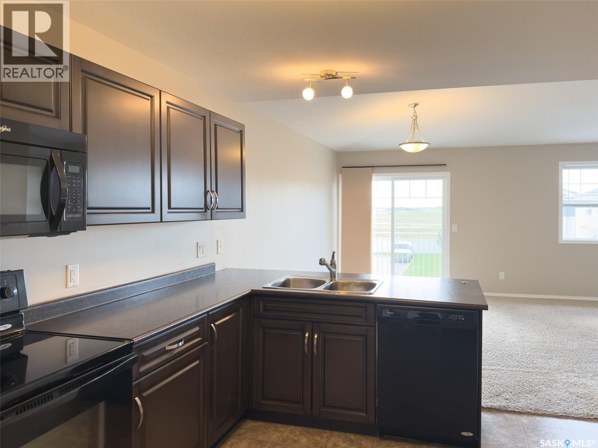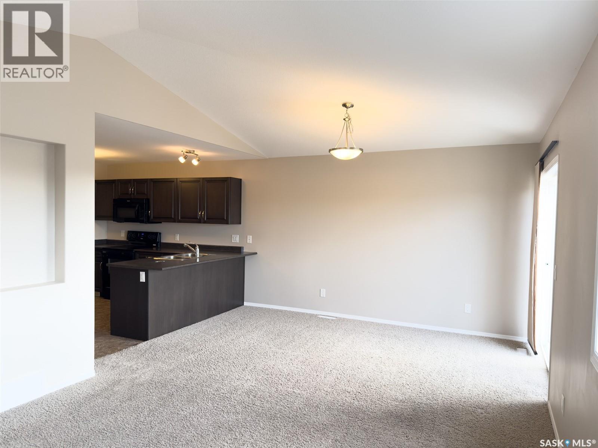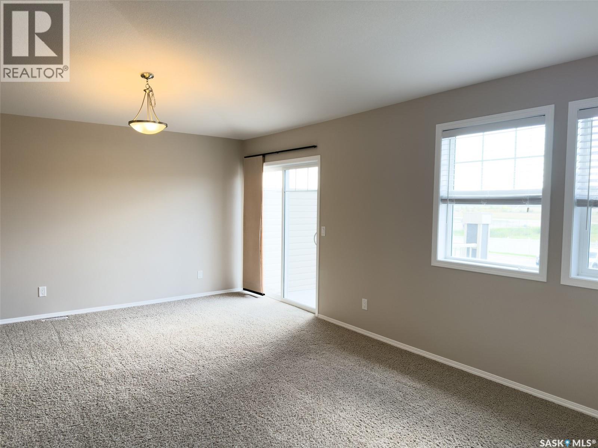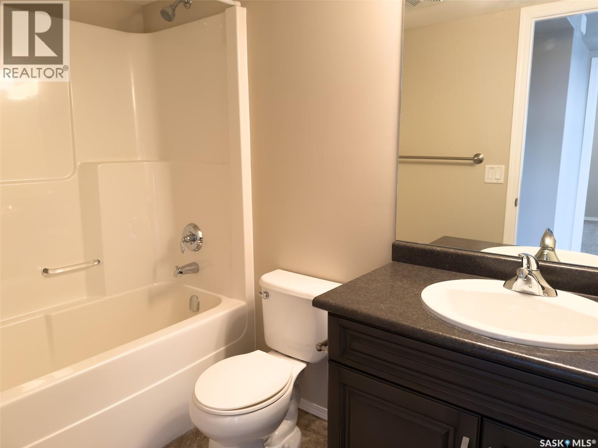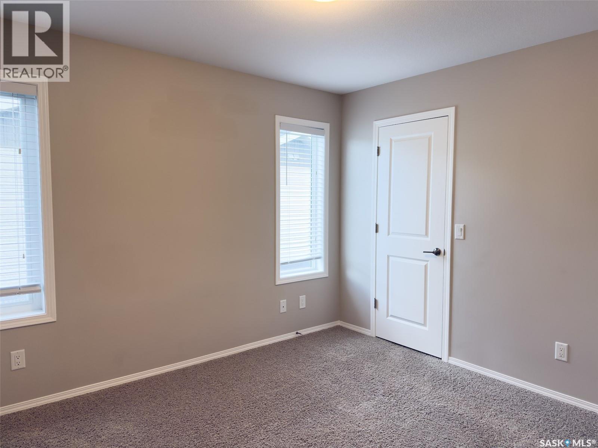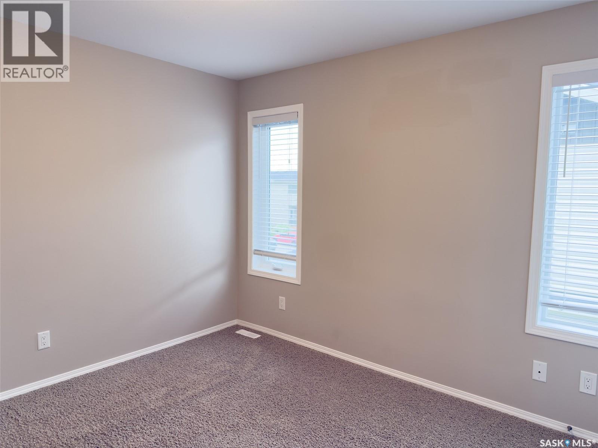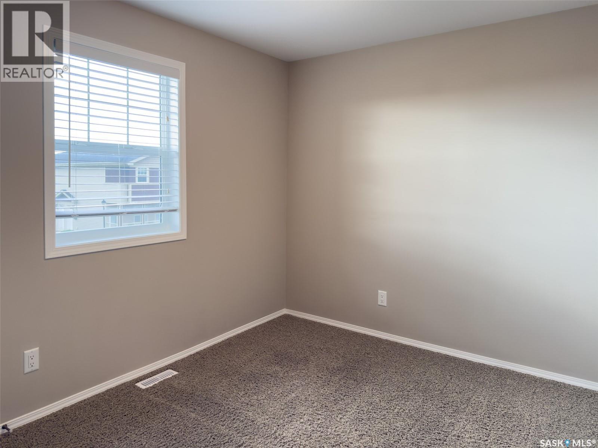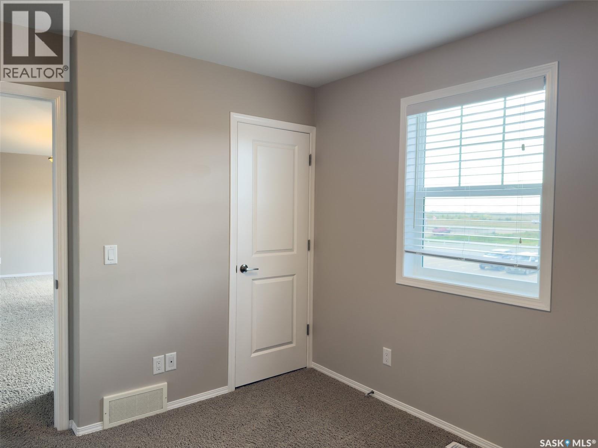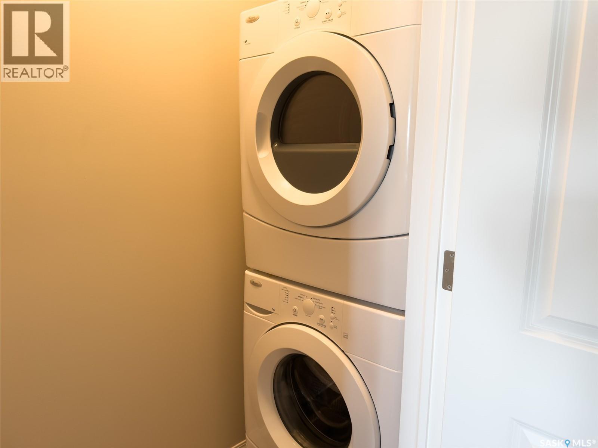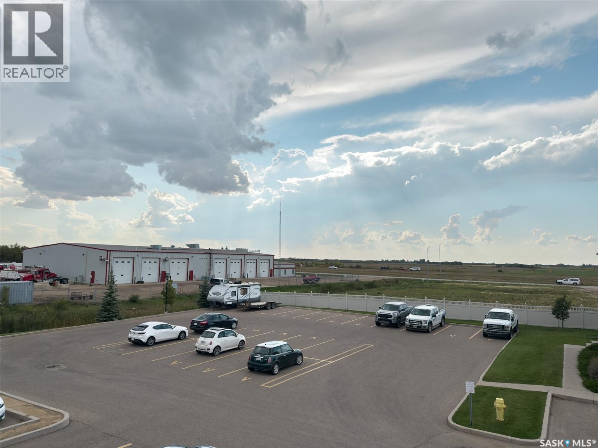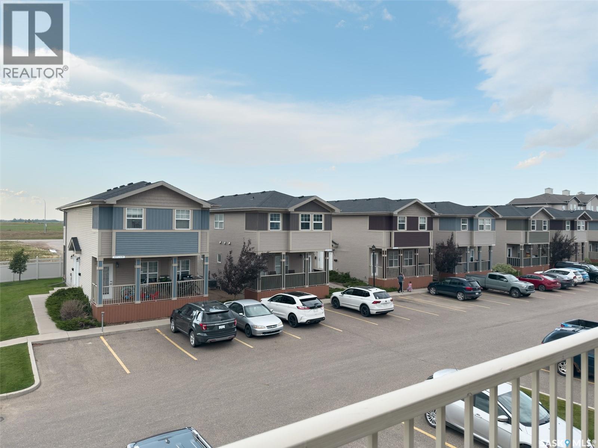Lorri Walters – Saskatoon REALTOR®
- Call or Text: (306) 221-3075
- Email: lorri@royallepage.ca
Description
Details
- Price:
- Type:
- Exterior:
- Garages:
- Bathrooms:
- Basement:
- Year Built:
- Style:
- Roof:
- Bedrooms:
- Frontage:
- Sq. Footage:
329 100 Chaparral Boulevard Martensville, Saskatchewan S0K 0A2
$259,900Maintenance,
$244 Monthly
Maintenance,
$244 MonthlyWelcome to the Chaparral Ridge in south Martensville! This upper level townhouse offers over 1,000 sqft of living space, vaulted ceilings and a bright and open layout! The kitchen is well-equipped with dark cabinets, corner pantry, peninsula seating and all appliances included! The dining and living room are spacious with room for entertaining, with a covered deck for your BBQ. Both bedrooms are a good size, the primary with a walk-in closet. A 4 pc bath and a laundry room complete the space. Additional storage in a storage space on the main level, 2 parking spaces and tons of visitor parking across from the unit, make this place extra convenient. Enjoy low condo fees in this family friendly complex, with pets permitted with restrictions. Steps from shops and restaurants and quick access to Costco and Saskatoon! Don't miss out on this home! (id:62517)
Property Details
| MLS® Number | SK018455 |
| Property Type | Single Family |
| Community Features | Pets Allowed With Restrictions |
| Features | Balcony |
Building
| Bathroom Total | 1 |
| Bedrooms Total | 2 |
| Appliances | Washer, Refrigerator, Dishwasher, Dryer, Window Coverings, Hood Fan, Stove |
| Constructed Date | 2015 |
| Cooling Type | Central Air Conditioning |
| Heating Fuel | Natural Gas |
| Heating Type | Forced Air |
| Size Interior | 1,031 Ft2 |
| Type | Row / Townhouse |
Parking
| Surfaced | 2 |
| Other | |
| Parking Space(s) | 2 |
Land
| Acreage | No |
Rooms
| Level | Type | Length | Width | Dimensions |
|---|---|---|---|---|
| Main Level | Living Room | 12 ft ,6 in | 12 ft | 12 ft ,6 in x 12 ft |
| Main Level | Dining Room | 12 ft ,6 in | 9 ft ,1 in | 12 ft ,6 in x 9 ft ,1 in |
| Main Level | Kitchen | 14 ft ,9 in | 10 ft ,6 in | 14 ft ,9 in x 10 ft ,6 in |
| Main Level | 4pc Bathroom | Measurements not available | ||
| Main Level | Bedroom | 11 ft ,6 in | 10 ft ,10 in | 11 ft ,6 in x 10 ft ,10 in |
| Main Level | Bedroom | 9 ft ,3 in | 10 ft ,4 in | 9 ft ,3 in x 10 ft ,4 in |
https://www.realtor.ca/real-estate/28865627/329-100-chaparral-boulevard-martensville
Contact Us
Contact us for more information

Shaun Renneberg
Salesperson
www.rennebergrealty.com/
www.facebook.com/JesseRennebergRealtor/
3032 Louise Street
Saskatoon, Saskatchewan S7J 3L8
(306) 373-7520
(306) 373-8722
rexsaskatoon.com/

Jesse Renneberg
Salesperson
www.jesserenneberg.com/
www.facebook.com/JesseRennebergRealtor
www.instagram.com/saskrealestate/?hl=en
www.linkedin.com/in/jesse-renneberg-949bb579/?originalSubdomain=ca
3032 Louise Street
Saskatoon, Saskatchewan S7J 3L8
(306) 373-7520
(306) 373-8722
rexsaskatoon.com/
