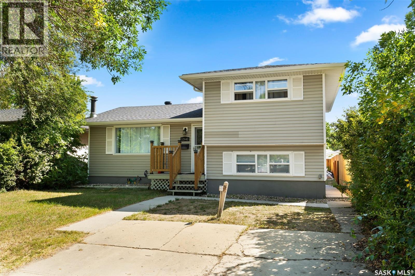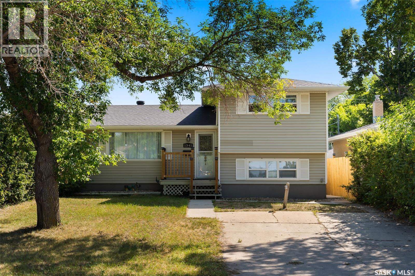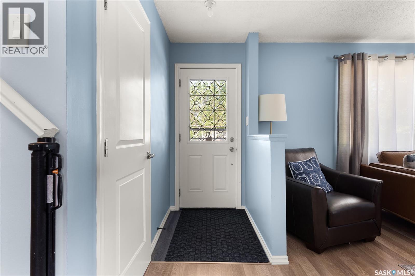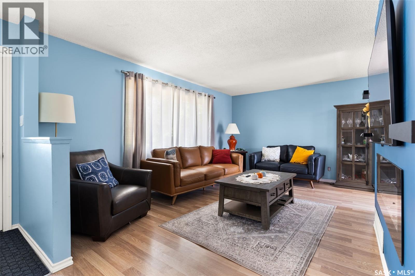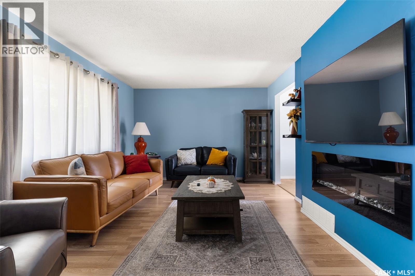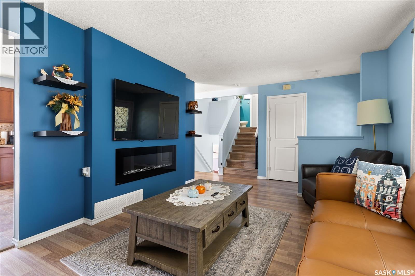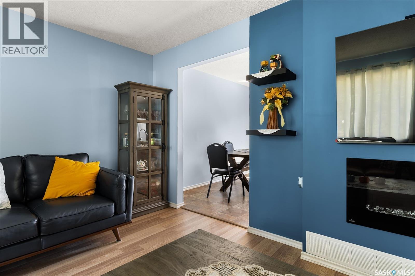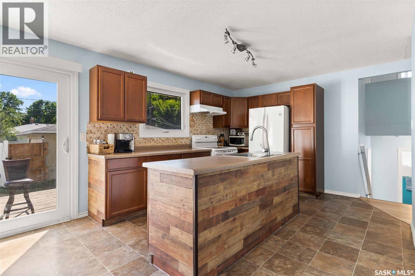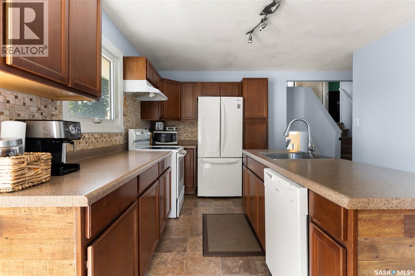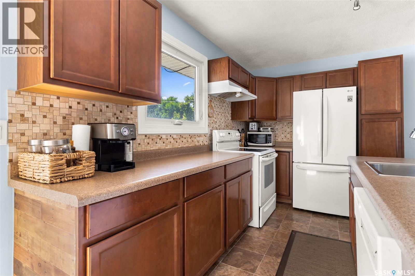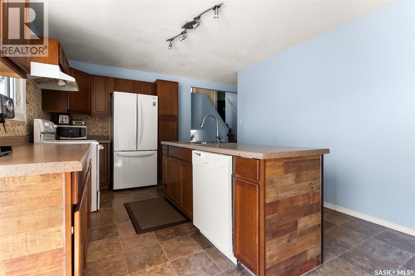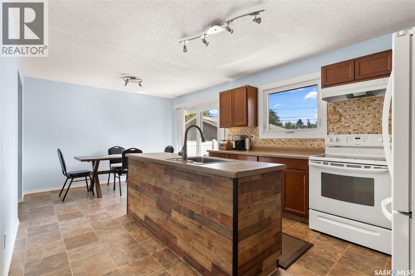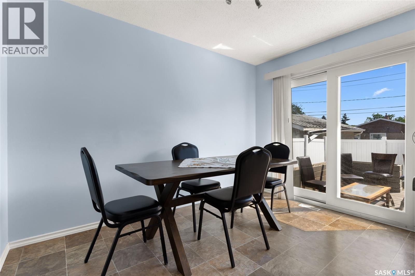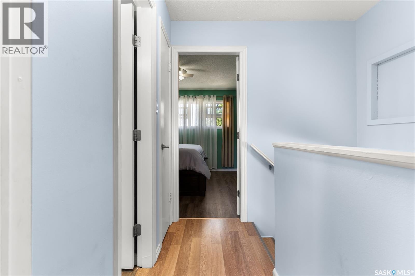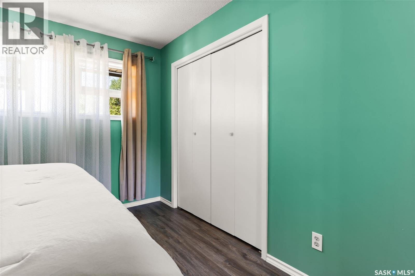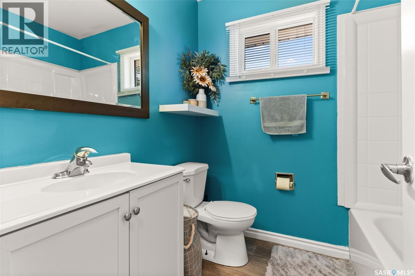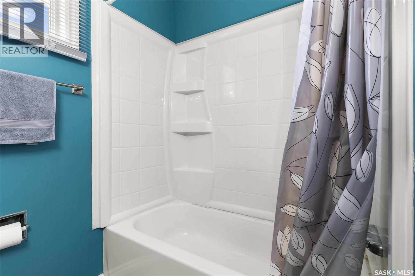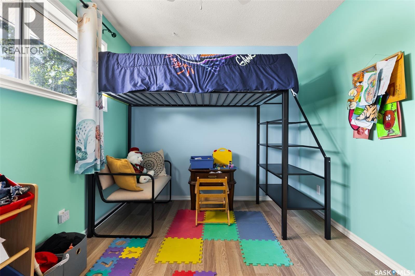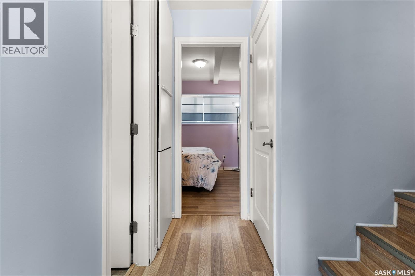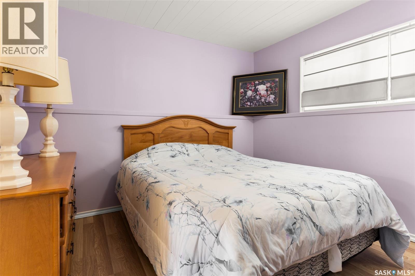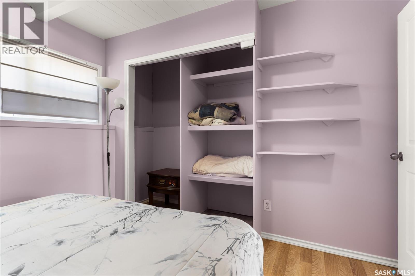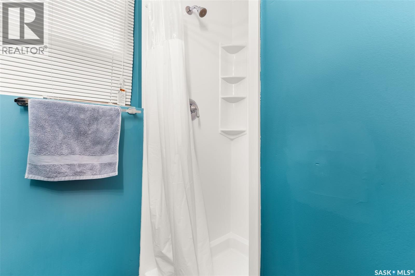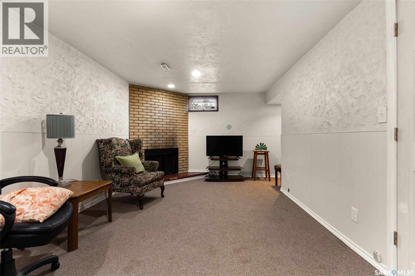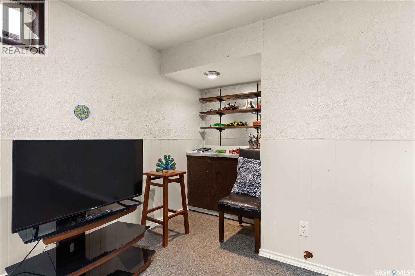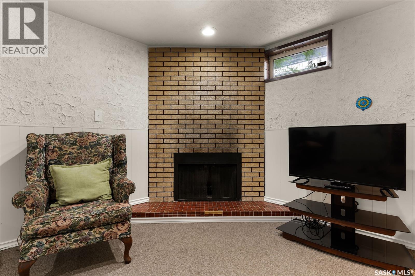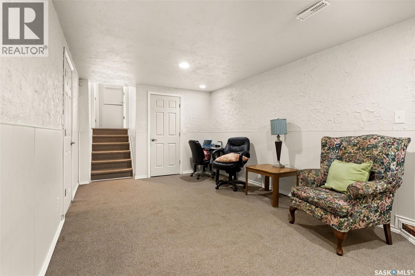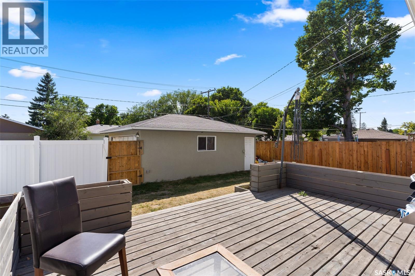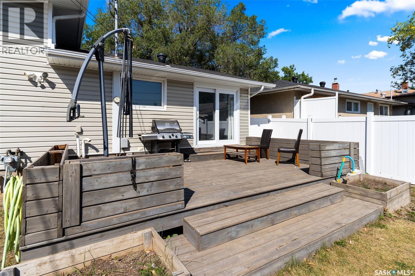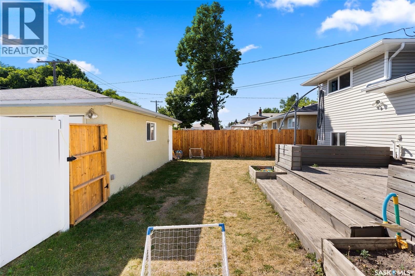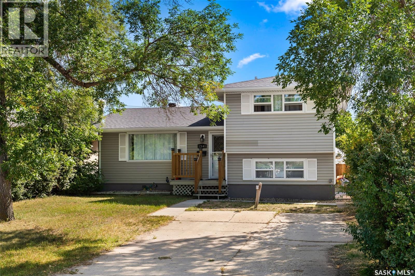Lorri Walters – Saskatoon REALTOR®
- Call or Text: (306) 221-3075
- Email: lorri@royallepage.ca
Description
Details
- Price:
- Type:
- Exterior:
- Garages:
- Bathrooms:
- Basement:
- Year Built:
- Style:
- Roof:
- Bedrooms:
- Frontage:
- Sq. Footage:
1341 9th Avenue N Regina, Saskatchewan S4R 0E6
$369,900
MAKE AN OFFER! Welcome to this four-level split offering 1,318 sq ft of living space on a 4,451 sq ft lot. The main floor features a bright living room with newer flooring and fresh paint, and an open kitchen/dining area with a large island and direct access to the deck. Upstairs are two spacious bedrooms and an updated 4-piece bathroom. The lower level adds two more bedrooms and a second bathroom, while the basement provides a large rec room and utility/laundry area. The current owners have made many updates including new windows, flooring, paint, a new back fence, and freshly insulated garage. Other recent improvements include shingles (3 years), furnace, south wall bracing, updated electrical, bathroom vanities and shower. Outside you’ll find a good-sized deck, garden space, and a double detached garage with new insulated overhead door. The home is conveniently located across from École Monseigneur de Laval High School with bus pickup out front for Elsie Mironuck and St. Gregory schools. Close to shopping and bus routes, this move-in-ready property is a solid option for families looking for space and updates already done. (id:62517)
Property Details
| MLS® Number | SK018419 |
| Property Type | Single Family |
| Neigbourhood | Churchill Downs |
| Features | Treed, Rectangular |
| Structure | Deck |
Building
| Bathroom Total | 2 |
| Bedrooms Total | 4 |
| Appliances | Washer, Refrigerator, Dishwasher, Dryer, Window Coverings, Hood Fan, Stove |
| Basement Development | Partially Finished |
| Basement Type | Full (partially Finished) |
| Constructed Date | 1971 |
| Construction Style Split Level | Split Level |
| Cooling Type | Central Air Conditioning |
| Heating Fuel | Natural Gas |
| Heating Type | Forced Air |
| Size Interior | 1,318 Ft2 |
| Type | House |
Parking
| Detached Garage | |
| Parking Pad | |
| Parking Space(s) | 6 |
Land
| Acreage | No |
| Fence Type | Partially Fenced |
| Landscape Features | Lawn, Garden Area |
| Size Irregular | 4451.00 |
| Size Total | 4451 Sqft |
| Size Total Text | 4451 Sqft |
Rooms
| Level | Type | Length | Width | Dimensions |
|---|---|---|---|---|
| Second Level | Bedroom | 11 ft ,10 in | 11 ft ,5 in | 11 ft ,10 in x 11 ft ,5 in |
| Second Level | Bedroom | 8 ft ,8 in | 11 ft ,5 in | 8 ft ,8 in x 11 ft ,5 in |
| Second Level | 4pc Bathroom | Measurements not available | ||
| Basement | Bedroom | 10 ft ,3 in | 13 ft ,9 in | 10 ft ,3 in x 13 ft ,9 in |
| Basement | Other | 10 ft ,6 in | 19 ft ,2 in | 10 ft ,6 in x 19 ft ,2 in |
| Basement | Bedroom | 8 ft ,4 in | 11 ft ,5 in | 8 ft ,4 in x 11 ft ,5 in |
| Basement | 3pc Ensuite Bath | Measurements not available | ||
| Basement | Laundry Room | 11 ft ,8 in | 19 ft ,9 in | 11 ft ,8 in x 19 ft ,9 in |
| Main Level | Living Room | 11 ft ,7 in | 20 ft ,1 in | 11 ft ,7 in x 20 ft ,1 in |
| Main Level | Kitchen | 11 ft ,3 in | 20 ft ,1 in | 11 ft ,3 in x 20 ft ,1 in |
https://www.realtor.ca/real-estate/28865629/1341-9th-avenue-n-regina-churchill-downs
Contact Us
Contact us for more information

Marc Anthony Heintz
Salesperson
marcanthony-heintz.c21.ca/
4420 Albert Street
Regina, Saskatchewan S4S 6B4
(306) 789-1222
domerealty.c21.ca/
