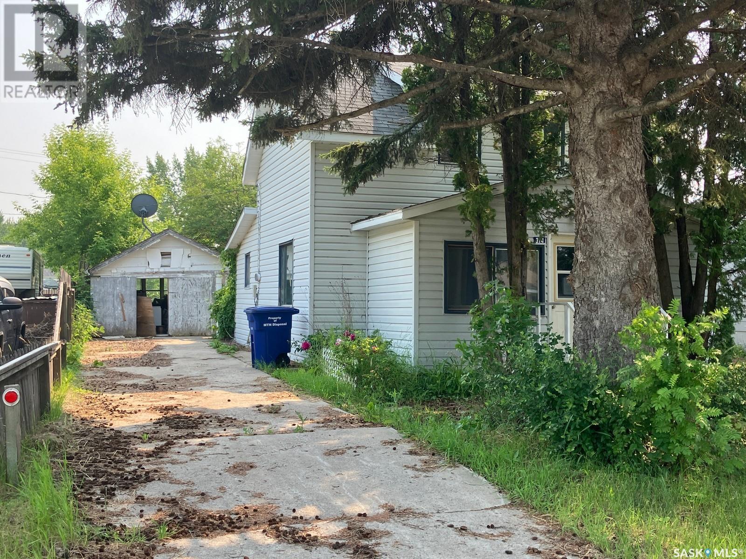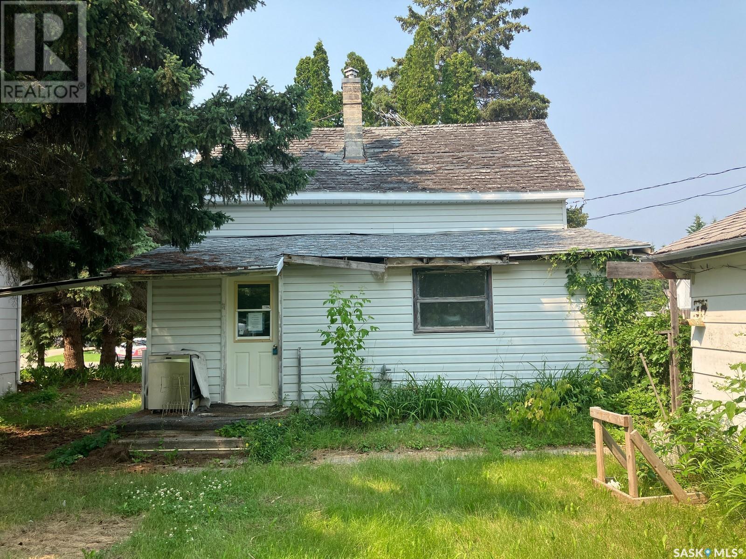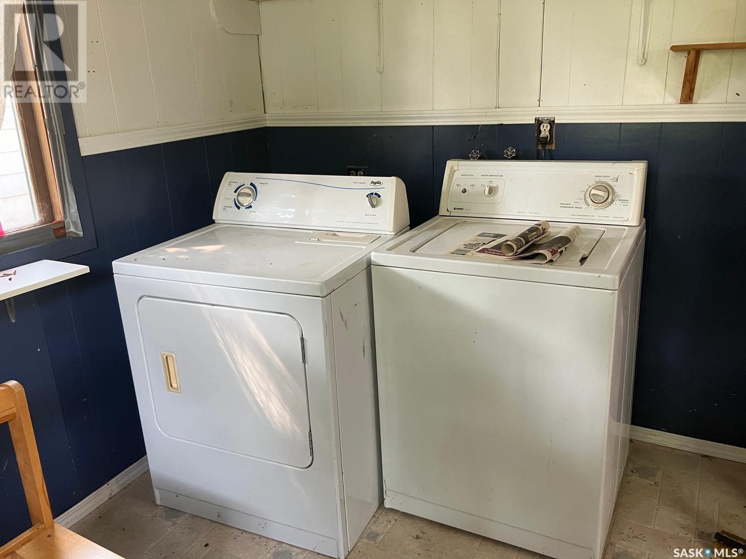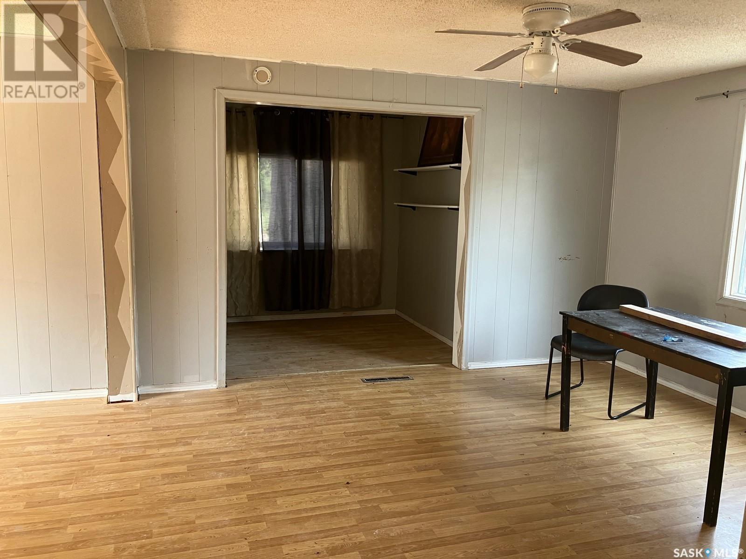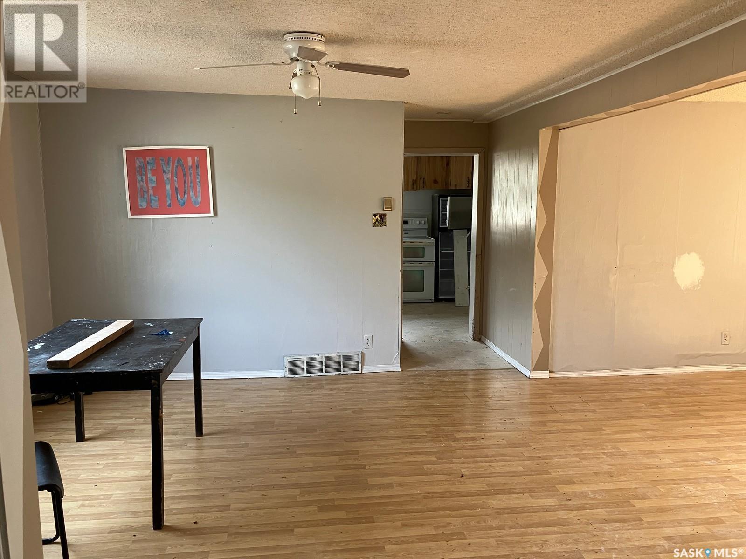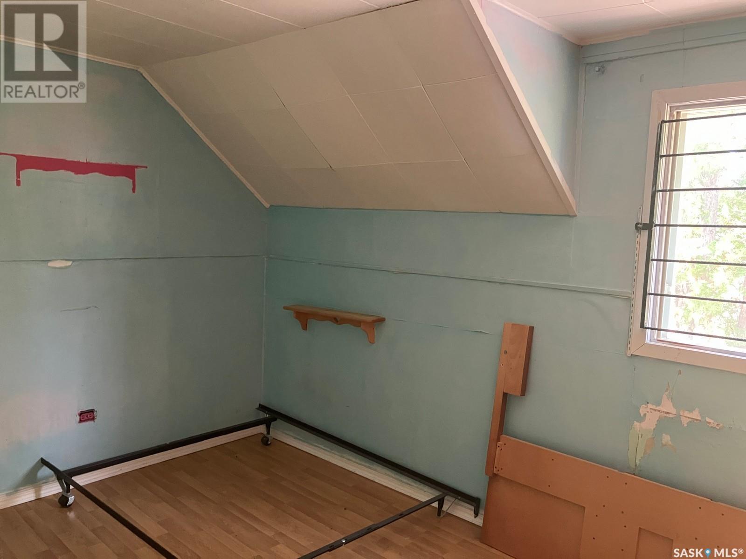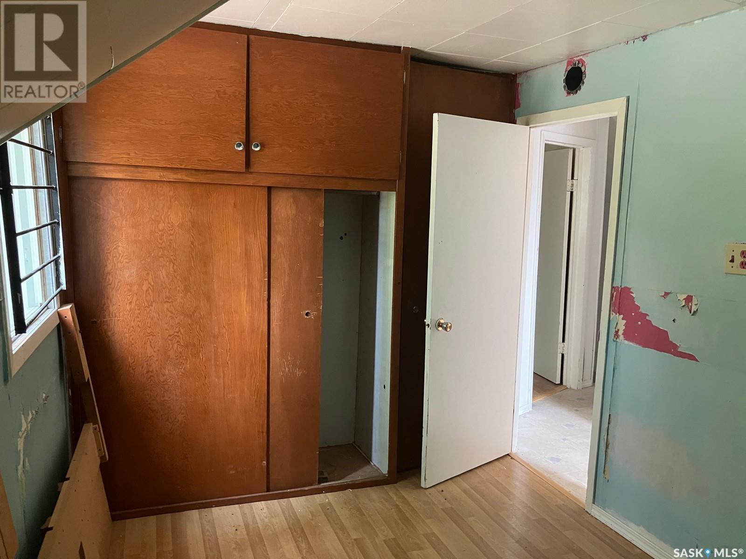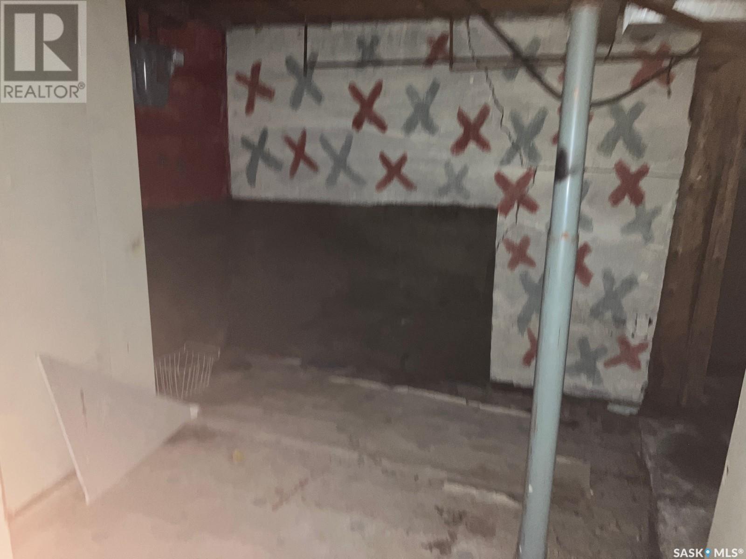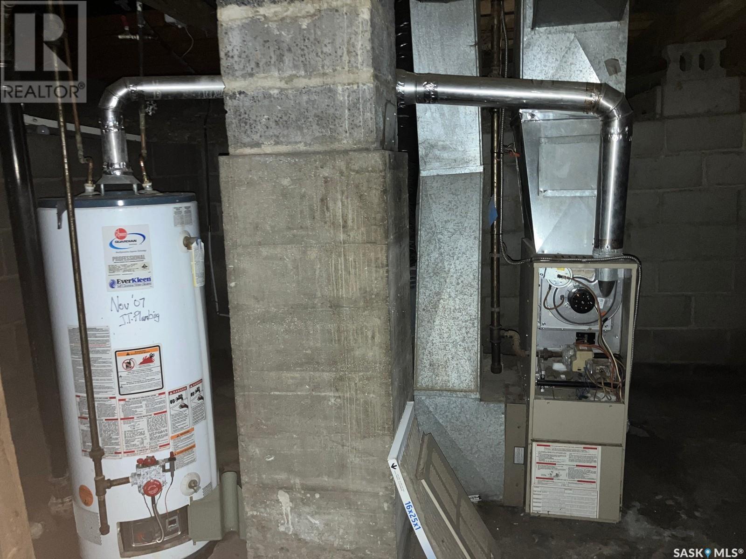Lorri Walters – Saskatoon REALTOR®
- Call or Text: (306) 221-3075
- Email: lorri@royallepage.ca
MLS®
Description
Details
- Price:
- Type:
- Exterior:
- Garages:
- Bathrooms:
- Basement:
- Year Built:
- Style:
- Roof:
- Bedrooms:
- Frontage:
- Sq. Footage:
Equipment:
314 6th Avenue E Nipawin, Saskatchewan S0E 1E0
3 Bedroom
1 Bathroom
1,134 ft2
Forced Air
Lawn
$71,000
314 6th Ave E welcomes the new owner! This is a large family home which needs TLC. There are 3 bedrooms upstairs, laundry on the main floor with the large family room. Some upgrades over the last few years include kitchen counter top, some flooring was replaced. It is conveniently located between Wagner School and L.P. Miller School, minutes away from the playground. Property is sold "As is". Call today to book the viewing! (id:62517)
Property Details
| MLS® Number | SK980326 |
| Property Type | Single Family |
| Features | Treed, Rectangular |
Building
| Bathroom Total | 1 |
| Bedrooms Total | 3 |
| Appliances | Washer, Refrigerator, Dryer, Stove |
| Basement Development | Unfinished |
| Basement Type | Partial (unfinished) |
| Constructed Date | 1946 |
| Heating Fuel | Natural Gas |
| Heating Type | Forced Air |
| Stories Total | 2 |
| Size Interior | 1,134 Ft2 |
| Type | House |
Parking
| Detached Garage | |
| Parking Space(s) | 3 |
Land
| Acreage | No |
| Fence Type | Partially Fenced |
| Landscape Features | Lawn |
| Size Frontage | 50 Ft |
| Size Irregular | 0.16 |
| Size Total | 0.16 Ac |
| Size Total Text | 0.16 Ac |
Rooms
| Level | Type | Length | Width | Dimensions |
|---|---|---|---|---|
| Second Level | Bedroom | 8 ft ,7 in | 7 ft ,10 in | 8 ft ,7 in x 7 ft ,10 in |
| Second Level | Bedroom | 13 ft ,1 in | 7 ft ,10 in | 13 ft ,1 in x 7 ft ,10 in |
| Second Level | Bedroom | 12 ft ,3 in | 10 ft ,3 in | 12 ft ,3 in x 10 ft ,3 in |
| Main Level | Other | 9 ft | 7 ft ,5 in | 9 ft x 7 ft ,5 in |
| Main Level | Kitchen | 15 ft ,3 in | 9 ft ,2 in | 15 ft ,3 in x 9 ft ,2 in |
| Main Level | 4pc Bathroom | 8 ft ,10 in | 4 ft ,3 in | 8 ft ,10 in x 4 ft ,3 in |
| Main Level | Living Room | 23 ft ,7 in | 11 ft ,1 in | 23 ft ,7 in x 11 ft ,1 in |
| Main Level | Foyer | 17 ft ,4 in | 7 ft | 17 ft ,4 in x 7 ft |
https://www.realtor.ca/real-estate/27276634/314-6th-avenue-e-nipawin
Contact Us
Contact us for more information

Yuriy Danyliuk
Salesperson
www.remaxbluechip.ca/
RE/MAX Blue Chip Realty
32 Smith Street West
Yorkton, Saskatchewan S3N 3X5
32 Smith Street West
Yorkton, Saskatchewan S3N 3X5
(306) 783-6666
(306) 782-4446

