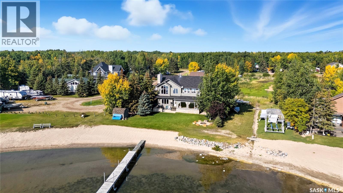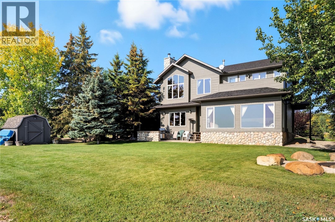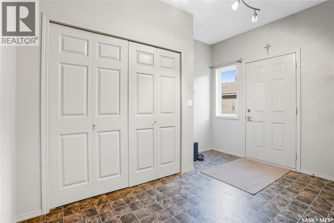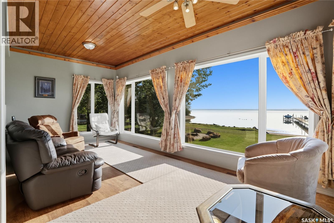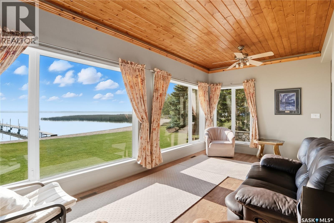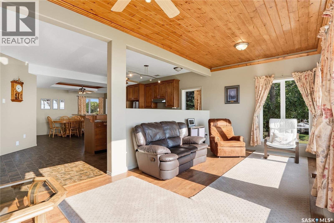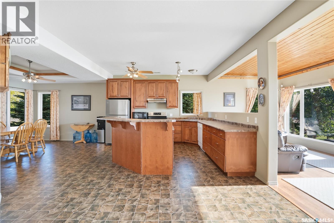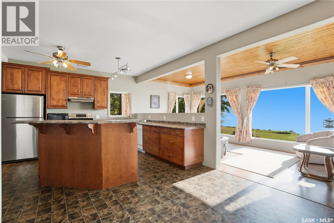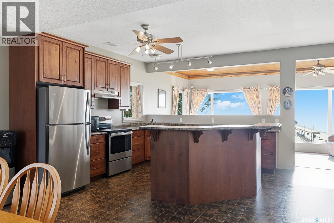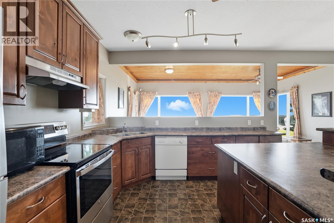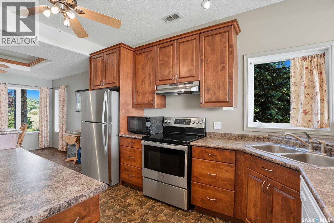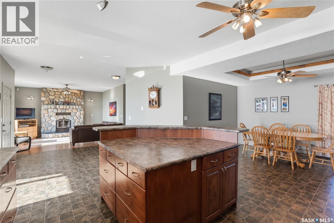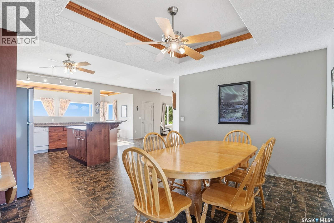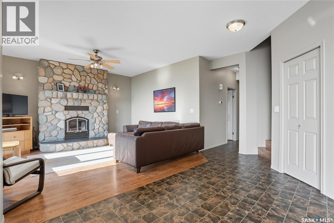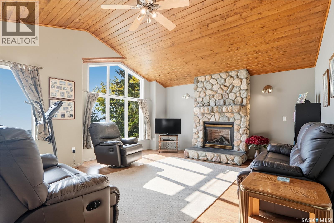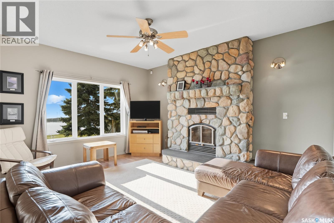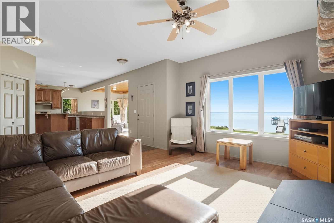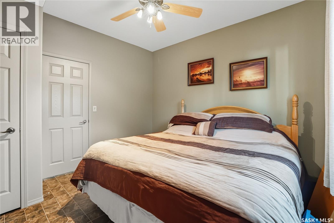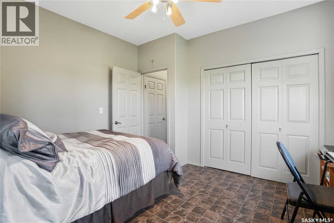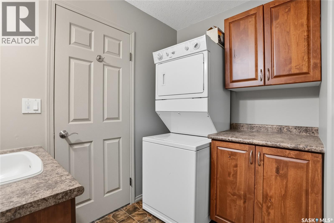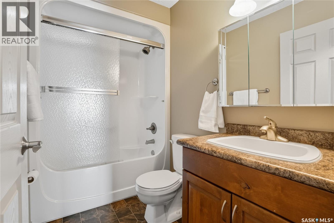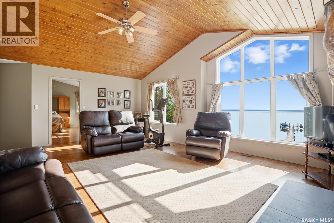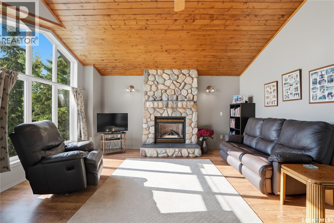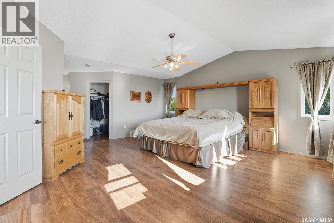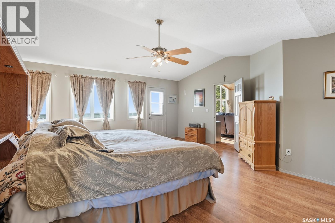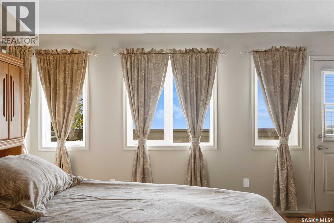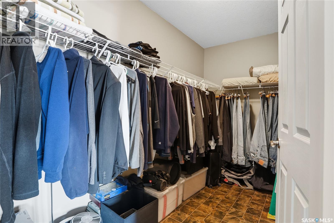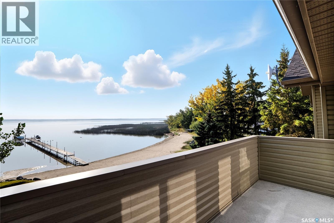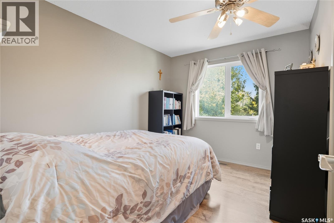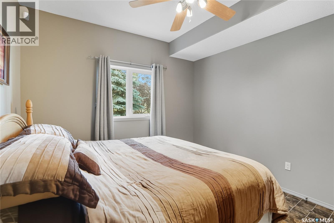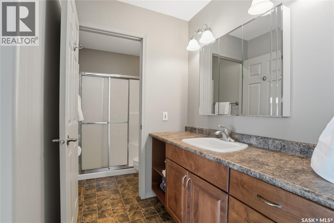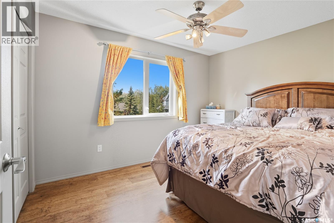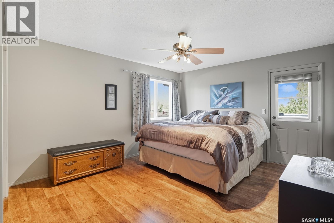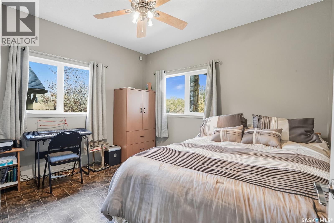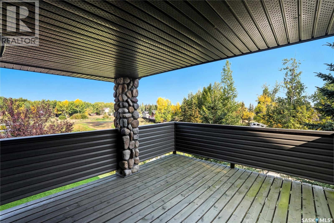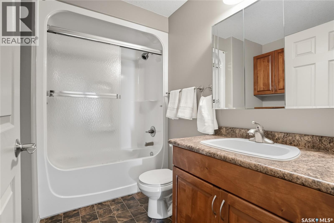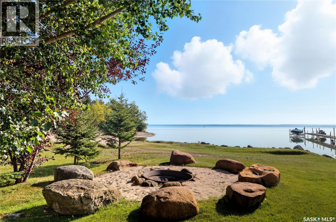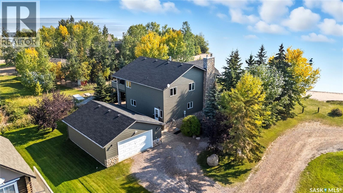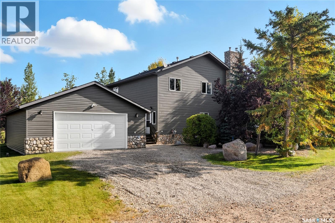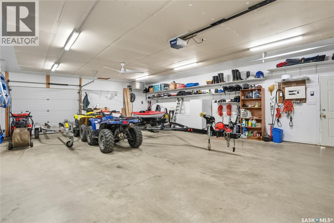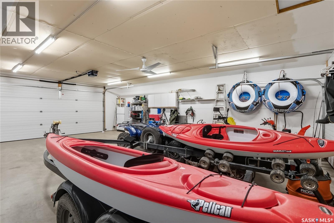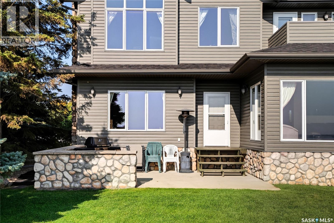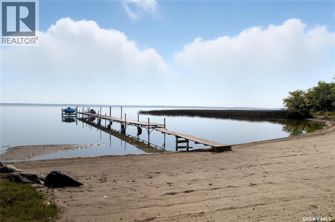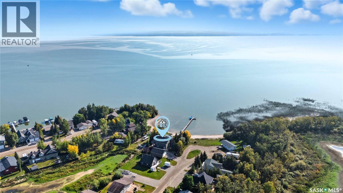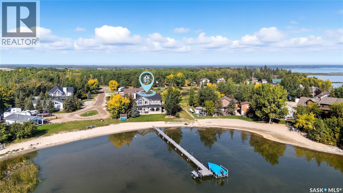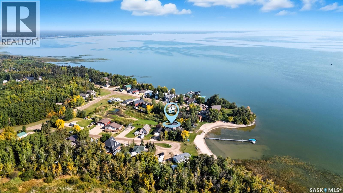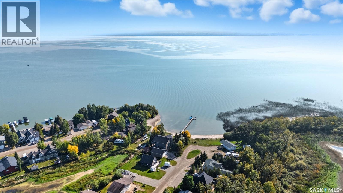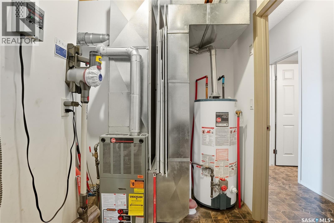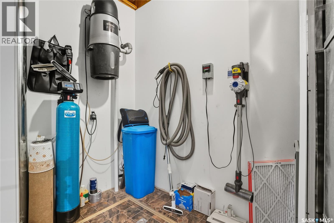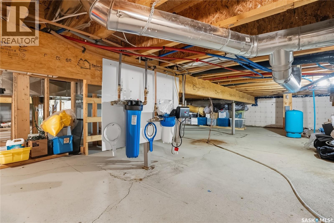Lorri Walters – Saskatoon REALTOR®
- Call or Text: (306) 221-3075
- Email: lorri@royallepage.ca
Description
Details
- Price:
- Type:
- Exterior:
- Garages:
- Bathrooms:
- Basement:
- Year Built:
- Style:
- Roof:
- Bedrooms:
- Frontage:
- Sq. Footage:
213 Poplar Place Turtle Lake, Saskatchewan S0M 2Y0
$995,000
Every once in a while one of those rare properties comes up that takes your breath away. This stunning 3000 plus sq ft 6 bedroom 3 bath lakefront properties is one of them! Panoramic lake views from the sunroom, living room, family room, primary bedroom plus the numerous decks and patio. Stroll out your back door to have coffee on the beach or go for your morning swim ! Open floor plan main level boasts a living room with cozy wood burning fireplace, sunroom, large kitchen/dining area with oodles of cabinets, 2 bedrooms, huge foyer, utility room, bath/laundry room and tons of storage. The upstairs boasts a large family room with a cozy gas fireplace. The primary suite has breathtaking views of the lake, a walk in closet, 3 piece ensuite as well as a private deck. The 2nd floor has 3 other bedrooms and a 4 piece bath. One of the bedrooms has an attached deck again with breathtaking lake views. Beautifully landscaped yard with lakeside firepit. Boat launch is very close by. Turtle Lake is an excellent recreational lake with good fishing and sandy beaches. Restaurants and convenience store/gas station close by as well as Pickleball courts. (id:62517)
Property Details
| MLS® Number | SK018338 |
| Property Type | Single Family |
| Neigbourhood | Turtle Lake |
| Features | Cul-de-sac, Treed, Balcony |
| Structure | Deck, Patio(s) |
| Water Front Type | Waterfront |
Building
| Bathroom Total | 3 |
| Bedrooms Total | 6 |
| Appliances | Washer, Refrigerator, Satellite Dish, Dishwasher, Dryer, Microwave, Window Coverings, Garage Door Opener Remote(s), Central Vacuum, Storage Shed, Stove |
| Architectural Style | 2 Level |
| Basement Type | Crawl Space |
| Constructed Date | 2005 |
| Fireplace Fuel | Gas,wood |
| Fireplace Present | Yes |
| Fireplace Type | Conventional,conventional |
| Heating Fuel | Natural Gas |
| Heating Type | Forced Air |
| Stories Total | 2 |
| Size Interior | 3,082 Ft2 |
| Type | House |
Parking
| Detached Garage | |
| Gravel | |
| Heated Garage | |
| Parking Space(s) | 5 |
Land
| Acreage | No |
| Landscape Features | Lawn |
Rooms
| Level | Type | Length | Width | Dimensions |
|---|---|---|---|---|
| Second Level | Family Room | 19 ft | 22 ft | 19 ft x 22 ft |
| Second Level | Primary Bedroom | 21 ft | 17 ft ,8 in | 21 ft x 17 ft ,8 in |
| Second Level | 3pc Ensuite Bath | 16 ft | 10 ft | 16 ft x 10 ft |
| Second Level | Bedroom | 13 ft | 16 ft | 13 ft x 16 ft |
| Second Level | Bedroom | 16 ft | 20 ft | 16 ft x 20 ft |
| Second Level | 4pc Bathroom | 8 ft | 12 ft | 8 ft x 12 ft |
| Second Level | Bedroom | 14 ft | 14 ft | 14 ft x 14 ft |
| Main Level | Living Room | 19 ft | 22 ft | 19 ft x 22 ft |
| Main Level | Dining Room | 16 ft ,1 in | 18 ft ,5 in | 16 ft ,1 in x 18 ft ,5 in |
| Main Level | Kitchen | 11 ft ,6 in | 12 ft ,5 in | 11 ft ,6 in x 12 ft ,5 in |
| Main Level | Bedroom | 14 ft | 15 ft ,1 in | 14 ft x 15 ft ,1 in |
| Main Level | Foyer | 16 ft ,3 in | 14 ft ,3 in | 16 ft ,3 in x 14 ft ,3 in |
| Main Level | Laundry Room | 7 ft ,3 in | 8 ft ,5 in | 7 ft ,3 in x 8 ft ,5 in |
| Main Level | Bedroom | 14 ft | 14 ft | 14 ft x 14 ft |
| Main Level | Other | 12 ft ,2 in | 9 ft | 12 ft ,2 in x 9 ft |
https://www.realtor.ca/real-estate/28861472/213-poplar-place-turtle-lake-turtle-lake
Contact Us
Contact us for more information
Janet Lee
Associate Broker
janetlee.info/
440 4th Street East
Saskatoon, Saskatchewan S7H 1J5
(306) 384-9992

Slade Desrochers
Broker
www.trcgroup.ca/
www.facebook.com/trcgbroker/
www.instagram.com/trcgbroker/
ca.linkedin.com/in/saskatoonrealty
440 4th Street East
Saskatoon, Saskatchewan S7H 1J5
(306) 384-9992
