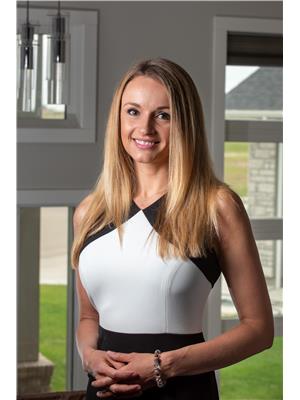Lorri Walters – Saskatoon REALTOR®
- Call or Text: (306) 221-3075
- Email: lorri@royallepage.ca
Description
Details
- Price:
- Type:
- Exterior:
- Garages:
- Bathrooms:
- Basement:
- Year Built:
- Style:
- Roof:
- Bedrooms:
- Frontage:
- Sq. Footage:
104 B 415 Hunter Road Saskatoon, Saskatchewan S7T 0J9
$260,000Maintenance,
$475 Monthly
Maintenance,
$475 MonthlyWelcome to 104 B - 415 Hunter Road. This stylish and well-maintained main floor 2-bedroom, 1-bathroom condo is situated in a coveted location in Stonebridge—overlooking peaceful green space and Mark Thompson Park. Inside, you'll find an open-concept layout featuring living room, dining area, and kitchen. The kitchen features quartz countertops, mosaic glass tile backsplash, under mount sink, island with room for 2 stools and beautiful New York style cabinetry with soft close feature. The living room leads out onto a covered private ground floor patio space ~ the perfect spot to relax and unwind as it is very quiet and private. 2 good sized bedrooms, both with walk in closets are located on either end of the unit. Additional features include in-suite laundry, two convenient surface parking stalls, hot water heating (included in condo fees) and access to premium building amenities that the Trillium complex has to offer such as fitness room, billiards room, fireplace and an indoor pool. This condo is conveniently located close to parks, shopping, restaurants, schools, and public transit. Book your viewing today! (id:62517)
Property Details
| MLS® Number | SK018307 |
| Property Type | Single Family |
| Neigbourhood | Stonebridge |
| Community Features | Pets Allowed With Restrictions |
| Features | Elevator, Wheelchair Access |
| Pool Type | Indoor Pool |
| Structure | Patio(s) |
Building
| Bathroom Total | 1 |
| Bedrooms Total | 2 |
| Amenities | Exercise Centre, Clubhouse, Swimming |
| Appliances | Washer, Refrigerator, Dishwasher, Dryer, Microwave, Window Coverings, Stove |
| Architectural Style | Low Rise |
| Constructed Date | 2010 |
| Cooling Type | Wall Unit |
| Heating Type | Baseboard Heaters, Hot Water |
| Size Interior | 904 Ft2 |
| Type | Apartment |
Parking
| Surfaced | 2 |
| Other | |
| Parking Space(s) | 2 |
Land
| Acreage | No |
Rooms
| Level | Type | Length | Width | Dimensions |
|---|---|---|---|---|
| Main Level | Living Room | 12 ft | 22 ft | 12 ft x 22 ft |
| Main Level | Kitchen | 8 ft ,4 in | 10 ft ,2 in | 8 ft ,4 in x 10 ft ,2 in |
| Main Level | Bedroom | 10 ft ,9 in | 12 ft ,4 in | 10 ft ,9 in x 12 ft ,4 in |
| Main Level | Bedroom | 10 ft | 10 ft ,10 in | 10 ft x 10 ft ,10 in |
| Main Level | 4pc Bathroom | - x - | ||
| Main Level | Laundry Room | - x - |
https://www.realtor.ca/real-estate/28859697/104-b-415-hunter-road-saskatoon-stonebridge
Contact Us
Contact us for more information

Elizabeth Irving
Salesperson
liz.saskatoonhomelistings.com/
714 Duchess Street
Saskatoon, Saskatchewan S7K 0R3
(306) 653-2213
(888) 623-6153
boyesgrouprealty.com/
























