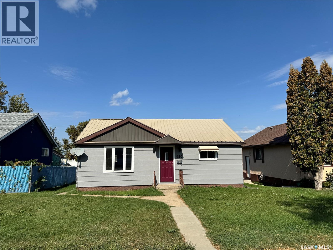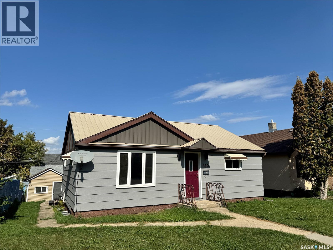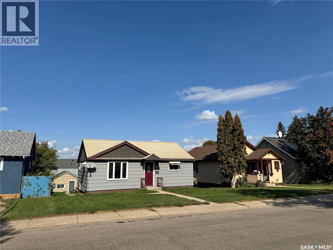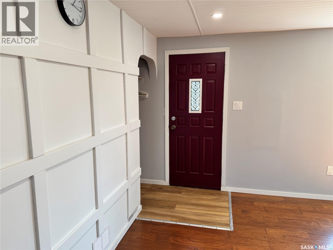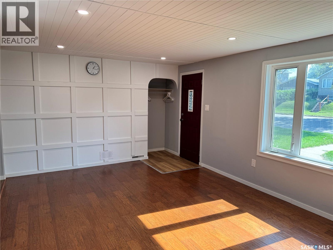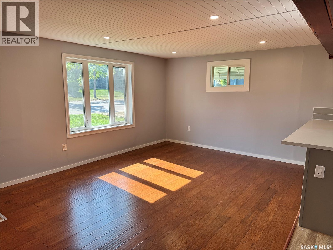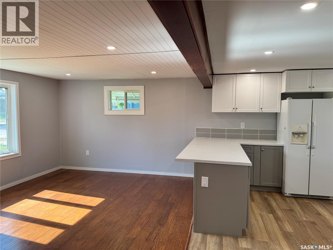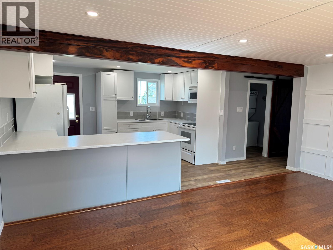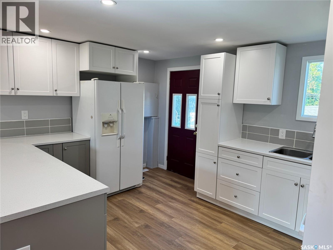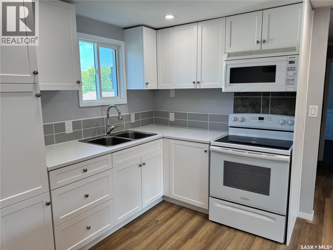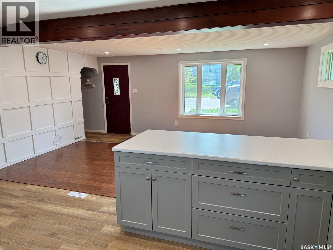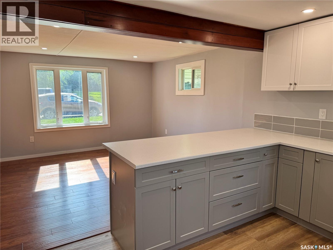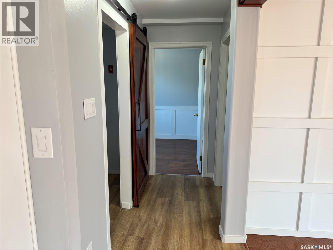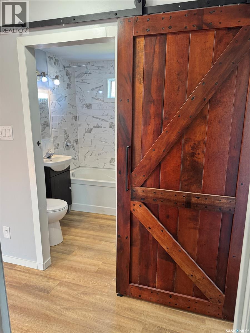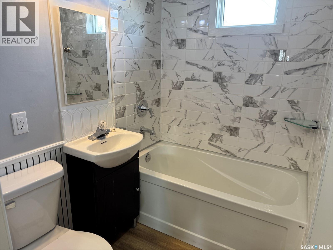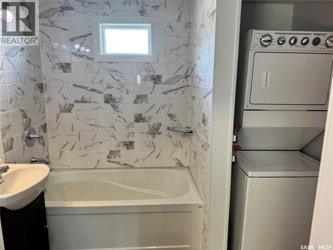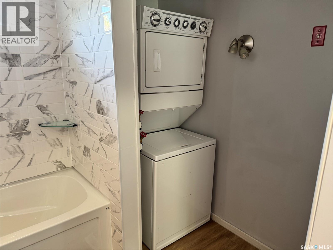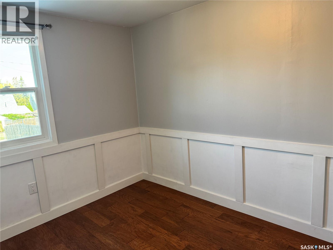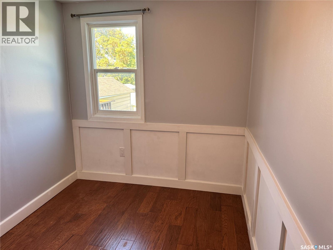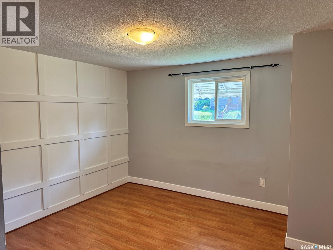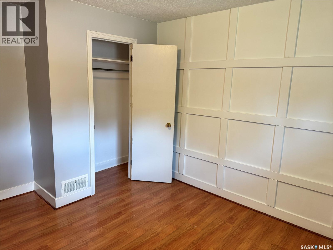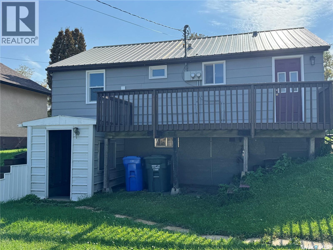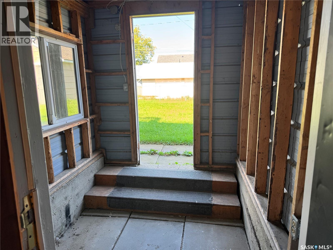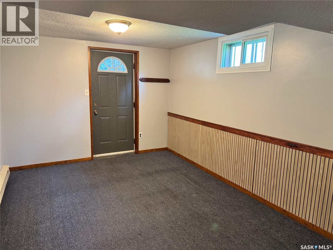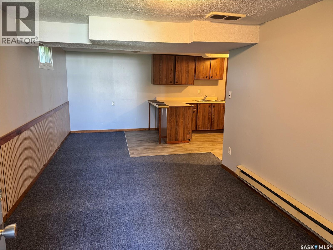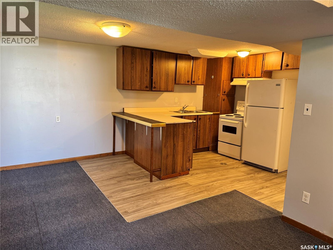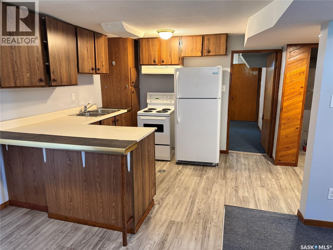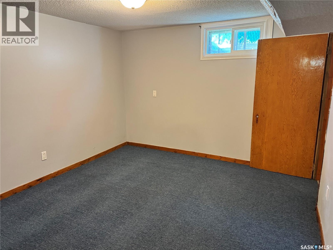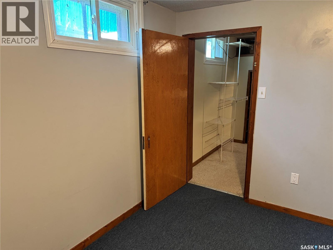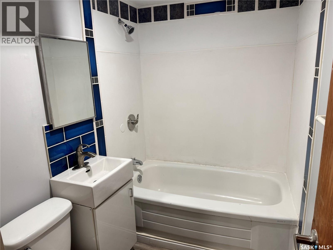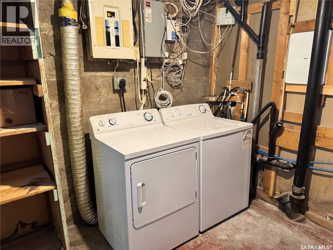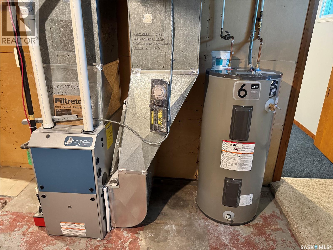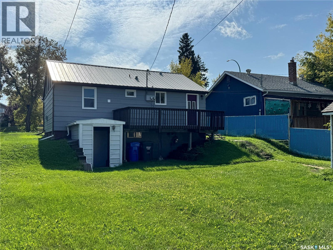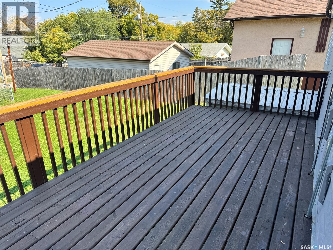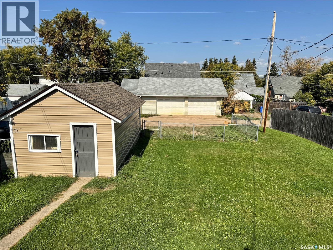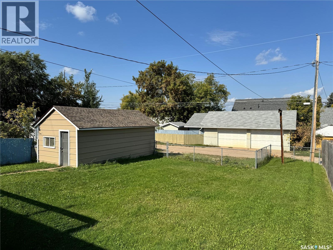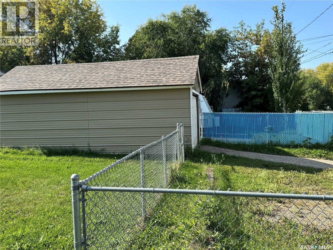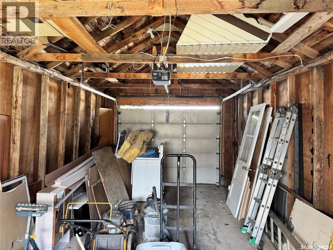Lorri Walters – Saskatoon REALTOR®
- Call or Text: (306) 221-3075
- Email: lorri@royallepage.ca
Description
Details
- Price:
- Type:
- Exterior:
- Garages:
- Bathrooms:
- Basement:
- Year Built:
- Style:
- Roof:
- Bedrooms:
- Frontage:
- Sq. Footage:
410 20th Street E Prince Albert, Saskatchewan S6V 1L1
$225,000
Charming Bungalow with Income Potential on a Quiet East Hill Street! This 744 sq ft home has been beautifully updated inside and out, offering modern style, a functional layout, and the bonus of a 1-bedroom basement suite. Step inside to an open-concept design that’s been tastefully renovated with fresh paint, updated kitchen and bathrooms, stylish flooring, and a bright, welcoming feel throughout. Practical upgrades include a newer furnace, hot water heater, and brand-new shingles on the garage, giving peace of mind for years to come. The basement suite, complete with its own laundry and separate entrance, provides excellent rental income or space for extended family. Outside, you’ll find a large deck overlooking an expansive yard, along with a single detached garage and parking for two additional vehicles out back. Perfectly situated on a peaceful street close to parks and schools, this home offers both comfort and convenience. Vacant and move-in ready, it’s available for immediate possession. Book your showing today and discover all the value this property has to offer! (id:62517)
Property Details
| MLS® Number | SK018306 |
| Property Type | Single Family |
| Neigbourhood | East Hill |
| Features | Lane, Rectangular |
| Structure | Deck |
Building
| Bathroom Total | 2 |
| Bedrooms Total | 3 |
| Appliances | Washer, Refrigerator, Dryer, Microwave, Garage Door Opener Remote(s), Hood Fan, Stove |
| Architectural Style | Bungalow |
| Basement Development | Finished |
| Basement Type | Full (finished) |
| Constructed Date | 1937 |
| Heating Fuel | Electric, Natural Gas |
| Heating Type | Baseboard Heaters, Forced Air |
| Stories Total | 1 |
| Size Interior | 744 Ft2 |
| Type | House |
Parking
| Detached Garage | |
| Parking Space(s) | 3 |
Land
| Acreage | No |
| Fence Type | Partially Fenced |
| Landscape Features | Lawn |
| Size Frontage | 49 Ft ,5 In |
| Size Irregular | 6039.00 |
| Size Total | 6039 Sqft |
| Size Total Text | 6039 Sqft |
Rooms
| Level | Type | Length | Width | Dimensions |
|---|---|---|---|---|
| Basement | Family Room | 14 ft | 9 ft ,10 in | 14 ft x 9 ft ,10 in |
| Basement | Kitchen | 7 ft | 6 ft | 7 ft x 6 ft |
| Basement | 4pc Bathroom | 4 ft ,10 in | 3 ft ,11 in | 4 ft ,10 in x 3 ft ,11 in |
| Basement | Bedroom | 11 ft ,11 in | 10 ft ,8 in | 11 ft ,11 in x 10 ft ,8 in |
| Basement | Laundry Room | Measurements not available | ||
| Main Level | Foyer | 4 ft | 3 ft ,6 in | 4 ft x 3 ft ,6 in |
| Main Level | Family Room | 17 ft ,11 in | 11 ft ,5 in | 17 ft ,11 in x 11 ft ,5 in |
| Main Level | Kitchen/dining Room | 9 ft ,5 in | 9 ft ,4 in | 9 ft ,5 in x 9 ft ,4 in |
| Main Level | Laundry Room | 7 ft ,4 in | 4 ft | 7 ft ,4 in x 4 ft |
| Main Level | Bedroom | 10 ft ,4 in | 7 ft ,5 in | 10 ft ,4 in x 7 ft ,5 in |
| Main Level | Bedroom | 11 ft ,10 in | 9 ft ,11 in | 11 ft ,10 in x 9 ft ,11 in |
https://www.realtor.ca/real-estate/28858970/410-20th-street-e-prince-albert-east-hill
Contact Us
Contact us for more information

Grant Lamarsh
Broker
Box 2243
Warman, Saskatchewan S0K 4S0
(306) 221-4054
2percentrealtyplatinum.ca/
