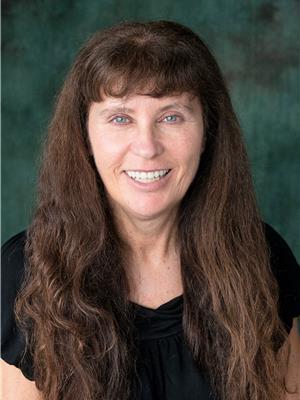Lorri Walters – Saskatoon REALTOR®
- Call or Text: (306) 221-3075
- Email: lorri@royallepage.ca
Description
Details
- Price:
- Type:
- Exterior:
- Garages:
- Bathrooms:
- Basement:
- Year Built:
- Style:
- Roof:
- Bedrooms:
- Frontage:
- Sq. Footage:
2807 20th Street W Saskatoon, Saskatchewan S7M 1B9
$389,900
Welcome to 2807 20th St W. This spacious 5 level split family home offers room for everyone. Enter into a lovely, tiled foyer and proceed to a ½ bath and an optional laundry area with a side door and garage access. On this level is also a lovely family room with hardwood floors and a brick accent wood burning fireplace. From this level you go up a few steps to a spacious living room/ dining room with hardwood floors and the kitchen with oak cabinets and eating nook. From the kitchen you access a sunroom, which is not included in square footage, flooded with light and access to the back yard. On the upper floor is the primary bedroom with a walk-in closet and ensuite, a full bath, and 2- bedrooms, one with a walk-in closet. On the fourth lower level is a spacious great room and a den. In the basement is another laundry space, ample utility room, storage, and a large cold storage room. It has an attached single car garage. In the south facing back yard is a garden space with raspberries, space for play and entertaining, and an extra-large garden shed that could be converted to a single car garage with access from the alley. It has a newer high efficiency furnace and water heater. Upgrade shingles and brand news stainless fridge and stove. Chandelier shown in pictures is being replaced. (id:62517)
Property Details
| MLS® Number | SK018162 |
| Property Type | Single Family |
| Neigbourhood | Meadowgreen |
| Features | Rectangular, Double Width Or More Driveway |
Building
| Bathroom Total | 3 |
| Bedrooms Total | 3 |
| Appliances | Washer, Refrigerator, Dishwasher, Dryer, Window Coverings, Garage Door Opener Remote(s), Stove |
| Basement Development | Finished |
| Basement Type | Full (finished) |
| Constructed Date | 1986 |
| Construction Style Split Level | Split Level |
| Fireplace Fuel | Wood |
| Fireplace Present | Yes |
| Fireplace Type | Conventional |
| Heating Fuel | Natural Gas |
| Heating Type | Forced Air |
| Size Interior | 1,764 Ft2 |
| Type | House |
Parking
| Attached Garage | |
| Parking Space(s) | 3 |
Land
| Acreage | No |
| Fence Type | Fence |
| Landscape Features | Lawn, Garden Area |
| Size Frontage | 40 Ft |
| Size Irregular | 4880.00 |
| Size Total | 4880 Sqft |
| Size Total Text | 4880 Sqft |
Rooms
| Level | Type | Length | Width | Dimensions |
|---|---|---|---|---|
| Second Level | Living Room | 15 ft ,6 in | 12 ft ,8 in | 15 ft ,6 in x 12 ft ,8 in |
| Second Level | Dining Room | 10 ft ,3 in | 11 ft ,9 in | 10 ft ,3 in x 11 ft ,9 in |
| Second Level | Kitchen | 12 ft ,2 in | 13 ft | 12 ft ,2 in x 13 ft |
| Third Level | Bedroom | 11 ft ,4 in | 9 ft ,2 in | 11 ft ,4 in x 9 ft ,2 in |
| Third Level | Bedroom | 10 ft ,11 in | 9 ft ,2 in | 10 ft ,11 in x 9 ft ,2 in |
| Third Level | 4pc Bathroom | Measurements not available | ||
| Third Level | Primary Bedroom | 12 ft ,7 in | 11 ft ,11 in | 12 ft ,7 in x 11 ft ,11 in |
| Third Level | 3pc Ensuite Bath | Measurements not available | ||
| Fourth Level | Other | 27 ft ,7 in | 12 ft ,5 in | 27 ft ,7 in x 12 ft ,5 in |
| Fourth Level | Den | 9 ft ,8 in | 10 ft ,1 in | 9 ft ,8 in x 10 ft ,1 in |
| Fifth Level | Other | 10 ft ,6 in | 11 ft ,5 in | 10 ft ,6 in x 11 ft ,5 in |
| Fifth Level | Laundry Room | 8 ft ,11 in | 11 ft ,2 in | 8 ft ,11 in x 11 ft ,2 in |
| Fifth Level | Storage | 7 ft ,11 in | 9 ft ,10 in | 7 ft ,11 in x 9 ft ,10 in |
| Main Level | Foyer | 13 ft ,3 in | 3 ft ,8 in | 13 ft ,3 in x 3 ft ,8 in |
| Main Level | Family Room | 12 ft ,2 in | 19 ft ,6 in | 12 ft ,2 in x 19 ft ,6 in |
| Main Level | Laundry Room | 4 ft ,9 in | 4 ft ,11 in | 4 ft ,9 in x 4 ft ,11 in |
| Main Level | 2pc Bathroom | Measurements not available | ||
| Main Level | Sunroom | 9 ft ,7 in | 13 ft ,5 in | 9 ft ,7 in x 13 ft ,5 in |
https://www.realtor.ca/real-estate/28856596/2807-20th-street-w-saskatoon-meadowgreen
Contact Us
Contact us for more information

Linda Pittner
Salesperson
620 Heritage Lane
Saskatoon, Saskatchewan S7H 5P5
(306) 242-3535
(306) 244-5506





























