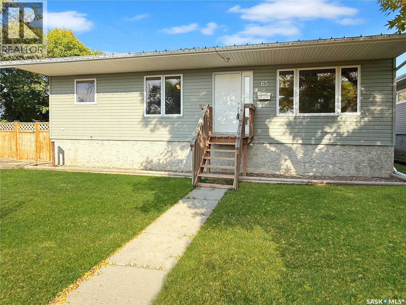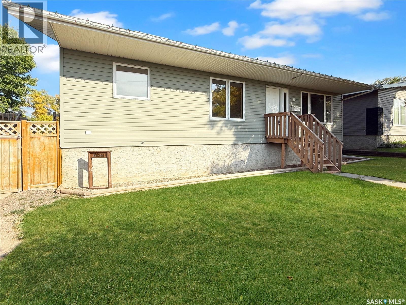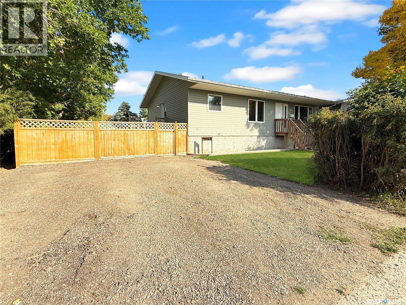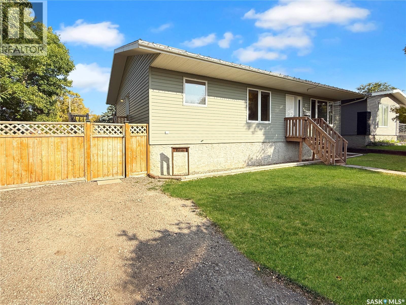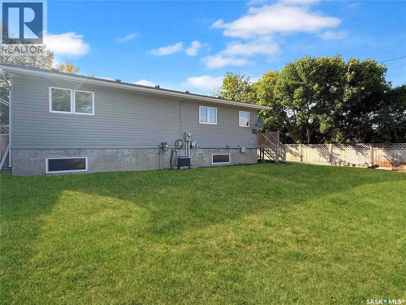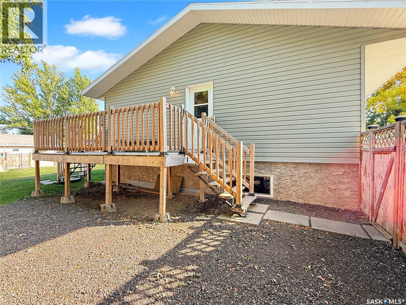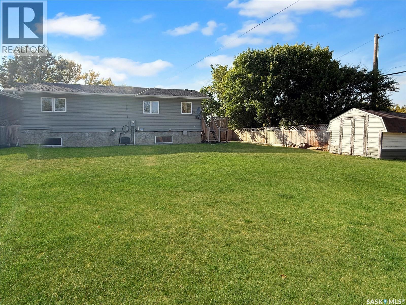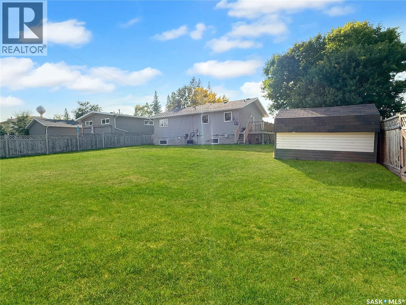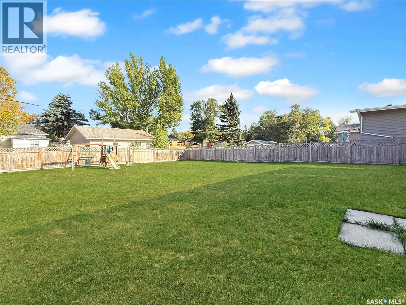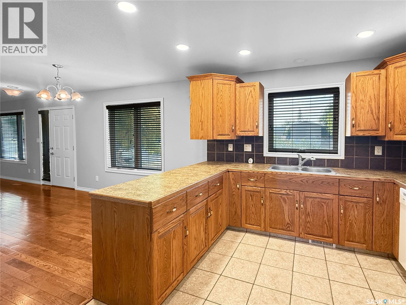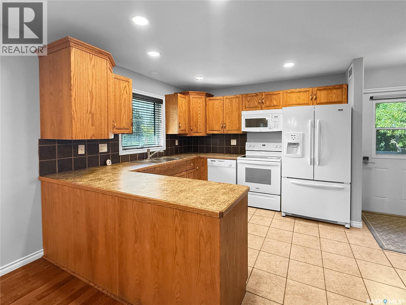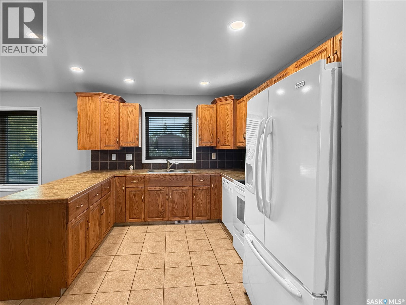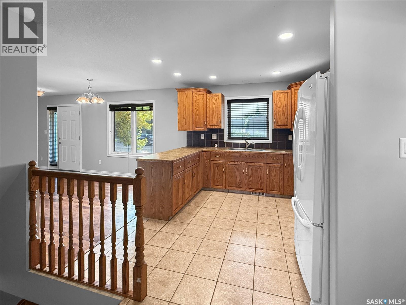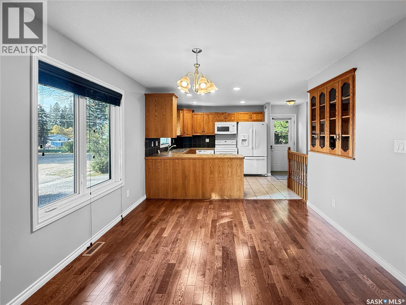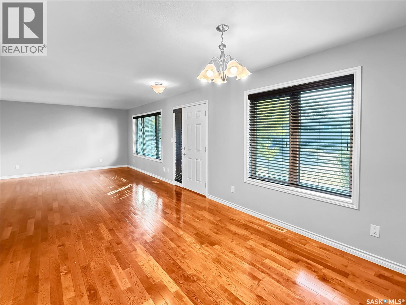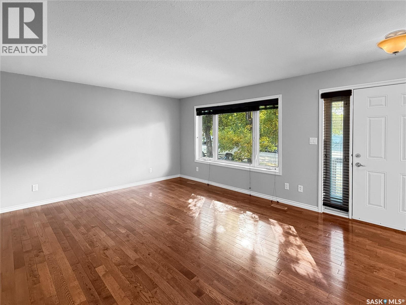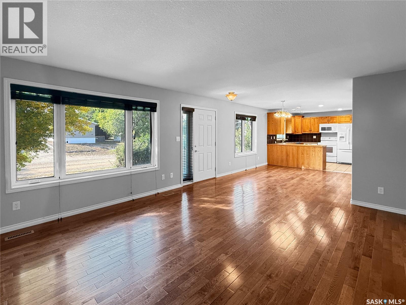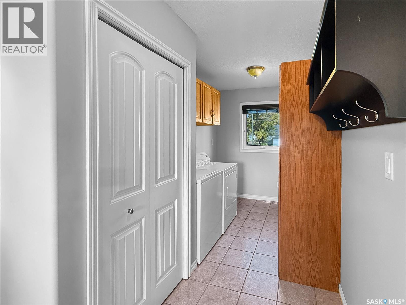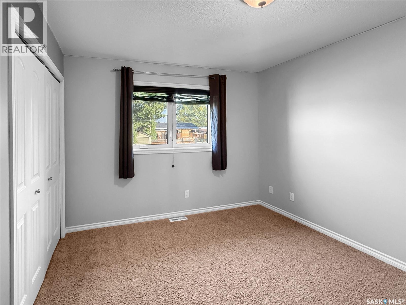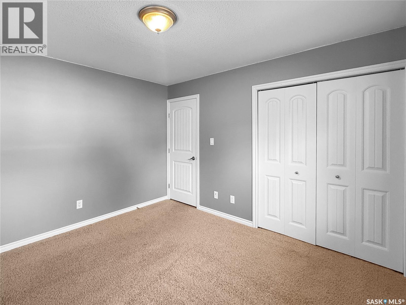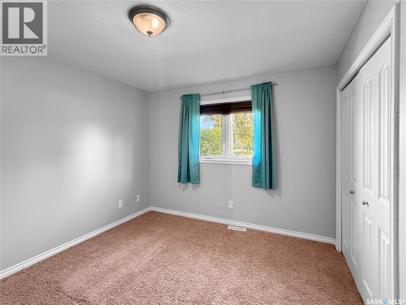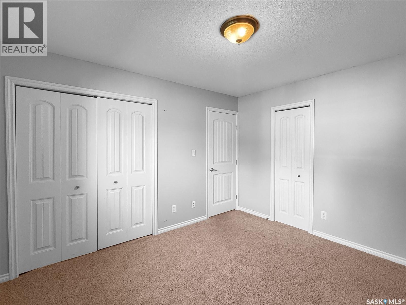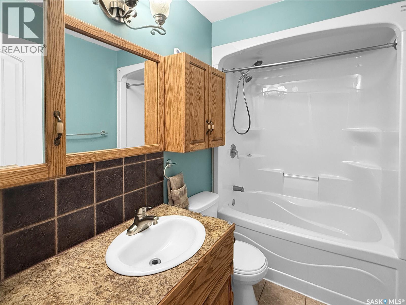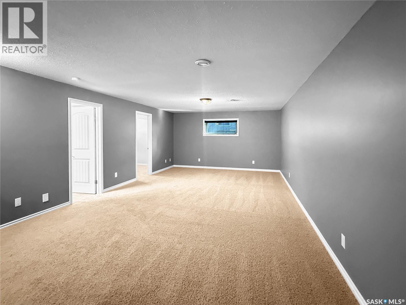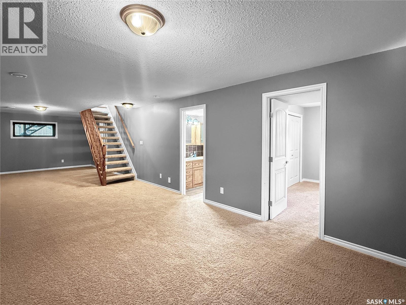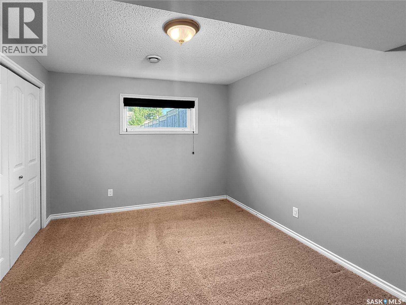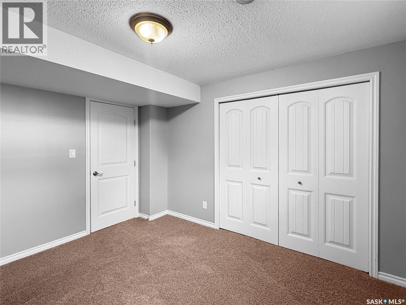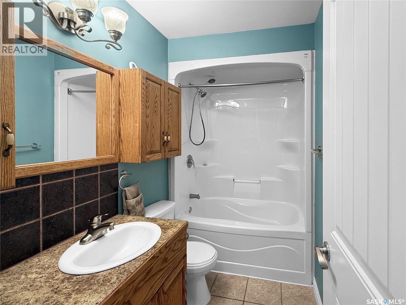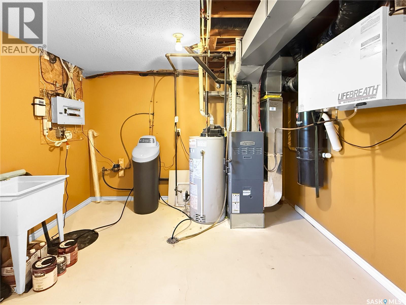Lorri Walters – Saskatoon REALTOR®
- Call or Text: (306) 221-3075
- Email: lorri@royallepage.ca
Description
Details
- Price:
- Type:
- Exterior:
- Garages:
- Bathrooms:
- Basement:
- Year Built:
- Style:
- Roof:
- Bedrooms:
- Frontage:
- Sq. Footage:
65 St George Street Qu'appelle, Saskatchewan S0G 4A0
$289,900
Welcome to 65 St. George Street in the charming town of Qu’Appelle, just a short 30-minute drive from Regina! This well-kept bungalow, built in 2008, offers 1,120 sq ft of comfortable living space on a massive 75’ x 125’ fully fenced lot. The main floor features a bright and inviting layout with 2 bedrooms and 1 full bathroom, perfect for family living or hosting guests. The living and dining rooms boast beautiful hardwood flooring, creating a warm and elegant feel throughout the main living area. Downstairs, the finished basement includes a third bedroom and second full bathroom, offering privacy for guests or a great setup for a home office or teen retreat. The expansive backyard provides plenty of space for outdoor activities, gardening, and future development—including the potential to add a garage or workshop. This home offers the perfect blend of small-town peace and modern convenience—ideal for families, first-time buyers, or investors. Call your favorite local agent to view. (id:62517)
Property Details
| MLS® Number | SK018212 |
| Property Type | Single Family |
| Features | Rectangular |
| Structure | Deck |
Building
| Bathroom Total | 2 |
| Bedrooms Total | 3 |
| Appliances | Washer, Refrigerator, Dishwasher, Dryer, Microwave, Window Coverings, Storage Shed, Stove |
| Architectural Style | Bungalow |
| Basement Development | Finished |
| Basement Type | Full (finished) |
| Constructed Date | 2008 |
| Cooling Type | Central Air Conditioning, Air Exchanger |
| Heating Fuel | Natural Gas |
| Heating Type | Forced Air |
| Stories Total | 1 |
| Size Interior | 1,120 Ft2 |
| Type | House |
Parking
| None | |
| Gravel | |
| Parking Space(s) | 4 |
Land
| Acreage | No |
| Fence Type | Fence |
| Landscape Features | Lawn |
| Size Frontage | 75 Ft |
| Size Irregular | 9375.00 |
| Size Total | 9375 Sqft |
| Size Total Text | 9375 Sqft |
Rooms
| Level | Type | Length | Width | Dimensions |
|---|---|---|---|---|
| Basement | Other | 38 ft ,5 in | 14 ft ,3 in | 38 ft ,5 in x 14 ft ,3 in |
| Basement | Bedroom | 10 ft ,4 in | 11 ft ,8 in | 10 ft ,4 in x 11 ft ,8 in |
| Basement | 4pc Bathroom | 4 ft ,8 in | 11 ft ,7 in | 4 ft ,8 in x 11 ft ,7 in |
| Basement | Other | 19 ft ,9 in | 11 ft ,8 in | 19 ft ,9 in x 11 ft ,8 in |
| Main Level | Living Room | 14 ft ,5 in | 17 ft ,4 in | 14 ft ,5 in x 17 ft ,4 in |
| Main Level | Kitchen | 10 ft ,3 in | 14 ft ,6 in | 10 ft ,3 in x 14 ft ,6 in |
| Main Level | Dining Room | 8 ft ,2 in | 11 ft ,1 in | 8 ft ,2 in x 11 ft ,1 in |
| Main Level | Bedroom | 12 ft | 10 ft ,4 in | 12 ft x 10 ft ,4 in |
| Main Level | Bedroom | 12 ft | 10 ft ,5 in | 12 ft x 10 ft ,5 in |
| Main Level | 4pc Bathroom | 4 ft ,9 in | 8 ft ,6 in | 4 ft ,9 in x 8 ft ,6 in |
https://www.realtor.ca/real-estate/28857076/65-st-george-street-quappelle
Contact Us
Contact us for more information

Nichole Redlick
Broker
authenticrealty.ca/
www.facebook.com/authenticrealty.ca
www.instagram.com/authenticrealty/
Po Box 1540 Suite A 504 Gran
Indian Head, Saskatchewan S0G 2K0
(306) 695-4663
(306) 569-6922
