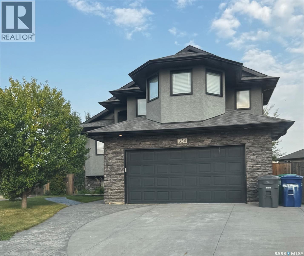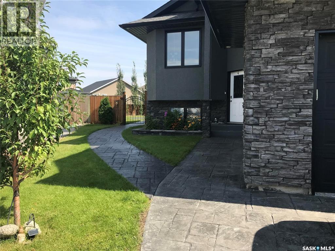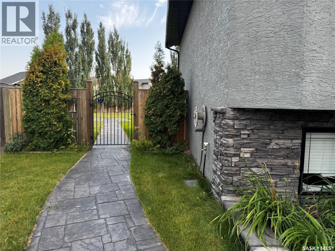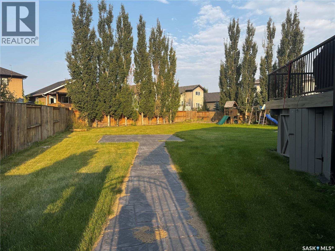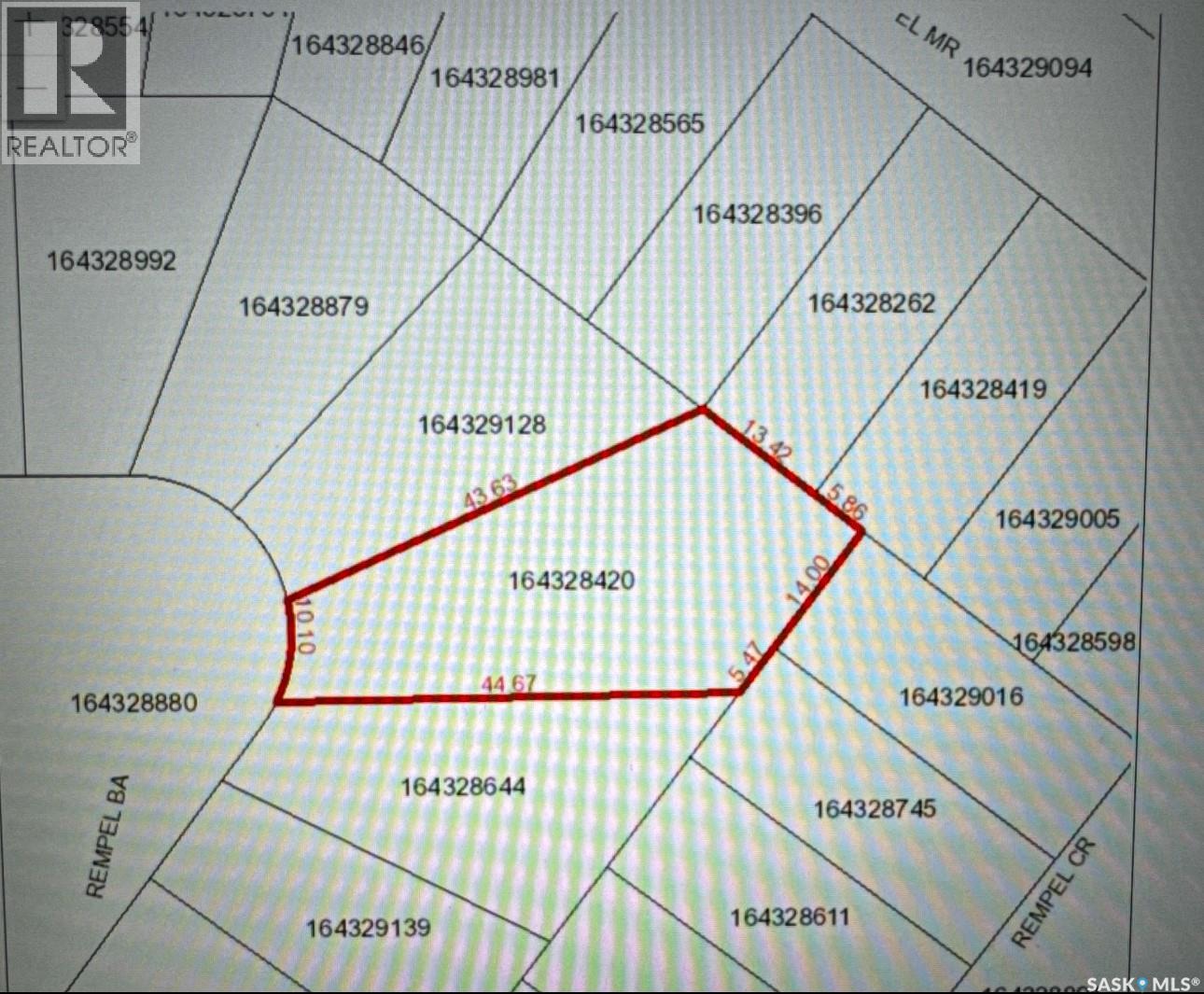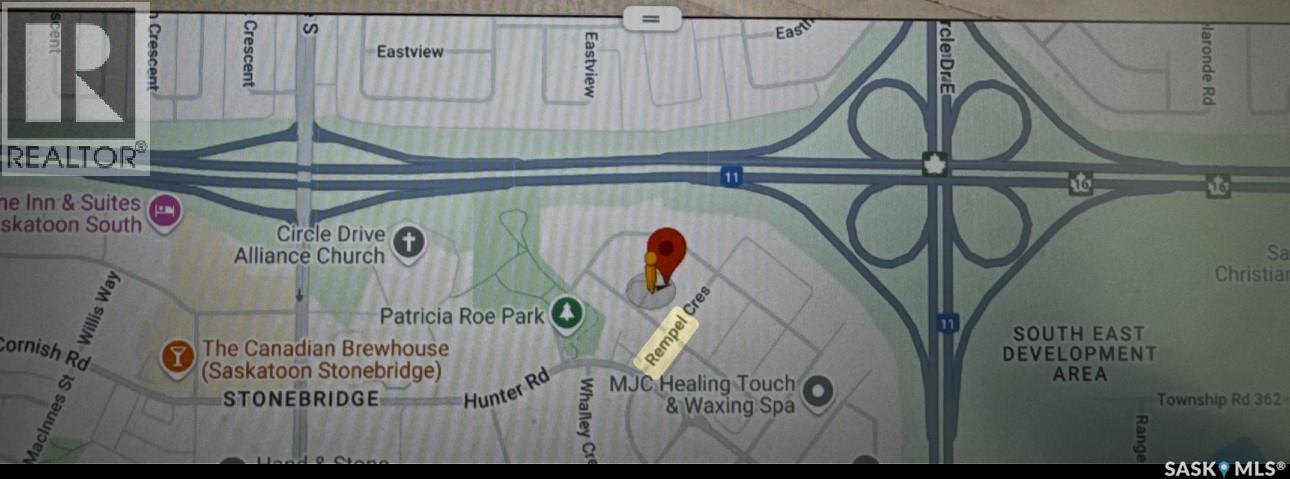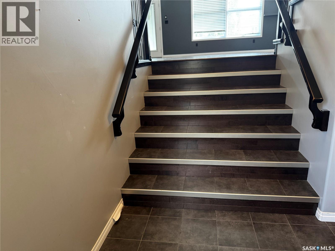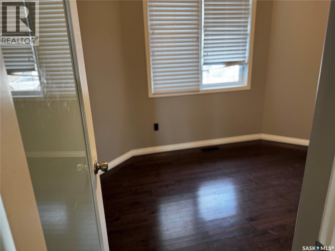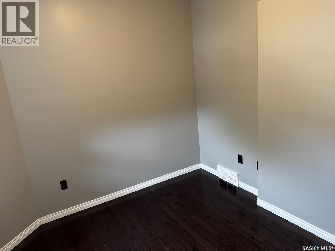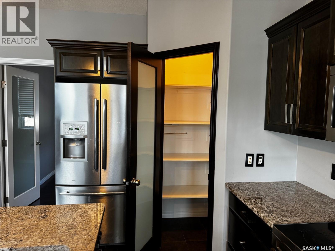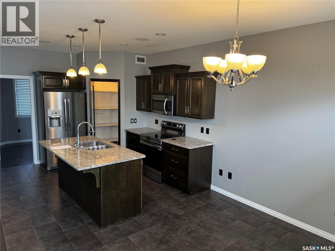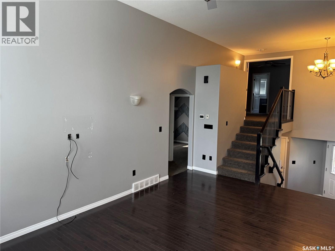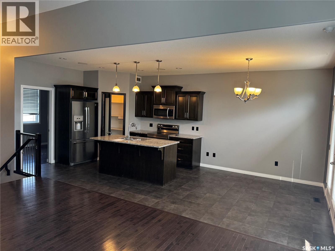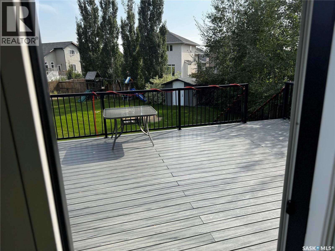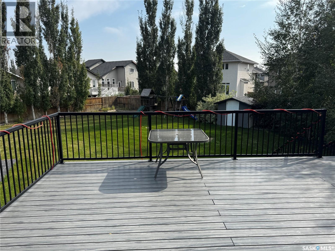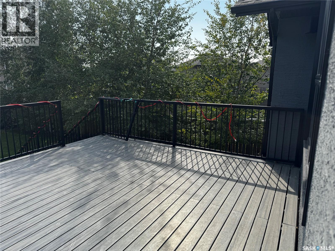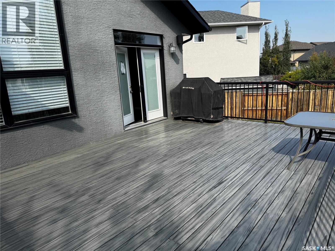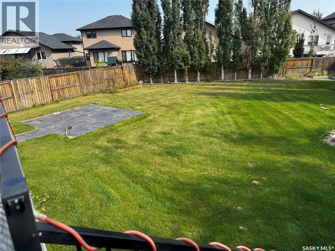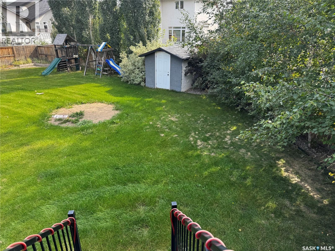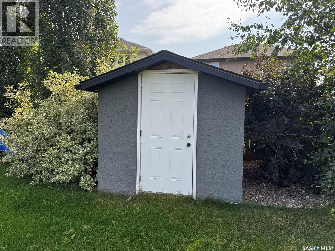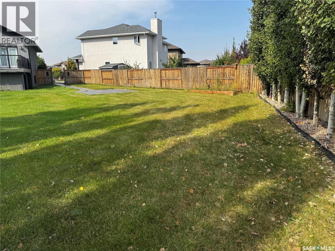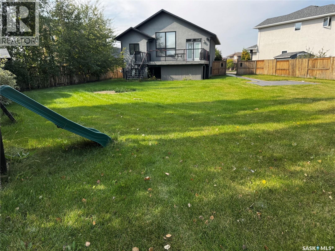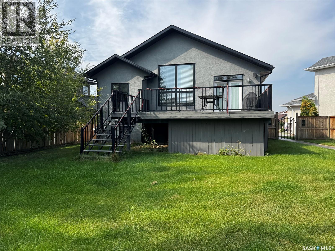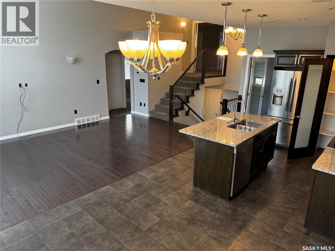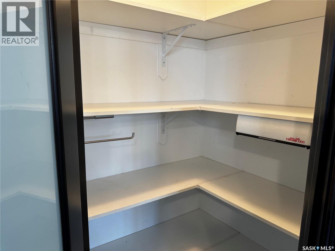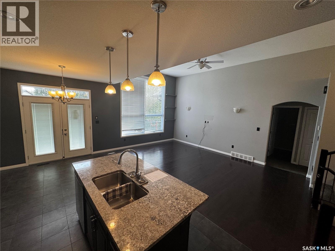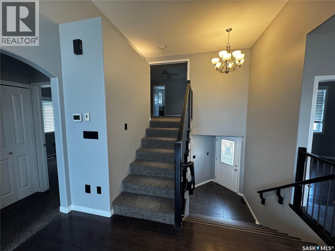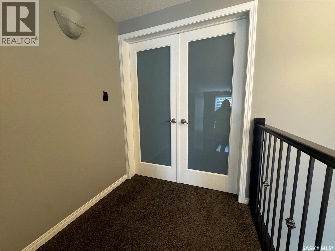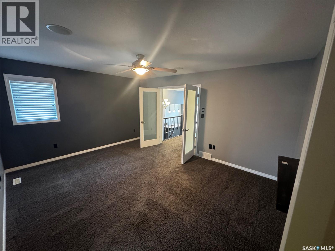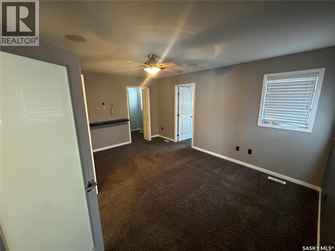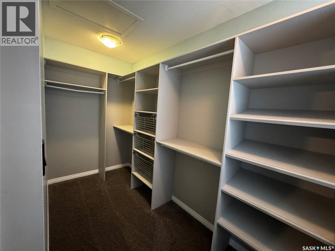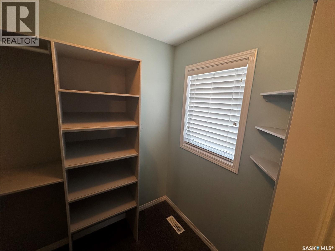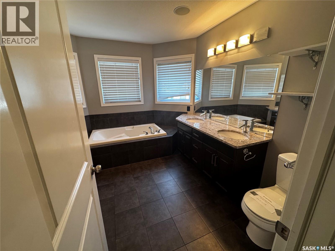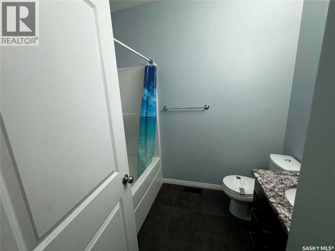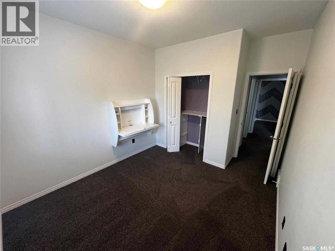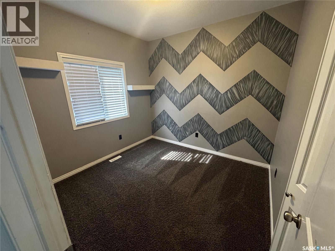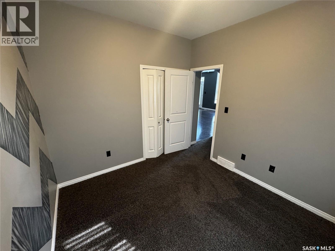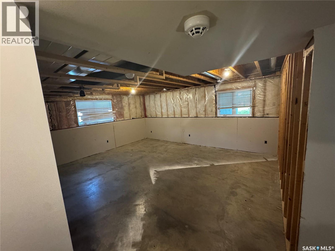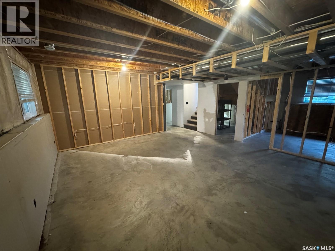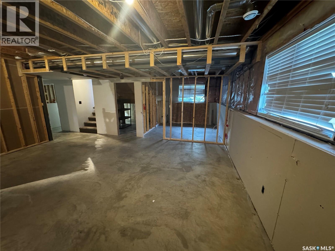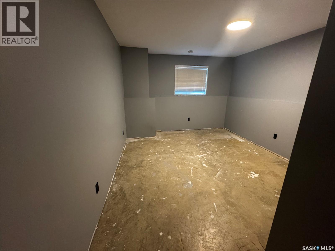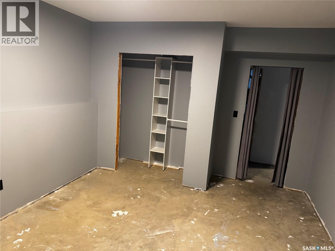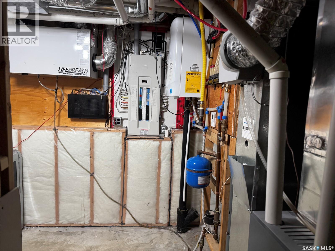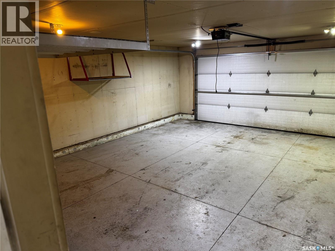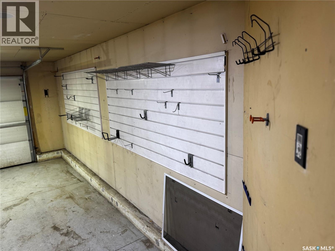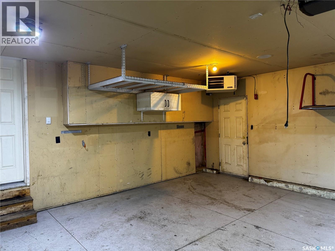Lorri Walters – Saskatoon REALTOR®
- Call or Text: (306) 221-3075
- Email: lorri@royallepage.ca
MLS®
Description
Details
- Price:
- Type:
- Exterior:
- Garages:
- Bathrooms:
- Basement:
- Year Built:
- Style:
- Roof:
- Bedrooms:
- Frontage:
- Sq. Footage:
Equipment:
334 Rempel Bay Saskatoon, Saskatchewan S7T 0J3
3 Bedroom
2 Bathroom
1,475 ft2
Bi-Level
Forced Air
Lawn
$590,000
Welcome to 334 Remple Bay - this beautiful, “Homes by Ens” built-in 2011, modified bi-level home boasts a desirable bay location and an expansive backyard. The primary bedroom features a five-piece bathroom with a bay window, and two other bedrooms on the main floor share a four-piece bathroom. This home is vacant and ready for the next owners. The backyard (over 10,000 sq ft.) Call your favourite agent and start moving in! (id:62517)
Property Details
| MLS® Number | SK018255 |
| Property Type | Single Family |
| Neigbourhood | Stonebridge |
| Features | Treed, Irregular Lot Size, Double Width Or More Driveway |
| Structure | Deck |
Building
| Bathroom Total | 2 |
| Bedrooms Total | 3 |
| Architectural Style | Bi-level |
| Basement Development | Partially Finished |
| Basement Type | Full (partially Finished) |
| Constructed Date | 2011 |
| Heating Fuel | Natural Gas |
| Heating Type | Forced Air |
| Size Interior | 1,475 Ft2 |
| Type | House |
Parking
| Attached Garage | |
| Interlocked | |
| Parking Space(s) | 3 |
Land
| Acreage | No |
| Fence Type | Fence |
| Landscape Features | Lawn |
| Size Frontage | 34 Ft ,11 In |
| Size Irregular | 10482.00 |
| Size Total | 10482 Sqft |
| Size Total Text | 10482 Sqft |
Rooms
| Level | Type | Length | Width | Dimensions |
|---|---|---|---|---|
| Second Level | 5pc Ensuite Bath | 10 ft ,11 in | 10 ft ,2 in | 10 ft ,11 in x 10 ft ,2 in |
| Second Level | Primary Bedroom | 12 ft ,6 in | 15 ft ,4 in | 12 ft ,6 in x 15 ft ,4 in |
| Main Level | Kitchen | 12 ft ,3 in | 11 ft ,5 in | 12 ft ,3 in x 11 ft ,5 in |
| Main Level | Dining Room | 11 ft ,5 in | 10 ft | 11 ft ,5 in x 10 ft |
| Main Level | Other | 15 ft | 11 ft ,6 in | 15 ft x 11 ft ,6 in |
| Main Level | 4pc Bathroom | 8 ft ,11 in | 7 ft ,5 in | 8 ft ,11 in x 7 ft ,5 in |
| Main Level | Bedroom | 10 ft ,2 in | 10 ft ,2 in | 10 ft ,2 in x 10 ft ,2 in |
| Main Level | Bedroom | 13 ft ,5 in | 10 ft ,2 in | 13 ft ,5 in x 10 ft ,2 in |
| Main Level | Office | 10 ft ,3 in | 11 ft ,5 in | 10 ft ,3 in x 11 ft ,5 in |
https://www.realtor.ca/real-estate/28855524/334-rempel-bay-saskatoon-stonebridge
Contact Us
Contact us for more information
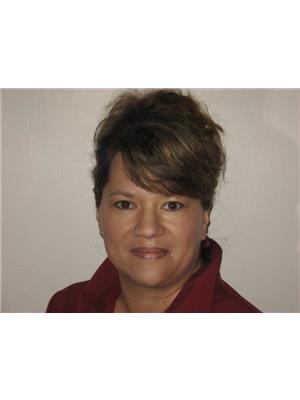
Michelle Mckenzie
Salesperson
Royal LePage Varsity
1106 8th St E
Saskatoon, Saskatchewan S7H 0S4
1106 8th St E
Saskatoon, Saskatchewan S7H 0S4
(306) 665-3600
(306) 665-3618
