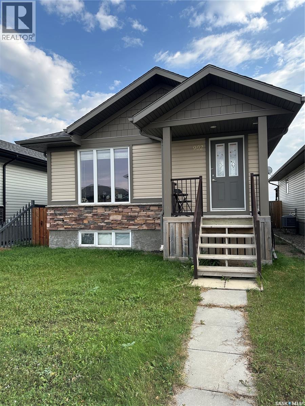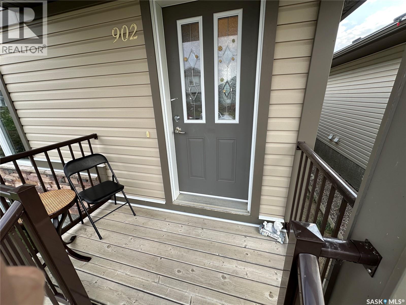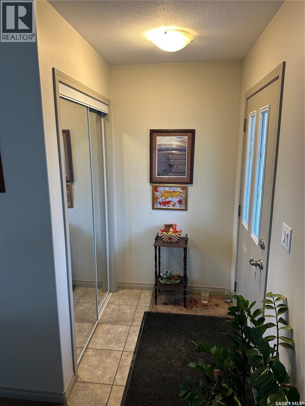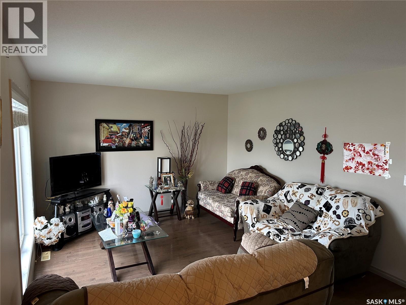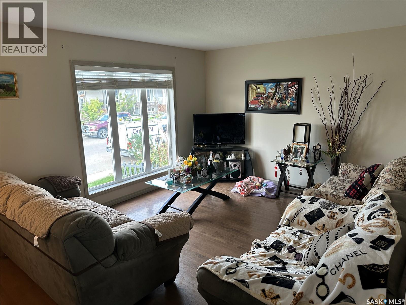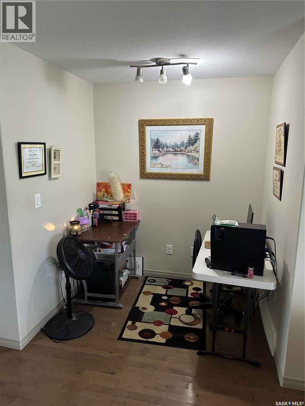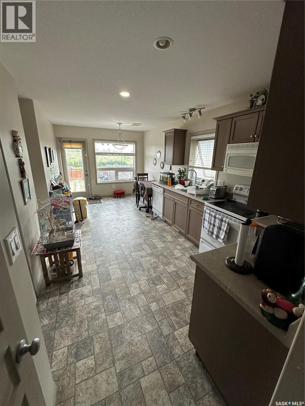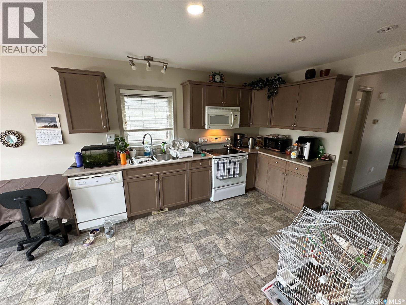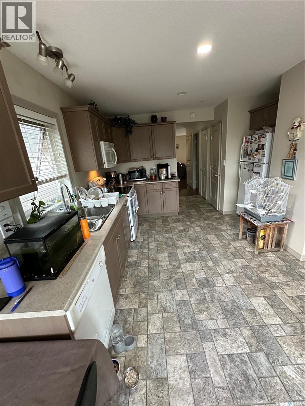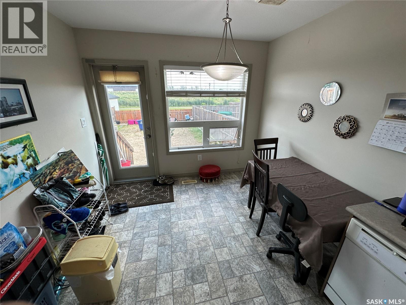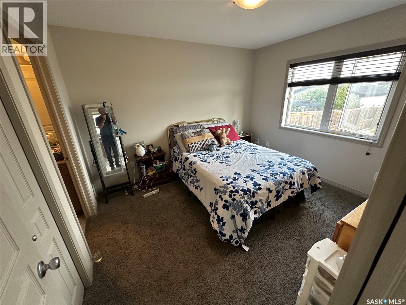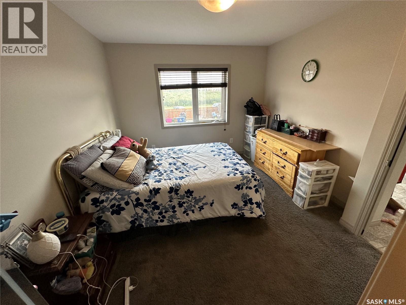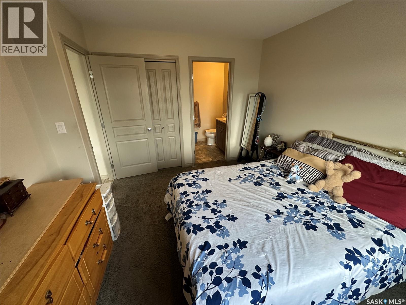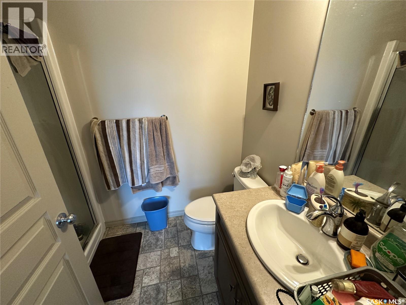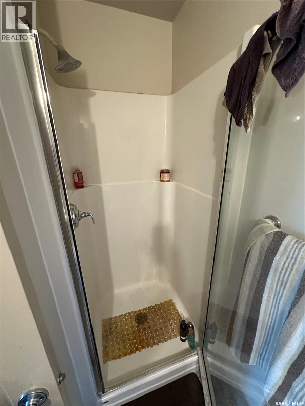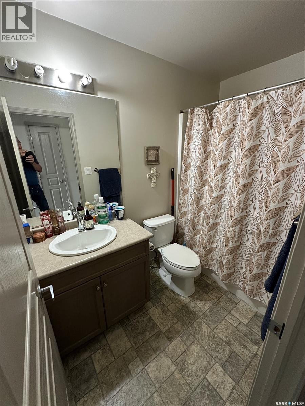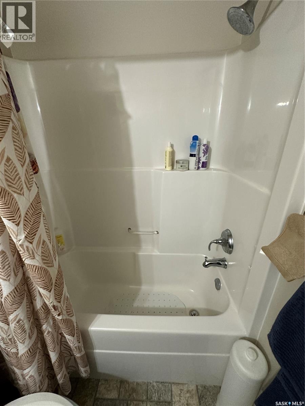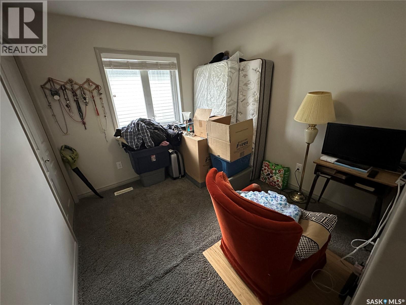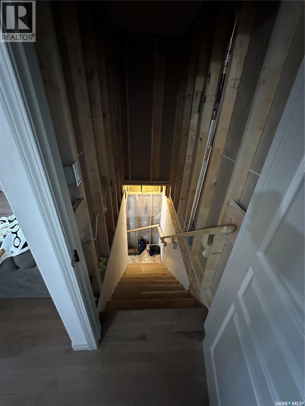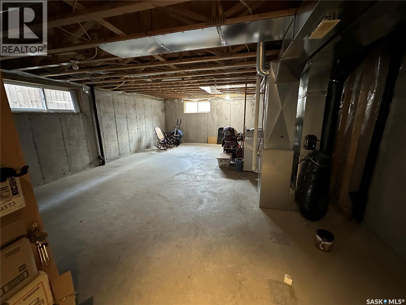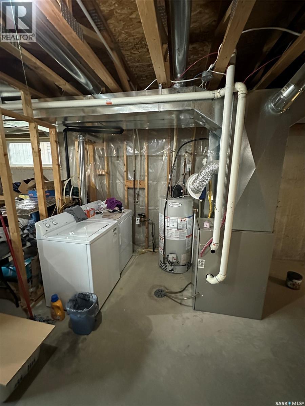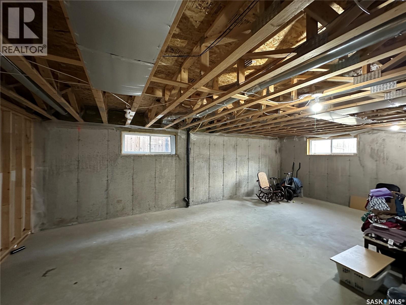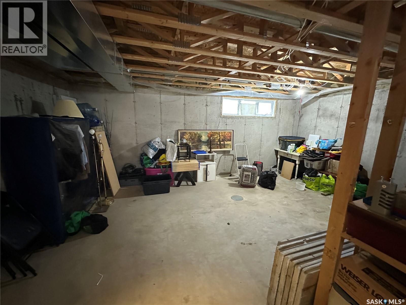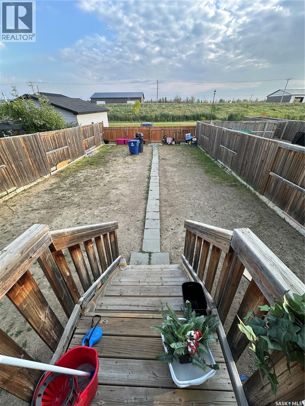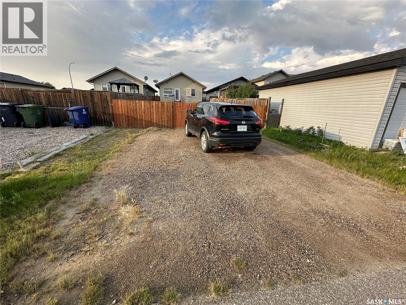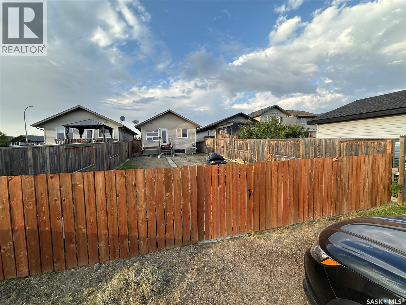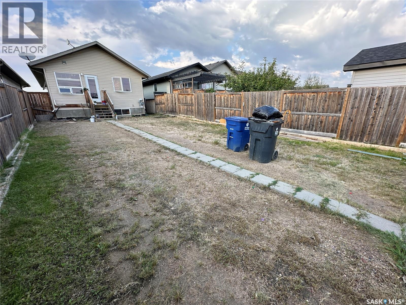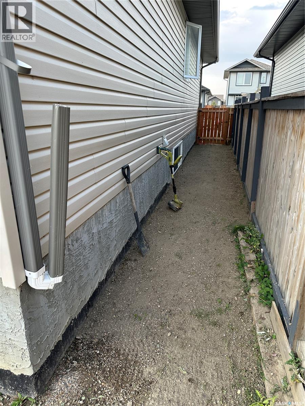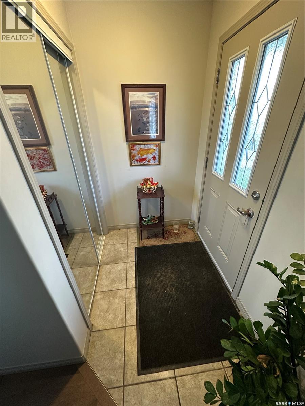Lorri Walters – Saskatoon REALTOR®
- Call or Text: (306) 221-3075
- Email: lorri@royallepage.ca
Description
Details
- Price:
- Type:
- Exterior:
- Garages:
- Bathrooms:
- Basement:
- Year Built:
- Style:
- Roof:
- Bedrooms:
- Frontage:
- Sq. Footage:
902 Glenview Cove Martensville, Saskatchewan S0K 0A2
$355,000
Affordable 2 bd 2 bath bungalow on the edge of Martensville. Close to the Offleash Dog Park and great walking trails. Only a few minutes to get into Saskatoon. Built by Northridge in 2010 with beautiful maple hardwood floors in the spacious living room and a tiled front entry. The master bedroom comes with an ensuite and overlooks the South facing back yard. The den by the living room could be a reading nook or office area. This home is on the edge of Martensville creating quick access out of town to commute to wherever you need to go. The unfinished basement contains the laundry area and windows are already in place for a basement development. The yard is fenced and the parking space in the back is 30x30 giving ample space for 2 vehicles and an option to build a garage. (id:62517)
Property Details
| MLS® Number | SK018224 |
| Property Type | Single Family |
Building
| Bathroom Total | 2 |
| Bedrooms Total | 2 |
| Appliances | Washer, Refrigerator, Dishwasher, Dryer, Stove |
| Architectural Style | Bungalow |
| Basement Development | Unfinished |
| Basement Type | Full (unfinished) |
| Constructed Date | 2010 |
| Heating Fuel | Natural Gas |
| Heating Type | Forced Air |
| Stories Total | 1 |
| Size Interior | 968 Ft2 |
| Type | House |
Parking
| Parking Pad | |
| Parking Space(s) | 2 |
Land
| Acreage | No |
| Size Frontage | 31 Ft |
| Size Irregular | 4495.00 |
| Size Total | 4495 Sqft |
| Size Total Text | 4495 Sqft |
Rooms
| Level | Type | Length | Width | Dimensions |
|---|---|---|---|---|
| Main Level | Living Room | 15 ft ,10 in | 12 ft ,2 in | 15 ft ,10 in x 12 ft ,2 in |
| Main Level | Kitchen | 10 ft | 9 ft ,8 in | 10 ft x 9 ft ,8 in |
| Main Level | Dining Room | 10 ft | 9 ft ,8 in | 10 ft x 9 ft ,8 in |
| Main Level | Bedroom | 11 ft ,7 in | 10 ft ,8 in | 11 ft ,7 in x 10 ft ,8 in |
| Main Level | 3pc Ensuite Bath | 5 ft | 5 ft | 5 ft x 5 ft |
| Main Level | Bedroom | 9 ft ,6 in | 9 ft | 9 ft ,6 in x 9 ft |
| Main Level | 3pc Bathroom | 8 ft ,4 in | 5 ft | 8 ft ,4 in x 5 ft |
| Main Level | Den | 6 ft ,8 in | 5 ft | 6 ft ,8 in x 5 ft |
https://www.realtor.ca/real-estate/28852935/902-glenview-cove-martensville
Contact Us
Contact us for more information

Ed Peters
Broker
www.rosthernagencies.com/
Po Box 66
Rosthern, Saskatchewan S0K 3R0
(306) 232-5525
(306) 232-5112
