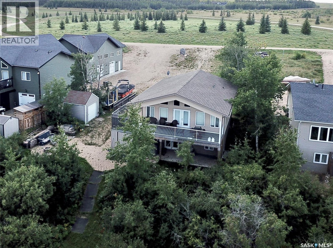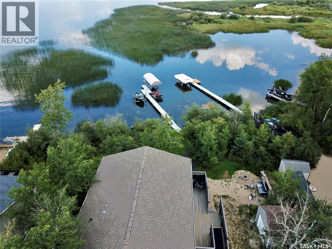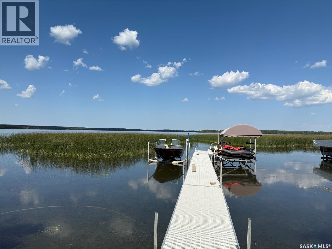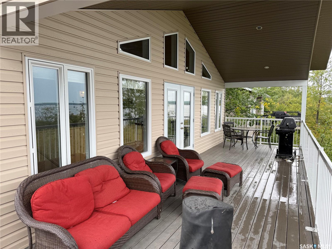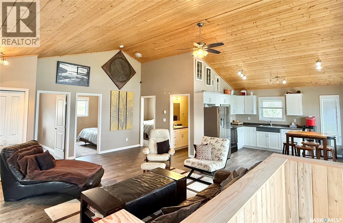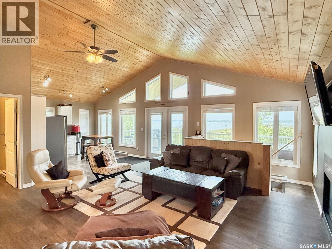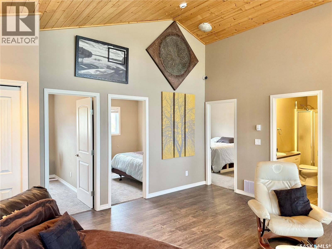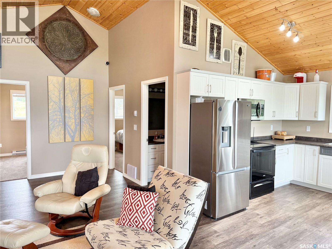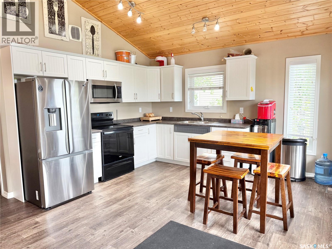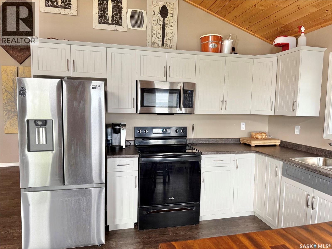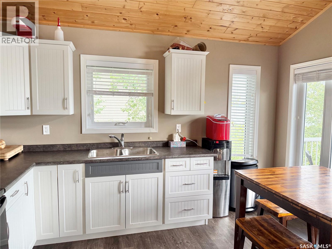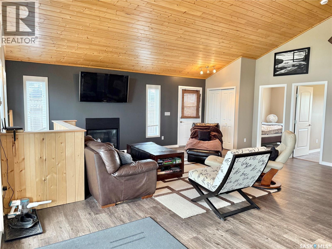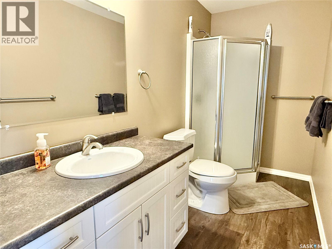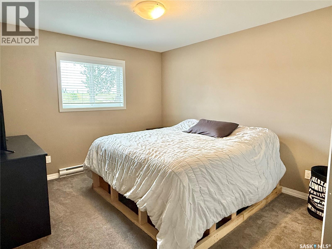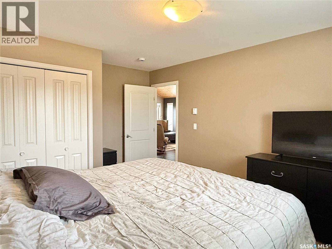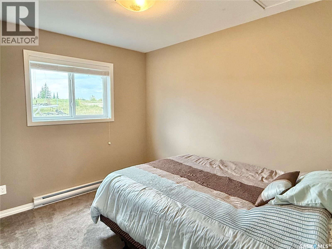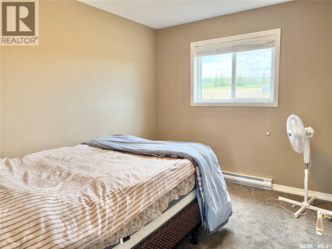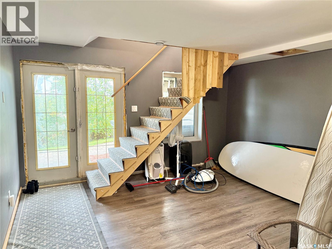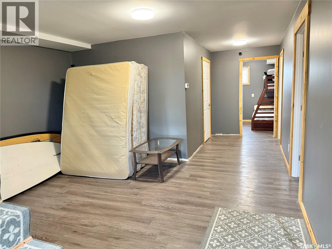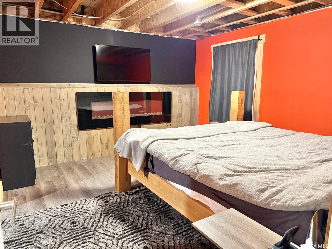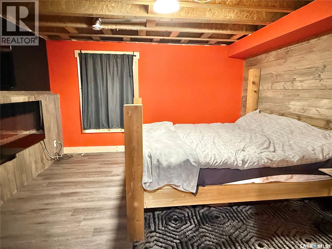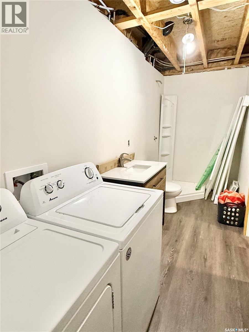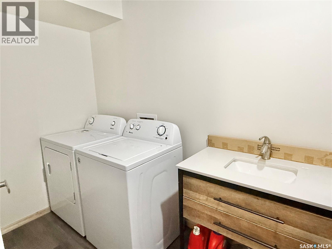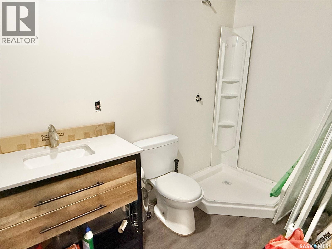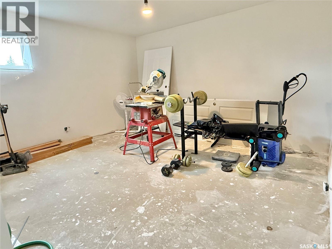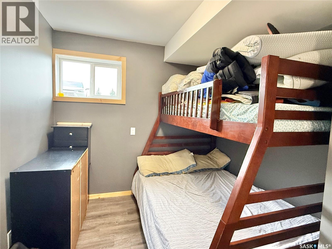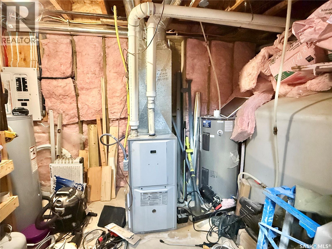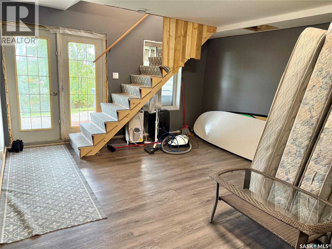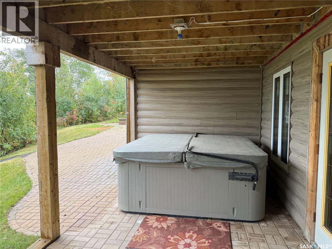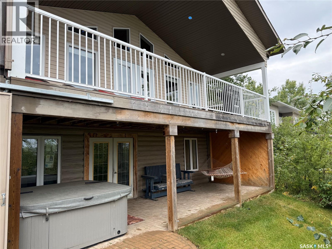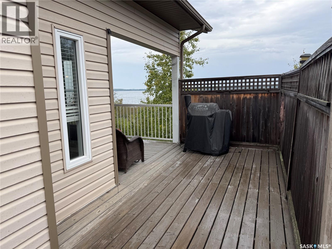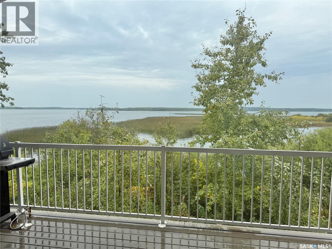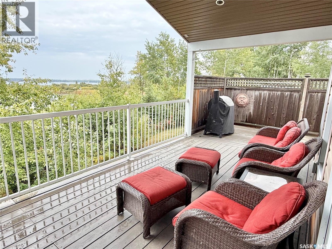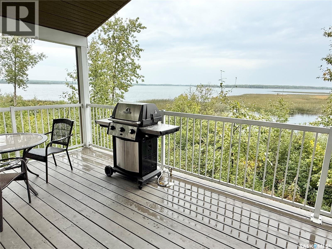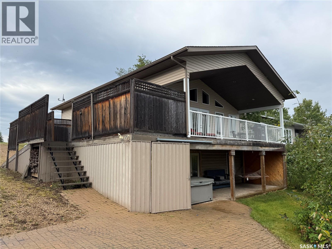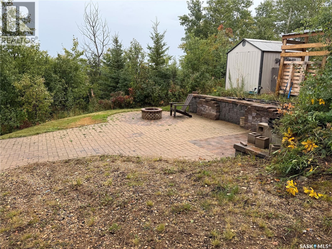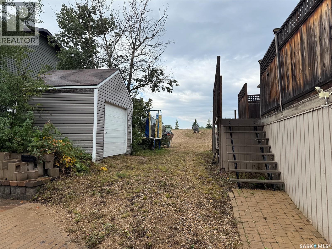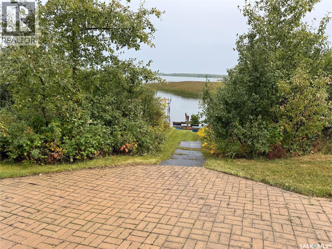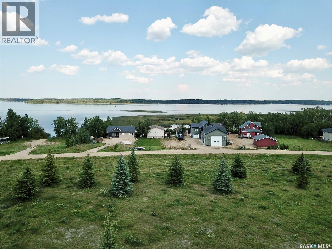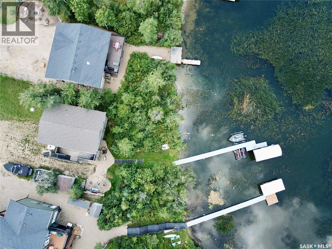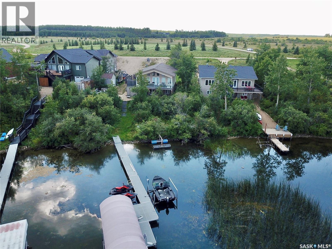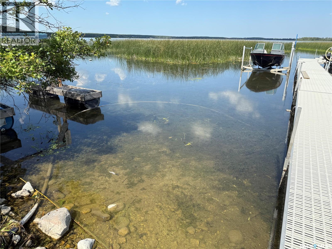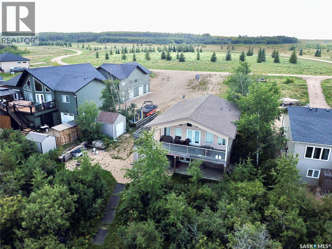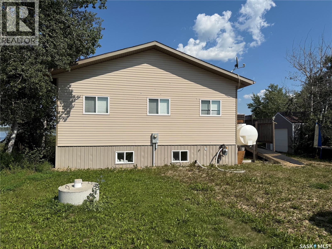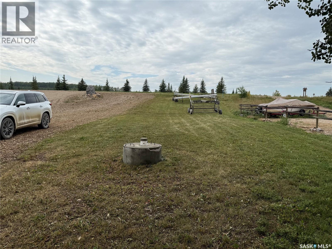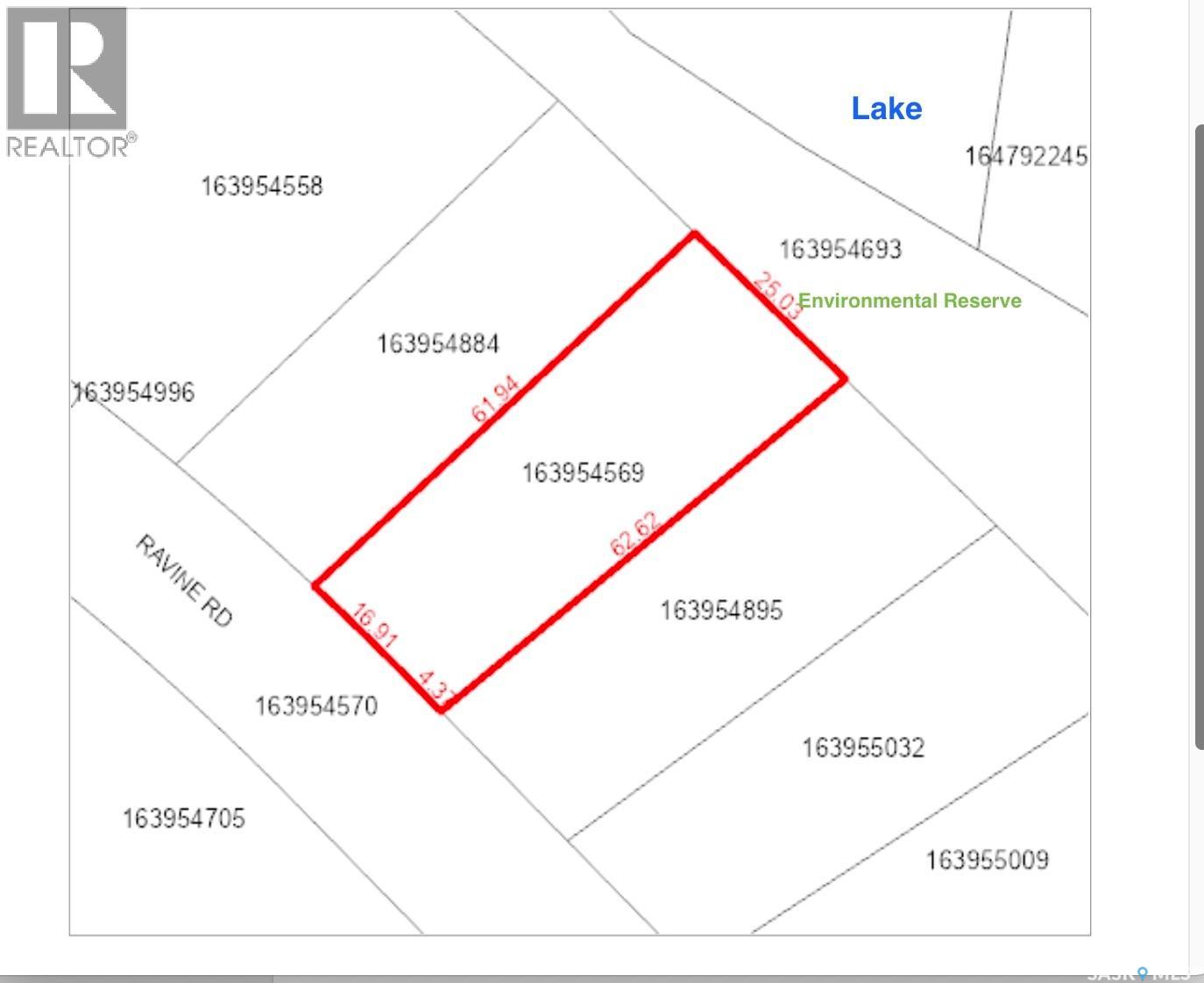Lorri Walters – Saskatoon REALTOR®
- Call or Text: (306) 221-3075
- Email: lorri@royallepage.ca
Description
Details
- Price:
- Type:
- Exterior:
- Garages:
- Bathrooms:
- Basement:
- Year Built:
- Style:
- Roof:
- Bedrooms:
- Frontage:
- Sq. Footage:
319 Ravine Road Big Shell, Saskatchewan S0J 2G0
$579,900
Built in 2014, this lovely 4-season lakefront cottage offers over 2,000 sq ft of living space with 6 bedrooms and 2 bathrooms, perfect for family gatherings or hosting guests. The main floor features vaulted pine ceilings, low-maintenance lino flooring, a natural gas fireplace, and an open kitchen with deck access and a natural gas BBQ. The spacious covered wrap-around deck and lower-level custom brick patio with fire pit area provide multiple spots to soak in the beautiful lake views while maintaining your privacy. The walkout basement includes 3 of the bedrooms (one unfinished), a 3pc bath/laundry, and a cozy electric fireplace. Enjoy year-round comfort with natural gas forced air heat plus electric baseboard backup. Extra items of note include a 1250-gallon fresh water tank, concrete septic holding tank, lake water intake for yard use, large shed with overhead door, and wheelchair accessibility. With a hard, sandy shoreline just steps away you can enjoy the lake to the fullest! Aspen Ridge Development is on the southwest side of Big Shell Lake—only 1 hour 20 minutes from Saskatoon—this move-in ready, furnished property is an ideal getaway for fishing, water sports, or simply relaxing at the lake. Set on a large lot - there is opportunity for you to build a garage as well. Enjoy Saskatoon Berry bushes and Chokecherries right in your front yard! Reach out for more information! (id:62517)
Property Details
| MLS® Number | SK018209 |
| Property Type | Single Family |
| Neigbourhood | Shell Lake |
| Features | Treed, Rectangular, Recreational |
| Structure | Deck, Patio(s) |
| Water Front Type | Waterfront |
Building
| Bathroom Total | 2 |
| Bedrooms Total | 6 |
| Appliances | Washer, Refrigerator, Dryer, Microwave, Window Coverings, Storage Shed, Stove |
| Architectural Style | Raised Bungalow |
| Basement Development | Partially Finished |
| Basement Features | Walk Out |
| Basement Type | Full (partially Finished) |
| Constructed Date | 2014 |
| Fireplace Fuel | Electric,gas |
| Fireplace Present | Yes |
| Fireplace Type | Conventional,conventional |
| Heating Fuel | Electric, Natural Gas |
| Heating Type | Baseboard Heaters, Forced Air |
| Stories Total | 1 |
| Size Interior | 1,020 Ft2 |
| Type | House |
Parking
| None | |
| R V | |
| Gravel | |
| Parking Space(s) | 6 |
Land
| Acreage | No |
| Landscape Features | Lawn |
| Size Frontage | 70 Ft |
| Size Irregular | 0.35 |
| Size Total | 0.35 Ac |
| Size Total Text | 0.35 Ac |
Rooms
| Level | Type | Length | Width | Dimensions |
|---|---|---|---|---|
| Basement | Family Room | 14' x 14' | ||
| Basement | Bedroom | 14' x 13' | ||
| Basement | Laundry Room | 14'2'' x 4'11'' | ||
| Basement | Bedroom | 13'8'' x 11'8'' | ||
| Basement | Bedroom | 9'4'' x 8'2'' | ||
| Basement | Other | 18'7'' x 8'4'' | ||
| Main Level | Living Room | 18'10'' x 17'11'' | ||
| Main Level | Kitchen/dining Room | 12'10'' x 11' | ||
| Main Level | 3pc Bathroom | 10'6'' x 5' | ||
| Main Level | Primary Bedroom | 14'1'' x 10'6'' | ||
| Main Level | Bedroom | 10'5'' x 8'9'' | ||
| Main Level | Bedroom | 10'5'' x 8'9'' |
https://www.realtor.ca/real-estate/28852691/319-ravine-road-big-shell-shell-lake
Contact Us
Contact us for more information

Heather Sarrazin
Salesperson
Box 1630
Warman, Saskatchewan S0K 4S0
(306) 668-0123
(306) 668-0125

