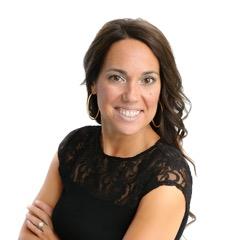Lorri Walters – Saskatoon REALTOR®
- Call or Text: (306) 221-3075
- Email: lorri@royallepage.ca
Description
Details
- Price:
- Type:
- Exterior:
- Garages:
- Bathrooms:
- Basement:
- Year Built:
- Style:
- Roof:
- Bedrooms:
- Frontage:
- Sq. Footage:
529 19th Street E Prince Albert, Saskatchewan S6V 1K3
$236,900
Welcome to this beautifully updated four-bedroom, two-bathroom bungalow that blends comfort, style, and functionality. The main level features stunning hardwood flooring, a spacious living room with a cozy wood-burning fireplace, and a bright, south-facing eat-in kitchen with upgraded windows throughout the home that fill the space with natural light. Two bedrooms and a full four-piece bathroom complete the main floor. The fully finished basement offers incredible additional living space with two bedrooms, a large family room, a three-piece bathroom, a storage room, and a dedicated laundry area. Outside, you’ll find a generous, fully fenced yard with plenty of room to enjoy the beautiful yard and patio space. For those who love garage space, this property delivers with two options: a large 24’ x 24’ double garage (built in 2014) plus a second garage 12' x 20' (insulated) that’s perfect as a workshop. Shingles on the home were replaced in 2016, adding peace of mind. All existing appliances are included, making this home move-in ready. (id:62517)
Property Details
| MLS® Number | SK018053 |
| Property Type | Single Family |
| Neigbourhood | East Hill |
| Features | Treed, Lane, Double Width Or More Driveway |
| Structure | Patio(s) |
Building
| Bathroom Total | 2 |
| Bedrooms Total | 4 |
| Appliances | Washer, Refrigerator, Dishwasher, Dryer, Window Coverings, Garage Door Opener Remote(s), Storage Shed, Stove |
| Architectural Style | Bungalow |
| Basement Development | Finished |
| Basement Type | Full (finished) |
| Constructed Date | 1940 |
| Cooling Type | Wall Unit |
| Fireplace Fuel | Wood |
| Fireplace Present | Yes |
| Fireplace Type | Conventional |
| Heating Fuel | Natural Gas |
| Heating Type | Forced Air |
| Stories Total | 1 |
| Size Interior | 856 Ft2 |
| Type | House |
Parking
| Detached Garage | |
| Detached Garage | |
| R V | |
| Gravel | |
| Parking Space(s) | 4 |
Land
| Acreage | No |
| Fence Type | Fence |
| Landscape Features | Lawn |
| Size Frontage | 82 Ft ,5 In |
| Size Irregular | 0.23 |
| Size Total | 0.23 Ac |
| Size Total Text | 0.23 Ac |
Rooms
| Level | Type | Length | Width | Dimensions |
|---|---|---|---|---|
| Basement | Family Room | 16 ft | 16 ft x Measurements not available | |
| Basement | Bedroom | 10'4 x 9'2 | ||
| Basement | Bedroom | 10'5 x 9'4 | ||
| Basement | 3pc Bathroom | 5'2 x 5'1 | ||
| Basement | Laundry Room | 8 ft | 8 ft x Measurements not available | |
| Basement | Storage | 7 ft | 7 ft | 7 ft x 7 ft |
| Basement | Other | 6 ft | 5 ft | 6 ft x 5 ft |
| Main Level | Living Room | 13 ft | Measurements not available x 13 ft | |
| Main Level | Kitchen | 18 ft | 10 ft | 18 ft x 10 ft |
| Main Level | 4pc Bathroom | 6 ft | 6 ft | 6 ft x 6 ft |
| Main Level | Bedroom | 11'7 x 11'6 | ||
| Main Level | Bedroom | 9'3 x 9'1 | ||
| Main Level | Foyer | 4 ft | 4 ft | 4 ft x 4 ft |
https://www.realtor.ca/real-estate/28851464/529-19th-street-e-prince-albert-east-hill
Contact Us
Contact us for more information

Carmen Cartier
Associate Broker
www.royallepagepa.ca/
575 16th Street West
Prince Albert, Saskatchewan S6V 3V9
(306) 922-5322
www.royallepagepa.ca/

Lou Doderai
Broker
www.royallepagepa.ca/
575 16th Street West
Prince Albert, Saskatchewan S6V 3V9
(306) 922-5322
www.royallepagepa.ca/



















































