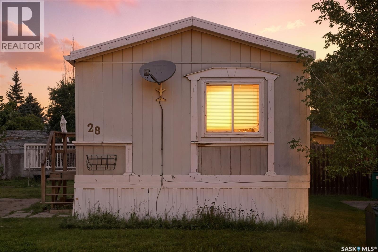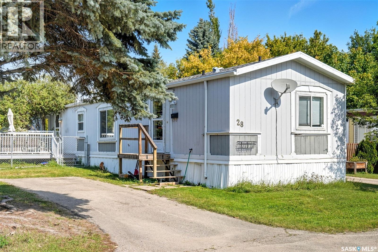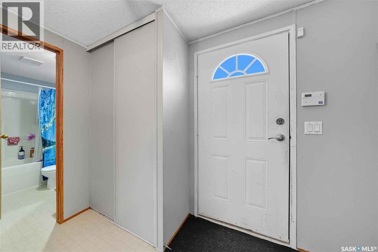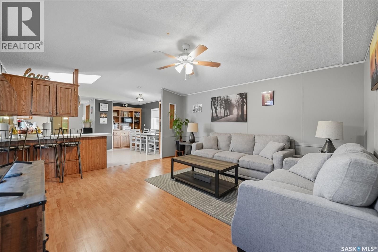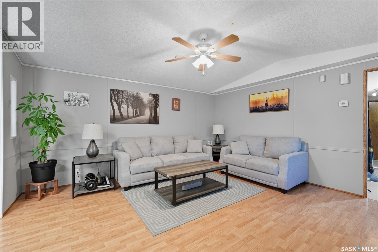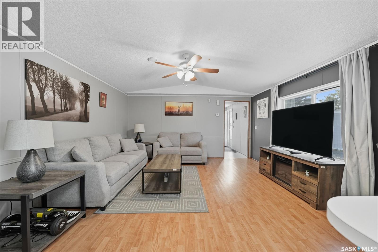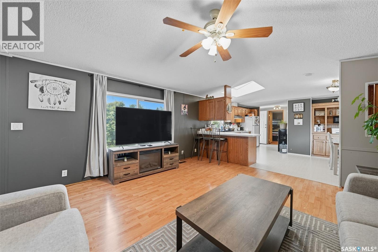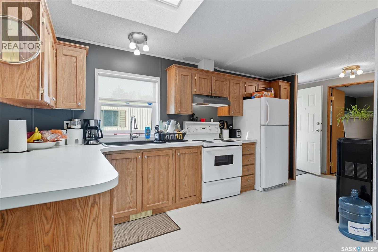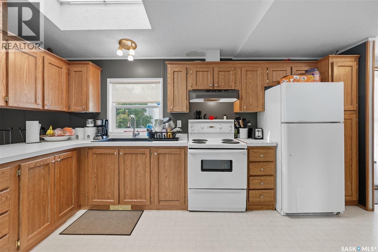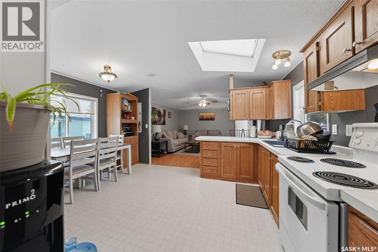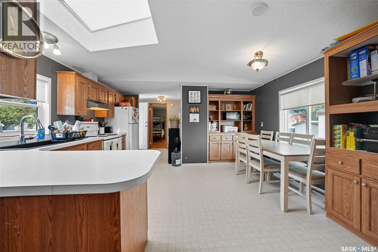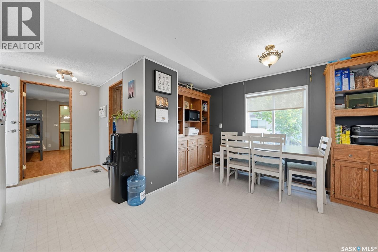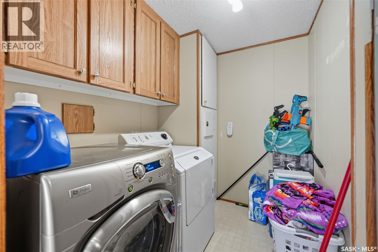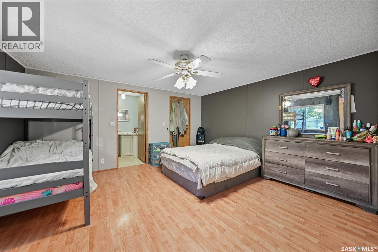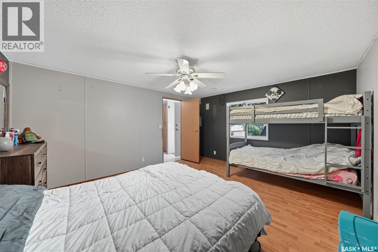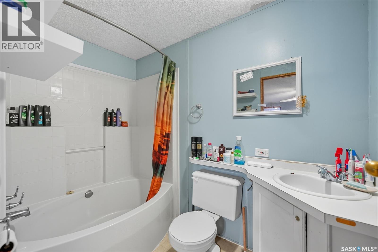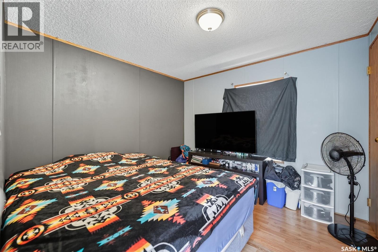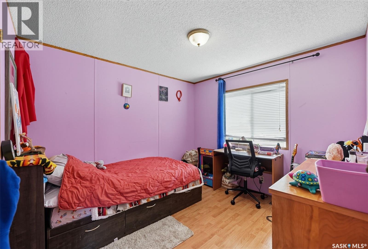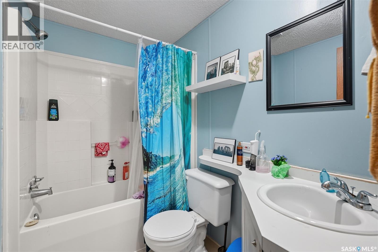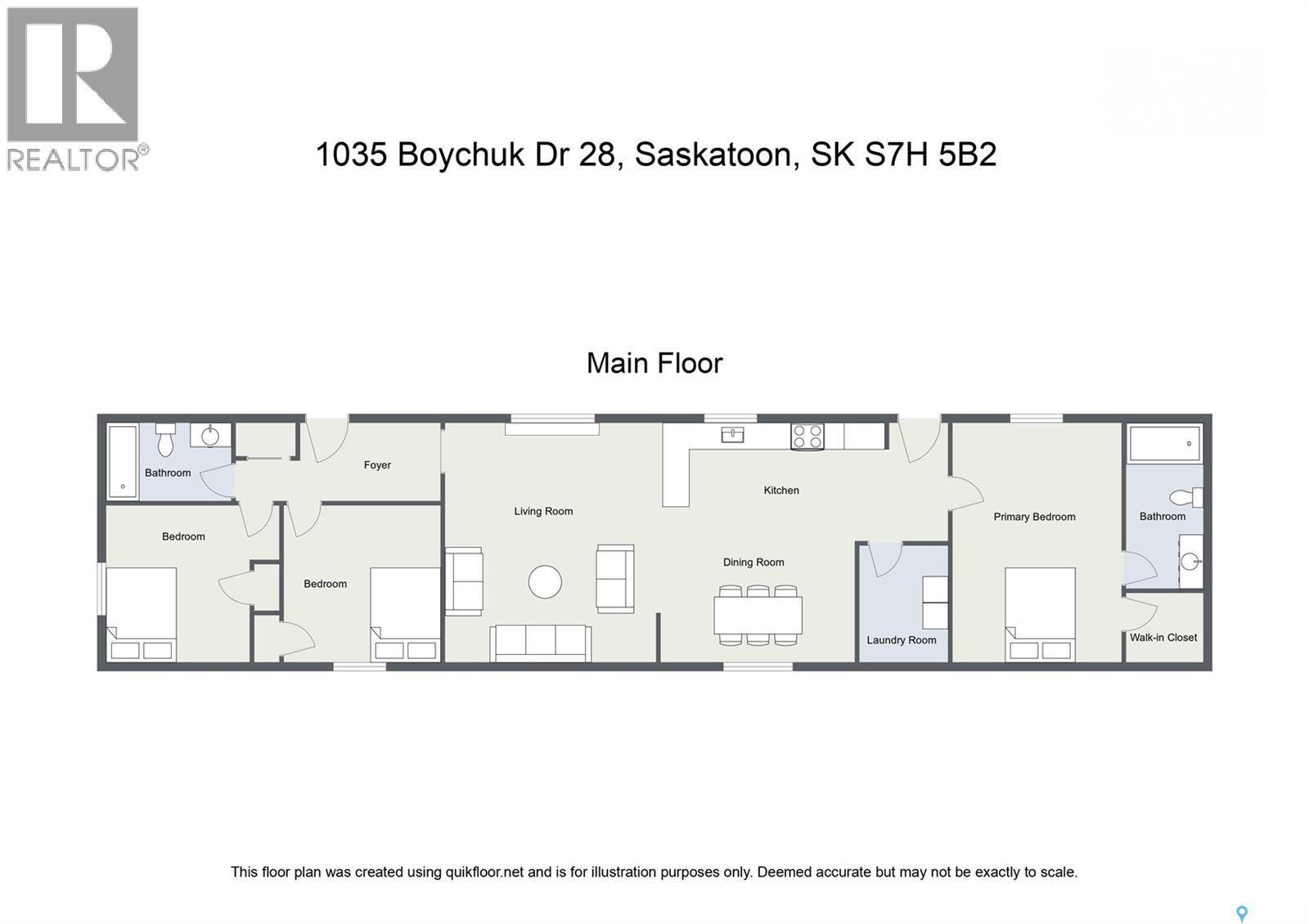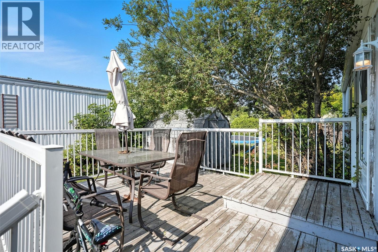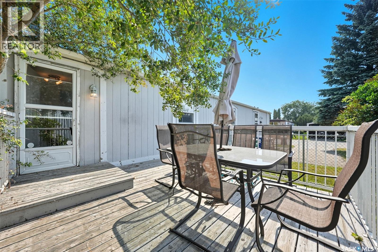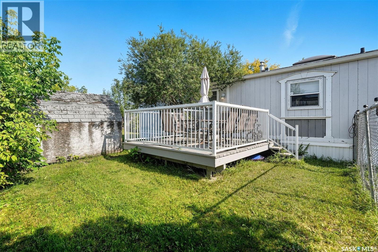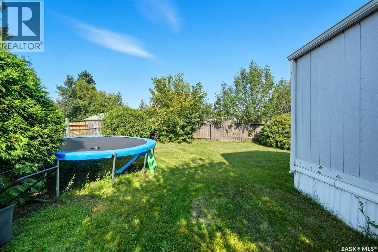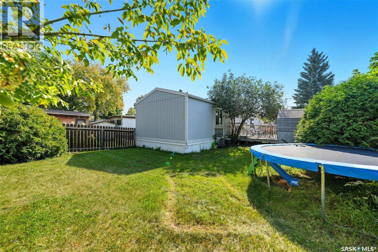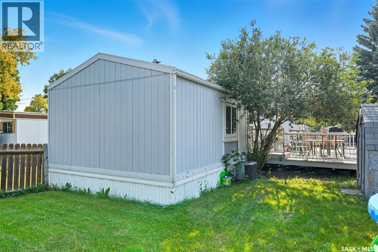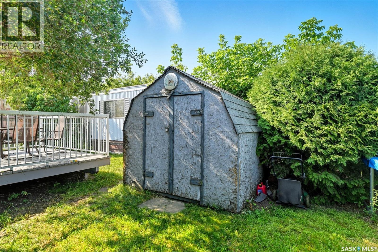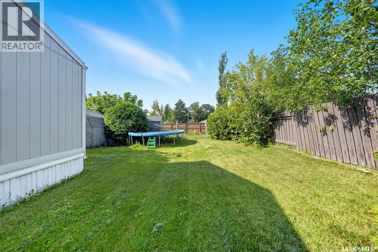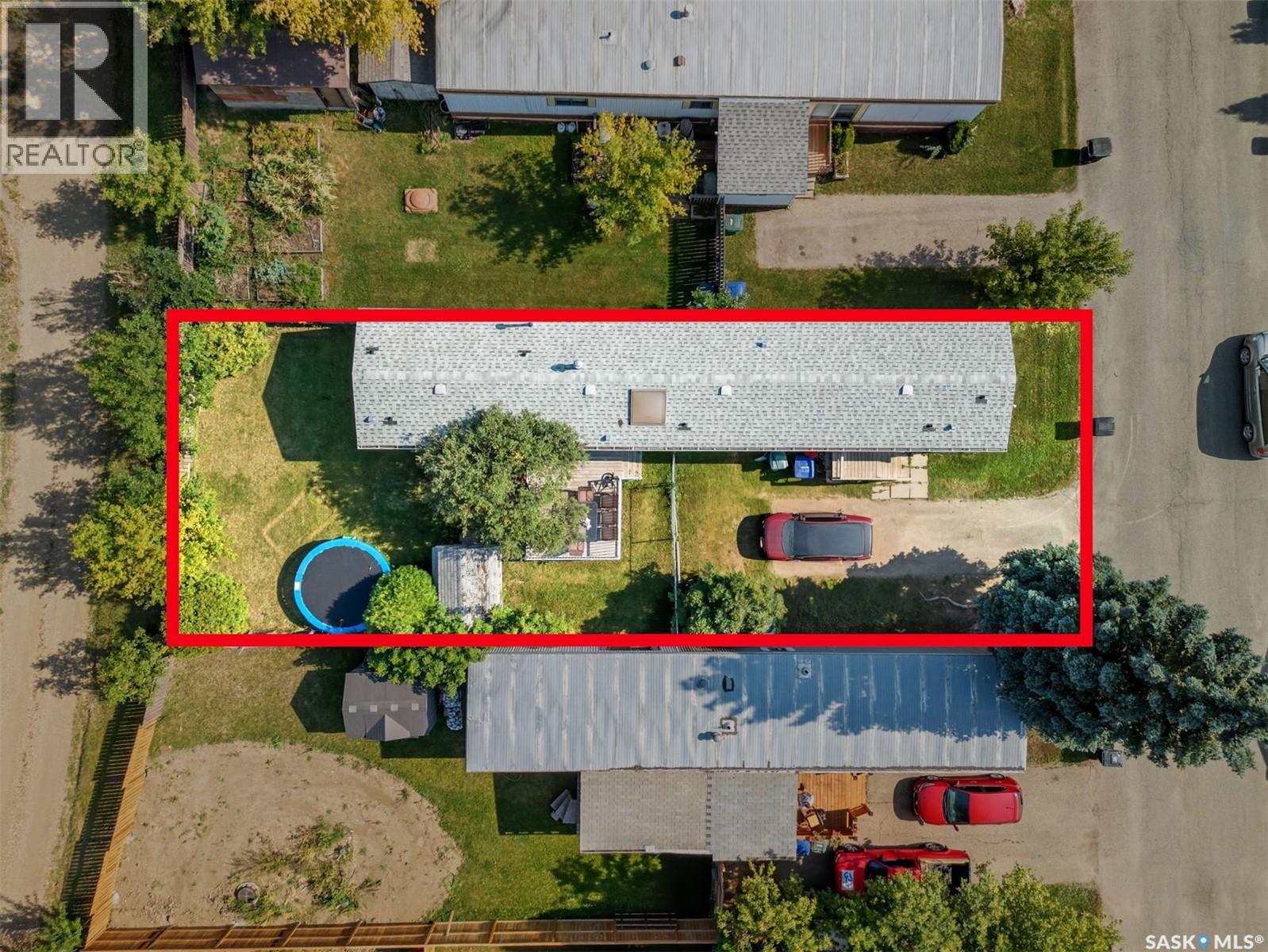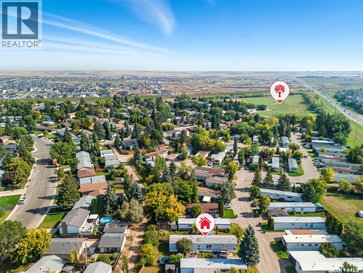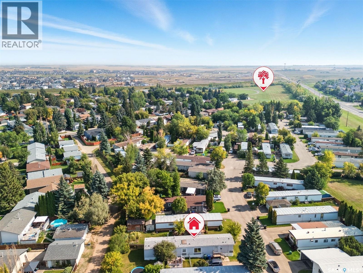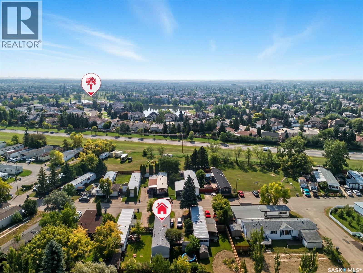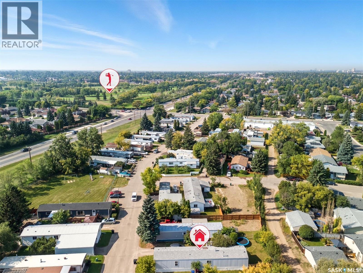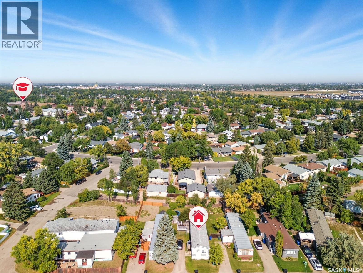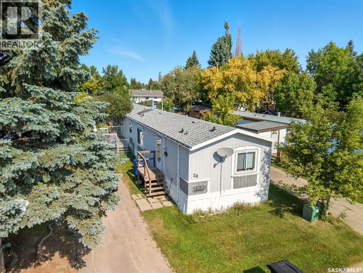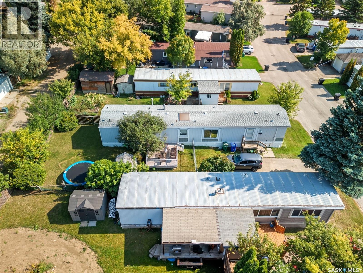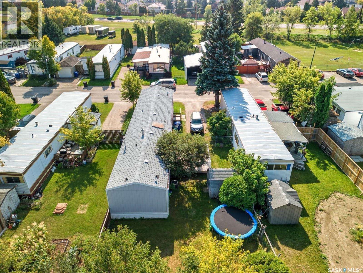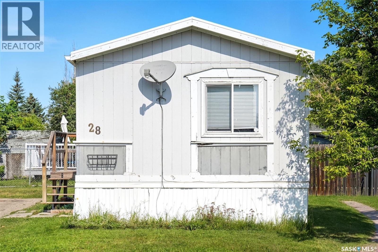Lorri Walters – Saskatoon REALTOR®
- Call or Text: (306) 221-3075
- Email: lorri@royallepage.ca
Description
Details
- Price:
- Type:
- Exterior:
- Garages:
- Bathrooms:
- Basement:
- Year Built:
- Style:
- Roof:
- Bedrooms:
- Frontage:
- Sq. Footage:
28 1035 Boychuk Drive Saskatoon, Saskatchewan S7H 5B2
$99,000
EXTREMELY well-maintained mobile home in Wildwood Mobile Estates. 3 bedrooms and 2 full bathrooms spread out over 1,200+ square feet. Lots of living space here, and even more outside with attached deck and nicely manicured yard. Large foyer as you enter the home that leads into a great room concept with open layout between living room, kitchen and dining areas. Skylight in the kitchen for added natural light, big windows throughout, and good-sized laundry room with storage. Master bedroom is huge with walk-in closet and 4-piece ensuite bathroom. At the far end of the home are another two bedrooms and another 4-piece bathroom. Other features are: built in sound system, Central Air, alarm system, new shingles (approximately 3 years ago), Built-in China cabinet, tandem driveway (fits two vehicles), and a fully-fenced yard. Lot fees ($1,158/month) include: water/sewer, taxes, garbage/recycling, snow removal, park maintenance. (id:62517)
Property Details
| MLS® Number | SK018009 |
| Property Type | Single Family |
| Neigbourhood | East College Park |
| Features | Treed, Rectangular |
| Structure | Deck |
Building
| Bathroom Total | 2 |
| Bedrooms Total | 3 |
| Appliances | Washer, Refrigerator, Dryer, Alarm System, Window Coverings, Hood Fan, Storage Shed, Stove |
| Architectural Style | Mobile Home |
| Constructed Date | 1997 |
| Cooling Type | Central Air Conditioning |
| Fire Protection | Alarm System |
| Heating Fuel | Natural Gas |
| Heating Type | Forced Air |
| Size Interior | 1,216 Ft2 |
| Type | Mobile Home |
Parking
| Parking Space(s) | 2 |
Land
| Acreage | No |
| Fence Type | Fence |
| Landscape Features | Lawn |
| Size Frontage | 40 Ft |
| Size Irregular | 4640.00 |
| Size Total | 4640 Sqft |
| Size Total Text | 4640 Sqft |
Rooms
| Level | Type | Length | Width | Dimensions |
|---|---|---|---|---|
| Main Level | Foyer | 5'3 x 10'5 | ||
| Main Level | Living Room | 14'9 x 15'6 | ||
| Main Level | Kitchen | 8' x 16' | ||
| Main Level | Dining Room | 8' x 10'6 | ||
| Main Level | Bedroom | 9'3 x 10'2 | ||
| Main Level | Bedroom | 9'3 x 9'9 | ||
| Main Level | 4pc Bathroom | - x - | ||
| Main Level | Primary Bedroom | 13' x 14'9 | ||
| Main Level | 4pc Ensuite Bath | - x - | ||
| Main Level | Laundry Room | 5'10 x 7'3 |
https://www.realtor.ca/real-estate/28849024/28-1035-boychuk-drive-saskatoon-east-college-park
Contact Us
Contact us for more information

Christian Didur
Associate Broker
www.theexecutives.ca/
www.facebook.com/TheExecutivesDidurAssociates/
www.instagram.com/execassociates/
twitter.com/execdidur
www.linkedin.com/company/11858397/admin/
3032 Louise Street
Saskatoon, Saskatchewan S7J 3L8
(306) 373-7520
(306) 373-8722
rexsaskatoon.com/
