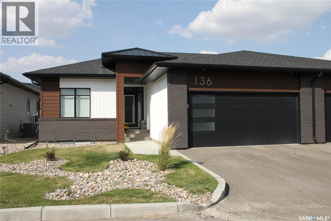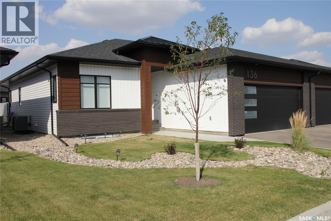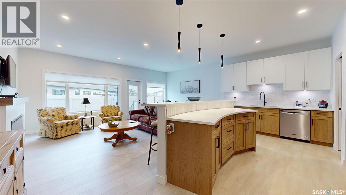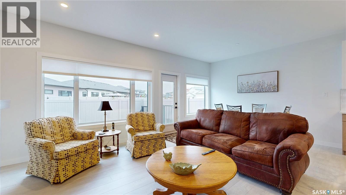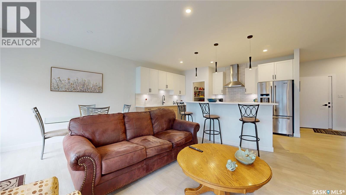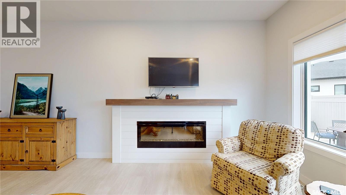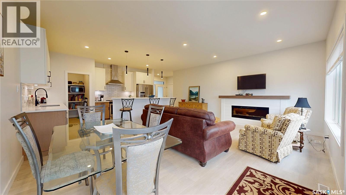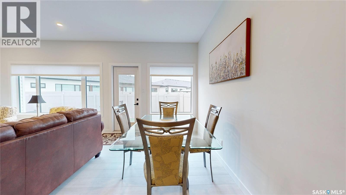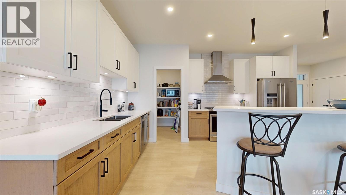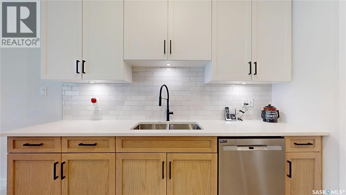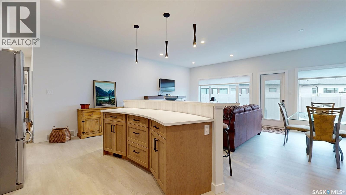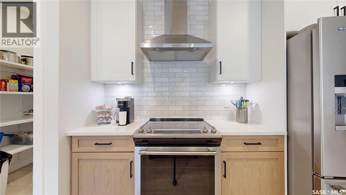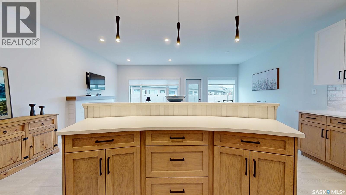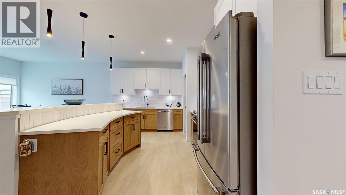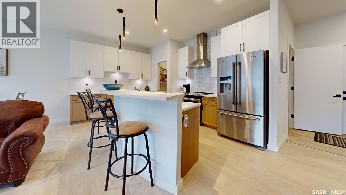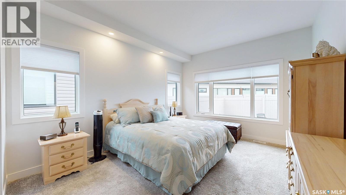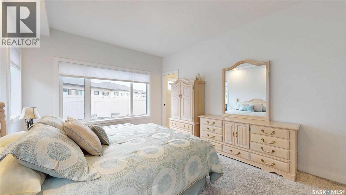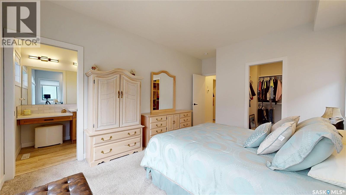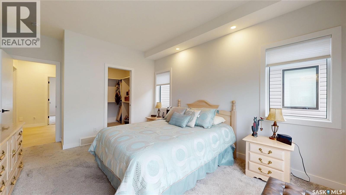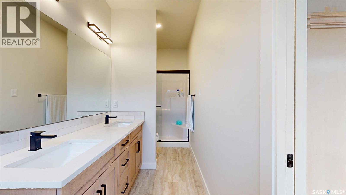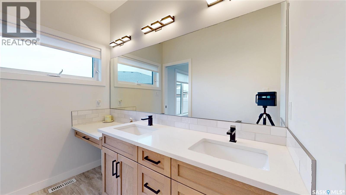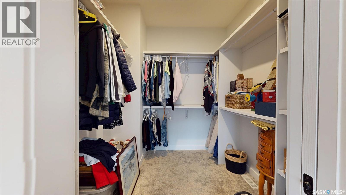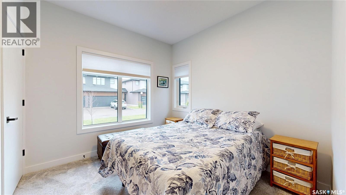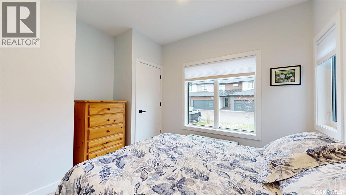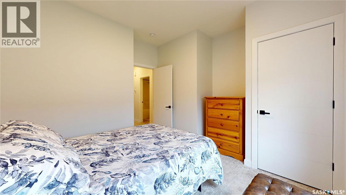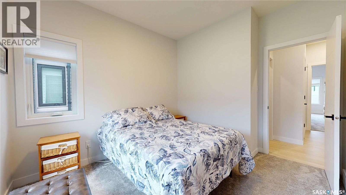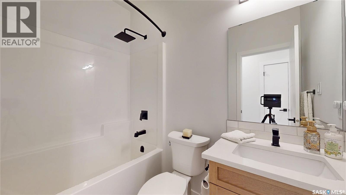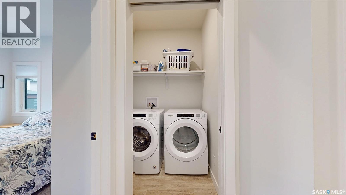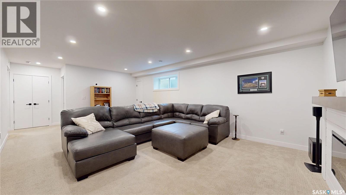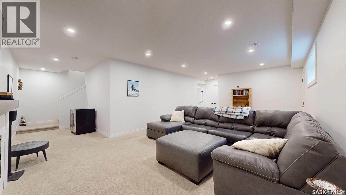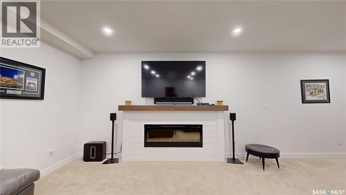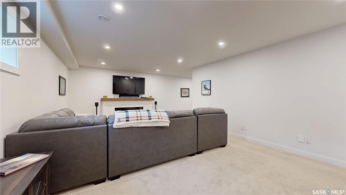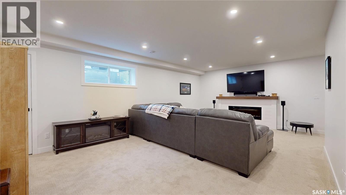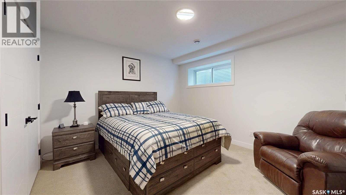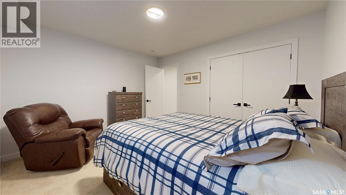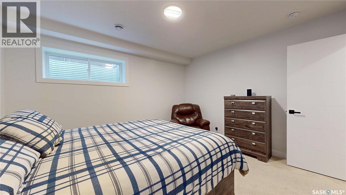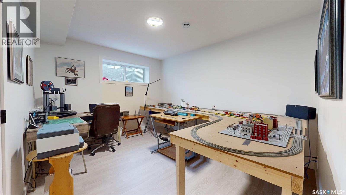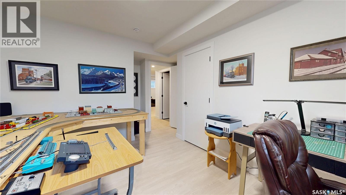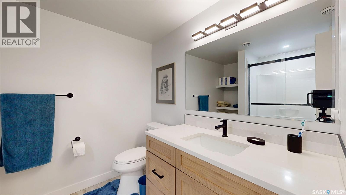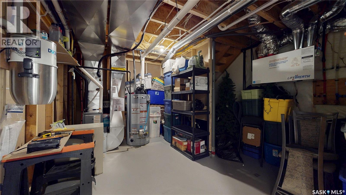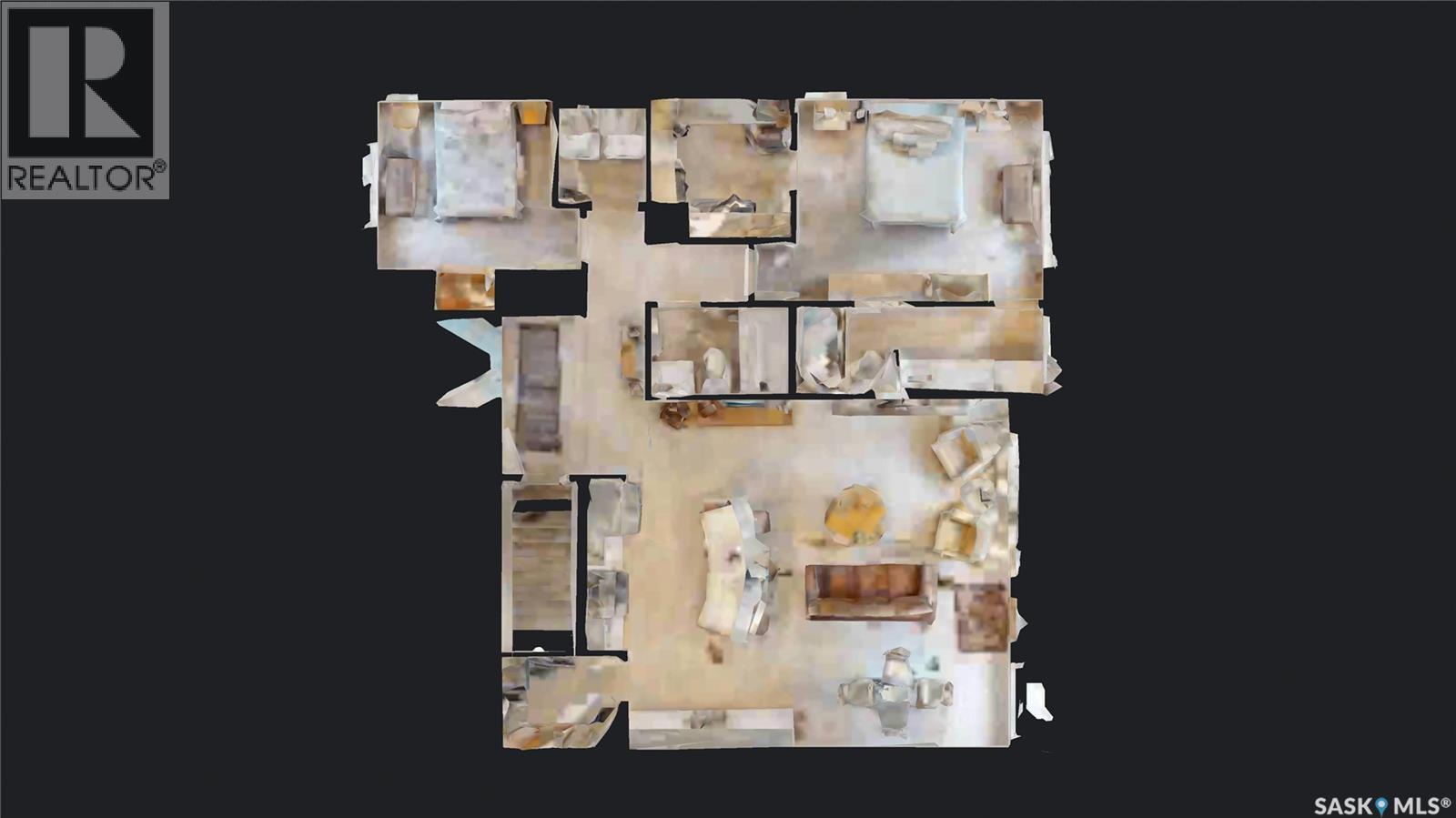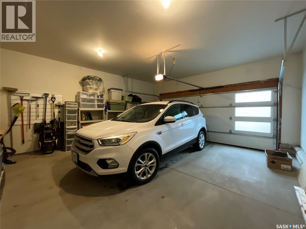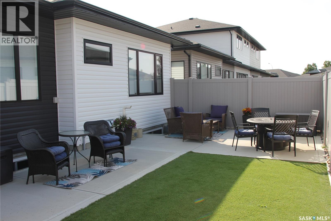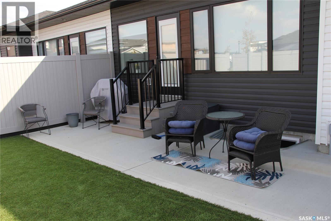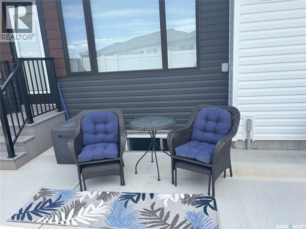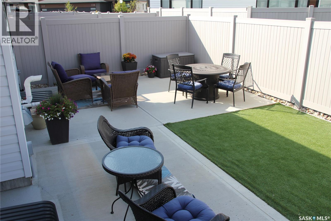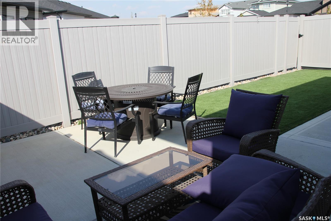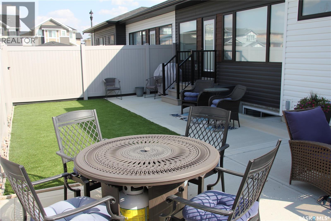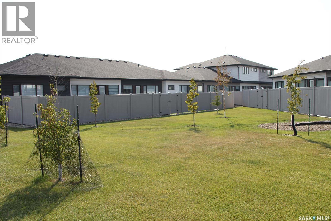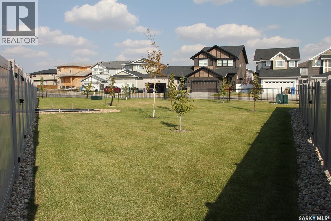Lorri Walters – Saskatoon REALTOR®
- Call or Text: (306) 221-3075
- Email: lorri@royallepage.ca
Description
Details
- Price:
- Type:
- Exterior:
- Garages:
- Bathrooms:
- Basement:
- Year Built:
- Style:
- Roof:
- Bedrooms:
- Frontage:
- Sq. Footage:
136 3121 Green Bank Road Regina, Saskatchewan S4V 3X5
$639,800Maintenance,
$300 Monthly
Maintenance,
$300 MonthlyWelcome home to Oak Bay – Luxury Living at Its Finest! Step into this stunning 1,267 sq. ft. bungalow, perfectly situated in the exclusive gated community of Oak Bay. With a double attached garage, an elegant open-concept design, and high-end finishes throughout, this home blends sophistication with everyday comfort. The main floor features a beautiful kitchen with a curved island, quartz countertops, soft-close cabinetry, a walk-in pantry, premium fixtures, and an abundance of natural light. Offering two bedrooms and two bathrooms on the main level—including a spacious primary suite and the convenience of upstairs laundry—this layout is both stylish and functional. Downstairs, the professionally finished basement provides even more living space with two additional bedrooms, a full bathroom, ample storage, and a large family area perfect for entertaining or relaxing. Step outside to your beautifully landscaped backyard, complete with an enlarged patio, natural gas hookup, and tranquil views backing onto green space—your own private retreat. With four bedrooms, three bathrooms, and over 2,500 sq. ft. of finished living space, this home is the ideal combination of comfort, convenience, and upscale living, including blinds, air conditioning, a central vac with outlet in the garage, a water softener, and a sump pump with backup battery. This is a perfect East End gem in the prestigious Oak Bay community, looking for the next perfect owner to call it home! (id:62517)
Property Details
| MLS® Number | SK017808 |
| Property Type | Single Family |
| Neigbourhood | The Towns |
| Community Features | Pets Allowed |
| Features | Rectangular, Double Width Or More Driveway, Sump Pump |
| Structure | Patio(s) |
Building
| Bathroom Total | 3 |
| Bedrooms Total | 4 |
| Appliances | Washer, Refrigerator, Dishwasher, Dryer, Microwave, Window Coverings, Garage Door Opener Remote(s), Hood Fan, Stove |
| Architectural Style | Bungalow |
| Basement Development | Finished |
| Basement Type | Full (finished) |
| Constructed Date | 2021 |
| Construction Style Attachment | Semi-detached |
| Cooling Type | Central Air Conditioning, Air Exchanger |
| Fireplace Fuel | Electric |
| Fireplace Present | Yes |
| Fireplace Type | Conventional |
| Heating Fuel | Natural Gas |
| Heating Type | Forced Air |
| Stories Total | 1 |
| Size Interior | 1,267 Ft2 |
Parking
| Attached Garage | |
| Other | |
| Parking Space(s) | 4 |
Land
| Acreage | No |
| Fence Type | Fence |
| Landscape Features | Lawn |
Rooms
| Level | Type | Length | Width | Dimensions |
|---|---|---|---|---|
| Basement | Family Room | 22 ft ,6 in | 14 ft ,6 in | 22 ft ,6 in x 14 ft ,6 in |
| Basement | Bedroom | 13 ft ,1 in | 11 ft ,8 in | 13 ft ,1 in x 11 ft ,8 in |
| Basement | Bedroom | 12 ft ,10 in | 10 ft ,8 in | 12 ft ,10 in x 10 ft ,8 in |
| Basement | 3pc Bathroom | 6 ft ,11 in | 8 ft ,8 in | 6 ft ,11 in x 8 ft ,8 in |
| Basement | Other | 9 ft | 16 ft | 9 ft x 16 ft |
| Main Level | Living Room | 12 ft ,5 in | 19 ft ,9 in | 12 ft ,5 in x 19 ft ,9 in |
| Main Level | Kitchen | 13 ft | 12 ft | 13 ft x 12 ft |
| Main Level | Dining Room | 8 ft | 10 ft | 8 ft x 10 ft |
| Main Level | Primary Bedroom | 11 ft ,6 in | 14 ft | 11 ft ,6 in x 14 ft |
| Main Level | 4pc Ensuite Bath | 14 ft | 5 ft | 14 ft x 5 ft |
| Main Level | Bedroom | 9 ft ,11 in | 9 ft ,7 in | 9 ft ,11 in x 9 ft ,7 in |
| Main Level | 4pc Bathroom | 7 ft ,10 in | 5 ft | 7 ft ,10 in x 5 ft |
| Main Level | Laundry Room | 5 ft ,4 in | 5 ft | 5 ft ,4 in x 5 ft |
https://www.realtor.ca/real-estate/28848102/136-3121-green-bank-road-regina-the-towns
Contact Us
Contact us for more information

Jeff Campbell
Salesperson
reginahomesforsale.com/
www.facebook.com/JeffCampbellReginaHomesForSale
www.instagram.com/jeffreginahomesforsale/
www.linkedin.com/in/jeffcampbellregina/
#706-2010 11th Ave
Regina, Saskatchewan S4P 0J3
(866) 773-5421
