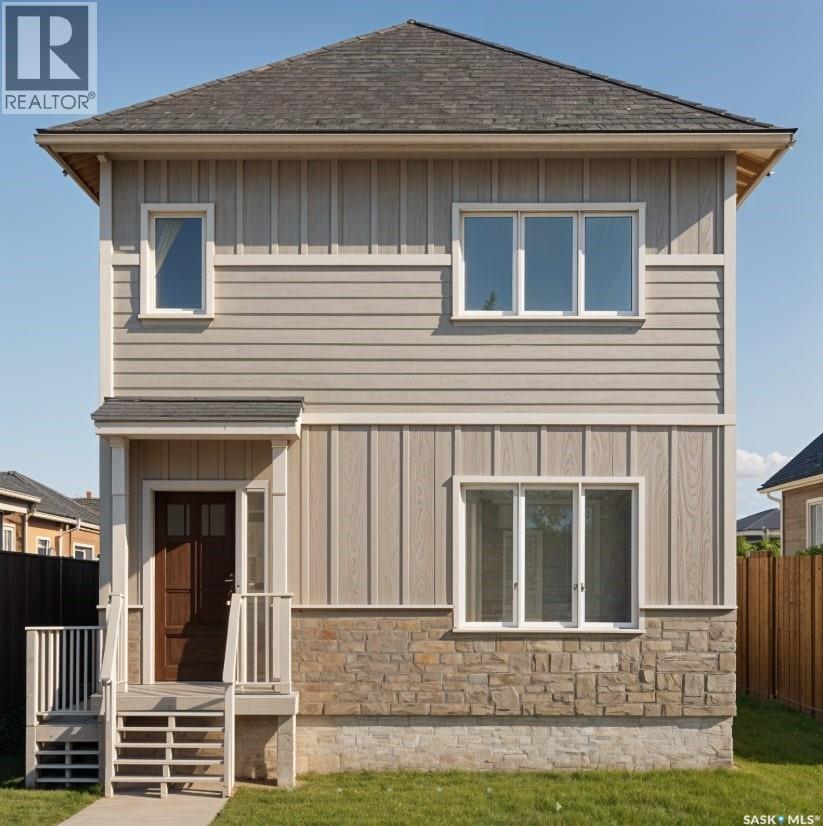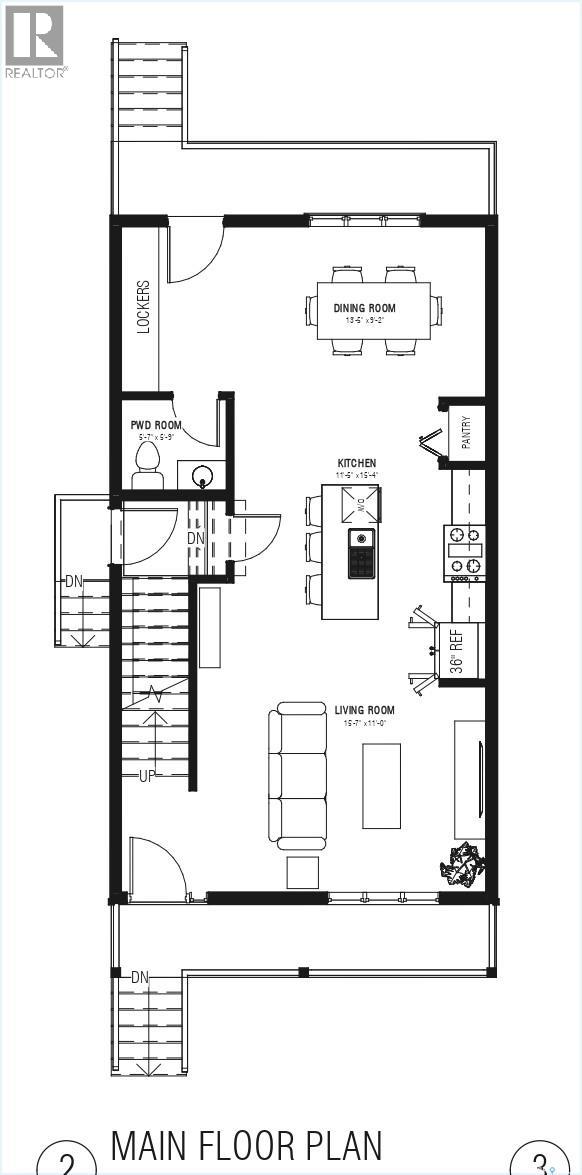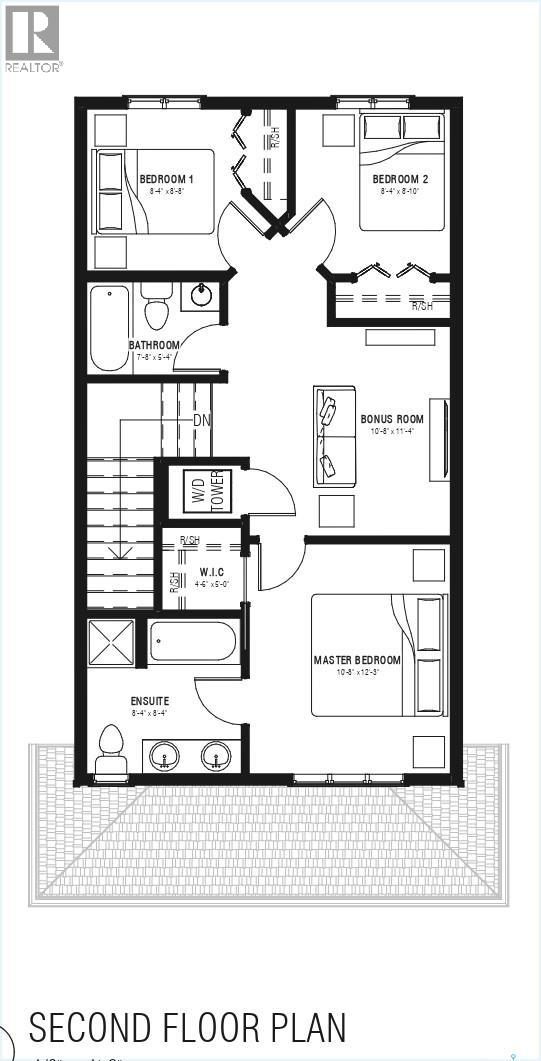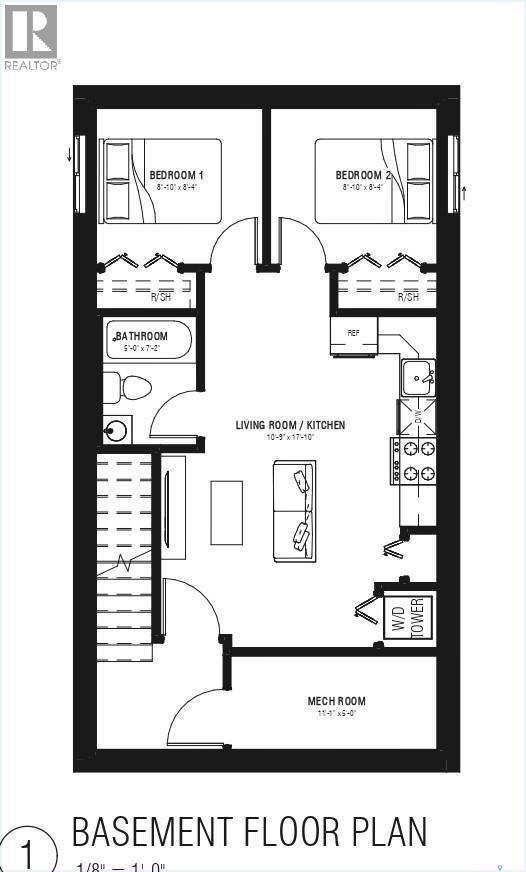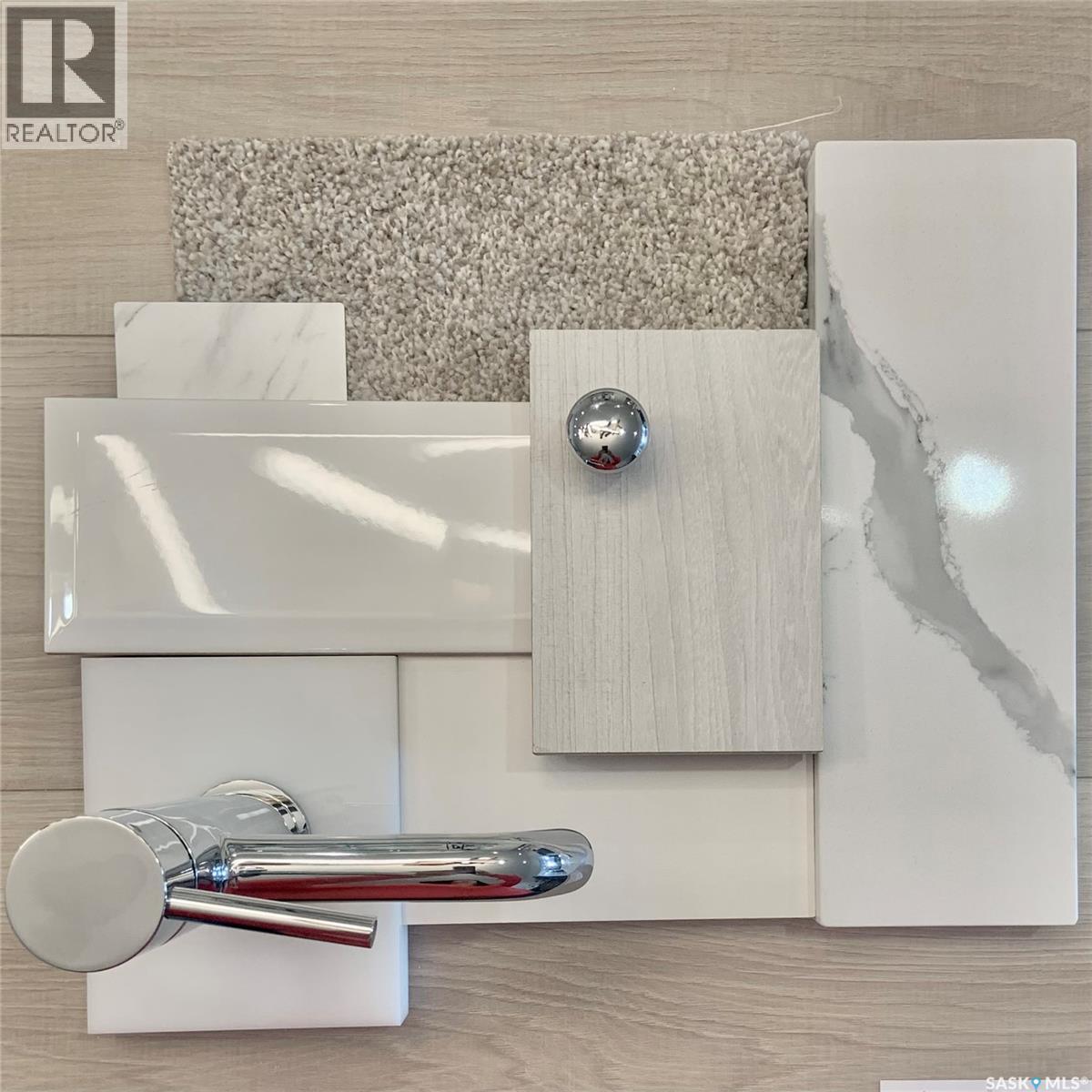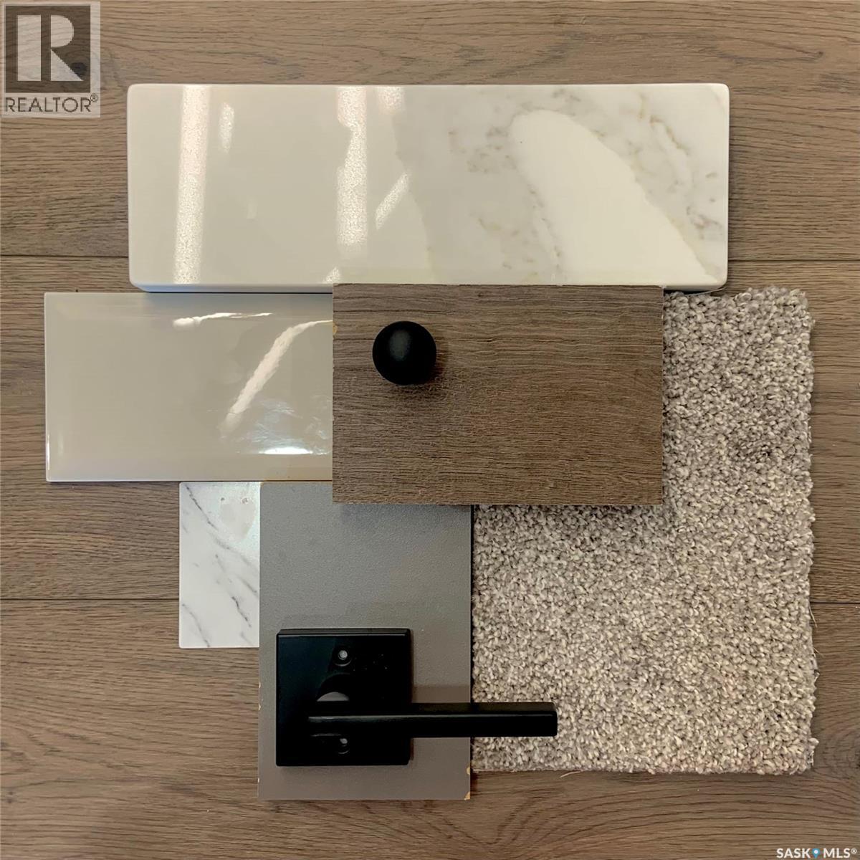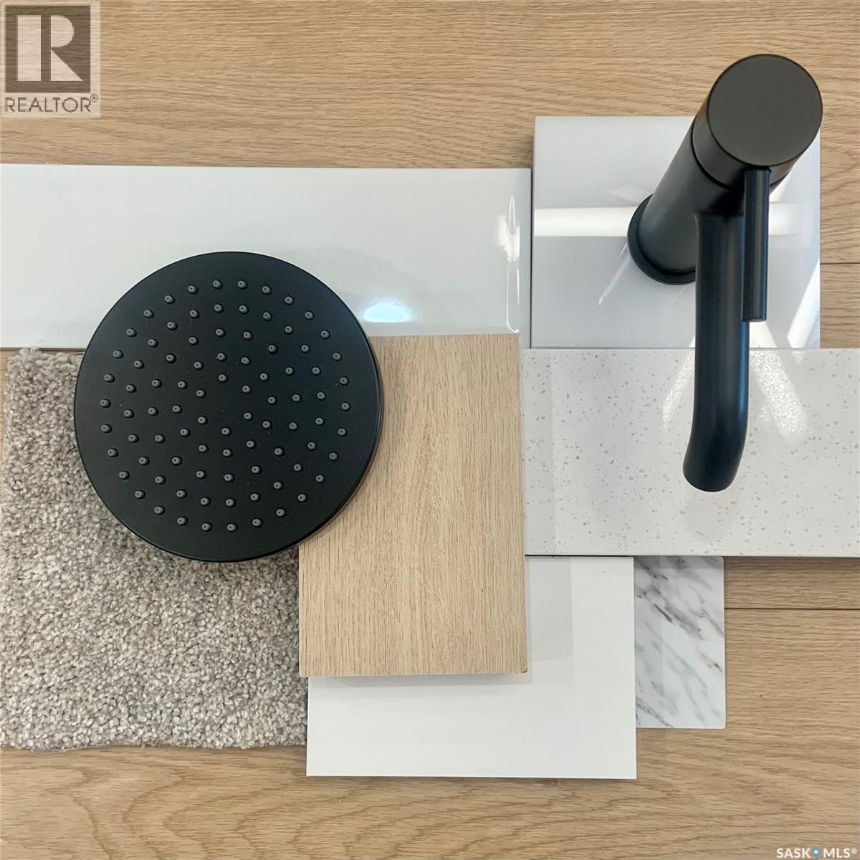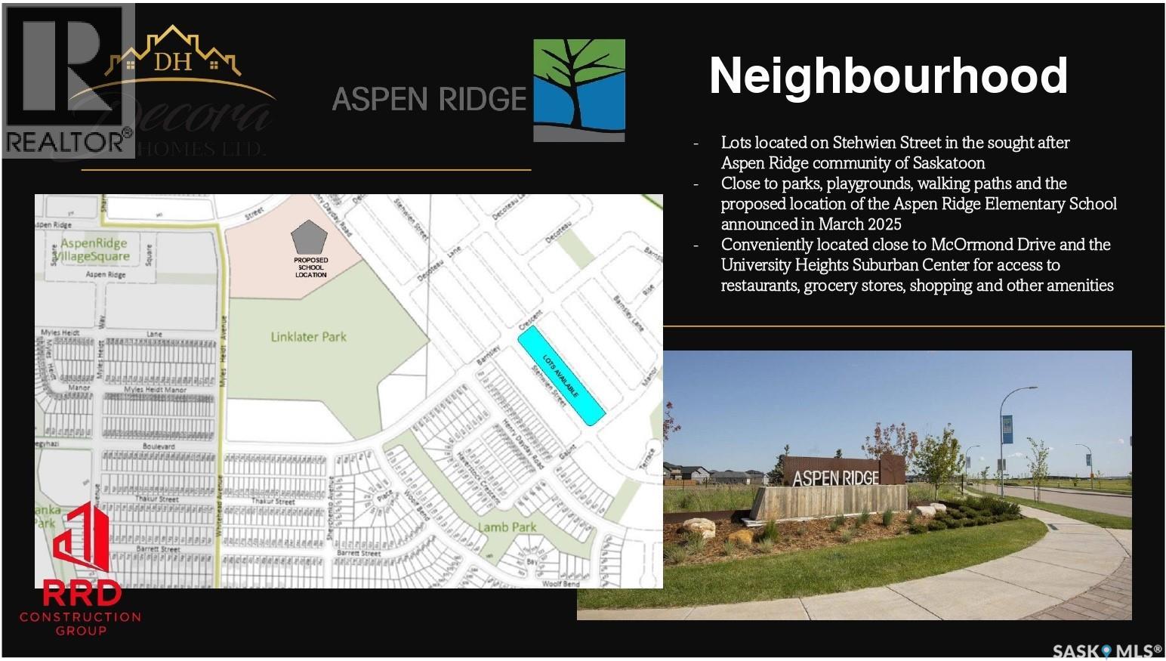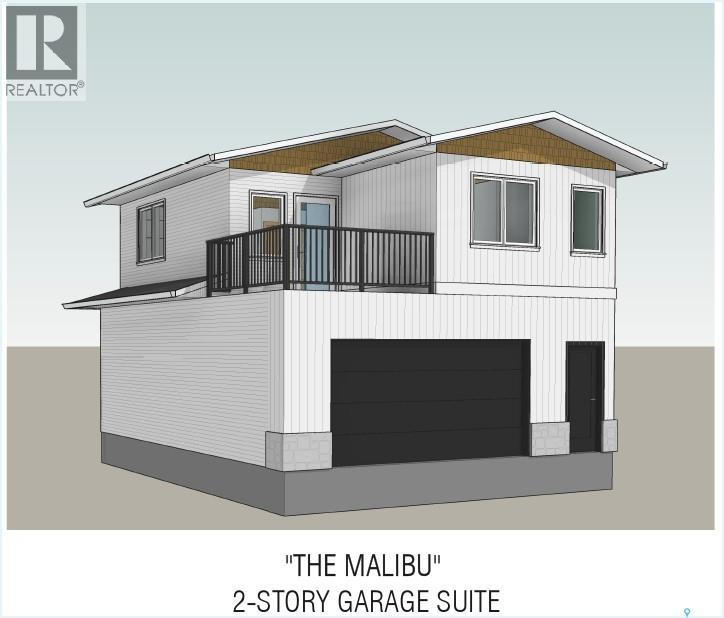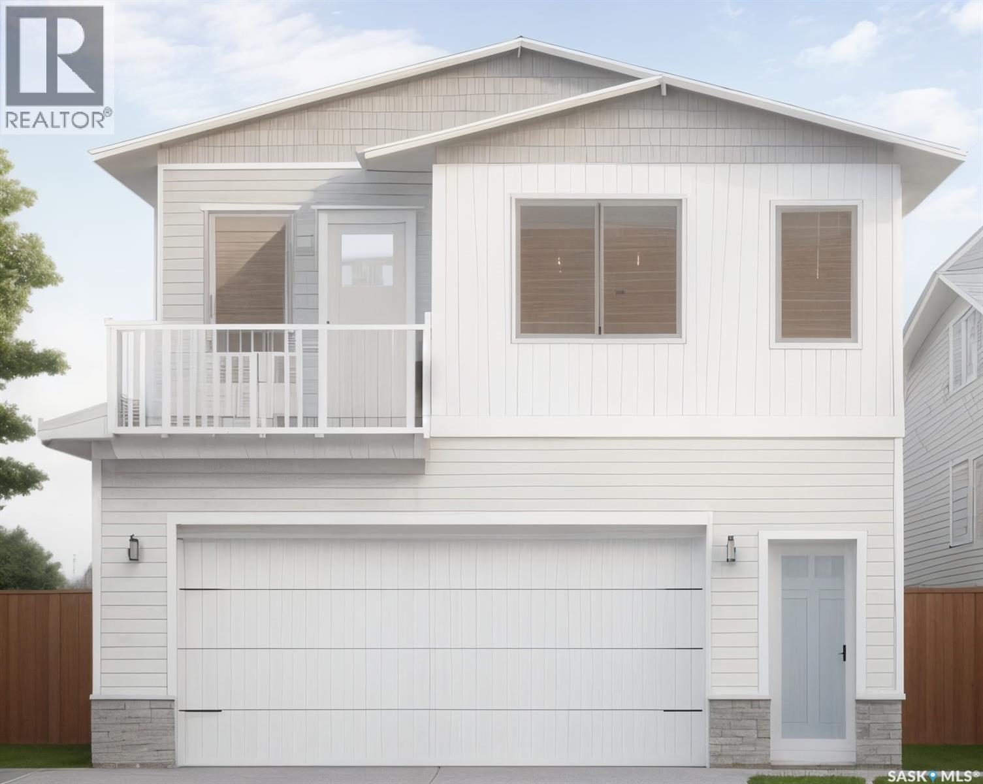Lorri Walters – Saskatoon REALTOR®
- Call or Text: (306) 221-3075
- Email: lorri@royallepage.ca
Description
Details
- Price:
- Type:
- Exterior:
- Garages:
- Bathrooms:
- Basement:
- Year Built:
- Style:
- Roof:
- Bedrooms:
- Frontage:
- Sq. Footage:
103 Stehwien Street Saskatoon, Saskatchewan S7W 1M9
$569,900
Welcome to The Aspen Collection by Decora Homes, located in the highly sought-after neighbourhood of Aspen Ridge. The Tahoe model is a 2-storey home offering 1,433 sq ft of spacious, open-concept living on the main level. Designed for modern lifestyles, this home features 3 bedrooms and 2.5 bathrooms, including a 5-piece ensuite and walk-in closet in the primary bedroom. The second floor also includes a bonus room and convenient second-floor laundry. This model also includes a 2-bedroom, 1 bathroom legal basement suite with separate side entry. Additional highlights include xeriscaped front landscaping, a concrete walkway from the sidewalk to the front door, and a 20x20 concrete parking pad with back alley access. Now available for Pre-Sale, with estimated completion in Spring/Summer 2026. Buyers can choose from three thoughtfully designed home models – The Phoenix (Bi-Level, 1,091 sq ft), The Tahoe (2 Storey, 1,433 sq ft), or The Colorado (2 Storey, 1,234 sq ft) – and three curated colour palettes: Harmony, Tranquil, or Horizon. This lot also offers the option to add the "Malibu Detached Garage," which includes an additional rental suite above a double detached garage. Add-on and upgrade options are available. Contact your favourite Realtor today for more information! (id:62517)
Property Details
| MLS® Number | SK018098 |
| Property Type | Single Family |
| Neigbourhood | Aspen Ridge |
| Features | Lane, Rectangular, Sump Pump |
Building
| Bathroom Total | 4 |
| Bedrooms Total | 5 |
| Appliances | Garage Door Opener Remote(s) |
| Architectural Style | 2 Level |
| Basement Development | Finished |
| Basement Type | Full (finished) |
| Constructed Date | 2026 |
| Cooling Type | Air Exchanger |
| Heating Fuel | Natural Gas |
| Heating Type | Forced Air |
| Stories Total | 2 |
| Size Interior | 1,433 Ft2 |
| Type | House |
Parking
| Parking Pad | |
| None | |
| Parking Space(s) | 2 |
Land
| Acreage | No |
| Size Frontage | 30 Ft |
| Size Irregular | 30x120 |
| Size Total Text | 30x120 |
Rooms
| Level | Type | Length | Width | Dimensions |
|---|---|---|---|---|
| Second Level | Bonus Room | 11 ft ,4 in | 10 ft ,8 in | 11 ft ,4 in x 10 ft ,8 in |
| Second Level | 4pc Bathroom | Measurements not available | ||
| Second Level | Primary Bedroom | 12 ft ,3 in | 10 ft ,8 in | 12 ft ,3 in x 10 ft ,8 in |
| Second Level | 5pc Ensuite Bath | Measurements not available | ||
| Second Level | Other | 5 ft ,1 in | 4 ft ,6 in | 5 ft ,1 in x 4 ft ,6 in |
| Second Level | Bedroom | 8 ft ,8 in | 8 ft ,4 in | 8 ft ,8 in x 8 ft ,4 in |
| Second Level | Bedroom | 8 ft ,10 in | 8 ft ,4 in | 8 ft ,10 in x 8 ft ,4 in |
| Second Level | Laundry Room | Measurements not available | ||
| Basement | Kitchen | 17 ft ,10 in | 10 ft ,9 in | 17 ft ,10 in x 10 ft ,9 in |
| Basement | Bedroom | 8 ft ,4 in | 8 ft ,10 in | 8 ft ,4 in x 8 ft ,10 in |
| Basement | Bedroom | 8 ft ,4 in | 8 ft ,10 in | 8 ft ,4 in x 8 ft ,10 in |
| Basement | 4pc Bathroom | Measurements not available | ||
| Basement | Laundry Room | Measurements not available | ||
| Basement | Other | 5 ft | 11 ft ,1 in | 5 ft x 11 ft ,1 in |
| Main Level | Living Room | 11 ft | 15 ft ,7 in | 11 ft x 15 ft ,7 in |
| Main Level | Kitchen | 15 ft ,4 in | 11 ft ,5 in | 15 ft ,4 in x 11 ft ,5 in |
| Main Level | Dining Room | 9 ft ,2 in | 13 ft ,5 in | 9 ft ,2 in x 13 ft ,5 in |
| Main Level | 2pc Bathroom | Measurements not available |
https://www.realtor.ca/real-estate/28846622/103-stehwien-street-saskatoon-aspen-ridge
Contact Us
Contact us for more information

Lacey Cossette
Salesperson
www.laceycossette.com/
www.facebook.com/laceycossetterealestate/
www.instagram.com/laceycossette/
twitter.com/laceycossette?lang=en
ca.linkedin.com/in/lacey-cossette-08179765
3032 Louise Street
Saskatoon, Saskatchewan S7J 3L8
(306) 373-7520
(306) 955-6235
rexsaskatoon.com/

Kyle Bernesky
Salesperson
www.kylebernesky.com/
3032 Louise Street
Saskatoon, Saskatchewan S7J 3L8
(306) 373-7520
(306) 955-6235
rexsaskatoon.com/
