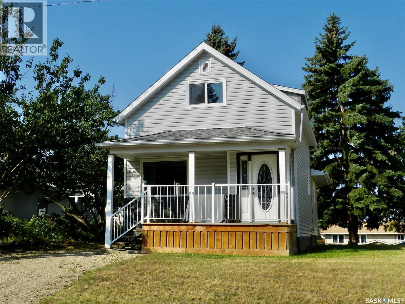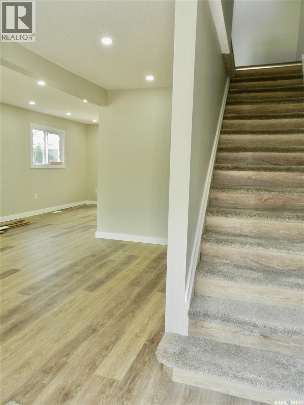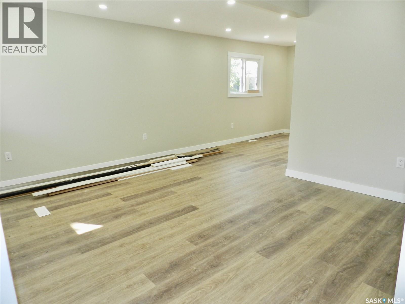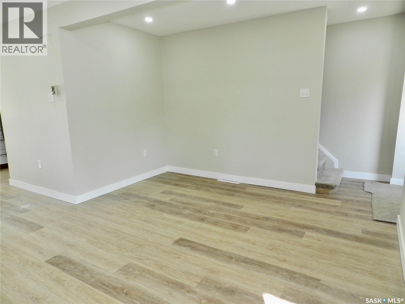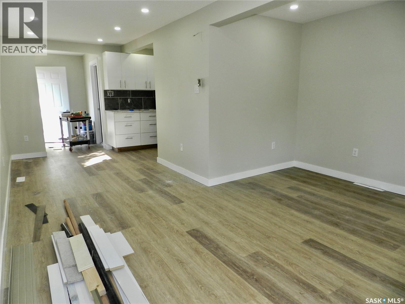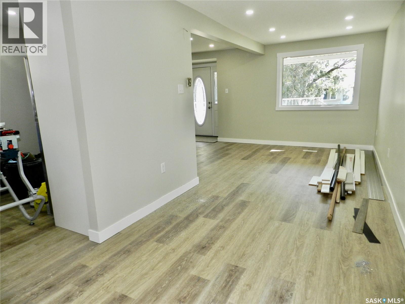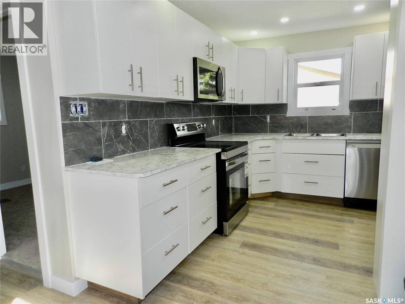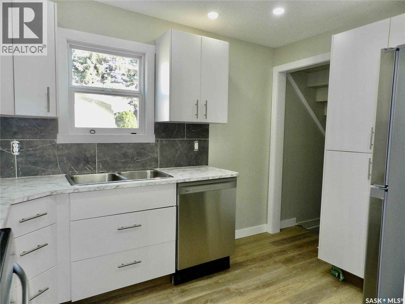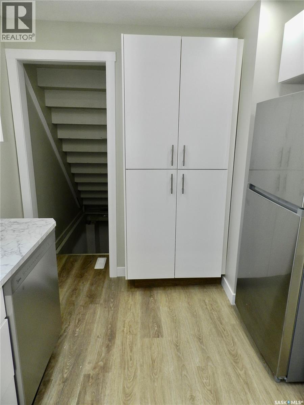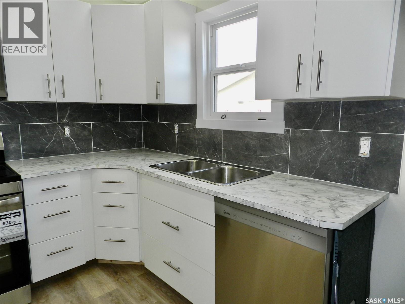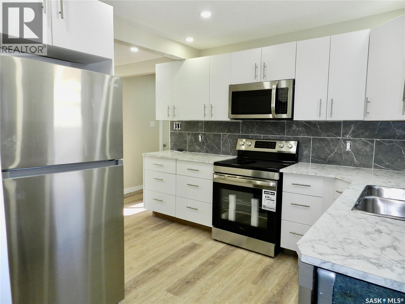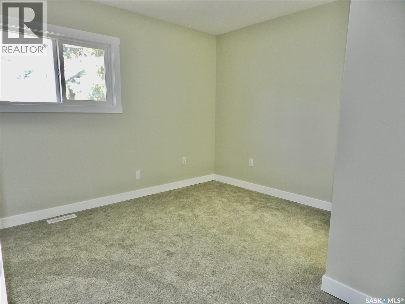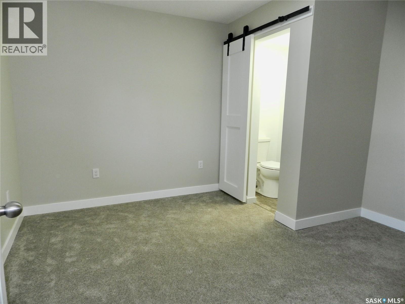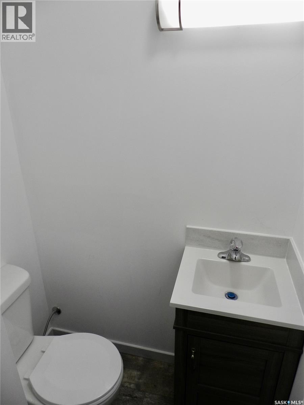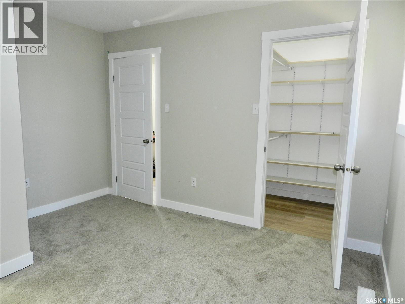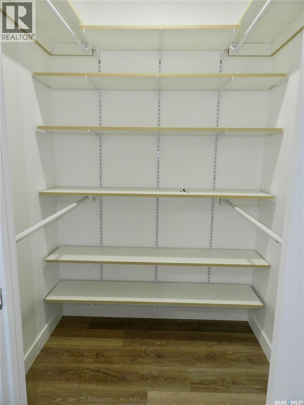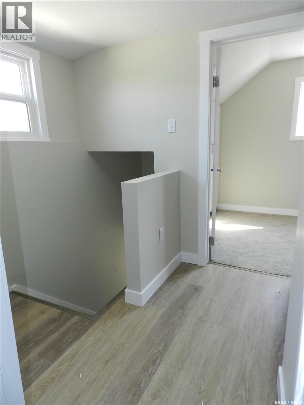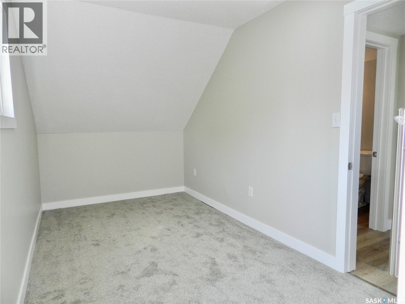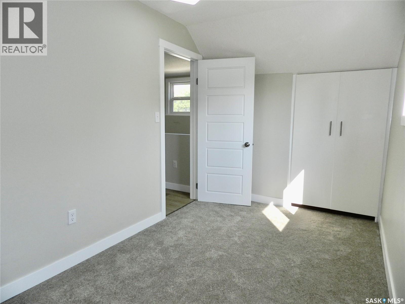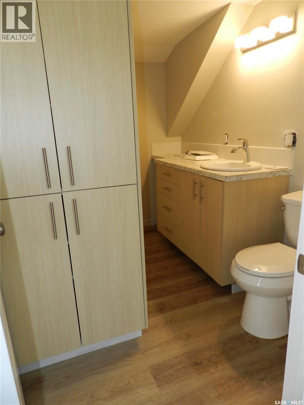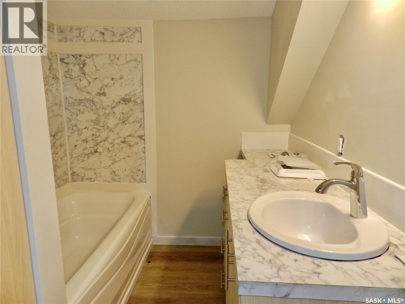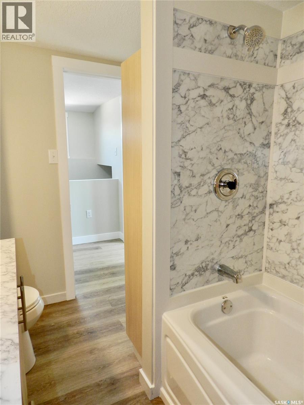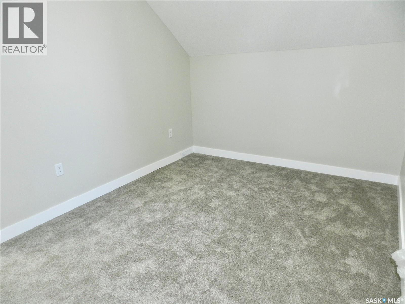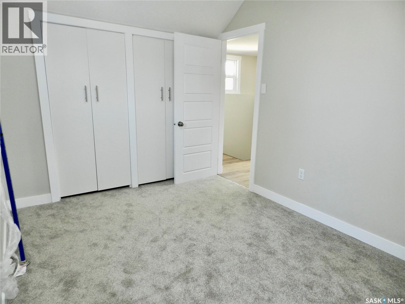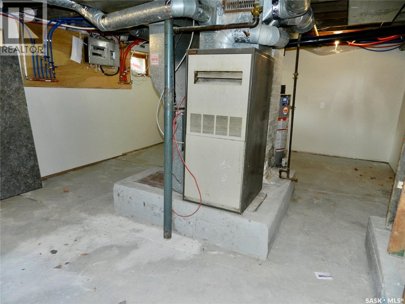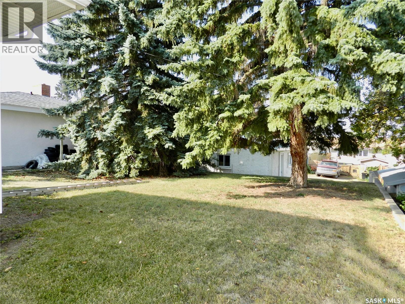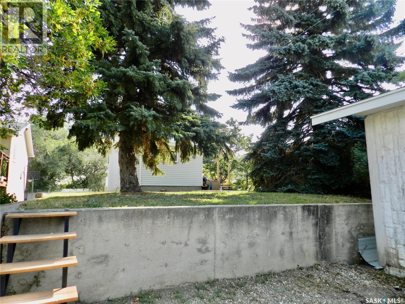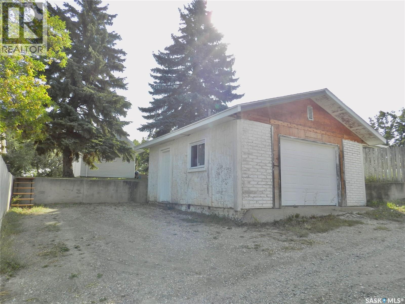Lorri Walters – Saskatoon REALTOR®
- Call or Text: (306) 221-3075
- Email: lorri@royallepage.ca
Description
Details
- Price:
- Type:
- Exterior:
- Garages:
- Bathrooms:
- Basement:
- Year Built:
- Style:
- Roof:
- Bedrooms:
- Frontage:
- Sq. Footage:
1346 Connaught Avenue Moose Jaw, Saskatchewan S6H 4B8
$234,900
This adorable home has had extensive renovations utilizing all available space resulting in bonuses usually found in much larger homes! Abundant lighting oversees the nice sized living room that leads to the dining area. The very modern kitchen has the convenience of oversized drawers below the counters, pantry cabinets and 4 brand new appliances with 2 year manufacturers warranty. A walk-in closet and 2pc ensuite complement the master bedroom. All new flooring runs throughout both main and second floor where you'll find 2 additional bedrooms and a 4pc bath with handy built in linen closet. Laundry area with new washer and dryer is in the basement which is an open canvas waiting for your personal touch. Enjoy pleasant days on the large front deck and barbecue right outside your side door located close to the kitchen. There is parking in the front driveway as well as beside the double garage in the back yard. Windows on main and second floor have all been replaced and shingles are approximately 5 years old. This cute home would be an excellent first time purchase or rental being close to SK Polytech. Definitely a must see!! (id:62517)
Property Details
| MLS® Number | SK018035 |
| Property Type | Single Family |
| Neigbourhood | Central MJ |
| Features | Rectangular |
| Structure | Deck |
Building
| Bathroom Total | 2 |
| Bedrooms Total | 3 |
| Appliances | Washer, Refrigerator, Dishwasher, Dryer, Microwave, Stove |
| Basement Development | Unfinished |
| Basement Type | Partial (unfinished) |
| Constructed Date | 1910 |
| Heating Fuel | Natural Gas |
| Heating Type | Forced Air |
| Stories Total | 2 |
| Size Interior | 880 Ft2 |
| Type | House |
Parking
| Detached Garage | |
| Parking Space(s) | 3 |
Land
| Acreage | No |
| Size Frontage | 42 Ft ,5 In |
| Size Irregular | 5100.00 |
| Size Total | 5100 Sqft |
| Size Total Text | 5100 Sqft |
Rooms
| Level | Type | Length | Width | Dimensions |
|---|---|---|---|---|
| Second Level | Bedroom | 11'9" x 8'8" | ||
| Second Level | Bedroom | 7'5" x 12'8" | ||
| Second Level | 4pc Bathroom | Measurements not available | ||
| Main Level | Living Room | 13'11" x 11'4" | ||
| Main Level | Dining Room | 7'5" x 7'10" | ||
| Main Level | Kitchen | 7'11" x 8'11" | ||
| Main Level | Bedroom | 10'7" x 10'7" | ||
| Main Level | 2pc Bathroom | Measurements not available |
https://www.realtor.ca/real-estate/28845174/1346-connaught-avenue-moose-jaw-central-mj
Contact Us
Contact us for more information
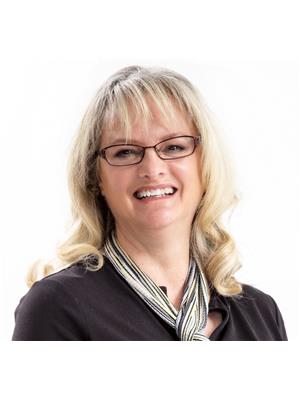
Debra Mohninger
Salesperson
3020a Arlington Ave
Saskatoon, Saskatchewan S7J 2J9
(306) 934-8383
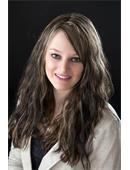
Jera Mohninger
Salesperson
3020a Arlington Ave
Saskatoon, Saskatchewan S7J 2J9
(306) 934-8383
