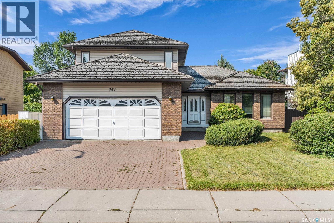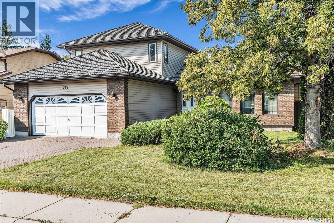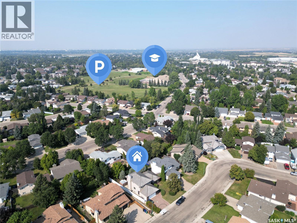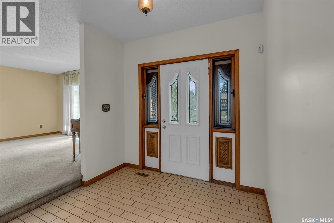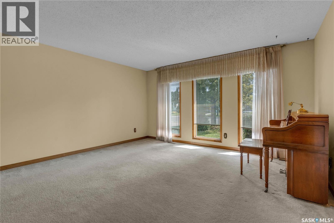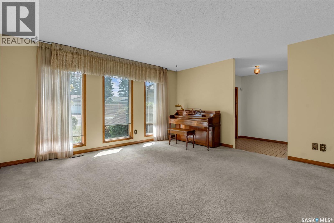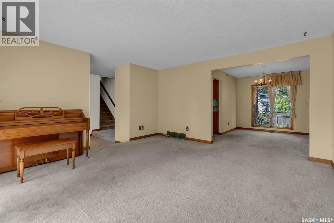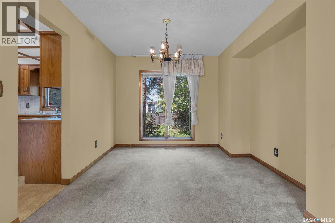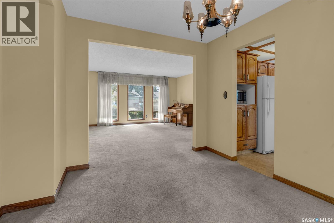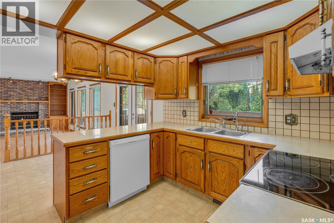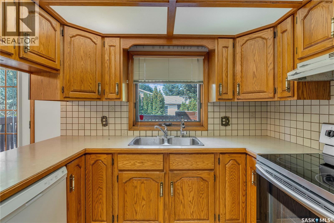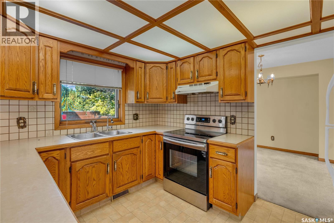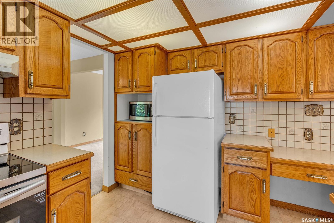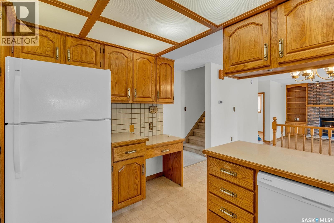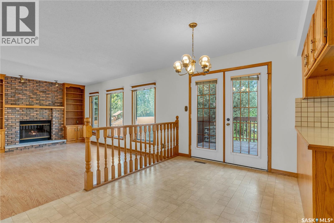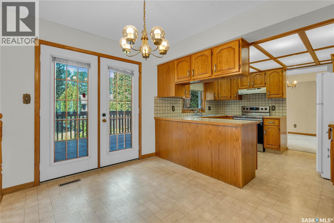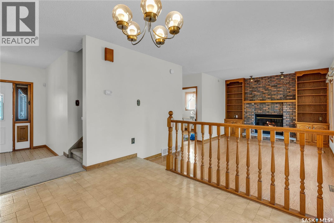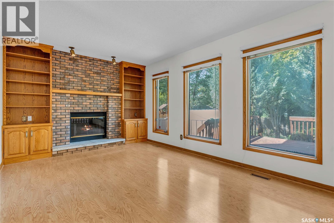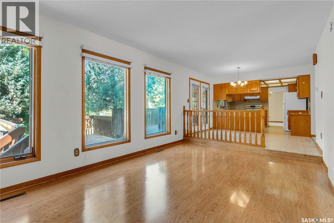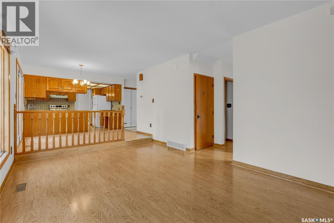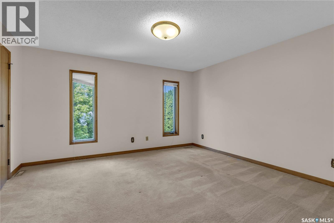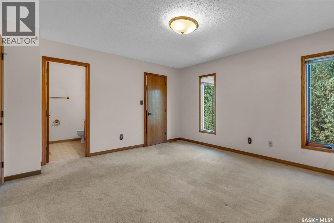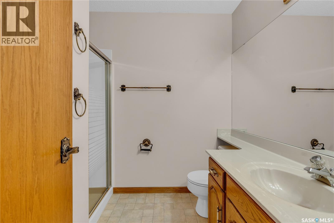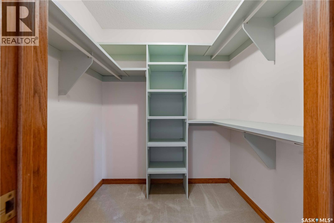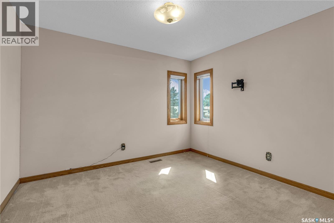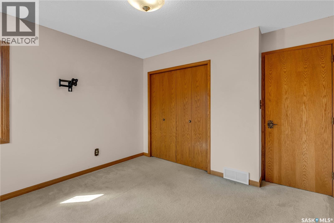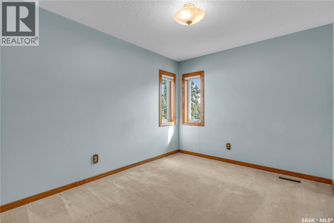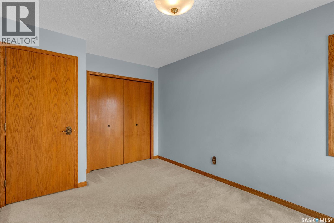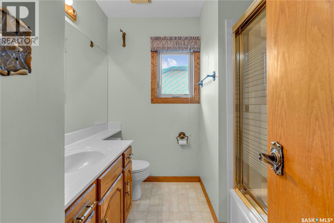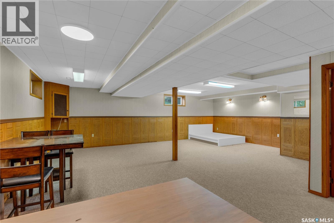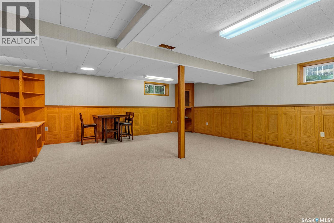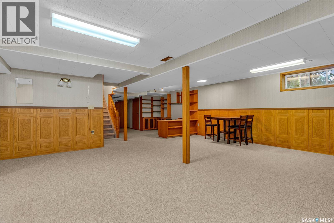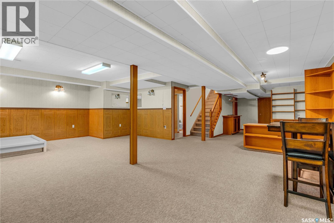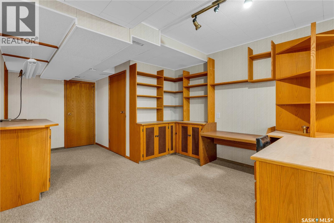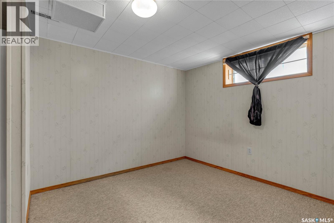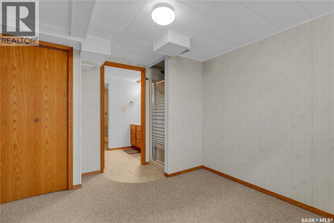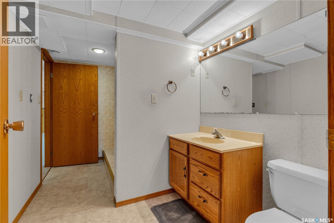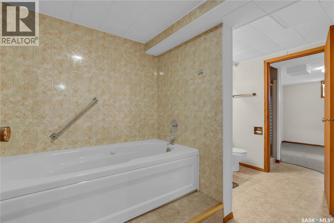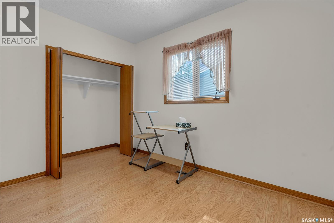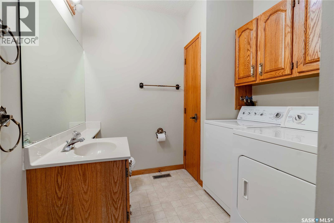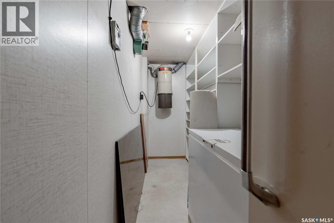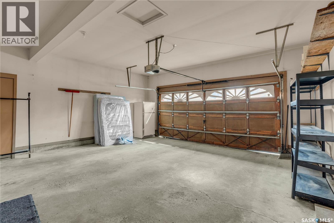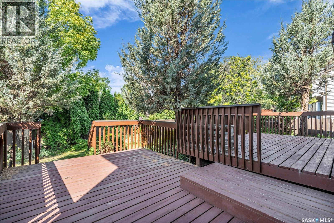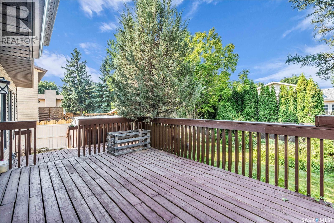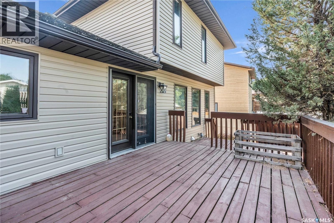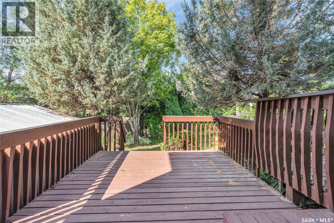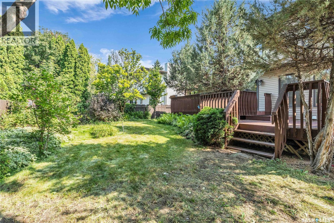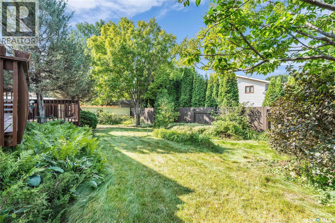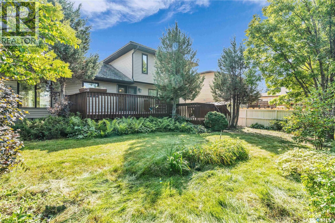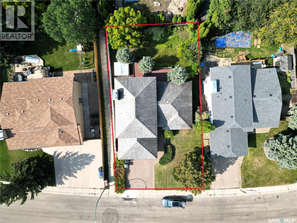Lorri Walters – Saskatoon REALTOR®
- Call or Text: (306) 221-3075
- Email: lorri@royallepage.ca
Description
Details
- Price:
- Type:
- Exterior:
- Garages:
- Bathrooms:
- Basement:
- Year Built:
- Style:
- Roof:
- Bedrooms:
- Frontage:
- Sq. Footage:
747 Wilkinson Way Saskatoon, Saskatchewan S7N 3L6
$579,900
Absolutely Impeccable Family Home in Prime Location! Welcome to this top-of-the-line family home, ideally situated on a quiet crescent just steps from schools and all amenities. From the moment you enter the spacious foyer, you’ll be impressed by the inviting L-shaped living and formal dining room. The bright U-shaped kitchen offers garden doors leading to a deck that overlooks the beautifully landscaped, park-like yard. The main floor features a cozy family room with a wood-burning fireplace, a versatile bedroom or den, a convenient half bath, and laundry with direct entry to the attached garage. Upstairs, you’ll find three generously sized bedrooms, including a primary suite complete with a walk-in closet and private 3-piece ensuite. The lower level is fully developed with a huge family room, games area, built-in desk space, an additional bedroom, and a full bathroom—perfect for growing families and entertaining. Additional highlights include a newer water heater 2023, newer sidings 2017, cedar shake roof, central air conditioning, central vac, underground sprinklers, storage shed, and so much more. Don’t miss the opportunity to make this meticulously cared-for home yours! (id:62517)
Property Details
| MLS® Number | SK018052 |
| Property Type | Single Family |
| Neigbourhood | Forest Grove |
| Features | Treed, Rectangular, Double Width Or More Driveway |
| Structure | Deck |
Building
| Bathroom Total | 4 |
| Bedrooms Total | 5 |
| Appliances | Washer, Refrigerator, Dishwasher, Dryer, Microwave, Alarm System, Freezer, Window Coverings, Garage Door Opener Remote(s), Hood Fan, Storage Shed, Stove |
| Architectural Style | 2 Level |
| Basement Development | Finished |
| Basement Type | Full (finished) |
| Constructed Date | 1986 |
| Cooling Type | Central Air Conditioning, Air Exchanger |
| Fire Protection | Alarm System |
| Fireplace Fuel | Wood |
| Fireplace Present | Yes |
| Fireplace Type | Conventional |
| Heating Fuel | Natural Gas |
| Heating Type | Forced Air |
| Stories Total | 2 |
| Size Interior | 1,942 Ft2 |
| Type | House |
Parking
| Attached Garage | |
| Interlocked | |
| Parking Space(s) | 4 |
Land
| Acreage | No |
| Fence Type | Fence |
| Landscape Features | Lawn, Underground Sprinkler, Garden Area |
| Size Frontage | 62 Ft |
| Size Irregular | 6970.00 |
| Size Total | 6970 Sqft |
| Size Total Text | 6970 Sqft |
Rooms
| Level | Type | Length | Width | Dimensions |
|---|---|---|---|---|
| Second Level | Primary Bedroom | 13'6 x 14'2 | ||
| Second Level | 3pc Ensuite Bath | Measurements not available | ||
| Second Level | Bedroom | 10'3 x 11'2 | ||
| Second Level | Bedroom | 9'5 x 12'2 | ||
| Second Level | 4pc Bathroom | Measurements not available | ||
| Basement | Other | 18'6 x 25'9 | ||
| Basement | Den | 10'10 x 10'10 | ||
| Basement | 4pc Bathroom | Measurements not available | ||
| Basement | Bedroom | 9'1 x 9'6 | ||
| Basement | Storage | 4'2 x 13'10 | ||
| Basement | Other | Measurements not available | ||
| Main Level | Foyer | 6'10 x 8'3 | ||
| Main Level | Living Room | 14'8 x 15'3 | ||
| Main Level | Dining Room | 8'10 x 11'4 | ||
| Main Level | Kitchen | 9'4 x 11'4 | ||
| Main Level | Dining Nook | 8'1 x 11'4 | ||
| Main Level | Family Room | 11'4 x 16'3 | ||
| Main Level | Bedroom | 11 ft | Measurements not available x 11 ft | |
| Main Level | Laundry Room | Measurements not available |
https://www.realtor.ca/real-estate/28845598/747-wilkinson-way-saskatoon-forest-grove
Contact Us
Contact us for more information

Don (Xuanzhi) Tang
Associate Broker
118 Gillies Lane
Saskatoon, Saskatchewan S7V 0J8
(306) 341-4508

Wayne Lin
Broker
118 Gillies Lane
Saskatoon, Saskatchewan S7V 0J8
(306) 341-4508
