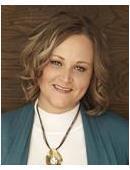Lorri Walters – Saskatoon REALTOR®
- Call or Text: (306) 221-3075
- Email: lorri@royallepage.ca
Description
Details
- Price:
- Type:
- Exterior:
- Garages:
- Bathrooms:
- Basement:
- Year Built:
- Style:
- Roof:
- Bedrooms:
- Frontage:
- Sq. Footage:
44 3415 Calder Crescent Saskatoon, Saskatchewan S7J 5A3
$549,900Maintenance,
$427 Monthly
Maintenance,
$427 MonthlyWelcome to Oasis Manor! This mature townhouse complex offers the perfect balance of convenience and privacy—ideally located near all amenities, yet tucked away within a secure gated community. This beautifully renovated 1,200 sq. ft. bungalow-style home is move-in ready. The main floor boasts a spacious primary bedroom with a stunning custom en-suite bathroom and generous walk-in closet. The open-concept kitchen, dining, and living room are filled with natural light from the south-facing windows overlooking the serene courtyard. A stylish guest bathroom, main floor laundry, and a versatile office space complete the main level. The fully finished basement offers even more living space, featuring a large second bedroom, a full bathroom, and a generous family room complete with a kitchenette—ideal for entertaining, family gatherings, or a private mother-in-law suite. There’s also plenty of additional storage space throughout. This home is the perfect blend of comfort, functionality, and modern upgrades—all within a welcoming community setting. Single garage is heated, perfect for those cooler days. Call your favorite REALTOR to view it today. (id:62517)
Property Details
| MLS® Number | SK017536 |
| Property Type | Single Family |
| Neigbourhood | Adelaide/Churchill |
| Community Features | Pets Allowed With Restrictions |
| Features | Treed, Recreational |
| Structure | Deck |
Building
| Bathroom Total | 3 |
| Bedrooms Total | 2 |
| Appliances | Washer, Refrigerator, Dishwasher, Dryer, Microwave, Oven - Built-in, Window Coverings, Garage Door Opener Remote(s), Stove |
| Architectural Style | Bungalow |
| Basement Development | Finished |
| Basement Type | Full (finished) |
| Constructed Date | 1988 |
| Cooling Type | Central Air Conditioning |
| Fireplace Fuel | Electric |
| Fireplace Present | Yes |
| Fireplace Type | Conventional |
| Heating Fuel | Natural Gas |
| Heating Type | Forced Air |
| Stories Total | 1 |
| Size Interior | 1,221 Ft2 |
| Type | Row / Townhouse |
Parking
| Attached Garage | |
| Surfaced | 2 |
| Heated Garage | |
| Parking Space(s) | 2 |
Land
| Acreage | No |
| Landscape Features | Lawn |
Rooms
| Level | Type | Length | Width | Dimensions |
|---|---|---|---|---|
| Basement | Laundry Room | Measurements not available | ||
| Basement | Storage | 15’2 x 12’4 | ||
| Basement | Family Room | 20’3 x 16’5 | ||
| Basement | Bedroom | 14’1 x 10’8 | ||
| Basement | 3pc Bathroom | Measurements not available | ||
| Main Level | Primary Bedroom | 13’4 x 11’1 | ||
| Main Level | Other | Measurements not available | ||
| Main Level | 5pc Ensuite Bath | Measurements not available | ||
| Main Level | Other | Measurements not available | ||
| Main Level | 2pc Bathroom | Measurements not available | ||
| Main Level | Kitchen | 13’4 x 11’1 | ||
| Main Level | Dining Room | 14’1 x 9’3 | ||
| Main Level | Living Room | 17’ x 16’7 |
https://www.realtor.ca/real-estate/28819476/44-3415-calder-crescent-saskatoon-adelaidechurchill
Contact Us
Contact us for more information

Kimberlee Matheson
Salesperson
(888) 623-6153
440 4th Street East
Saskatoon, Saskatchewan S7H 1J5
(306) 384-9992
















































