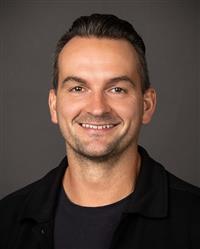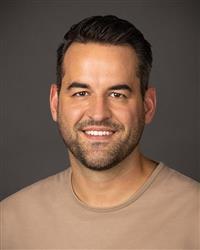Lorri Walters – Saskatoon REALTOR®
- Call or Text: (306) 221-3075
- Email: lorri@royallepage.ca
Description
Details
- Price:
- Type:
- Exterior:
- Garages:
- Bathrooms:
- Basement:
- Year Built:
- Style:
- Roof:
- Bedrooms:
- Frontage:
- Sq. Footage:
400 Besnard Crescent Martensville, Saskatchewan S0K 2T1
$439,900
Brand New Two-Storey in Lake Vista, Martensville! Welcome to modern living in Lake Vista—Martensville’s newest and most sought-after community! This brand new 1,451 sq. ft. two-storey home blends fresh, airy design with smart functionality, all just steps from scenic ponds, parks, and schools. Enjoy peace of mind with a New Home Warranty and move-in readiness in just 6–7 weeks! Features You’ll Love: Bright, open-concept main floor with modern finishes Large kitchen with quartz countertops, tiled backsplash, stainless steel appliance package, oversized island & walk-in pantry 3 bedrooms upstairs, including a spacious primary suite with 3-piece ensuite and walk-in closet Convenient 2nd-floor laundry (washer & dryer included!) Stylish tile flooring in all bathrooms 3 bathrooms total throughout the home Exterior & Lot Perks: Striking curb appeal with upgraded siding, trim, and stonework Double concrete parking pad at the back with paved alley access Mudroom entry from the backyard, prepped for a future double detached garage Corner lot for extra space and light This home offers unmatched value in a prime location—perfect for families or first-time buyers looking for quality, convenience, and style. Don’t miss your chance to own in Lake Vista—contact your REALTOR® today to book a private tour! (id:62517)
Property Details
| MLS® Number | SK017795 |
| Property Type | Single Family |
| Features | Lane, Rectangular, Sump Pump |
Building
| Bathroom Total | 3 |
| Bedrooms Total | 3 |
| Appliances | Washer, Refrigerator, Dishwasher, Dryer, Microwave, Stove |
| Architectural Style | 2 Level |
| Basement Development | Finished |
| Basement Type | Full (finished) |
| Constructed Date | 2025 |
| Cooling Type | Air Exchanger |
| Heating Fuel | Natural Gas |
| Heating Type | Forced Air |
| Stories Total | 2 |
| Size Interior | 1,451 Ft2 |
| Type | House |
Parking
| Parking Pad | |
| Parking Space(s) | 2 |
Land
| Acreage | No |
| Size Frontage | 30 Ft |
| Size Irregular | 30x105 |
| Size Total Text | 30x105 |
Rooms
| Level | Type | Length | Width | Dimensions |
|---|---|---|---|---|
| Second Level | Bedroom | 10 ft ,4 in | 10 ft | 10 ft ,4 in x 10 ft |
| Second Level | Bedroom | 10 ft ,4 in | 10 ft | 10 ft ,4 in x 10 ft |
| Second Level | 4pc Bathroom | Measurements not available | ||
| Second Level | Primary Bedroom | 10 ft ,6 in | 12 ft ,8 in | 10 ft ,6 in x 12 ft ,8 in |
| Second Level | 4pc Ensuite Bath | Measurements not available | ||
| Second Level | Laundry Room | 4 ft ,10 in | 6 ft ,9 in | 4 ft ,10 in x 6 ft ,9 in |
| Basement | Other | Measurements not available | ||
| Main Level | Kitchen | 12 ft | 12 ft ,6 in | 12 ft x 12 ft ,6 in |
| Main Level | Dining Room | 8 ft | 13 ft ,7 in | 8 ft x 13 ft ,7 in |
| Main Level | Living Room | 10 ft ,6 in | 18 ft | 10 ft ,6 in x 18 ft |
| Main Level | 2pc Bathroom | Measurements not available | ||
| Main Level | Mud Room | 8 ft | 6 ft ,1 in | 8 ft x 6 ft ,1 in |
| Main Level | Foyer | 9 ft ,6 in | 11 ft ,6 in | 9 ft ,6 in x 11 ft ,6 in |
https://www.realtor.ca/real-estate/28836939/400-besnard-crescent-martensville
Contact Us
Contact us for more information

Blaine Wotherspoon
Salesperson
www.wotherspoonrealty.com/
www.facebook.com/WotherspoonRealty/
www.instagram.com/wotherspoonteam/
twitter.com/TeamWotherspoon
3032 Louise Street
Saskatoon, Saskatchewan S7J 3L8
(306) 373-7520
(306) 955-6235
rexsaskatoon.com/

Morgan Wotherspoon
Salesperson
www.wotherspoonrealty.com/
www.facebook.com/WotherspoonRealty/
www.instagram.com/wotherspoonteam/
3032 Louise Street
Saskatoon, Saskatchewan S7J 3L8
(306) 373-7520
(306) 955-6235
rexsaskatoon.com/












