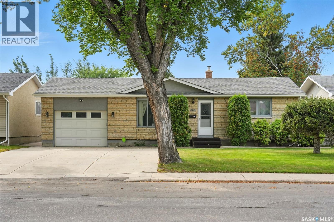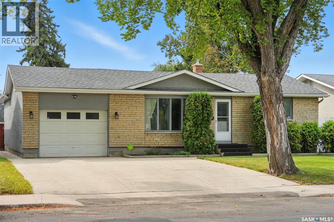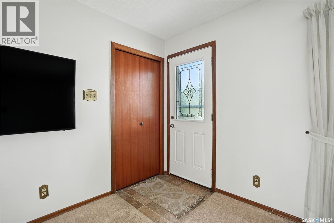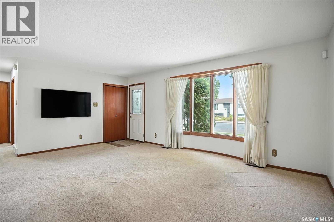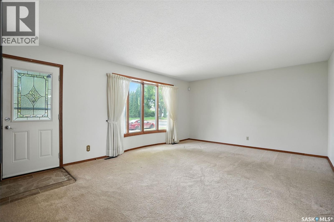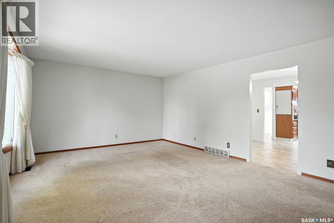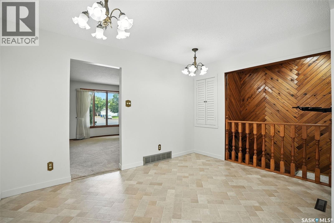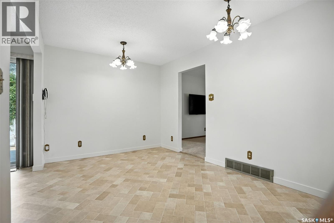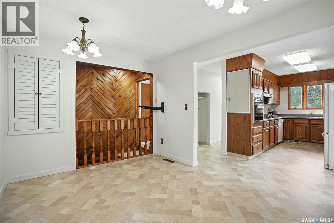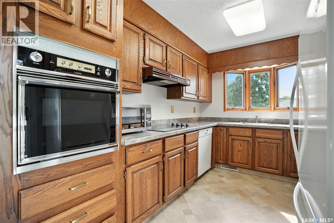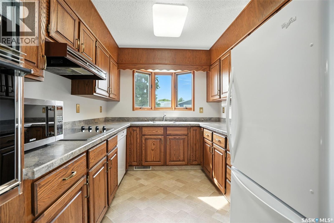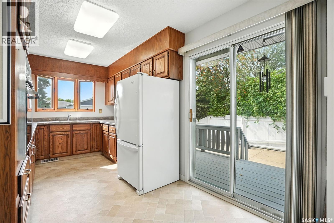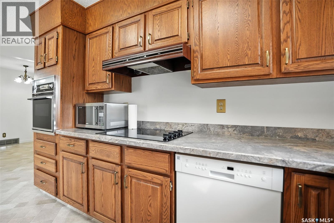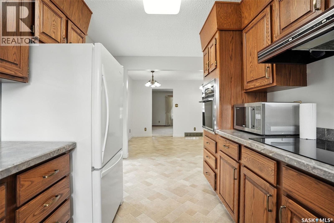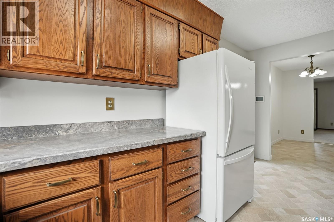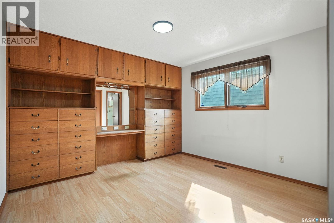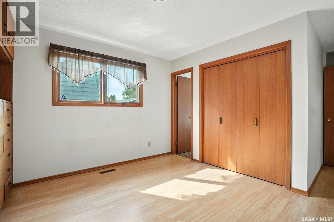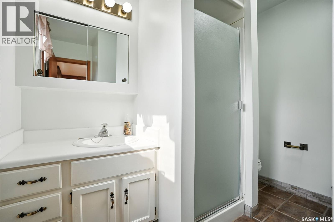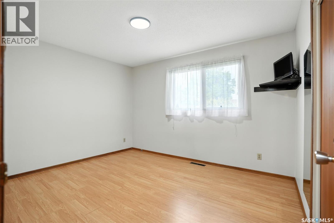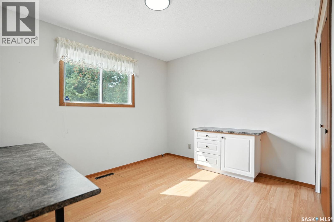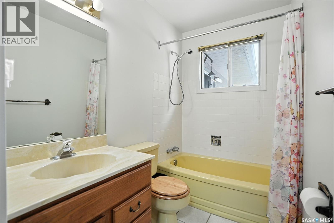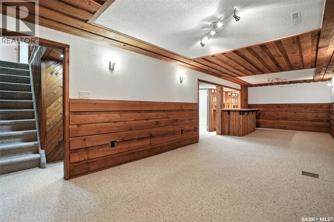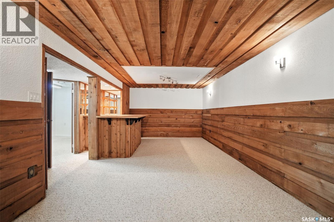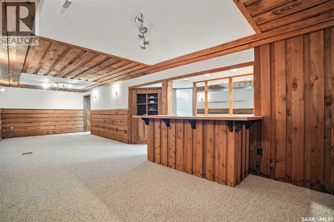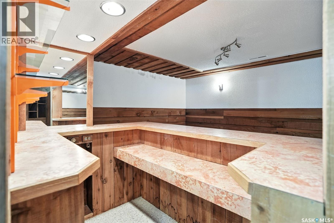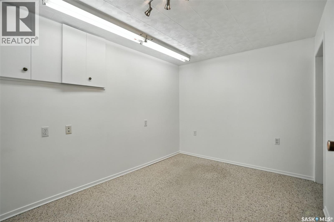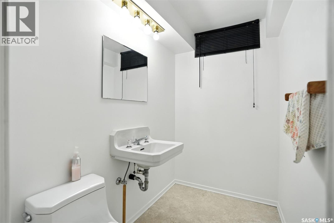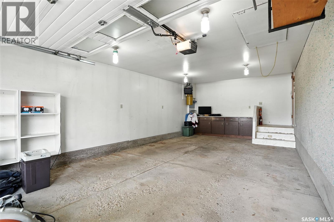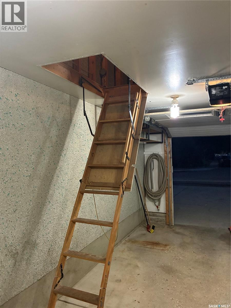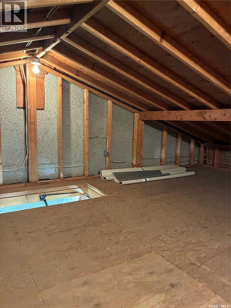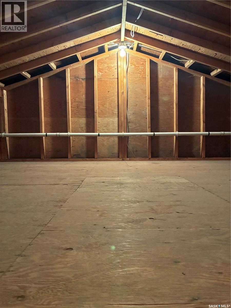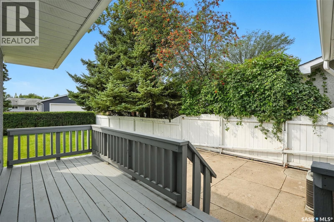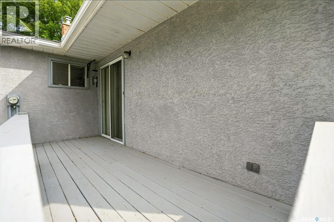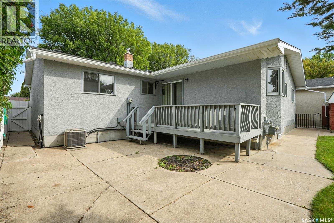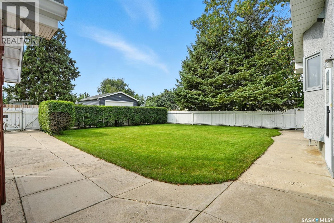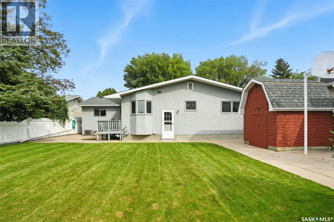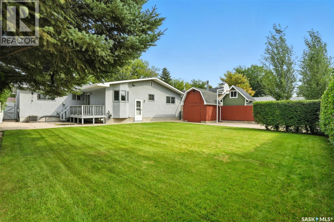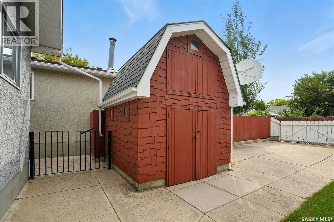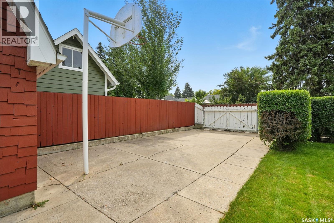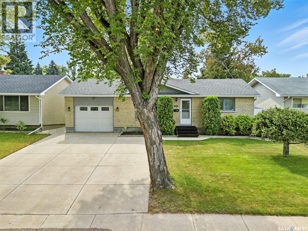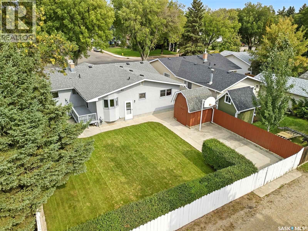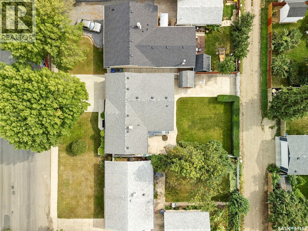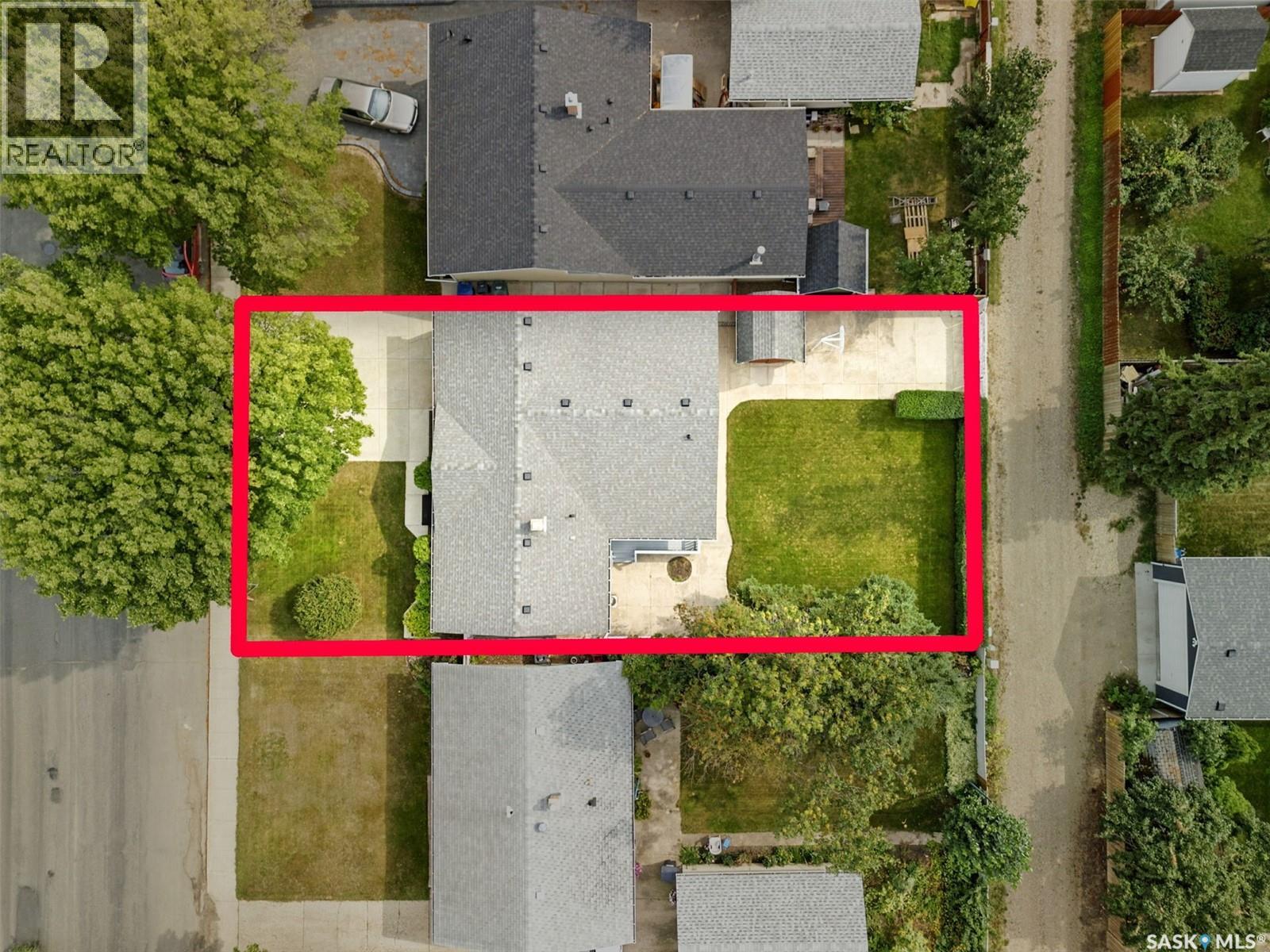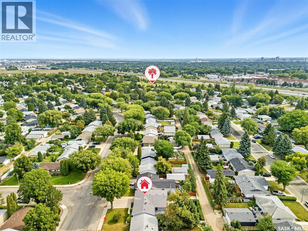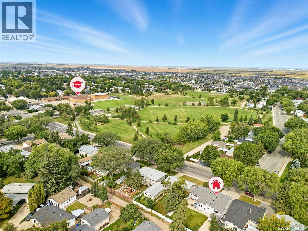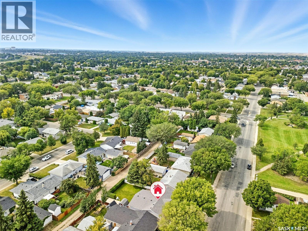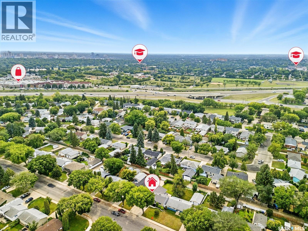Lorri Walters – Saskatoon REALTOR®
- Call or Text: (306) 221-3075
- Email: lorri@royallepage.ca
Description
Details
- Price:
- Type:
- Exterior:
- Garages:
- Bathrooms:
- Basement:
- Year Built:
- Style:
- Roof:
- Bedrooms:
- Frontage:
- Sq. Footage:
2213 Richardson Road Saskatoon, Saskatchewan S7L 4B9
$419,900
Welcome to 2213 Richardson Road in Westview Heights! This spacious bungalow offers a unique floor plan, a large living room, U-shaped kitchen with an abundance of cabinets and views over the backyard. The primary bedroom is set apart from the other bedrooms for added privacy and has built-in drawers and a 3pc ensuite. The other 2 bedrooms and a full bath complete the main floor. The basement features a oversized family room with a bar area, a den/hobby room as well as a 2pc bath and laundry room with storage space. The attached garage has direct entry for comfort and ease, with a generous attic space for storage. The backyard has a deck, patio, shed and paved RV parking off the back lane. This home has been well-maintained over the years, with great curb appeal and mature landscaping. Located across the street from a park & school, with easy access to Circle Drive and all amenities! Don't miss out on this great family home - call your Realtor to book your personal showing! (id:62517)
Property Details
| MLS® Number | SK017832 |
| Property Type | Single Family |
| Neigbourhood | Westview Heights |
| Features | Treed, Double Width Or More Driveway |
| Structure | Deck |
Building
| Bathroom Total | 3 |
| Bedrooms Total | 3 |
| Appliances | Washer, Refrigerator, Dishwasher, Dryer, Window Coverings, Garage Door Opener Remote(s), Storage Shed, Stove |
| Architectural Style | Bungalow |
| Basement Development | Finished |
| Basement Type | Full (finished) |
| Constructed Date | 1970 |
| Cooling Type | Central Air Conditioning |
| Heating Fuel | Natural Gas |
| Heating Type | Forced Air |
| Stories Total | 1 |
| Size Interior | 1,270 Ft2 |
| Type | House |
Parking
| Attached Garage | |
| R V | |
| Heated Garage | |
| Parking Space(s) | 4 |
Land
| Acreage | No |
| Fence Type | Fence |
| Landscape Features | Lawn |
| Size Irregular | 6018.00 |
| Size Total | 6018 Sqft |
| Size Total Text | 6018 Sqft |
Rooms
| Level | Type | Length | Width | Dimensions |
|---|---|---|---|---|
| Basement | Family Room | 10 ft ,11 in | 32 ft | 10 ft ,11 in x 32 ft |
| Basement | 2pc Bathroom | Measurements not available | ||
| Basement | Den | 8 ft ,4 in | 10 ft ,10 in | 8 ft ,4 in x 10 ft ,10 in |
| Basement | Laundry Room | 11 ft ,3 in | 10 ft ,10 in | 11 ft ,3 in x 10 ft ,10 in |
| Main Level | Living Room | 13 ft | 18 ft | 13 ft x 18 ft |
| Main Level | Dining Room | 9 ft ,4 in | 12 ft ,8 in | 9 ft ,4 in x 12 ft ,8 in |
| Main Level | Kitchen | 8 ft ,6 in | 12 ft | 8 ft ,6 in x 12 ft |
| Main Level | Primary Bedroom | 11 ft ,3 in | 11 ft ,7 in | 11 ft ,3 in x 11 ft ,7 in |
| Main Level | 3pc Ensuite Bath | Measurements not available | ||
| Main Level | Bedroom | 10 ft ,10 in | 9 ft ,3 in | 10 ft ,10 in x 9 ft ,3 in |
| Main Level | Bedroom | 12 ft ,5 in | 10 ft ,2 in | 12 ft ,5 in x 10 ft ,2 in |
| Main Level | 4pc Bathroom | Measurements not available |
https://www.realtor.ca/real-estate/28836256/2213-richardson-road-saskatoon-westview-heights
Contact Us
Contact us for more information
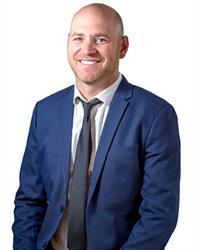
Jesse Renneberg
Salesperson
www.jesserenneberg.com/
www.facebook.com/JesseRennebergRealtor
www.instagram.com/saskrealestate/?hl=en
www.linkedin.com/in/jesse-renneberg-949bb579/?originalSubdomain=ca
3032 Louise Street
Saskatoon, Saskatchewan S7J 3L8
(306) 373-7520
(306) 955-6235
rexsaskatoon.com/

Shaun Renneberg
Salesperson
www.rennebergrealty.com/
www.facebook.com/JesseRennebergRealtor/
3032 Louise Street
Saskatoon, Saskatchewan S7J 3L8
(306) 373-7520
(306) 955-6235
rexsaskatoon.com/
