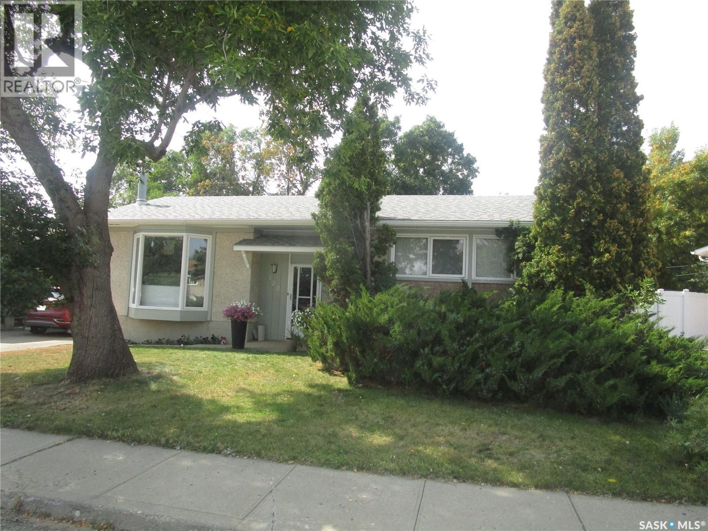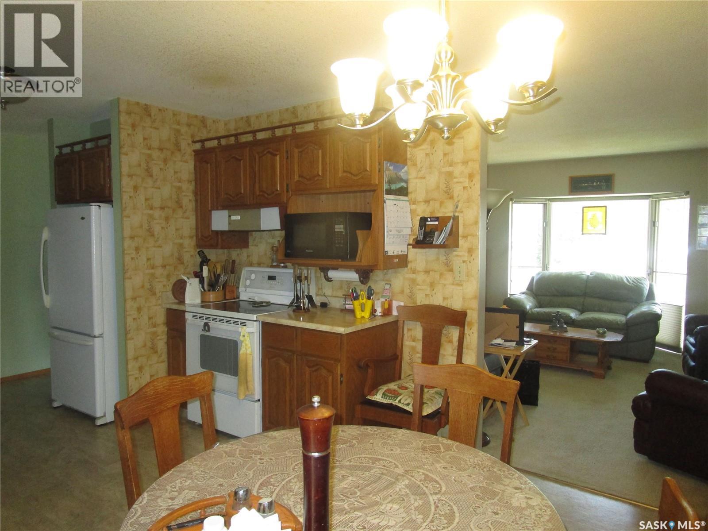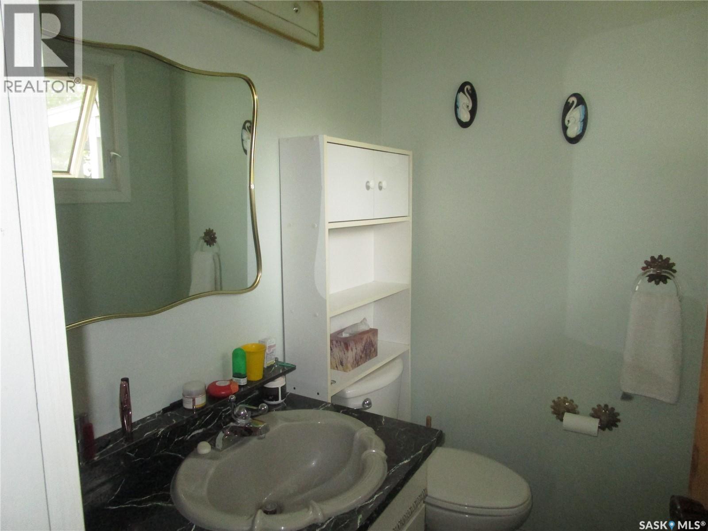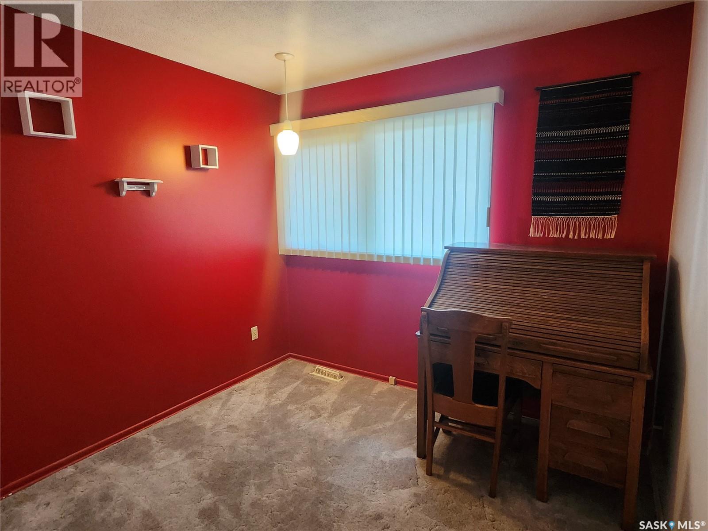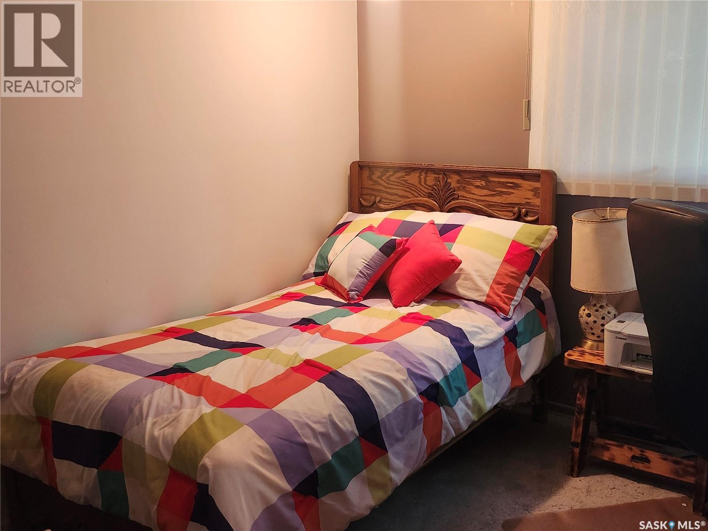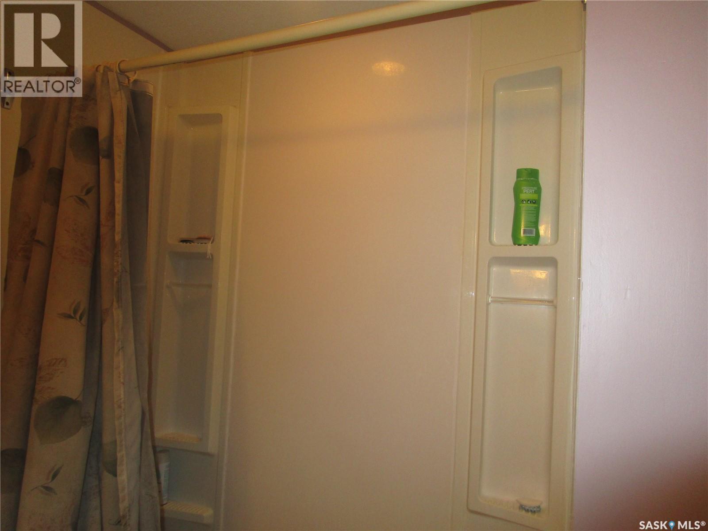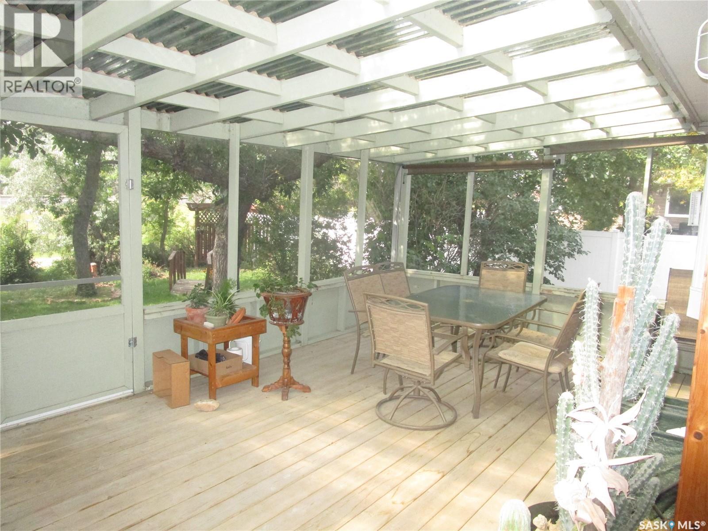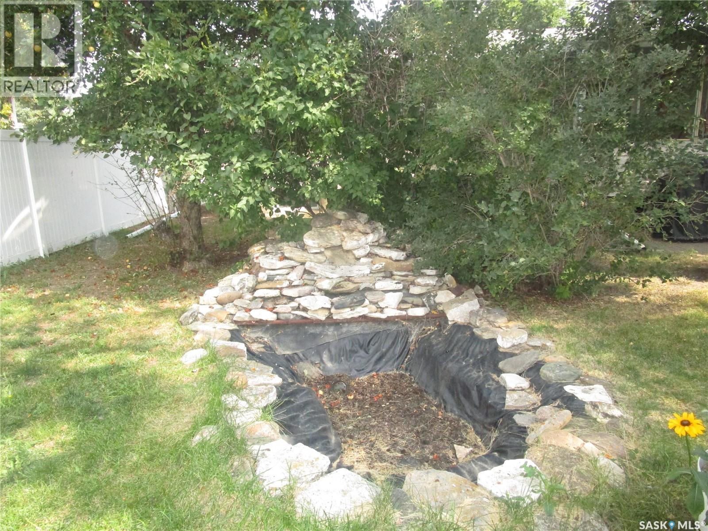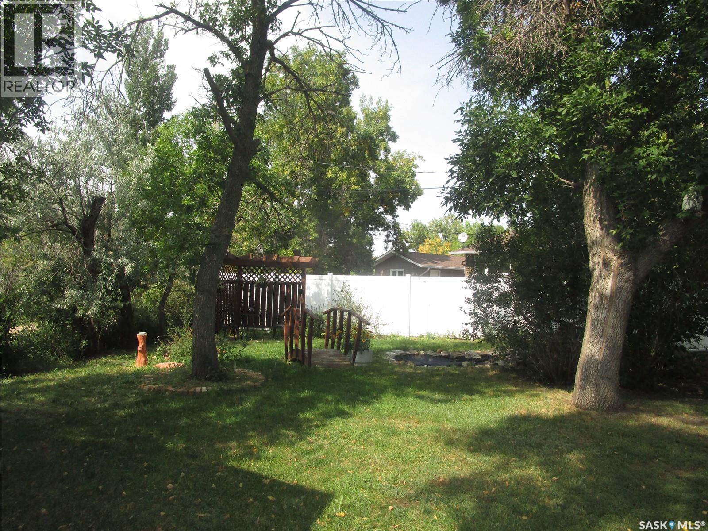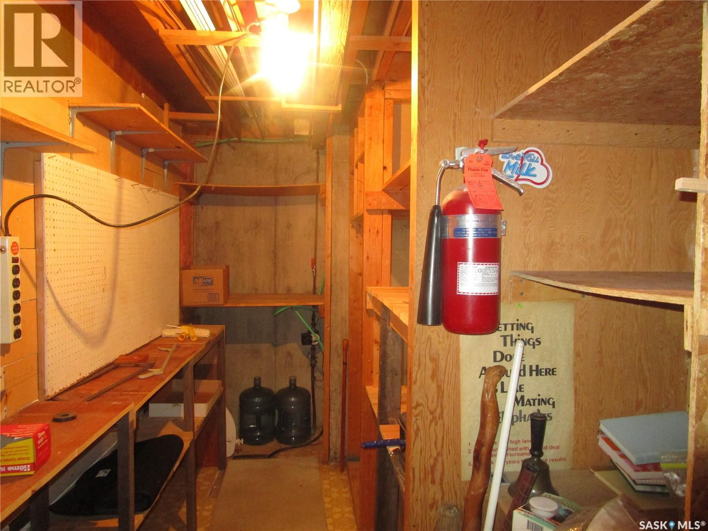Lorri Walters – Saskatoon REALTOR®
- Call or Text: (306) 221-3075
- Email: lorri@royallepage.ca
Description
Details
- Price:
- Type:
- Exterior:
- Garages:
- Bathrooms:
- Basement:
- Year Built:
- Style:
- Roof:
- Bedrooms:
- Frontage:
- Sq. Footage:
129 Empire Place Assiniboia, Saskatchewan S0H 0B0
$199,000
SERENITY flows from this property! With winter closing in, you may still enjoy the outside, as you relax in your living room and view the green space that this lovely Crescent wraps around. The back yard features a wooden bridge to overlook the waterfall which flows into a pond. The screened in deck { 12x20} keeps the bugs away, as you enjoy many hours outdoors. This deck enters into the kitchen thru garden doors. You will love the spacious kitchen with all and cabinets and counter tops. There is a bay window over the sink. Lots of room for any size kitchen table that you will need to seat your family and friends. Entering into the front door you will find a spacious landing and a good size coat closet. Up a few steps takes you to a roomy living room which features a Bay Window with Hunter Douglas pull up or down Honey comb Blinds. Down the hallway you will find 3 bedrooms and a 4 piece bath .The master bedroom has a 2 piece bathroom for your convenience . Very attractive doors on each room that stretch almost to the ceiling! The tall closet doors as well give you easy access to the top shelf. Lovely soft colours and updated windows thru out. Down a few steps to the basement you will find more welcoming rooms to enjoy The family room truly feels like a place for the family to hang out, with a wood fireplace, and room for games and toys. There is a wet sink there as well. Lots of storage and a high efficient furnace.. The laundry room shines with lot of storage and ample room to pile and sort! The den is a large room for all your office or crafts needs and features a closet. This would make a great family home. Please come and enjoy the serenity. (id:62517)
Property Details
| MLS® Number | SK017576 |
| Property Type | Single Family |
| Features | Treed, Lane, Rectangular, Sump Pump |
| Structure | Deck |
Building
| Bathroom Total | 3 |
| Bedrooms Total | 3 |
| Appliances | Washer, Refrigerator, Dishwasher, Dryer, Garburator, Window Coverings, Hood Fan, Storage Shed, Stove |
| Architectural Style | Bi-level |
| Basement Development | Finished |
| Basement Type | Full (finished) |
| Constructed Date | 1968 |
| Cooling Type | Central Air Conditioning |
| Fireplace Fuel | Wood |
| Fireplace Present | Yes |
| Fireplace Type | Conventional |
| Heating Fuel | Natural Gas |
| Heating Type | Forced Air |
| Size Interior | 1,133 Ft2 |
| Type | House |
Parking
| Parking Space(s) | 1 |
Land
| Acreage | No |
| Fence Type | Partially Fenced |
| Landscape Features | Lawn |
| Size Frontage | 60 Ft |
| Size Irregular | 6006.00 |
| Size Total | 6006 Sqft |
| Size Total Text | 6006 Sqft |
Rooms
| Level | Type | Length | Width | Dimensions |
|---|---|---|---|---|
| Basement | 4pc Bathroom | Measurements not available | ||
| Basement | Laundry Room | 10 ft ,9 in | 8 ft ,3 in | 10 ft ,9 in x 8 ft ,3 in |
| Basement | Family Room | 14 ft | 15 ft ,4 in | 14 ft x 15 ft ,4 in |
| Basement | Other | 20 ft | 10 ft ,5 in | 20 ft x 10 ft ,5 in |
| Basement | Storage | 11 ft | 6 ft ,5 in | 11 ft x 6 ft ,5 in |
| Basement | Other | 7 ft | 4 ft | 7 ft x 4 ft |
| Basement | 2pc Bathroom | Measurements not available | ||
| Basement | Den | 14 ft ,3 in | 12 ft ,9 in | 14 ft ,3 in x 12 ft ,9 in |
| Main Level | Kitchen/dining Room | 21 ft ,7 in | 11 ft ,5 in | 21 ft ,7 in x 11 ft ,5 in |
| Main Level | Living Room | 14 ft ,11 in | 13 ft ,5 in | 14 ft ,11 in x 13 ft ,5 in |
| Main Level | Bedroom | 9 ft ,3 in | 10 ft | 9 ft ,3 in x 10 ft |
| Main Level | Bedroom | 9 ft ,3 in | 10 ft | 9 ft ,3 in x 10 ft |
| Main Level | 2pc Bathroom | Measurements not available | ||
| Main Level | Bedroom | 12 ft ,5 in | 11 ft ,4 in | 12 ft ,5 in x 11 ft ,4 in |
https://www.realtor.ca/real-estate/28833367/129-empire-place-assiniboia
Contact Us
Contact us for more information

June Harbottle
Salesperson
605a Main Street North
Moose Jaw, Saskatchewan S6H 0W6
(306) 694-8082
(306) 694-8084
www.royallepagelandmart.com/
