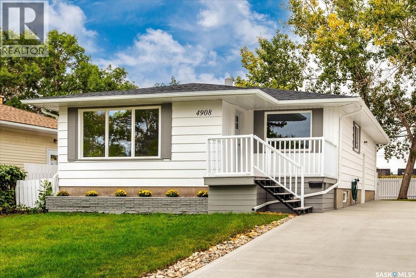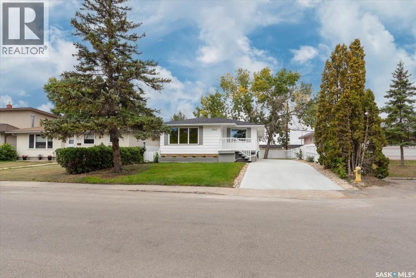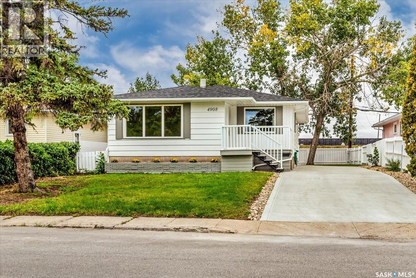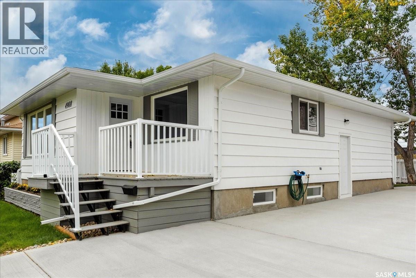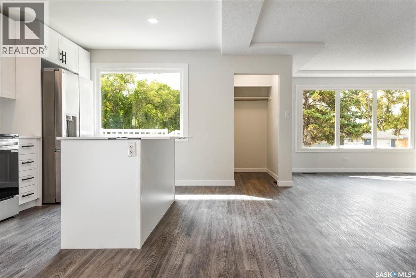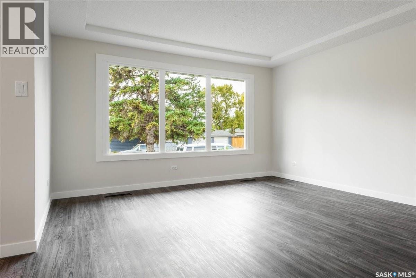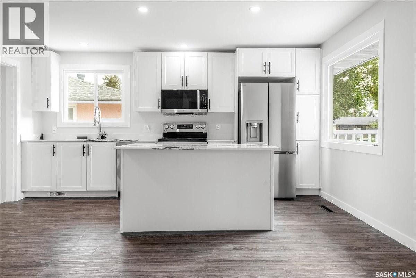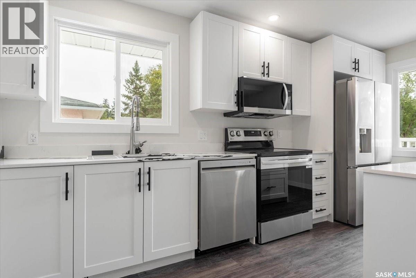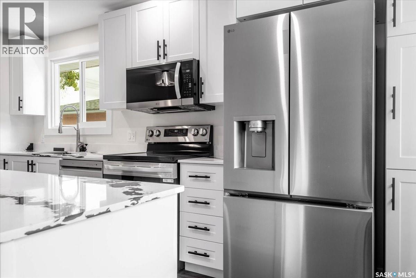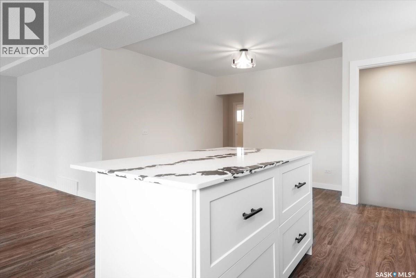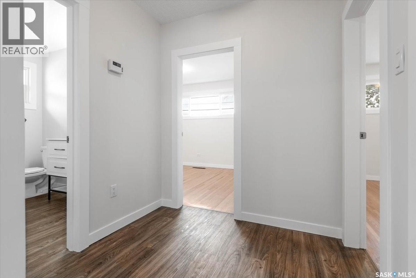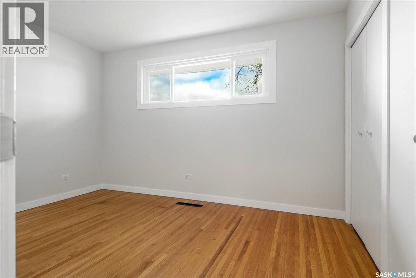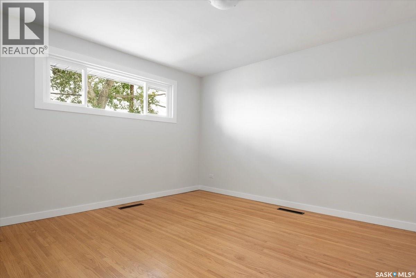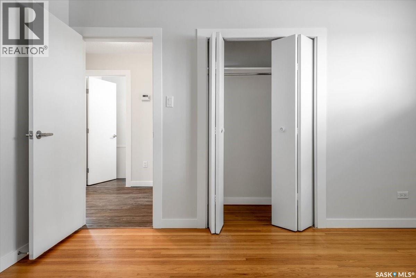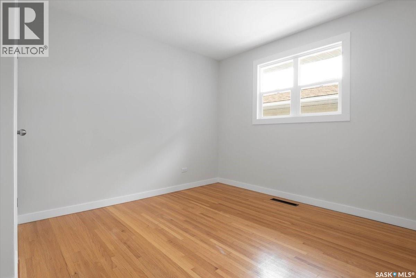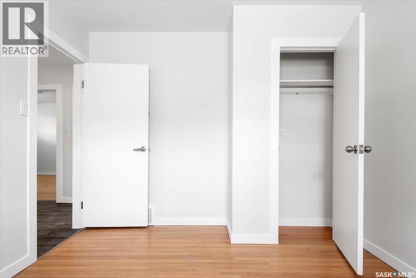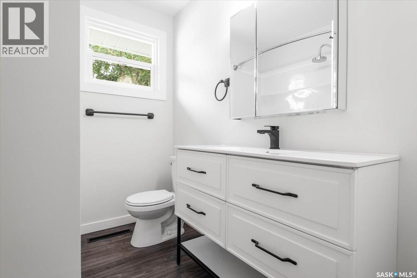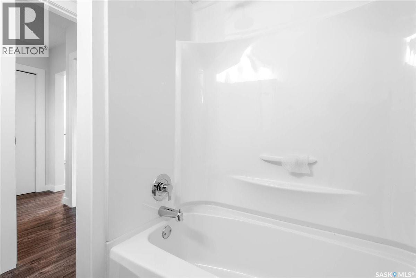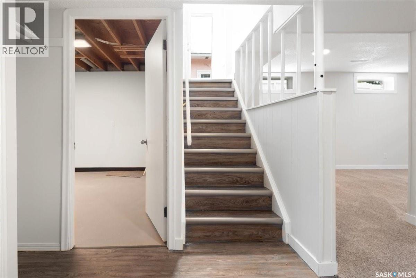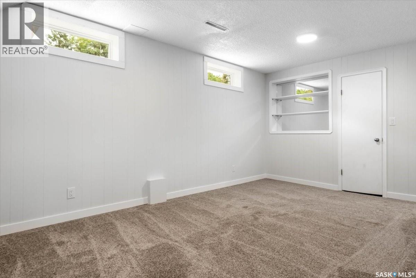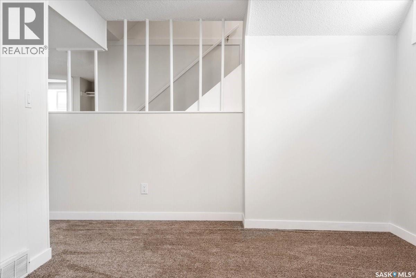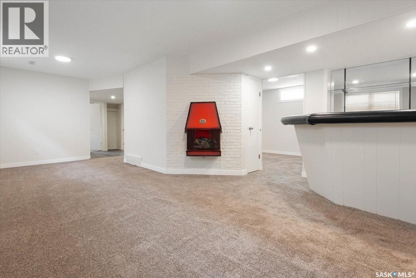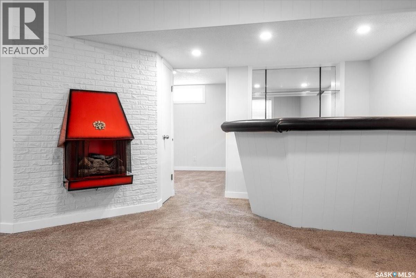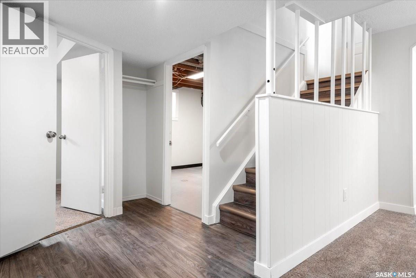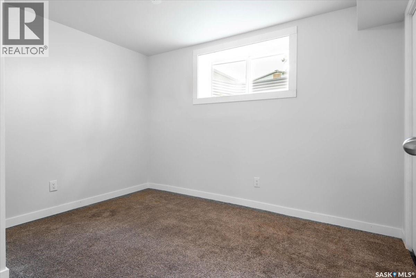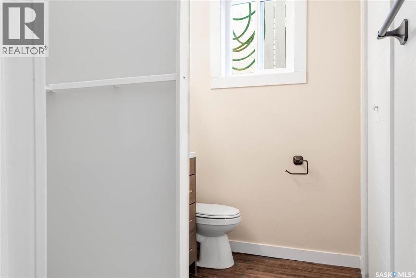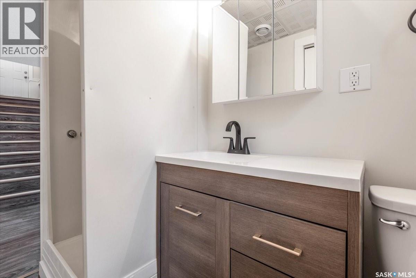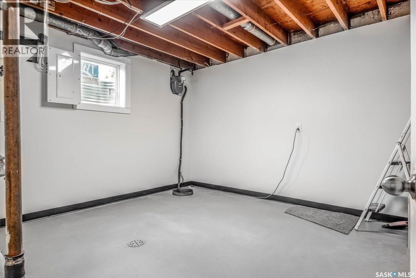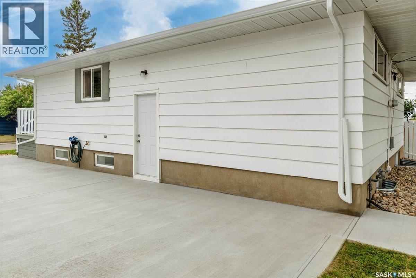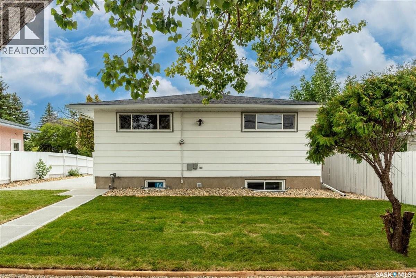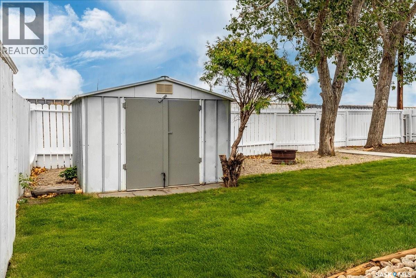Lorri Walters – Saskatoon REALTOR®
- Call or Text: (306) 221-3075
- Email: lorri@royallepage.ca
Description
Details
- Price:
- Type:
- Exterior:
- Garages:
- Bathrooms:
- Basement:
- Year Built:
- Style:
- Roof:
- Bedrooms:
- Frontage:
- Sq. Footage:
4908 Mckinley Avenue Regina, Saskatchewan S4T 0A1
$329,900
Welcome to 4908 Mckinley ave. Step into style and sophistication with this stunning 1116 sq. ft. bungalow that has been recently renovated with high end finishing. Featuring a freshly painted open concept living space with lots of natural light. The beautiful updated kitchen offers new white cabinets with soft close feature, a 5' x 3' island, quartz countertops, 4 new stainless steele appliances, new LVP flooring in the LV, DI, Kit, Bath and hallway. Three spacious bedrooms with hardwood flooring and a updated 4piece bath complete the main floor. The finished basement provides even more space for entertaining or relaxation and has been freshly painted and offers 2 family rooms with new carpet and a retro bar area with a electric fireplace. New windows in the east side family room. There is a 4th bedroom with a new egress window and a 3 piece bath with a new window, vanity and toilet. A good size laundry/storage room with a new window complete the lower level. Exterior has been freshly painted, new facia, soffits, eaves, front and back doors and a new concrete driveway complete this gem of a property. Don't miss out on this wonderful property- schedule your showing today! (id:62517)
Property Details
| MLS® Number | SK017695 |
| Property Type | Single Family |
| Neigbourhood | Rosemont |
| Features | Treed, Sump Pump |
Building
| Bathroom Total | 2 |
| Bedrooms Total | 4 |
| Appliances | Refrigerator, Dishwasher, Microwave, Window Coverings, Storage Shed, Stove |
| Architectural Style | Bungalow |
| Constructed Date | 1958 |
| Cooling Type | Central Air Conditioning |
| Heating Fuel | Natural Gas |
| Heating Type | Forced Air |
| Stories Total | 1 |
| Size Interior | 1,116 Ft2 |
| Type | House |
Parking
| Parking Space(s) | 3 |
Land
| Acreage | No |
| Fence Type | Fence |
| Landscape Features | Lawn, Garden Area |
| Size Irregular | 5213.00 |
| Size Total | 5213 Sqft |
| Size Total Text | 5213 Sqft |
Rooms
| Level | Type | Length | Width | Dimensions |
|---|---|---|---|---|
| Basement | Other | 9 ft ,2 in | 23 ft ,9 in | 9 ft ,2 in x 23 ft ,9 in |
| Basement | Other | 10 ft ,6 in | 15 ft ,9 in | 10 ft ,6 in x 15 ft ,9 in |
| Basement | Bedroom | 11 ft ,6 in | 10 ft ,6 in | 11 ft ,6 in x 10 ft ,6 in |
| Basement | 5pc Bathroom | Measurements not available | ||
| Basement | Laundry Room | Measurements not available | ||
| Basement | Storage | Measurements not available | ||
| Main Level | Living Room | 13 ft ,9 in | 13 ft ,1 in | 13 ft ,9 in x 13 ft ,1 in |
| Main Level | Kitchen | 10 ft ,10 in | 18 ft | 10 ft ,10 in x 18 ft |
| Main Level | Bedroom | 12 ft ,2 in | 9 ft ,2 in | 12 ft ,2 in x 9 ft ,2 in |
| Main Level | Bedroom | 11 ft ,6 in | 9 ft ,10 in | 11 ft ,6 in x 9 ft ,10 in |
| Main Level | Bedroom | 12 ft ,10 in | 11 ft ,6 in | 12 ft ,10 in x 11 ft ,6 in |
| Main Level | 4pc Bathroom | Measurements not available |
https://www.realtor.ca/real-estate/28831493/4908-mckinley-avenue-regina-rosemont
Contact Us
Contact us for more information

Lori Daniel
Salesperson
2350 - 2nd Avenue
Regina, Saskatchewan S4R 1A6
(306) 791-7666
(306) 565-0088
remaxregina.ca/
