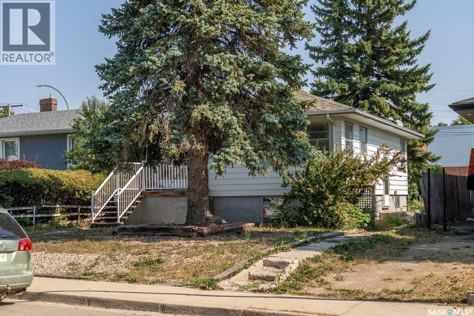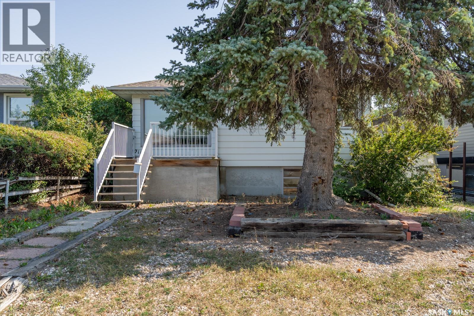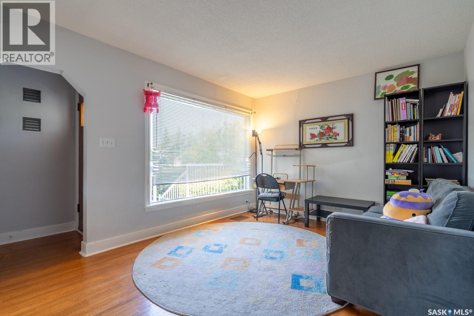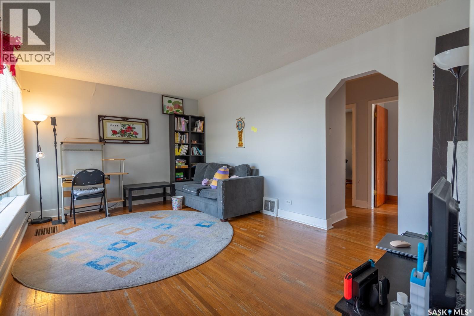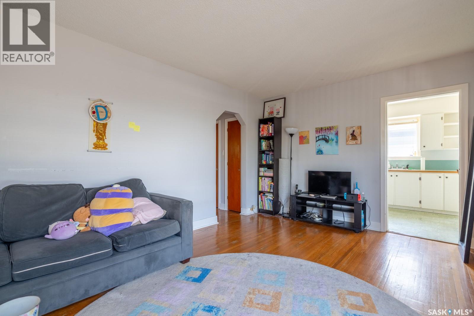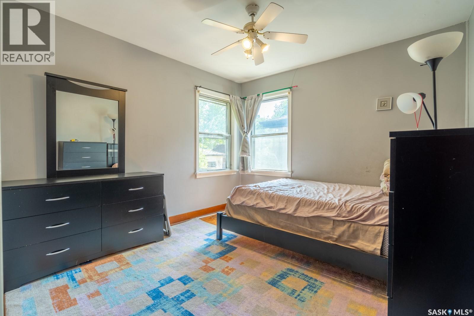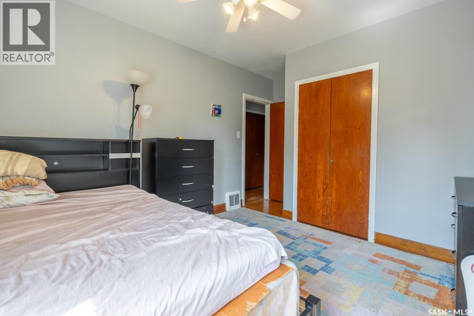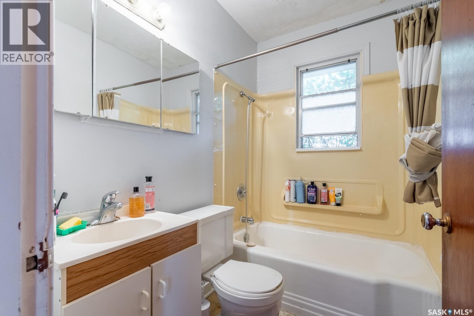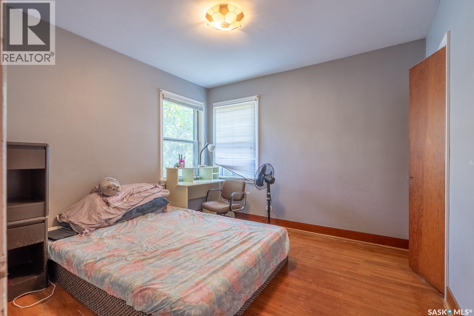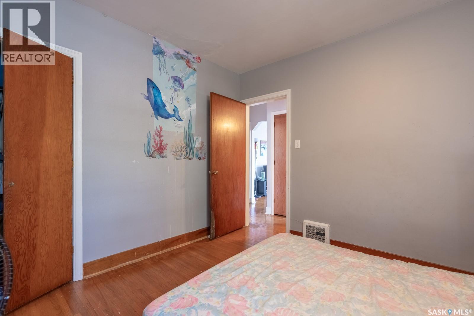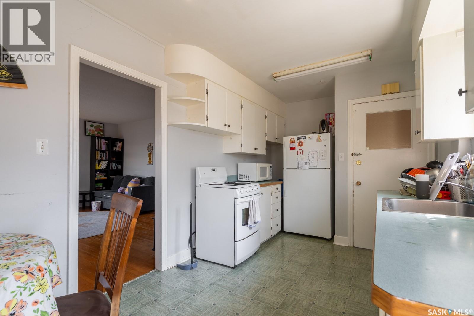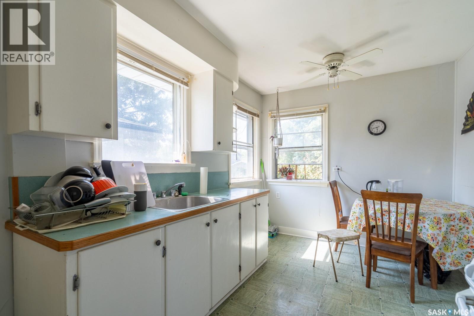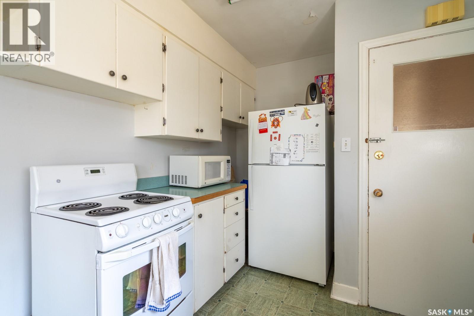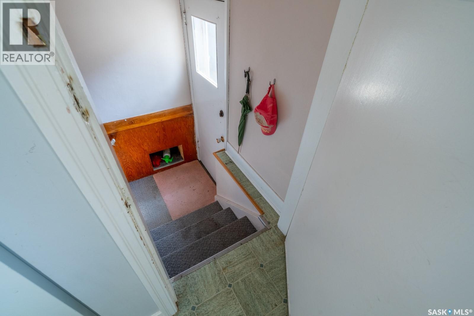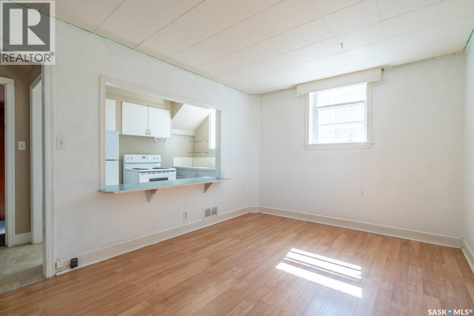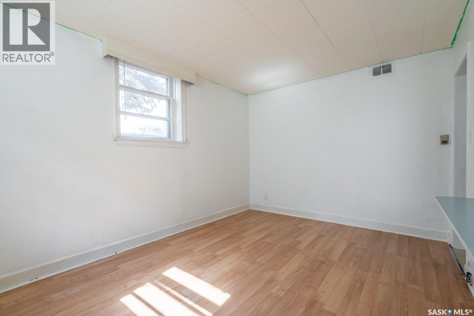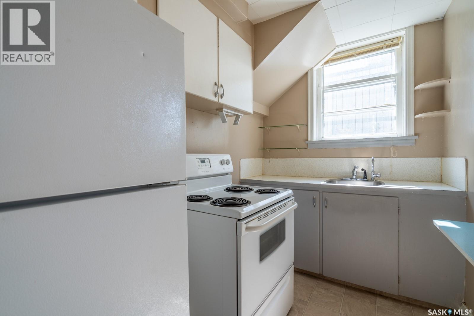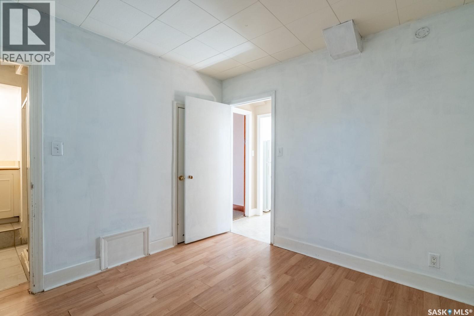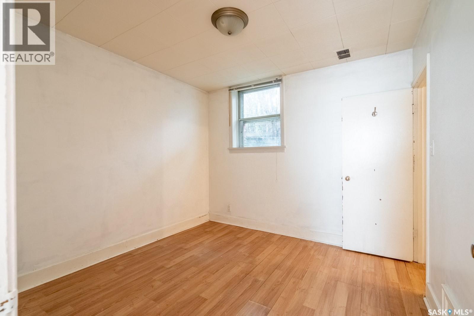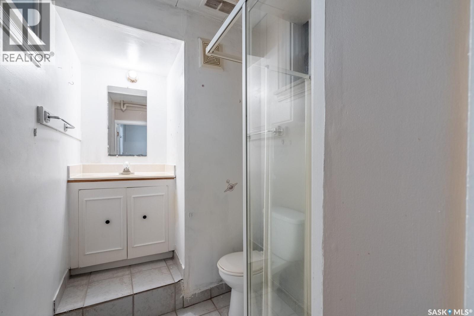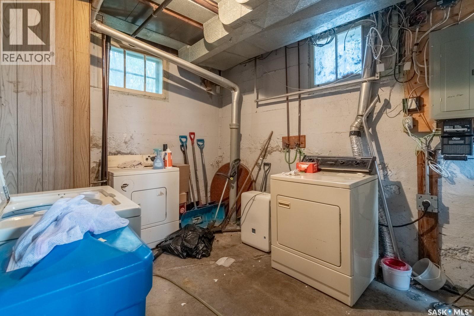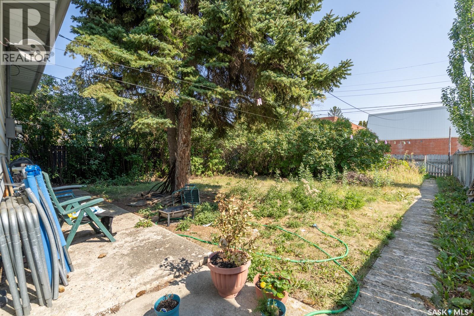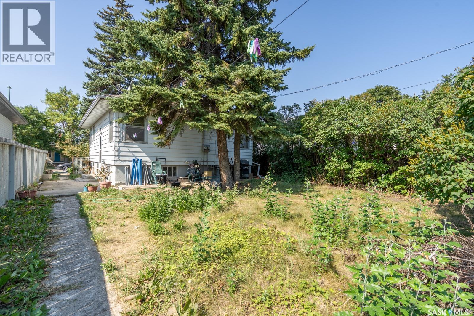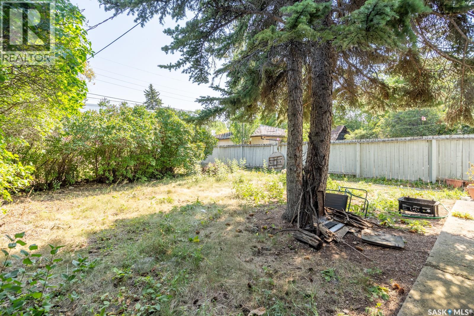Lorri Walters – Saskatoon REALTOR®
- Call or Text: (306) 221-3075
- Email: lorri@royallepage.ca
Description
Details
- Price:
- Type:
- Exterior:
- Garages:
- Bathrooms:
- Basement:
- Year Built:
- Style:
- Roof:
- Bedrooms:
- Frontage:
- Sq. Footage:
2113 Wascana Street Regina, Saskatchewan S4T 4K1
$209,000
Welcome to 2113 Wascana Street, sitting on a double lot in a prime location, just steps from the tranquil green space of Les Sherman Park in Regina’s sought-after Cathedral neighbourhood. This compact property combines functionality with income potential—ideal for first-time homeowners or savvy investors. The main floor features a spacious living room, two bedrooms, a bathroom, and a kitchen. As a raised bungalow, the basement has large windows and a separate entrance, offering a kitchen, living room, and bedroom with 3-pc ensuite. The layout is perfectly suited for a revenue property. (id:62517)
Property Details
| MLS® Number | SK017706 |
| Property Type | Single Family |
| Neigbourhood | Cathedral RG |
| Features | Treed |
Building
| Bathroom Total | 2 |
| Bedrooms Total | 3 |
| Appliances | Washer, Refrigerator, Dryer, Microwave, Stove |
| Architectural Style | Raised Bungalow |
| Basement Development | Finished |
| Basement Type | Full (finished) |
| Constructed Date | 1951 |
| Heating Fuel | Natural Gas |
| Heating Type | Forced Air |
| Stories Total | 1 |
| Size Interior | 796 Ft2 |
| Type | House |
Parking
| None |
Land
| Acreage | No |
| Fence Type | Partially Fenced |
| Size Irregular | 5038.00 |
| Size Total | 5038 Sqft |
| Size Total Text | 5038 Sqft |
Rooms
| Level | Type | Length | Width | Dimensions |
|---|---|---|---|---|
| Basement | Kitchen | 5 ft ,11 in | 10 ft | 5 ft ,11 in x 10 ft |
| Basement | Living Room | 9 ft ,11 in | 13 ft ,10 in | 9 ft ,11 in x 13 ft ,10 in |
| Basement | Bedroom | 9 ft ,8 in | 9 ft ,8 in | 9 ft ,8 in x 9 ft ,8 in |
| Basement | 3pc Ensuite Bath | x x x | ||
| Basement | Laundry Room | x x x | ||
| Main Level | Living Room | 10 ft ,9 in | 16 ft ,3 in | 10 ft ,9 in x 16 ft ,3 in |
| Main Level | Kitchen/dining Room | 8 ft ,7 in | 13 ft ,7 in | 8 ft ,7 in x 13 ft ,7 in |
| Main Level | 4pc Bathroom | x x x | ||
| Main Level | Bedroom | 10 ft ,6 in | 10 ft ,9 in | 10 ft ,6 in x 10 ft ,9 in |
| Main Level | Bedroom | 10 ft ,6 in | 11 ft | 10 ft ,6 in x 11 ft |
https://www.realtor.ca/real-estate/28829394/2113-wascana-street-regina-cathedral-rg
Contact Us
Contact us for more information

Tim H Xie
Salesperson
260 - 2410 Dewdney Avenue
Regina, Saskatchewan S4R 1H6
(306) 206-1828
www.realtyhubsk.com/
