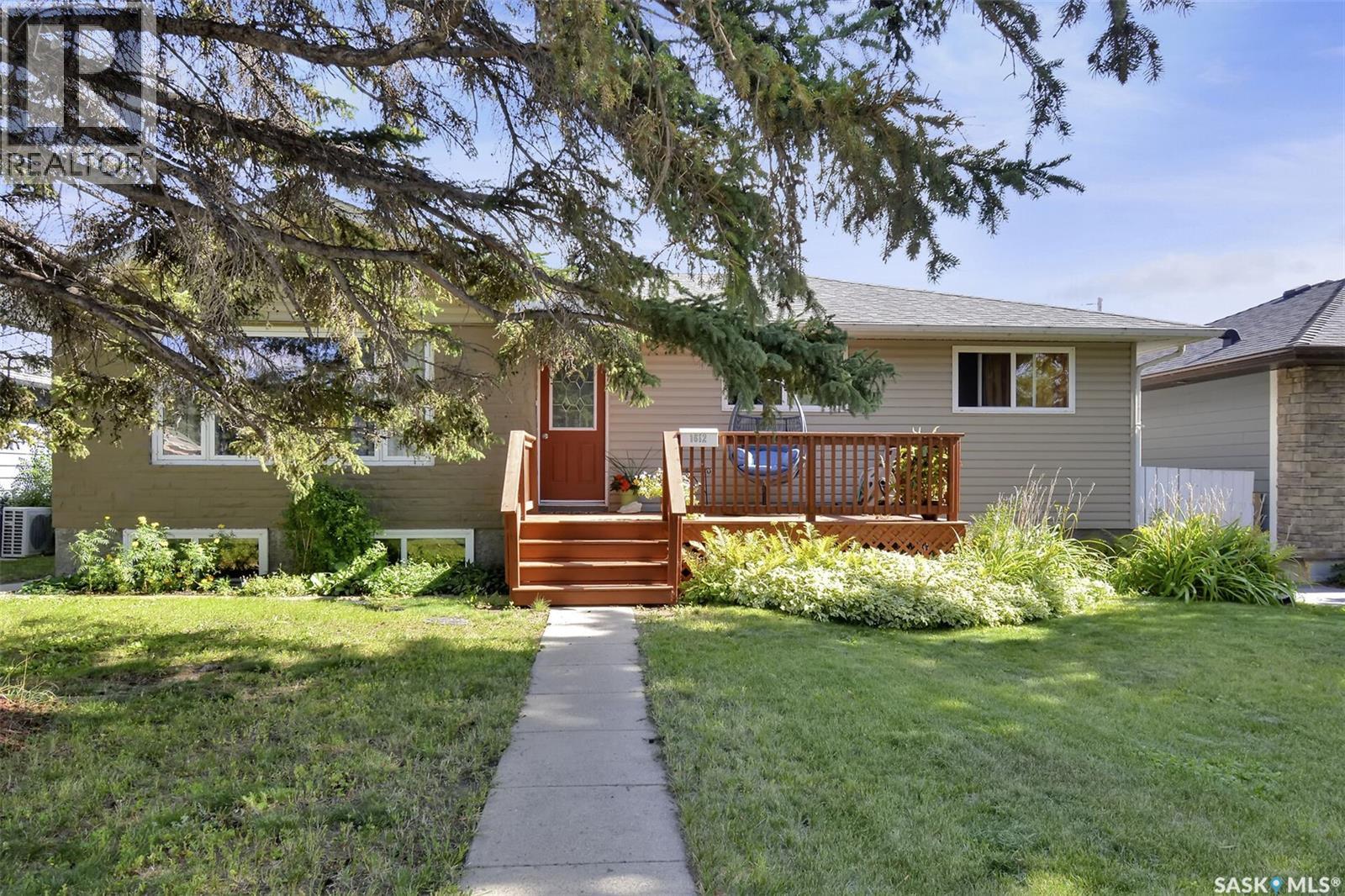Lorri Walters – Saskatoon REALTOR®
- Call or Text: (306) 221-3075
- Email: lorri@royallepage.ca
Description
Details
- Price:
- Type:
- Exterior:
- Garages:
- Bathrooms:
- Basement:
- Year Built:
- Style:
- Roof:
- Bedrooms:
- Frontage:
- Sq. Footage:
1612 8th Avenue N Saskatoon, Saskatchewan S7K 2X9
$444,900
Charming Bungalow in Prime Location in North Park – A Must See! Do not miss this fantastic opportunity to own a cozy and well-maintained bungalow in a highly desirable neighbourhood! Ideally situated just steps from École St. Paul (Catholic French Immersion) and North Park Wilson Elementary, this home offers convenience to walking trails on the river and parks. Close to Hospital and transit. Pride of Ownership: Meticulously cared for, inside and out. Inside are stunning hardwood floors in the living room and warm cork flooring throughout the rest of the main level. Kitchen features cabinets and countertops, with all appliances included. 3-bedrooms on the main floor and a 4-piece bathroom complete with a relaxing soaker tub. Plenty of windows throughout the home bring in lots of natural light. Basement offers excellent potential for a future suite. Basement includes a family room, a kitchen sink, and cabinets, and is wired for a stove. Spacious bedroom with walk-in closet (egress window compliant), another 4-piece bathroom, a large laundry area, and generous storage/mechanical room. Newer water heater (2023). East-Facing Backyard. A gardener's dream with mature perennials, trees, and flowering vines along the fence line. Single detached garage with metal roof (2023) and new overhead door. Low-maintenance exterior with vinyl siding with stone accents. Inviting Front Deck. Perfect for morning coffee or evening relaxation. This home offers charm, comfort, and potential in a wonderful location. Whether you are a first-time buyer, growing family, or investor, this property checks all the boxes. Book your showing today, this gem will not last long! As per form 917 presentation of offers is Thursday September 11th @ 2:00pm, please leave offers open til 4:00pm. (id:62517)
Property Details
| MLS® Number | SK017753 |
| Property Type | Single Family |
| Neigbourhood | North Park |
| Features | Treed, Rectangular |
| Structure | Deck, Patio(s) |
Building
| Bathroom Total | 2 |
| Bedrooms Total | 4 |
| Appliances | Washer, Refrigerator, Dishwasher, Dryer, Microwave, Window Coverings, Stove |
| Architectural Style | Raised Bungalow |
| Basement Development | Finished |
| Basement Type | Full (finished) |
| Constructed Date | 1961 |
| Heating Fuel | Natural Gas |
| Heating Type | Forced Air |
| Stories Total | 1 |
| Size Interior | 1,093 Ft2 |
| Type | House |
Parking
| Detached Garage | |
| Parking Space(s) | 1 |
Land
| Acreage | No |
| Fence Type | Fence |
| Landscape Features | Lawn, Garden Area |
| Size Frontage | 55 Ft |
| Size Irregular | 6048.00 |
| Size Total | 6048 Sqft |
| Size Total Text | 6048 Sqft |
Rooms
| Level | Type | Length | Width | Dimensions |
|---|---|---|---|---|
| Basement | Family Room | 14 ft ,7 in | 9 ft ,2 in | 14 ft ,7 in x 9 ft ,2 in |
| Basement | Games Room | 12 ft ,5 in | 9 ft ,2 in | 12 ft ,5 in x 9 ft ,2 in |
| Basement | Kitchen | 13 ft ,9 in | 12 ft ,6 in | 13 ft ,9 in x 12 ft ,6 in |
| Basement | Bedroom | 14 ft ,6 in | 9 ft ,2 in | 14 ft ,6 in x 9 ft ,2 in |
| Basement | 4pc Bathroom | Measurements not available | ||
| Basement | Laundry Room | 16 ft ,1 in | 9 ft ,9 in | 16 ft ,1 in x 9 ft ,9 in |
| Basement | Storage | 11 ft ,9 in | 2 ft ,7 in | 11 ft ,9 in x 2 ft ,7 in |
| Main Level | Foyer | 9 ft ,7 in | 4 ft ,10 in | 9 ft ,7 in x 4 ft ,10 in |
| Main Level | Living Room | 13 ft ,10 in | 16 ft ,6 in | 13 ft ,10 in x 16 ft ,6 in |
| Main Level | Kitchen | 10 ft ,7 in | 11 ft | 10 ft ,7 in x 11 ft |
| Main Level | Dining Room | 10 ft ,7 in | 8 ft ,2 in | 10 ft ,7 in x 8 ft ,2 in |
| Main Level | Bedroom | 9 ft | 10 ft ,1 in | 9 ft x 10 ft ,1 in |
| Main Level | Bedroom | 9 ft ,10 in | 9 ft ,11 in | 9 ft ,10 in x 9 ft ,11 in |
| Main Level | Bedroom | 11 ft ,10 in | 10 ft | 11 ft ,10 in x 10 ft |
| Main Level | 4pc Bathroom | Measurements not available |
https://www.realtor.ca/real-estate/28830318/1612-8th-avenue-n-saskatoon-north-park
Contact Us
Contact us for more information

Linda Pittner
Salesperson
620 Heritage Lane
Saskatoon, Saskatchewan S7H 5P5
(306) 242-3535
(306) 244-5506




































