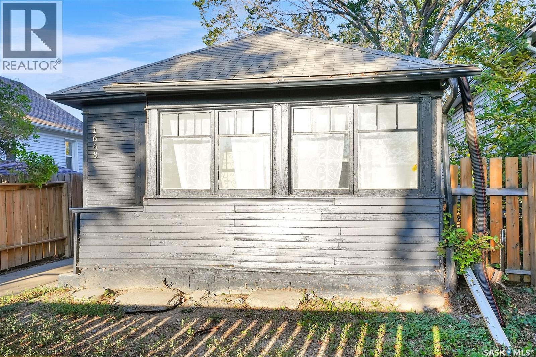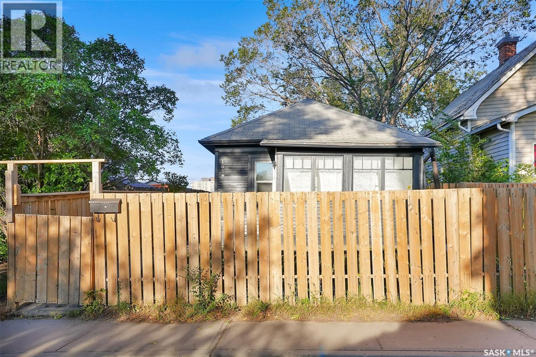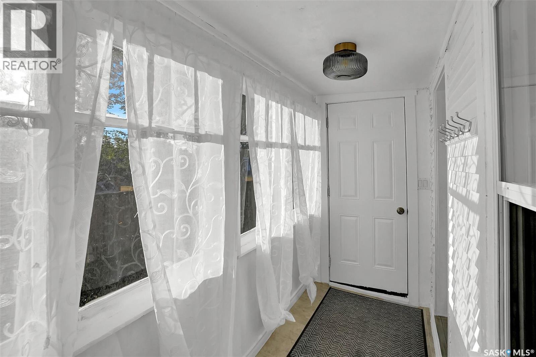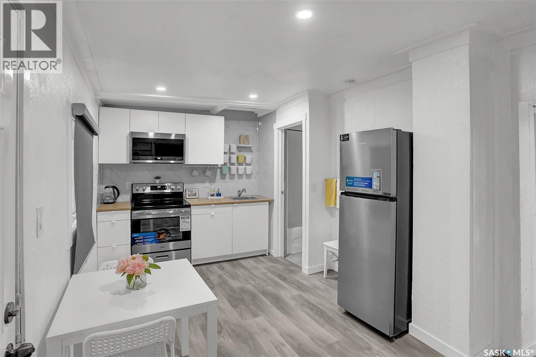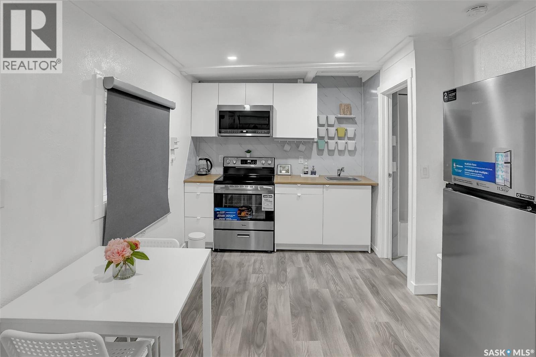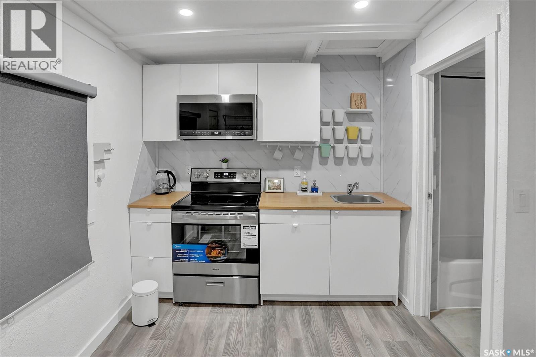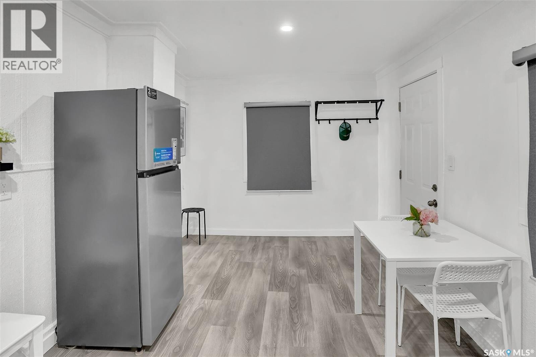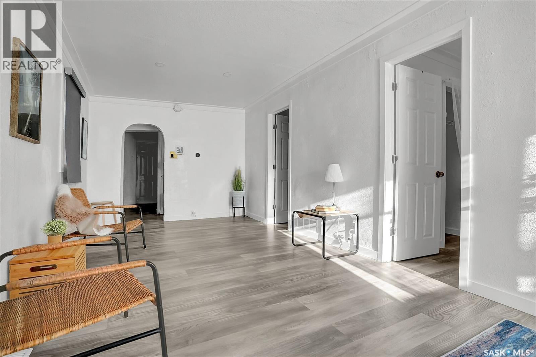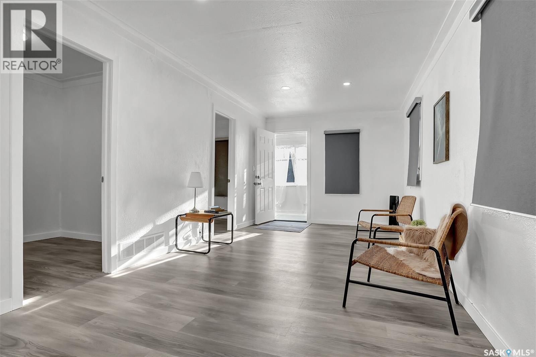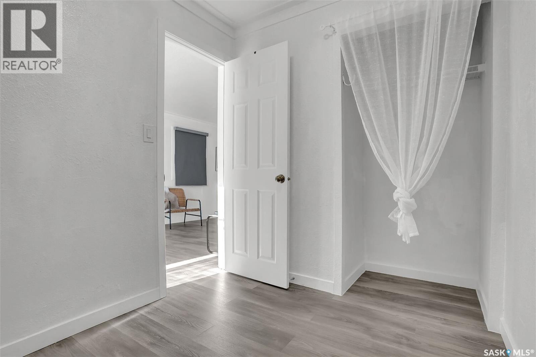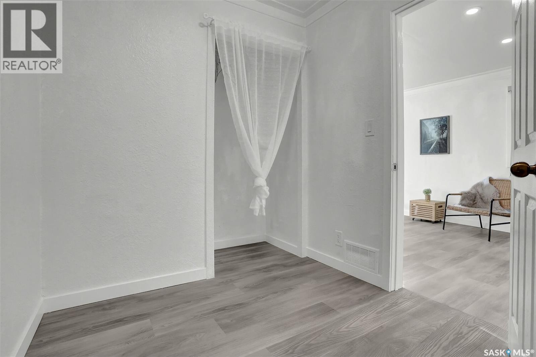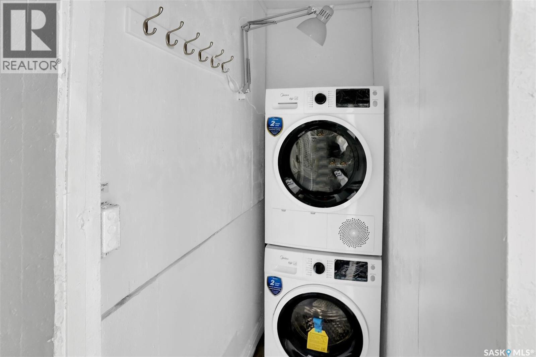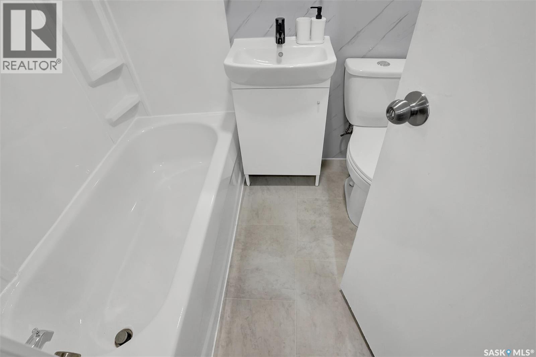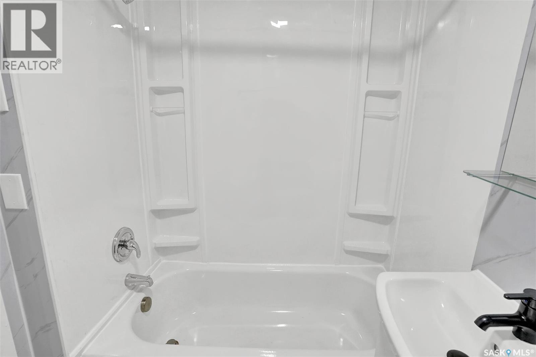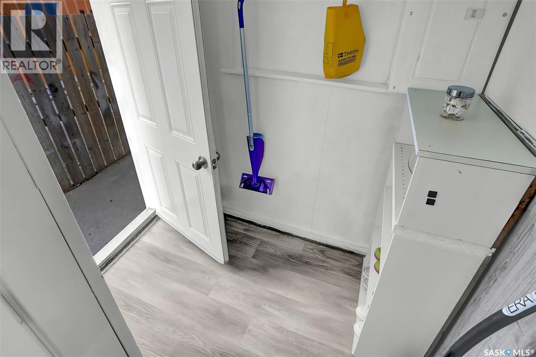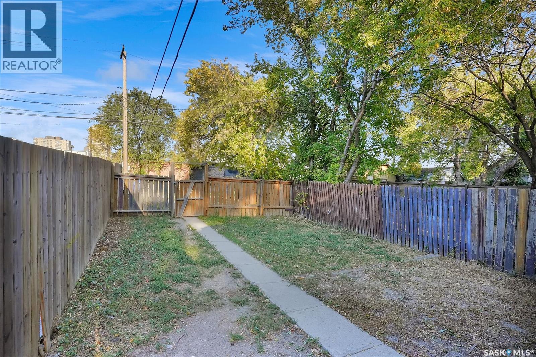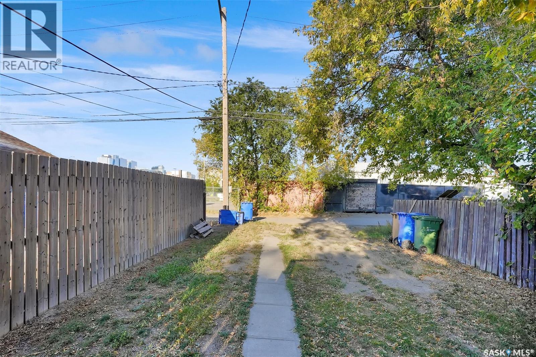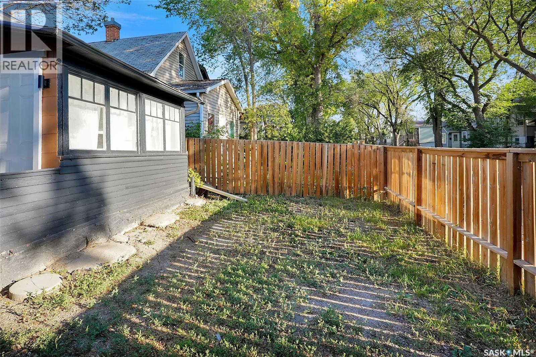Lorri Walters – Saskatoon REALTOR®
- Call or Text: (306) 221-3075
- Email: lorri@royallepage.ca
Description
Details
- Price:
- Type:
- Exterior:
- Garages:
- Bathrooms:
- Basement:
- Year Built:
- Style:
- Roof:
- Bedrooms:
- Frontage:
- Sq. Footage:
1668 Ottawa Street Regina, Saskatchewan S4P 1N9
$122,900
Move-in Ready Home with Modern Upgrades! Beautifully updated and fully move-in ready! This home features a fully renovated kitchen and bathroom, new flooring, fresh paint, updated doors, all new appliances, and smart home features including an Ecobee thermostat and Nest CO2/smoke detectors. Upgraded 100-amp electrical panel, LED lighting, sump pump, and all new plumbing are complete. Enjoy a fully fenced backyard for privacy, upgraded outdoor lighting, and a safe neighborhood—right behind the backyard is the Regina Police parking lot. Conveniently located within walking distance to downtown, this home has everything ready for you to move in and enjoy! (id:62517)
Property Details
| MLS® Number | SK017720 |
| Property Type | Single Family |
| Neigbourhood | General Hospital |
| Features | Rectangular, Sump Pump |
Building
| Bathroom Total | 1 |
| Bedrooms Total | 2 |
| Appliances | Washer, Refrigerator, Dryer, Microwave, Window Coverings, Stove |
| Architectural Style | Bungalow |
| Basement Type | Crawl Space |
| Constructed Date | 1910 |
| Heating Fuel | Natural Gas |
| Heating Type | Forced Air |
| Stories Total | 1 |
| Size Interior | 612 Ft2 |
| Type | House |
Parking
| Parking Space(s) | 3 |
Land
| Acreage | No |
| Fence Type | Fence |
| Size Irregular | 3118.00 |
| Size Total | 3118 Sqft |
| Size Total Text | 3118 Sqft |
Rooms
| Level | Type | Length | Width | Dimensions |
|---|---|---|---|---|
| Main Level | Living Room | 20 ft | 8 ft | 20 ft x 8 ft |
| Main Level | Kitchen/dining Room | 16 ft ,3 in | 8 ft ,3 in | 16 ft ,3 in x 8 ft ,3 in |
| Main Level | Bedroom | 8 ft ,4 in | 7 ft ,2 in | 8 ft ,4 in x 7 ft ,2 in |
| Main Level | Bedroom | 8 ft ,3 in | 7 ft ,2 in | 8 ft ,3 in x 7 ft ,2 in |
| Main Level | 4pc Bathroom | - x - | ||
| Main Level | Laundry Room | - x - | ||
| Main Level | Enclosed Porch | - x - | ||
| Main Level | Enclosed Porch | - x - |
https://www.realtor.ca/real-estate/28830322/1668-ottawa-street-regina-general-hospital
Contact Us
Contact us for more information
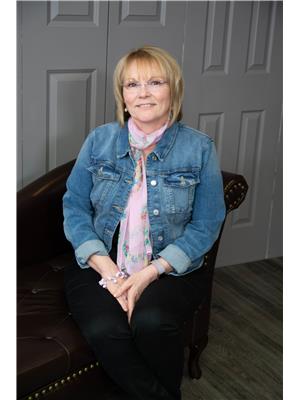
Corrine Boivin-Englund
Salesperson
www.facebook.com/profile.php?id=100068112746501
2350 - 2nd Avenue
Regina, Saskatchewan S4R 1A6
(306) 791-7666
(306) 565-0088
remaxregina.ca/
