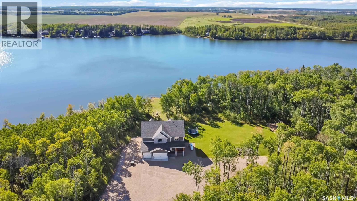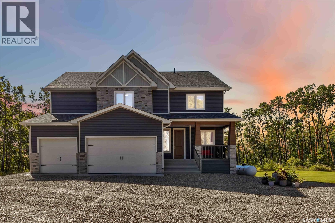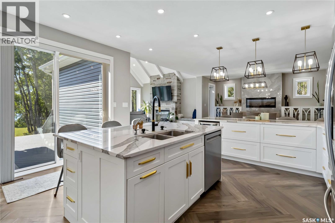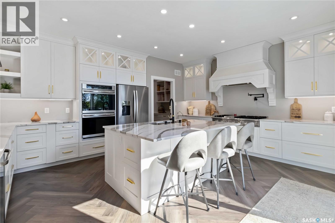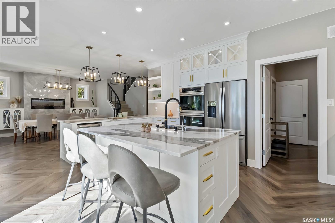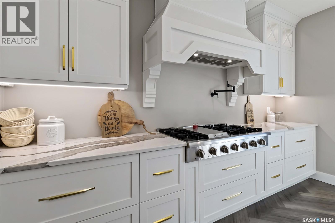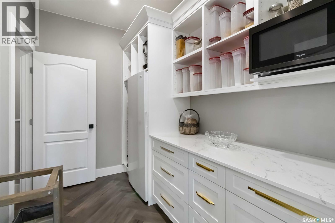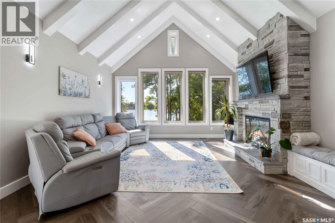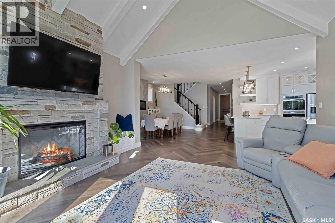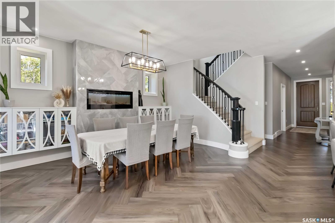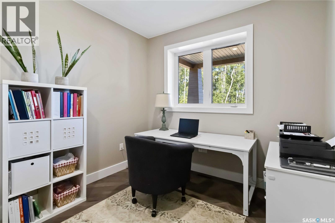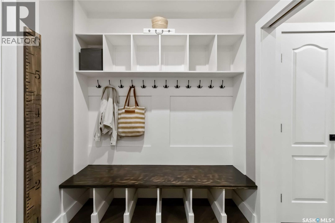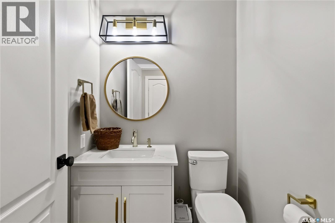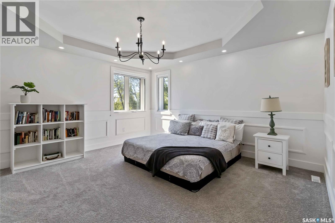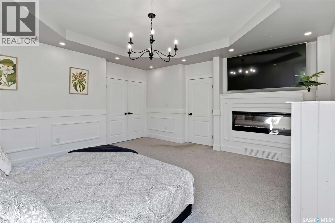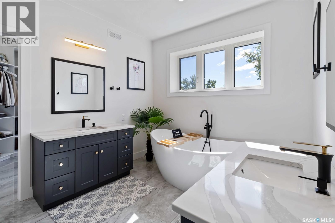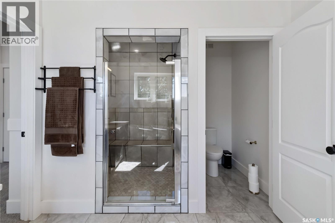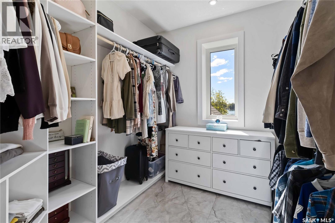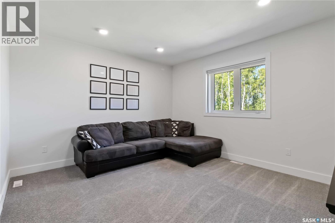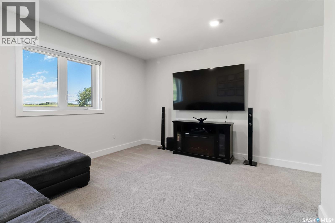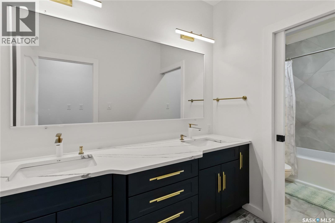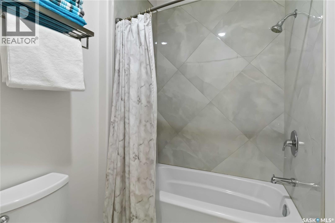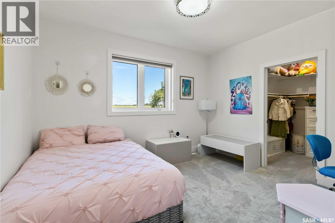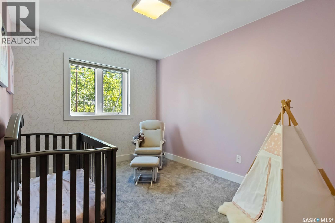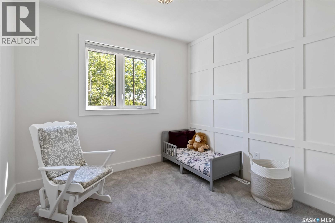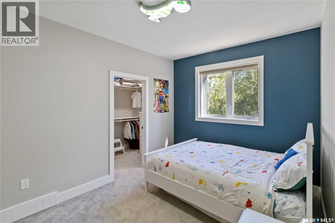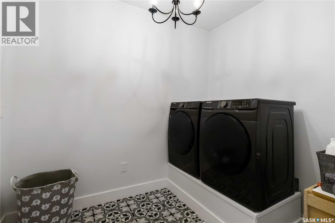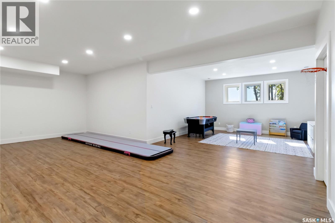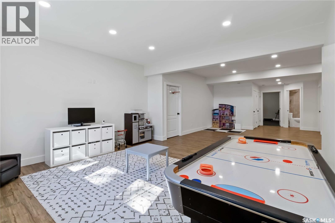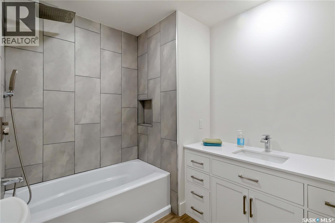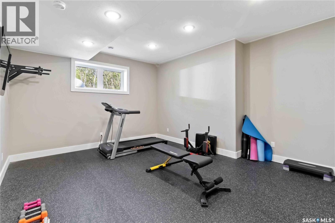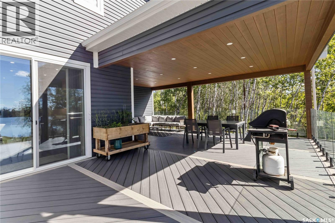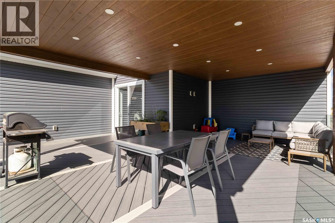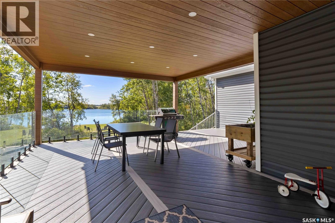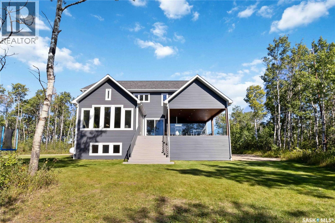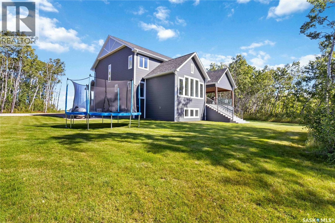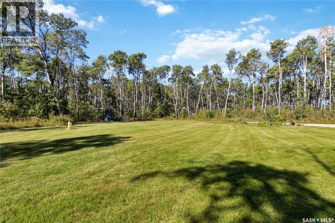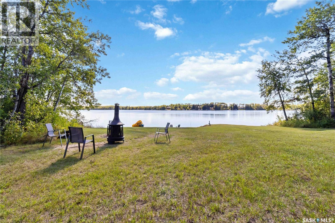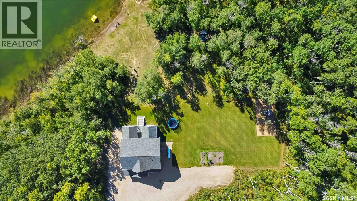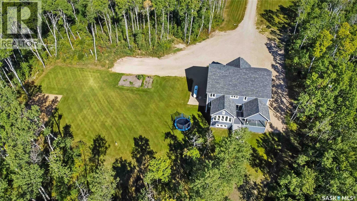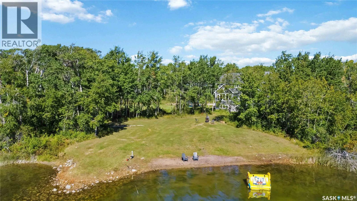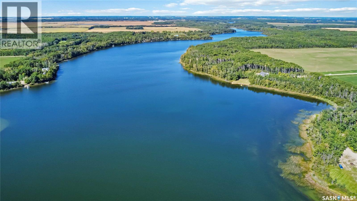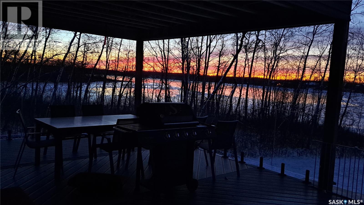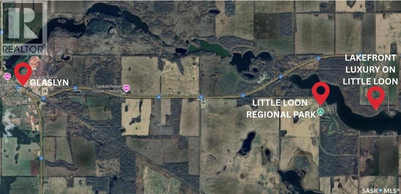Lorri Walters – Saskatoon REALTOR®
- Call or Text: (306) 221-3075
- Email: lorri@royallepage.ca
Description
Details
- Price:
- Type:
- Exterior:
- Garages:
- Bathrooms:
- Basement:
- Year Built:
- Style:
- Roof:
- Bedrooms:
- Frontage:
- Sq. Footage:
Lakefront Luxury On Little Loon Parkdale Rm No. 498, Saskatchewan S0M 0Y0
$1,399,000
Your private sanctuary awaits on the shores of Little Loon Lake. This four-season, waterfront haven, on 5.05 acres and built in 2022, offers peaceful tranquility and upscale comfort, making it perfect for multi-generational living, corporate retreats, or a luxurious city escape. Step inside this stunning home and indulge in the high-end finishes and open-concept design. The gourmet kitchen features a quartz island and a walk-in butler’s pantry. The living room boasts a vaulted ceiling, a magnificent stone fireplace, and expansive windows with breathtaking views of nature and diverse wildlife. The remainder of the home features five bedrooms, four bathrooms, a dedicated gym and office, ample space for living and entertaining family and guests, and a spacious mudroom. Beyond the walls, the property offers endless opportunities for year-round recreation. Little Loon Lake is an outdoor enthusiast's paradise offering boating, fishing, and water sports in summer. In winter, the lake becomes a playground for ice fishing, skating, and snowmobiling. The property itself boasts a private sand beach ideal for sunbathing or docking your boat. Just a stone's throw away, Little Loon Regional Park offers amenities including a 9-hole golf course, a restaurant, campground, and mini golf. Just 5 minutes away, Glaslyn offers essential services including a grocery store, gas station, bank, and K-12 school. It's also centrally located to major cities: Edmonton (under 4 hrs), Saskatoon (2 hrs), North Battleford (under 1 hr), and Prince Albert (under 2 hrs). This property provides an exclusive retreat feel reminiscent of popular resort areas like Turtle Lake, Jackfish Lake, Emma Lake, and Waskesiu, but without the congestion. Combining the prestige of a custom-built home, unparalleled craftsmanship, and a prime location with the idyllic lifestyle of lakeside living, this turnkey property is truly a rare find. Contact an Agent for a private showing and discover your new lakefront haven. (id:62517)
Property Details
| MLS® Number | SK017701 |
| Property Type | Single Family |
| Neigbourhood | Little Loon Lake |
| Community Features | School Bus |
| Features | Acreage, Treed, Recreational, Sump Pump |
| Structure | Deck |
| Water Front Type | Waterfront |
Building
| Bathroom Total | 4 |
| Bedrooms Total | 5 |
| Appliances | Washer, Refrigerator, Dishwasher, Dryer, Microwave, Freezer, Oven - Built-in, Window Coverings, Garage Door Opener Remote(s), Hood Fan, Play Structure, Stove |
| Architectural Style | 2 Level |
| Basement Development | Finished |
| Basement Type | Full (finished) |
| Constructed Date | 2022 |
| Cooling Type | Central Air Conditioning, Air Exchanger |
| Fireplace Fuel | Electric |
| Fireplace Present | Yes |
| Fireplace Type | Conventional |
| Heating Fuel | Propane |
| Heating Type | Forced Air |
| Stories Total | 2 |
| Size Interior | 3,512 Ft2 |
| Type | House |
Parking
| Attached Garage | |
| Gravel | |
| Parking Space(s) | 10 |
Land
| Acreage | Yes |
| Landscape Features | Lawn, Garden Area |
| Size Frontage | 74 Ft ,9 In |
| Size Irregular | 5.05 |
| Size Total | 5.05 Ac |
| Size Total Text | 5.05 Ac |
Rooms
| Level | Type | Length | Width | Dimensions |
|---|---|---|---|---|
| Second Level | Bedroom | 9 ft ,11 in | 13 ft ,7 in | 9 ft ,11 in x 13 ft ,7 in |
| Second Level | Bedroom | 9 ft ,8 in | 10 ft ,3 in | 9 ft ,8 in x 10 ft ,3 in |
| Second Level | Bedroom | 9 ft ,11 in | 13 ft ,1 in | 9 ft ,11 in x 13 ft ,1 in |
| Second Level | Laundry Room | 7 ft ,4 in | 9 ft | 7 ft ,4 in x 9 ft |
| Second Level | Bedroom | 10 ft ,10 in | 12 ft ,11 in | 10 ft ,10 in x 12 ft ,11 in |
| Second Level | 5pc Bathroom | 3 ft ,6 in | 12 ft ,1 in | 3 ft ,6 in x 12 ft ,1 in |
| Second Level | Bonus Room | 13 ft ,2 in | 14 ft ,9 in | 13 ft ,2 in x 14 ft ,9 in |
| Second Level | Primary Bedroom | 15 ft ,5 in | 15 ft ,2 in | 15 ft ,5 in x 15 ft ,2 in |
| Second Level | 5pc Ensuite Bath | 9 ft ,6 in | 10 ft ,11 in | 9 ft ,6 in x 10 ft ,11 in |
| Basement | 4pc Bathroom | 5 ft ,3 in | 5 ft ,5 in | 5 ft ,3 in x 5 ft ,5 in |
| Basement | Other | 14 ft ,5 in | 17 ft ,11 in | 14 ft ,5 in x 17 ft ,11 in |
| Basement | Playroom | 15 ft ,7 in | 15 ft ,11 in | 15 ft ,7 in x 15 ft ,11 in |
| Basement | Family Room | 15 ft ,2 in | 26 ft ,7 in | 15 ft ,2 in x 26 ft ,7 in |
| Main Level | Office | 9 ft ,7 in | 12 ft ,6 in | 9 ft ,7 in x 12 ft ,6 in |
| Main Level | Foyer | 15 ft | 5 ft ,1 in | 15 ft x 5 ft ,1 in |
| Main Level | Mud Room | 6 ft ,8 in | 6 ft ,11 in | 6 ft ,8 in x 6 ft ,11 in |
| Main Level | 2pc Bathroom | 5 ft ,2 in | 4 ft ,11 in | 5 ft ,2 in x 4 ft ,11 in |
| Main Level | Living Room | 16 ft | 14 ft ,8 in | 16 ft x 14 ft ,8 in |
| Main Level | Kitchen | 13 ft | 17 ft ,5 in | 13 ft x 17 ft ,5 in |
| Main Level | Dining Room | 9 ft ,7 in | 15 ft ,2 in | 9 ft ,7 in x 15 ft ,2 in |
Contact Us
Contact us for more information
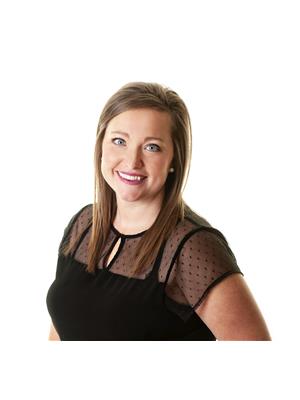
Cailyn Malmberg
Salesperson
714 Duchess Street
Saskatoon, Saskatchewan S7K 0R3
(306) 653-2213
(888) 623-6153
boyesgrouprealty.com/

Jordan Boyes
Broker
www.boyesgroup.com/
714 Duchess Street
Saskatoon, Saskatchewan S7K 0R3
(306) 653-2213
(888) 623-6153
boyesgrouprealty.com/

