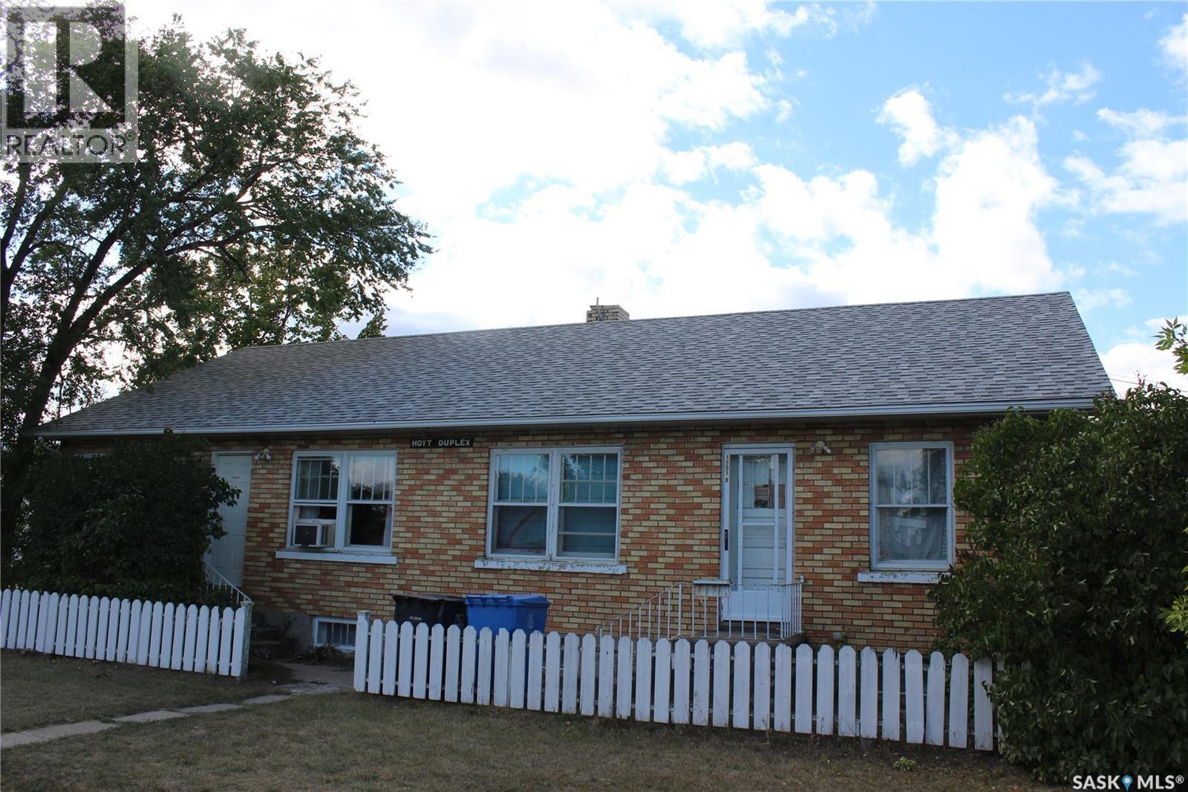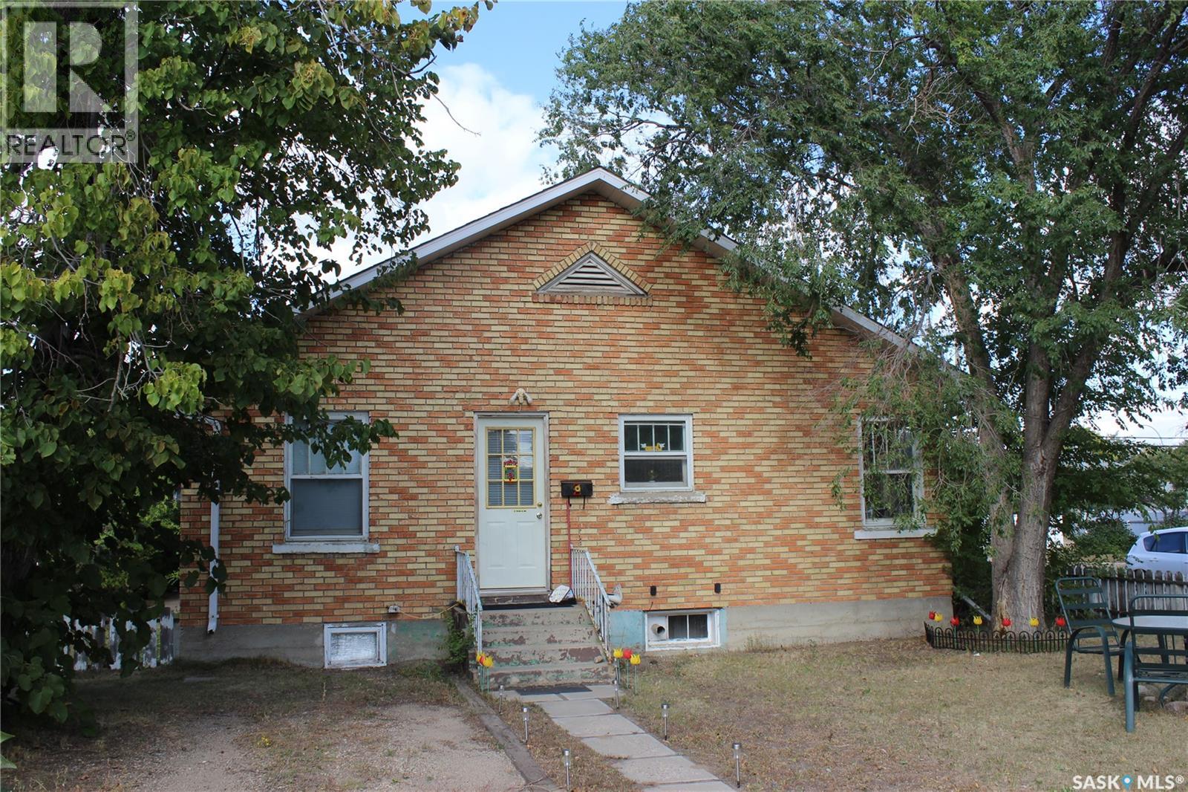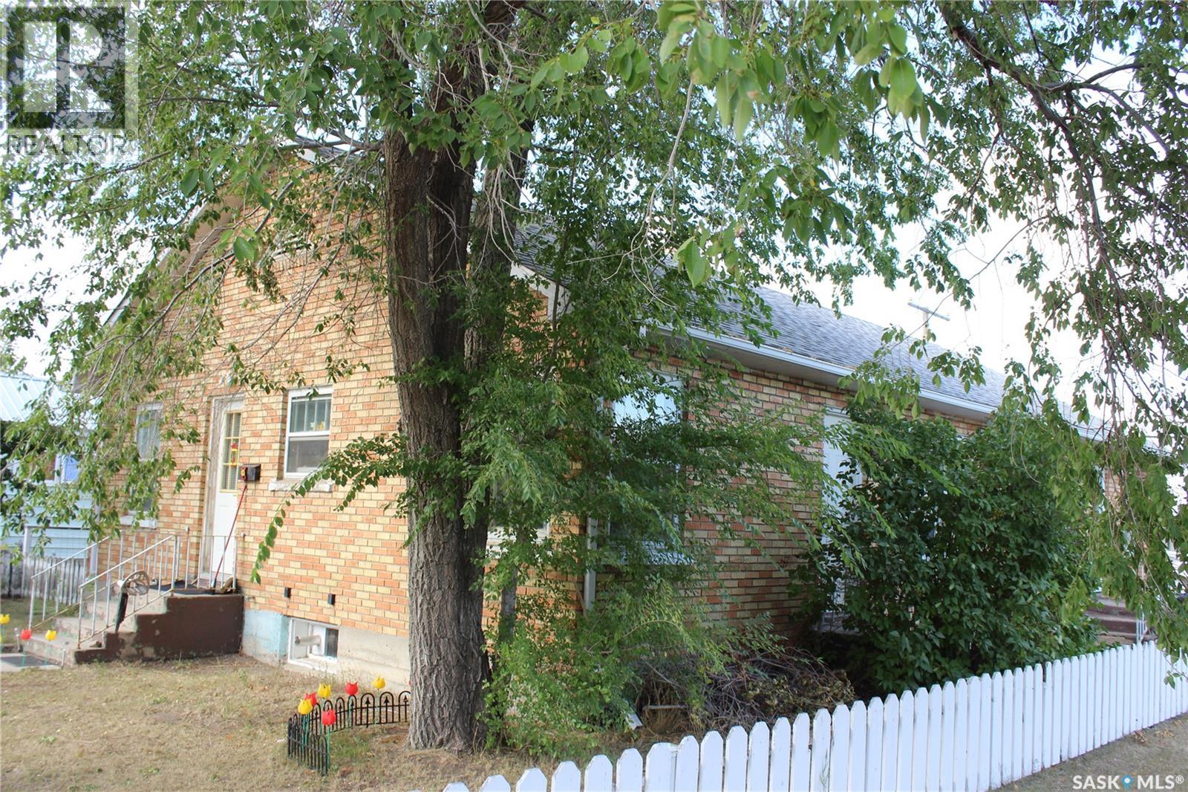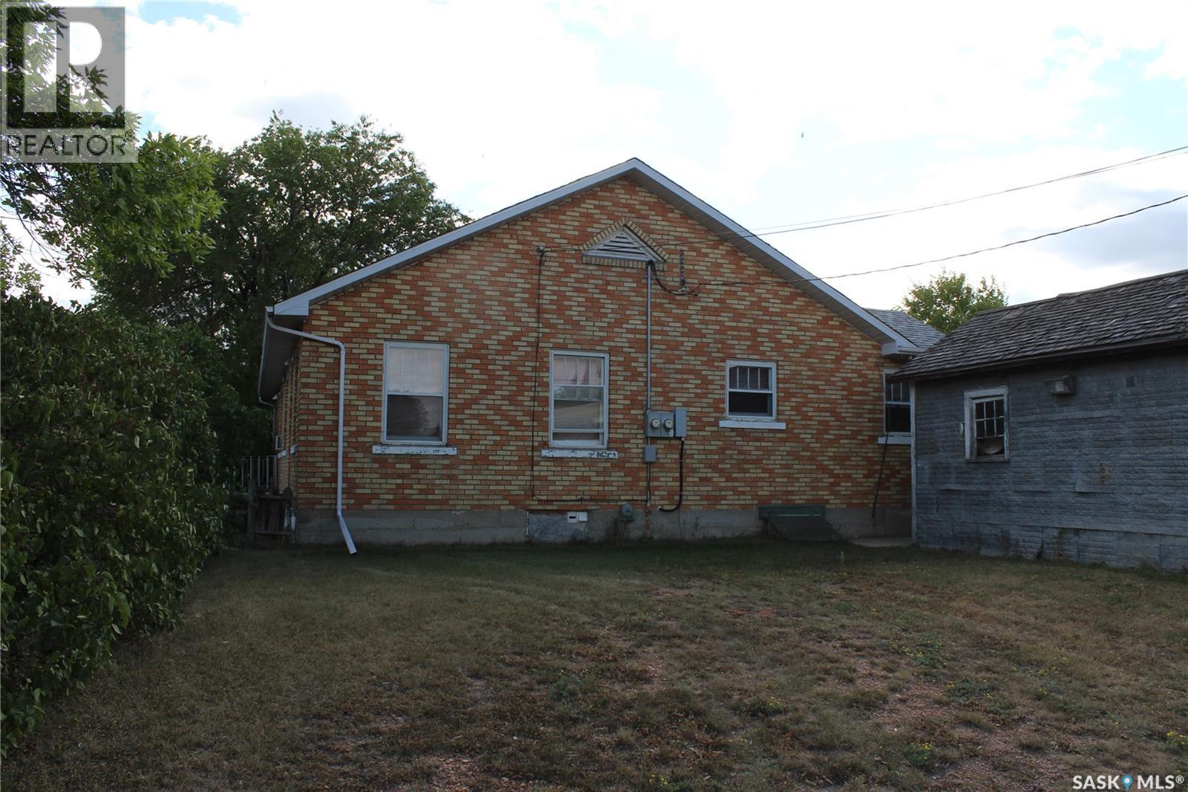Lorri Walters – Saskatoon REALTOR®
- Call or Text: (306) 221-3075
- Email: lorri@royallepage.ca
MLS®
Description
Details
- Price:
- Type:
- Exterior:
- Garages:
- Bathrooms:
- Basement:
- Year Built:
- Style:
- Roof:
- Bedrooms:
- Frontage:
- Sq. Footage:
Equipment:
1501 3rd Street Estevan, Saskatchewan S4A 0S5
2 Bedroom
1 Bathroom
1,625 ft2
Bungalow
Wall Unit
Forced Air
Lawn
$299,500
Do not miss this opportunity to own your own Duplex..... or live in one side and rent out the other. The two main floor units are very spacious with large kitchen, living room and full bath. Front suite is a 1 bedroom, back suite is a 2 bedroom. There is also way more income potential in the basement with 2 more separate suites. Property is a solid brick bungalow which has been well maintained with several updates including shingles and EE furnace. Call Listing agent for more information. (id:62517)
Property Details
| MLS® Number | SK017620 |
| Property Type | Single Family |
| Features | Treed, Rectangular |
Building
| Bathroom Total | 1 |
| Bedrooms Total | 2 |
| Appliances | Washer, Refrigerator, Dryer, Storage Shed, Stove |
| Architectural Style | Bungalow |
| Basement Development | Finished |
| Basement Type | Partial (finished) |
| Constructed Date | 1946 |
| Cooling Type | Wall Unit |
| Heating Fuel | Natural Gas |
| Heating Type | Forced Air |
| Stories Total | 1 |
| Size Interior | 1,625 Ft2 |
| Type | Duplex |
Parking
| Parking Pad | |
| None | |
| Gravel | |
| Parking Space(s) | 4 |
Land
| Acreage | No |
| Fence Type | Partially Fenced |
| Landscape Features | Lawn |
| Size Frontage | 50 Ft |
| Size Irregular | 6000.00 |
| Size Total | 6000 Sqft |
| Size Total Text | 6000 Sqft |
Rooms
| Level | Type | Length | Width | Dimensions |
|---|---|---|---|---|
| Main Level | Kitchen | 16 ft | 16 ft x Measurements not available | |
| Main Level | Living Room | 17 ft | 12 ft | 17 ft x 12 ft |
| Main Level | Bedroom | 12 ft | Measurements not available x 12 ft | |
| Main Level | Bedroom | 12 ft | Measurements not available x 12 ft | |
| Main Level | 4pc Bathroom | 5 ft | Measurements not available x 5 ft |
https://www.realtor.ca/real-estate/28825370/1501-3rd-street-estevan
Contact Us
Contact us for more information

Mike Debruyne
Salesperson
Royal LePage Dream Realty
725 4th St
Estevan, Saskatchewan S4A 0V6
725 4th St
Estevan, Saskatchewan S4A 0V6
(306) 634-4663





