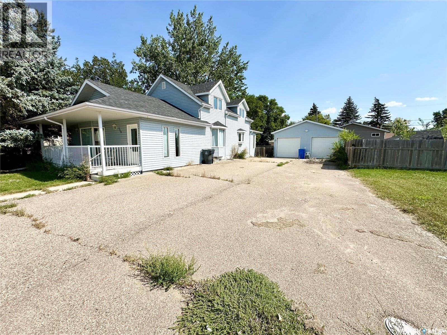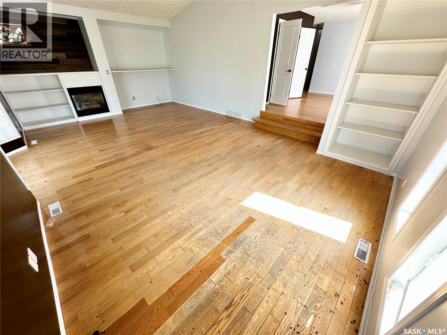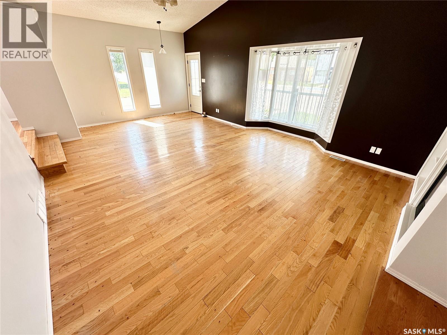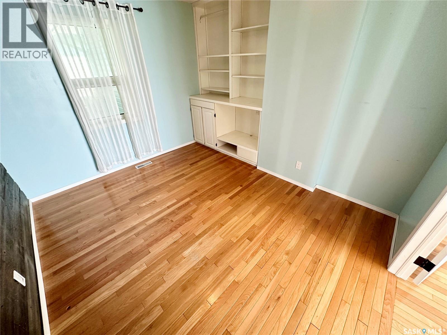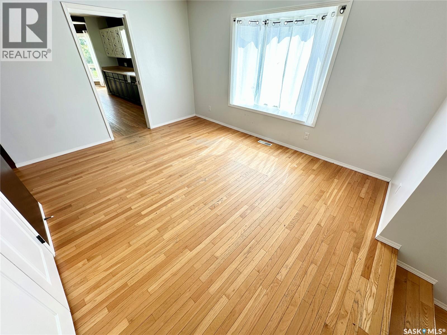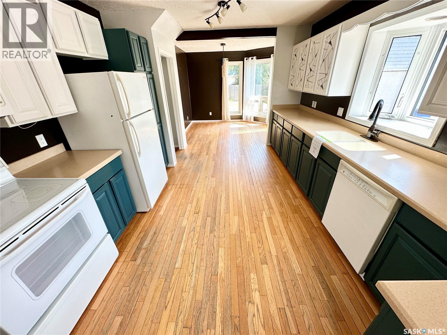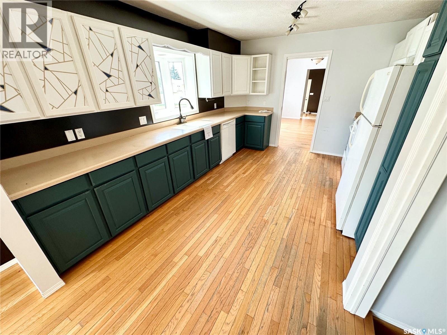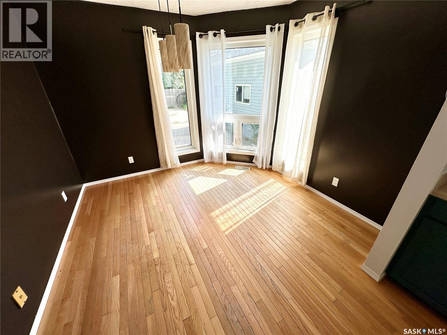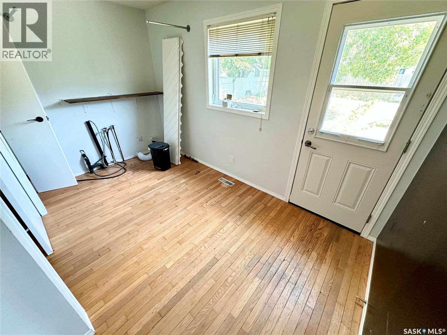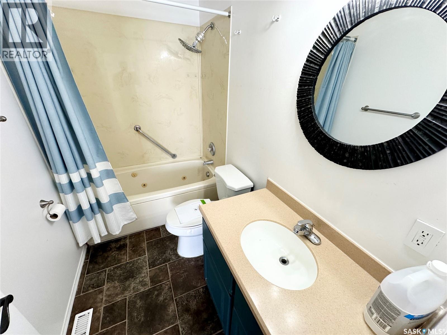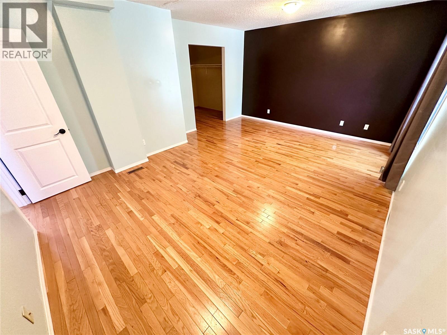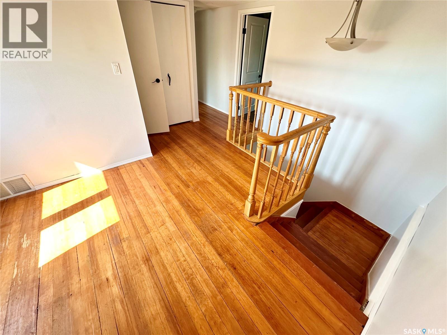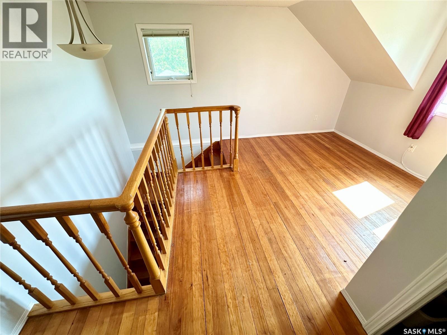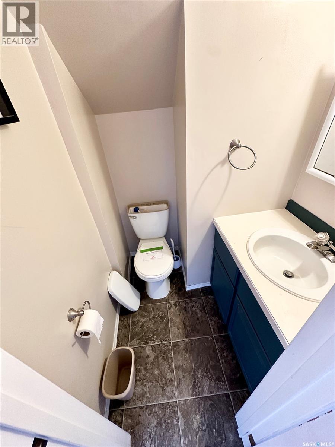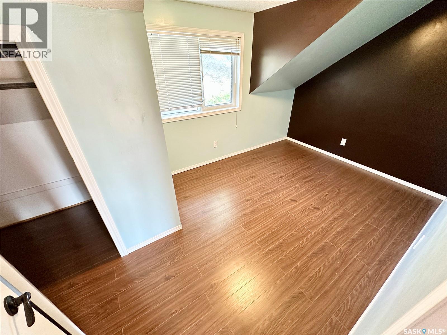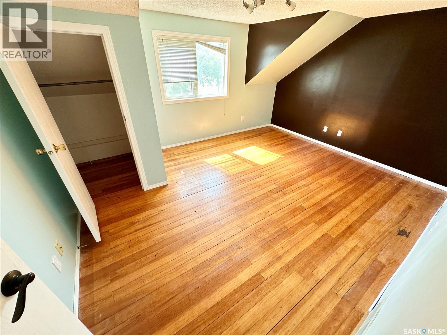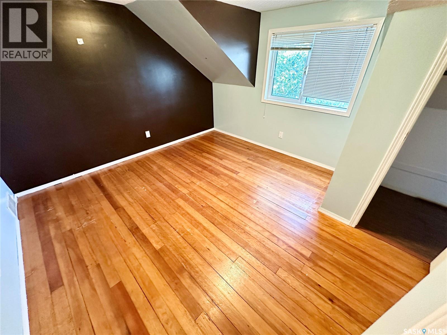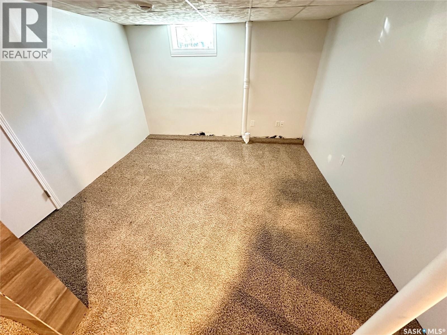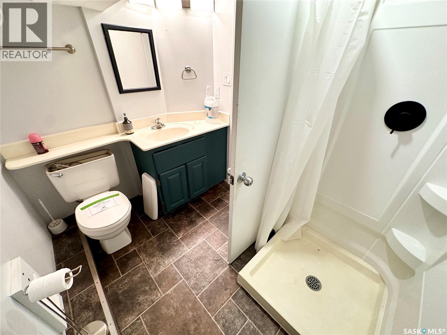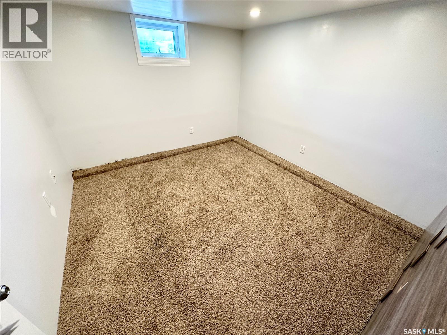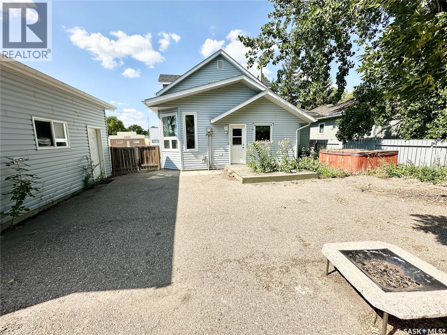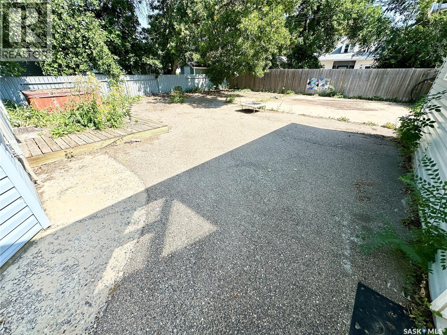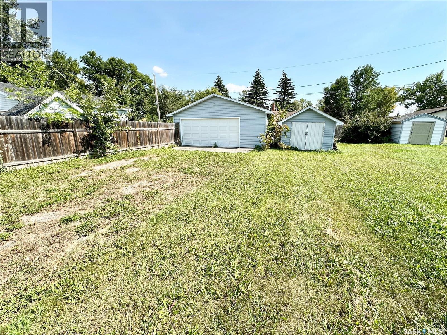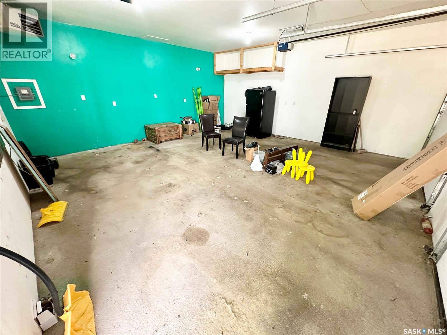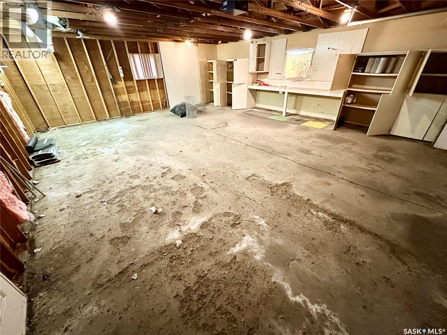Lorri Walters – Saskatoon REALTOR®
- Call or Text: (306) 221-3075
- Email: lorri@royallepage.ca
Description
Details
- Price:
- Type:
- Exterior:
- Garages:
- Bathrooms:
- Basement:
- Year Built:
- Style:
- Roof:
- Bedrooms:
- Frontage:
- Sq. Footage:
120 Main Street Midale, Saskatchewan S0C 1S0
$245,000
Welcome to this impressive property located right downtown in Midale. Set on a spacious triple lot, this home offers an abundance of features designed for comfort and functionality. Step inside to find beautiful hardwood floors, a massive master bedroom, and four additional generously sized bedrooms—providing plenty of room for family and guests. With a bathroom conveniently located on every level, daily living is made easy. Outside, you’ll appreciate the PVC windows, architectural shingles, as well as not one, but two double detached garages, perfect for vehicles, storage, or a workshop. The combination of space, upgrades, and prime location makes this home truly stand out. Quick possession is available—don’t miss your chance to call this property your own! (id:62517)
Property Details
| MLS® Number | SK017559 |
| Property Type | Single Family |
| Features | Rectangular, Double Width Or More Driveway |
Building
| Bathroom Total | 3 |
| Bedrooms Total | 5 |
| Basement Development | Partially Finished |
| Basement Type | Partial (partially Finished) |
| Constructed Date | 1953 |
| Fireplace Fuel | Gas |
| Fireplace Present | Yes |
| Fireplace Type | Conventional |
| Heating Fuel | Natural Gas |
| Heating Type | Forced Air |
| Stories Total | 2 |
| Size Interior | 2,004 Ft2 |
| Type | House |
Parking
| Detached Garage | |
| Parking Space(s) | 8 |
Land
| Acreage | No |
| Size Frontage | 140 Ft |
| Size Irregular | 16800.00 |
| Size Total | 16800 Sqft |
| Size Total Text | 16800 Sqft |
Rooms
| Level | Type | Length | Width | Dimensions |
|---|---|---|---|---|
| Second Level | Bedroom | 8 ft | 15 ft | 8 ft x 15 ft |
| Second Level | Bedroom | 11 ft | 12 ft | 11 ft x 12 ft |
| Second Level | Bedroom | 5 ft | 5 ft | 5 ft x 5 ft |
| Second Level | 2pc Bathroom | 11 ft | 14 ft | 11 ft x 14 ft |
| Basement | Bedroom | 8 ft | 9 ft | 8 ft x 9 ft |
| Basement | Family Room | 8 ft | 10 ft | 8 ft x 10 ft |
| Basement | 3pc Bathroom | 6 ft | 7 ft | 6 ft x 7 ft |
| Basement | Storage | 5 ft | 8 ft | 5 ft x 8 ft |
| Basement | Other | 7 ft | 11 ft | 7 ft x 11 ft |
| Main Level | Living Room | 15 ft ,4 in | 25 ft ,2 in | 15 ft ,4 in x 25 ft ,2 in |
| Main Level | Dining Room | 11 ft ,4 in | 14 ft ,2 in | 11 ft ,4 in x 14 ft ,2 in |
| Main Level | Office | 9 ft | 11 ft ,6 in | 9 ft x 11 ft ,6 in |
| Main Level | Kitchen | 15 ft ,4 in | 11 ft ,4 in | 15 ft ,4 in x 11 ft ,4 in |
| Main Level | Den | 10 ft ,1 in | 9 ft ,5 in | 10 ft ,1 in x 9 ft ,5 in |
| Main Level | Other | 12 ft ,7 in | 9 ft ,5 in | 12 ft ,7 in x 9 ft ,5 in |
| Main Level | 4pc Bathroom | XX x XX | ||
| Main Level | Primary Bedroom | 14 ft ,1 in | 18 ft ,2 in | 14 ft ,1 in x 18 ft ,2 in |
https://www.realtor.ca/real-estate/28820382/120-main-street-midale
Contact Us
Contact us for more information

Brody Ward
Salesperson
weyburnlistings.com/
136a - 1st Street Ne
Weyburn, Saskatchewan S4H 0T2
(306) 848-1000
