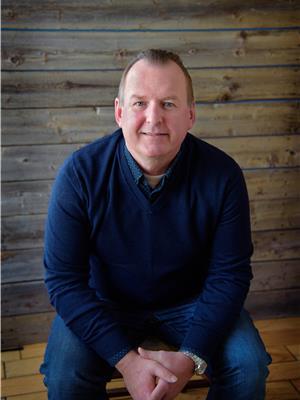Lorri Walters – Saskatoon REALTOR®
- Call or Text: (306) 221-3075
- Email: lorri@royallepage.ca
Description
Details
- Price:
- Type:
- Exterior:
- Garages:
- Bathrooms:
- Basement:
- Year Built:
- Style:
- Roof:
- Bedrooms:
- Frontage:
- Sq. Footage:
1402 1015 Patrick Crescent Saskatoon, Saskatchewan S7W 0M1
$265,000Maintenance,
$349 Monthly
Maintenance,
$349 MonthlyAn absolute beauty of a condo. Top floor, corner unit with south facing views. Welcome to Willgrove and all that it has to offer and more. This unit has a wide open floor plan with modern finishes throughout. Two good sized bedrooms with plenty of closet space. A large bathroom with an attached laundry/storage room. This home features a storage space above the stairs, two electrified parking spaces right in front, a dedicated heating unit and a private south facing balcony. A recreational centre is a short walk away with an indoor pool, weigh room and a plenty of space to escape whatever weather is thrown at you. This property is ready for you to make it home. Please contact a REALTOR to view today! (id:62517)
Property Details
| MLS® Number | SK017427 |
| Property Type | Single Family |
| Neigbourhood | Willowgrove |
| Community Features | Pets Allowed With Restrictions |
| Features | Treed, Balcony |
| Pool Type | Indoor Pool |
Building
| Bathroom Total | 1 |
| Bedrooms Total | 2 |
| Amenities | Recreation Centre, Exercise Centre, Clubhouse, Swimming |
| Appliances | Washer, Refrigerator, Dishwasher, Dryer, Microwave, Window Coverings, Stove |
| Architectural Style | 2 Level |
| Constructed Date | 2012 |
| Cooling Type | Central Air Conditioning |
| Heating Fuel | Natural Gas |
| Heating Type | Forced Air |
| Stories Total | 2 |
| Size Interior | 954 Ft2 |
| Type | Row / Townhouse |
Parking
| Surfaced | 22 |
| Other | |
| Parking Space(s) | 2 |
Land
| Acreage | No |
| Fence Type | Partially Fenced |
| Landscape Features | Lawn |
Rooms
| Level | Type | Length | Width | Dimensions |
|---|---|---|---|---|
| Main Level | Living Room | 15 ft | 14 ft | 15 ft x 14 ft |
| Main Level | Dining Room | 6 ft ,7 in | 6 ft ,6 in | 6 ft ,7 in x 6 ft ,6 in |
| Main Level | Kitchen | 9 ft | 9 ft ,10 in | 9 ft x 9 ft ,10 in |
| Main Level | Laundry Room | 6 ft ,7 in | 8 ft ,10 in | 6 ft ,7 in x 8 ft ,10 in |
| Main Level | 4pc Bathroom | Measurements not available | ||
| Main Level | Bedroom | 11 ft ,3 in | 9 ft ,11 in | 11 ft ,3 in x 9 ft ,11 in |
| Main Level | Primary Bedroom | 11 ft ,2 in | 11 ft ,8 in | 11 ft ,2 in x 11 ft ,8 in |
https://www.realtor.ca/real-estate/28822046/1402-1015-patrick-crescent-saskatoon-willowgrove
Contact Us
Contact us for more information

James Haywood
Salesperson
620 Heritage Lane
Saskatoon, Saskatchewan S7H 5P5
(306) 242-3535
(306) 244-5506





























