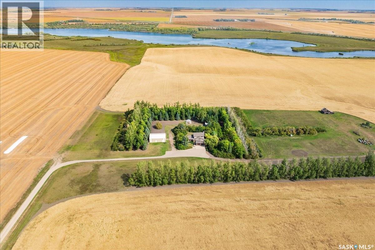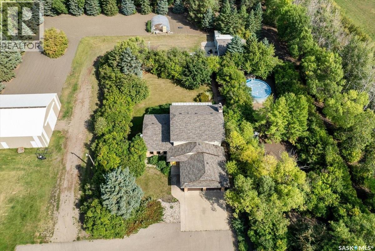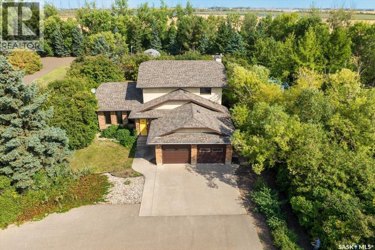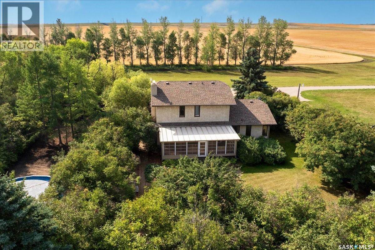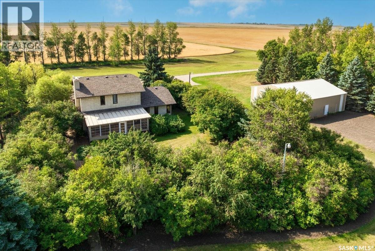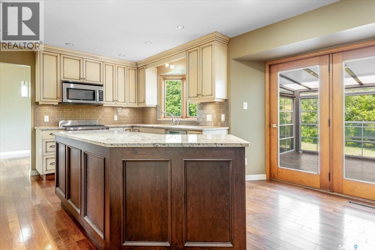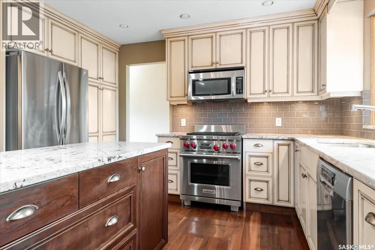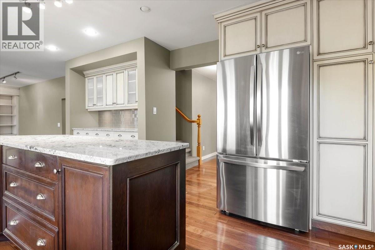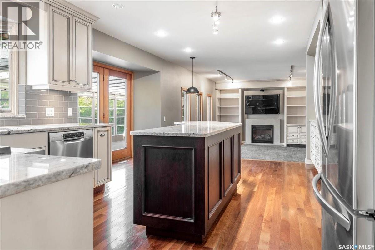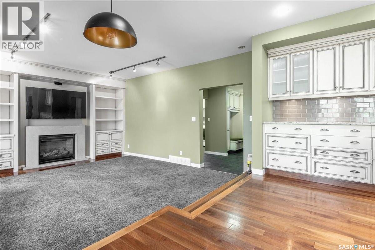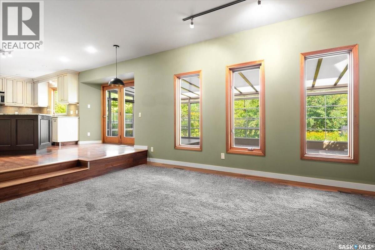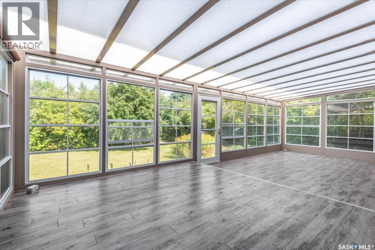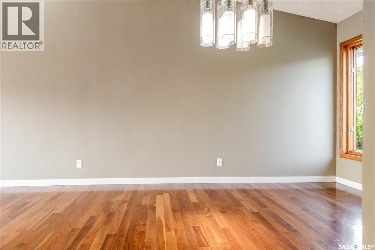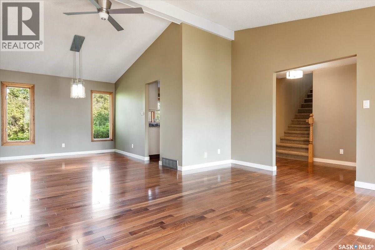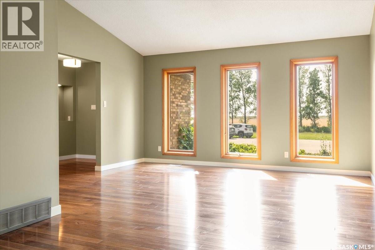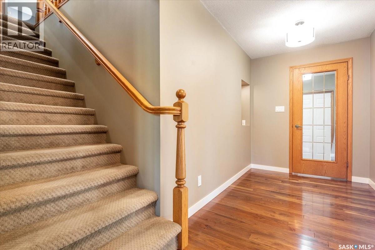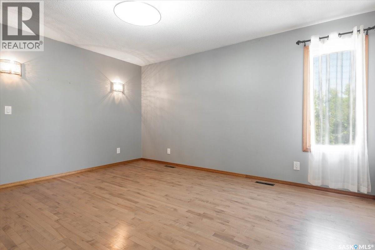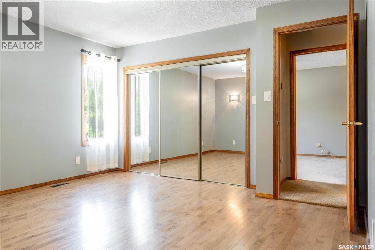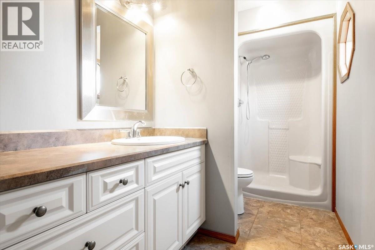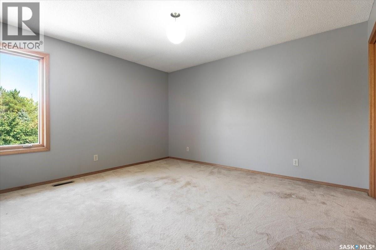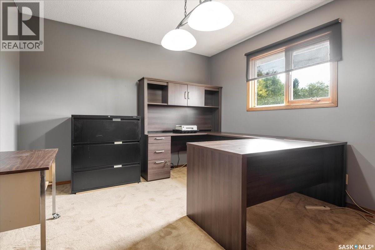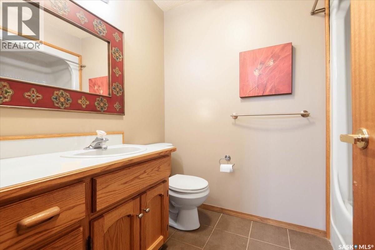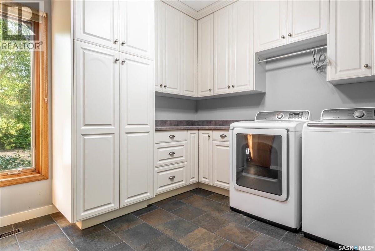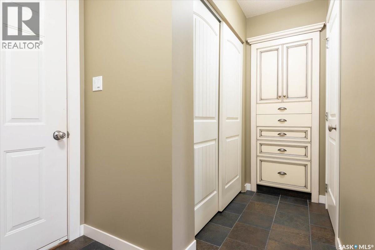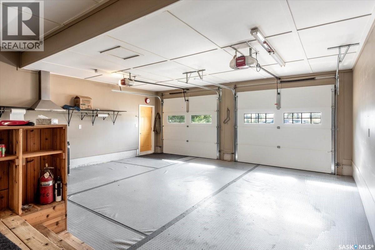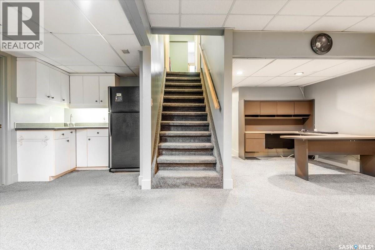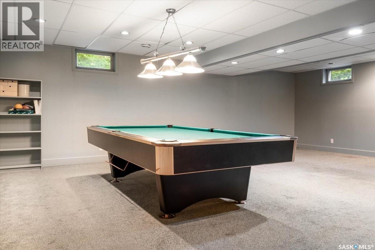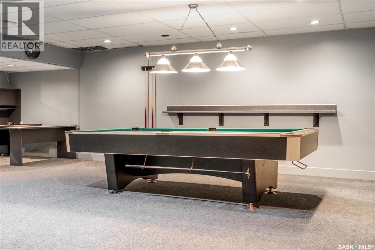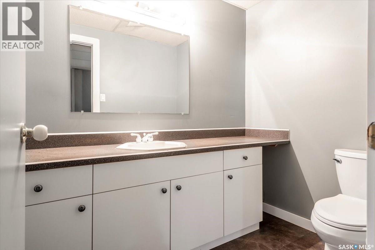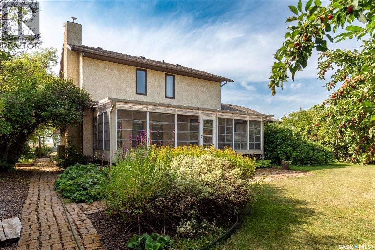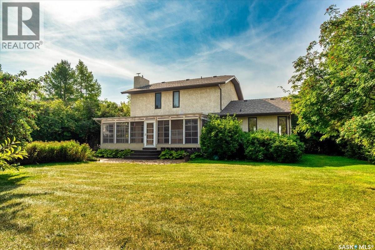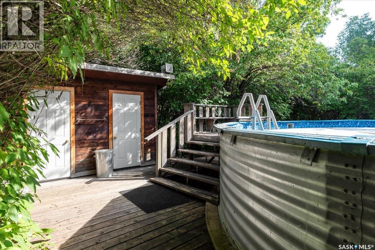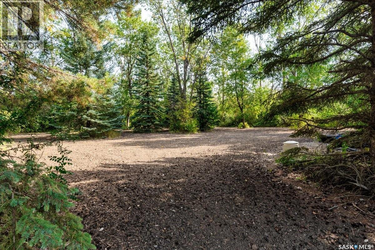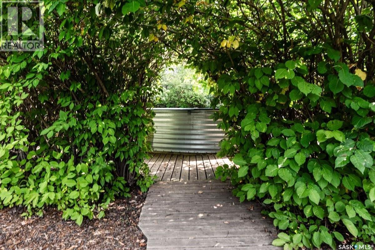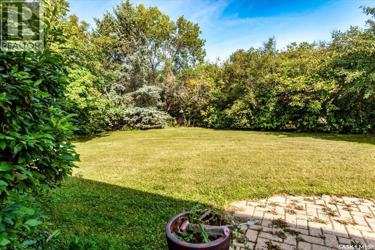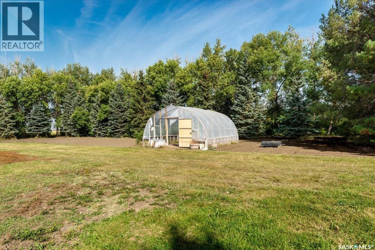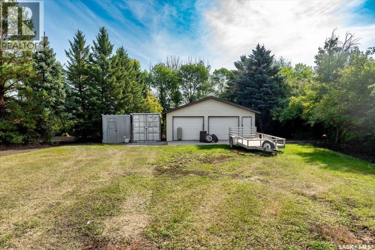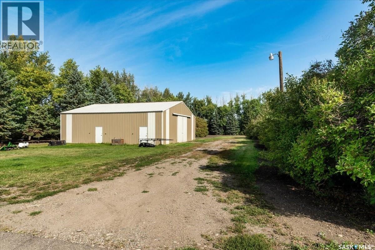Lorri Walters – Saskatoon REALTOR®
- Call or Text: (306) 221-3075
- Email: lorri@royallepage.ca
Description
Details
- Price:
- Type:
- Exterior:
- Garages:
- Bathrooms:
- Basement:
- Year Built:
- Style:
- Roof:
- Bedrooms:
- Frontage:
- Sq. Footage:
The Golden Willow Farm Sherwood Rm No. 159, Saskatchewan S4W 0L3
$1,075,000
Spacious 2400 sq. ft. home with double attached, insulated & heated garage, updated main floor with hardwood, newer cabinets in modern kitchen, with island, granite countertops, main floor laundry, rear foyer to garage with cabinets & bathroom, storage & closet with ceramic tile. Livingroom, dining & family room with newer hardwood, cabinets and gas fireplace with a very cozy atmosphere. Master bedroom with newer hardwood and large bathroom with ceramic flooring. 2 other spacious bedrooms with carpet floors. The 13.26 acres is like a southern Saskatchewan oasis with space to grow & over 3000 mature trees planted in 1984, a second double car insulated & heated garage, storage container, heated above ground heated swimming pool with changing room & equipment room. Beautiful quaint gardening areas in the well taken care of mature trees and bushes, a 42' x 48' straight wall shed for an RV, trailer or equipment storage with power & asphalt flooring. The acreage has ability for more expansion, building or abusiness opportunity being within 10 km of Regina. Call your agent today (id:62517)
Property Details
| MLS® Number | SK017567 |
| Property Type | Single Family |
| Features | Acreage, Treed, Irregular Lot Size, Rolling, Rectangular, Double Width Or More Driveway |
| Pool Type | Pool |
| Structure | Deck |
Building
| Bathroom Total | 4 |
| Bedrooms Total | 3 |
| Appliances | Washer, Refrigerator, Satellite Dish, Dishwasher, Dryer, Microwave, Window Coverings, Garage Door Opener Remote(s), Storage Shed, Stove |
| Architectural Style | 2 Level |
| Basement Development | Finished |
| Basement Type | Full (finished) |
| Constructed Date | 1984 |
| Cooling Type | Central Air Conditioning |
| Fireplace Fuel | Gas |
| Fireplace Present | Yes |
| Fireplace Type | Conventional |
| Heating Fuel | Natural Gas |
| Heating Type | Forced Air |
| Stories Total | 2 |
| Size Interior | 2,400 Ft2 |
| Type | House |
Parking
| Attached Garage | |
| Detached Garage | |
| R V | |
| R V | |
| Heated Garage | |
| Parking Space(s) | 10 |
Land
| Acreage | Yes |
| Landscape Features | Lawn, Garden Area |
| Size Irregular | 13.26 |
| Size Total | 13.26 Ac |
| Size Total Text | 13.26 Ac |
Rooms
| Level | Type | Length | Width | Dimensions |
|---|---|---|---|---|
| Second Level | Bedroom | 15 ft ,2 in | 13 ft ,7 in | 15 ft ,2 in x 13 ft ,7 in |
| Second Level | 3pc Ensuite Bath | 5 ft ,4 in | 11 ft ,3 in | 5 ft ,4 in x 11 ft ,3 in |
| Second Level | Bedroom | 12 ft | 13 ft ,8 in | 12 ft x 13 ft ,8 in |
| Second Level | Bedroom | 10 ft ,8 in | 11 ft ,8 in | 10 ft ,8 in x 11 ft ,8 in |
| Second Level | 4pc Bathroom | 6 ft ,4 in | 8 ft ,4 in | 6 ft ,4 in x 8 ft ,4 in |
| Basement | Other | 26 ft ,1 in | 18 ft ,4 in | 26 ft ,1 in x 18 ft ,4 in |
| Basement | 2pc Bathroom | Measurements not available | ||
| Basement | Storage | 5 ft ,8 in | 8 ft ,8 in | 5 ft ,8 in x 8 ft ,8 in |
| Basement | Storage | 8 ft ,8 in | 13 ft | 8 ft ,8 in x 13 ft |
| Basement | Other | 13 ft ,8 in | 20 ft ,2 in | 13 ft ,8 in x 20 ft ,2 in |
| Main Level | Foyer | 7 ft ,6 in | 7 ft ,8 in | 7 ft ,6 in x 7 ft ,8 in |
| Main Level | Other | 6 ft ,6 in | 13 ft ,8 in | 6 ft ,6 in x 13 ft ,8 in |
| Main Level | Living Room | 13 ft ,6 in | 15 ft ,7 in | 13 ft ,6 in x 15 ft ,7 in |
| Main Level | Kitchen/dining Room | 13 ft ,3 in | 21 ft ,8 in | 13 ft ,3 in x 21 ft ,8 in |
| Main Level | Family Room | 13 ft ,3 in | 21 ft ,3 in | 13 ft ,3 in x 21 ft ,3 in |
| Main Level | Sunroom | 14 ft | 27 ft ,5 in | 14 ft x 27 ft ,5 in |
| Main Level | Laundry Room | 10 ft ,6 in | 9 ft ,9 in | 10 ft ,6 in x 9 ft ,9 in |
| Main Level | Mud Room | 7 ft ,7 in | 13 ft ,3 in | 7 ft ,7 in x 13 ft ,3 in |
| Main Level | 2pc Bathroom | Measurements not available |
https://www.realtor.ca/real-estate/28822238/the-golden-willow-farm-sherwood-rm-no-159
Contact Us
Contact us for more information

Kevin Peter
Associate Broker
www.kevinpeter.ca/
1362 Lorne Street
Regina, Saskatchewan S4R 2K1
(306) 779-3000
(306) 779-3001
www.realtyexecutivesdiversified.com/

