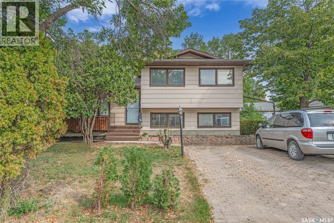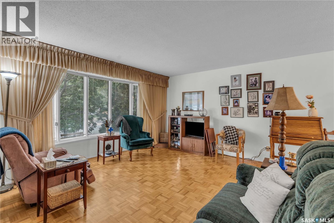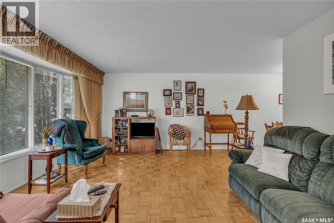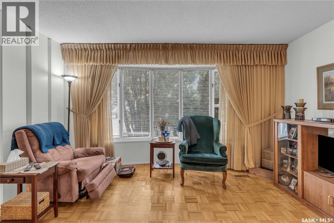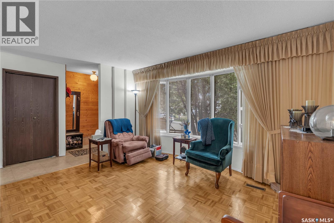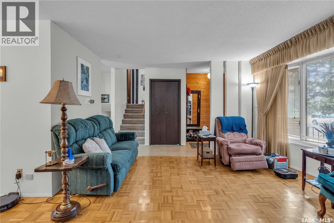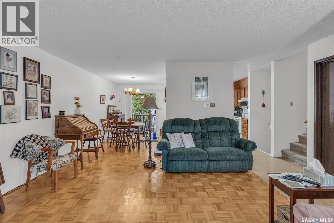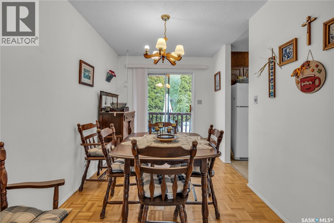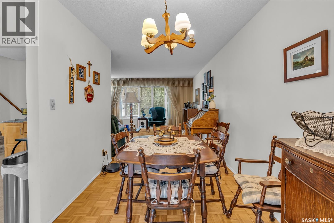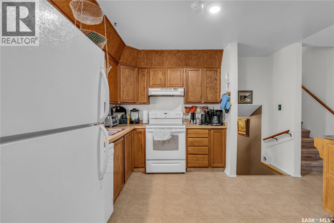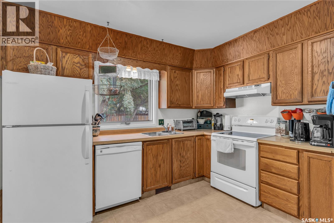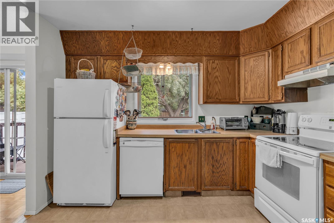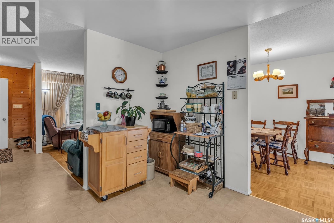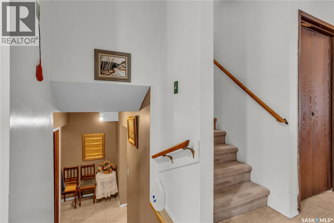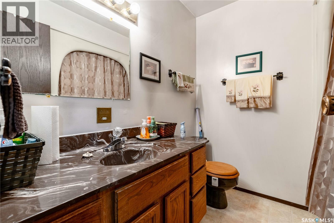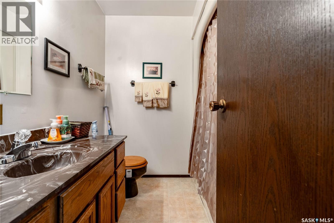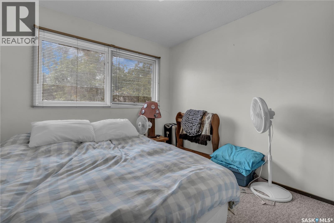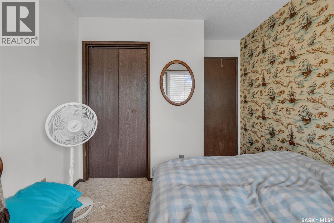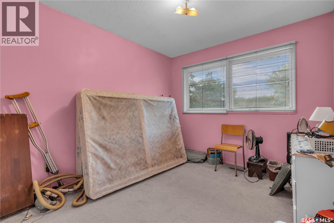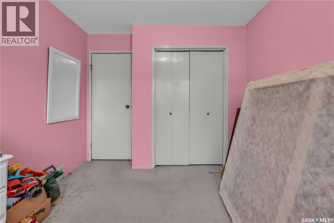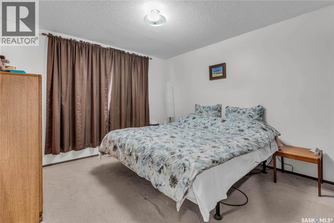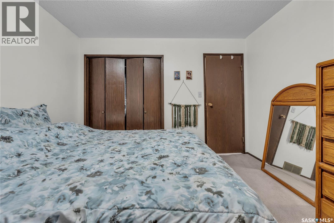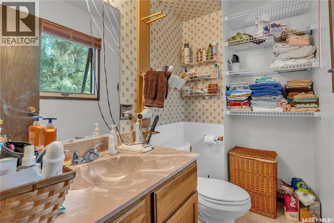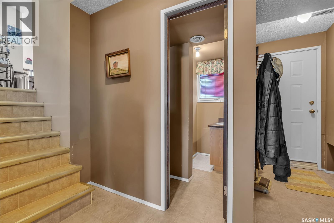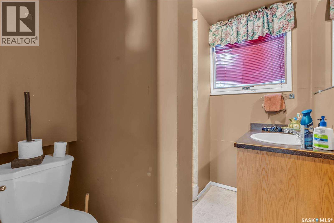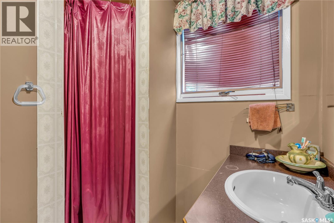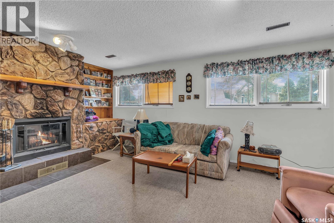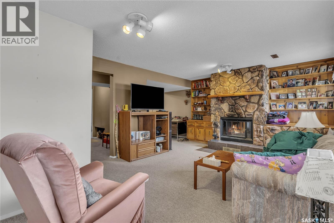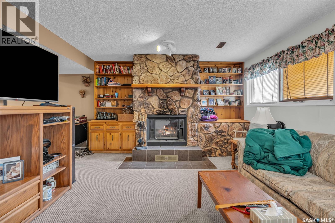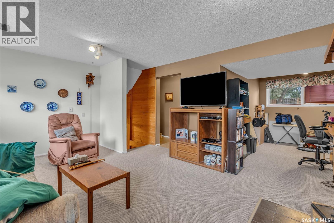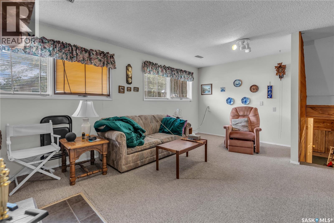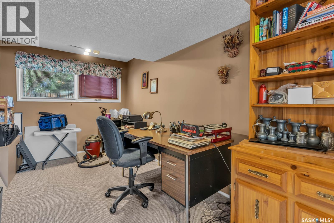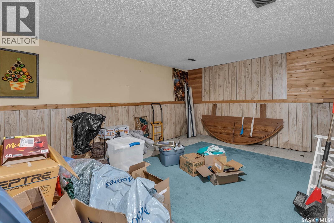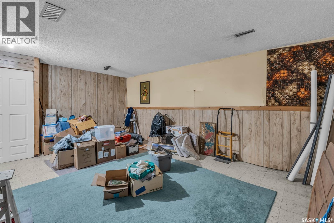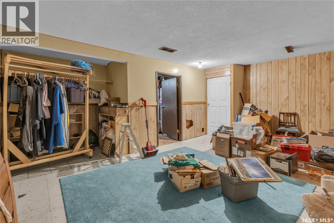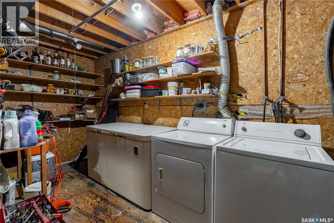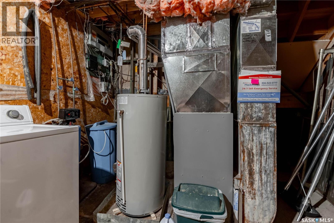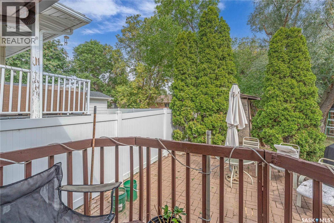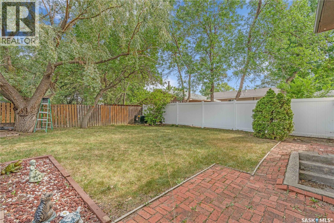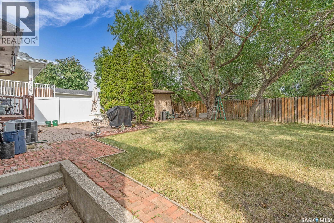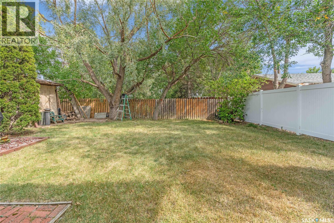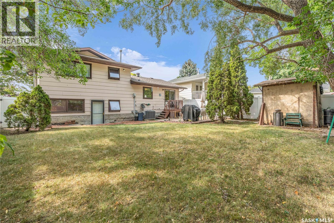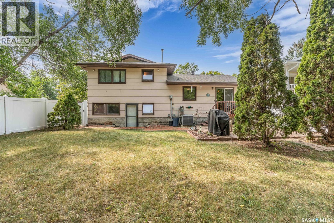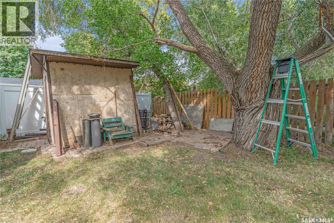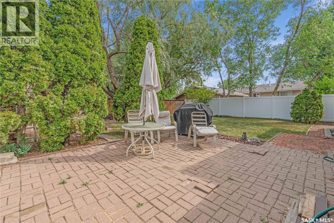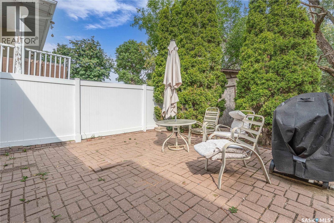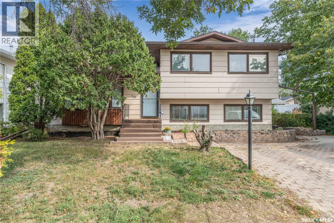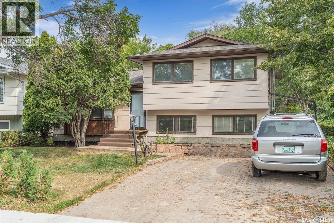Lorri Walters – Saskatoon REALTOR®
- Call or Text: (306) 221-3075
- Email: lorri@royallepage.ca
Description
Details
- Price:
- Type:
- Exterior:
- Garages:
- Bathrooms:
- Basement:
- Year Built:
- Style:
- Roof:
- Bedrooms:
- Frontage:
- Sq. Footage:
110 Salemka Crescent Regina, Saskatchewan S4R 7S1
$229,900
Welcome to Argyle Park, a great family neighborhood close to schools, parks, and all the amenities you need. This spacious 4-level split offers 1,612 sq ft with plenty of room for the whole family. The main floor features a comfortable living room, dining area with a patio door to the backyard, and a good-sized kitchen. Upstairs you’ll find two bedrooms, a full 4-piece bathroom, and a primary bedroom with a handy 2-piece ensuite. The third level includes a family room with built-in cabinetry framing a wood burning fireplace, a 3-piece bathroom, a mudroom, and a games room currently set up as an office. The basement adds even more space with a large rec room, storage, and laundry/utility area. This one-owner home comes with a hi-efficient furnace and central air. Outside, the private backyard offers a small deck, patio, lawn, shrubbery, and a storage shed. Don’t miss your chance to make this home your own—book your showing with your realtor today! (id:62517)
Property Details
| MLS® Number | SK017435 |
| Property Type | Single Family |
| Neigbourhood | Argyle Park |
| Features | Treed, Rectangular |
| Structure | Deck, Patio(s) |
Building
| Bathroom Total | 2 |
| Bedrooms Total | 3 |
| Appliances | Washer, Refrigerator, Dishwasher, Dryer, Freezer, Window Coverings, Hood Fan, Storage Shed, Stove |
| Basement Development | Finished |
| Basement Type | Full (finished) |
| Constructed Date | 1978 |
| Construction Style Split Level | Split Level |
| Cooling Type | Central Air Conditioning |
| Fireplace Fuel | Wood |
| Fireplace Present | Yes |
| Fireplace Type | Conventional |
| Heating Fuel | Natural Gas |
| Heating Type | Forced Air |
| Size Interior | 1,612 Ft2 |
| Type | House |
Parking
| None | |
| Interlocked | |
| Parking Space(s) | 2 |
Land
| Acreage | No |
| Landscape Features | Lawn |
| Size Irregular | 5199.00 |
| Size Total | 5199 Sqft |
| Size Total Text | 5199 Sqft |
Rooms
| Level | Type | Length | Width | Dimensions |
|---|---|---|---|---|
| Second Level | 4pc Bathroom | 7 ft ,5 in | 7 ft ,5 in x Measurements not available | |
| Second Level | Bedroom | Measurements not available | ||
| Second Level | Bedroom | Measurements not available | ||
| Second Level | Primary Bedroom | Measurements not available | ||
| Second Level | Games Room | Measurements not available | ||
| Third Level | 3pc Bathroom | 5 ft ,5 in | 5 ft ,5 in x Measurements not available | |
| Third Level | Mud Room | Measurements not available | ||
| Third Level | Family Room | Measurements not available | ||
| Third Level | Games Room | 12 ft ,7 in | Measurements not available x 12 ft ,7 in | |
| Basement | Other | Measurements not available | ||
| Basement | Laundry Room | Measurements not available | ||
| Main Level | Foyer | 5 ft ,2 in | Measurements not available x 5 ft ,2 in | |
| Main Level | Living Room | 13 ft | 13 ft x Measurements not available | |
| Main Level | Kitchen | Measurements not available | ||
| Main Level | Dining Room | Measurements not available |
https://www.realtor.ca/real-estate/28819148/110-salemka-crescent-regina-argyle-park
Contact Us
Contact us for more information
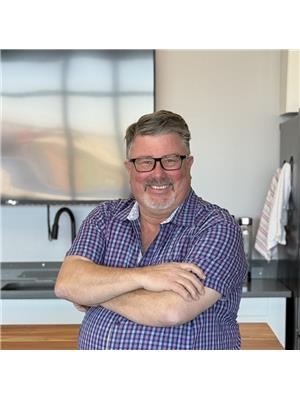
Rick Miron
Salesperson
www.rickmiron.ca/
2350 - 2nd Avenue
Regina, Saskatchewan S4R 1A6
(306) 791-7666
(306) 565-0088
remaxregina.ca/
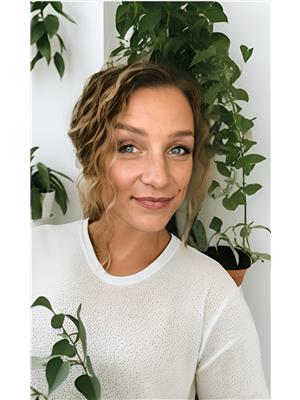
Arianna (Ari) E Miron
Salesperson
www.facebook.com/ariannamironremax/
2350 - 2nd Avenue
Regina, Saskatchewan S4R 1A6
(306) 791-7666
(306) 565-0088
remaxregina.ca/

