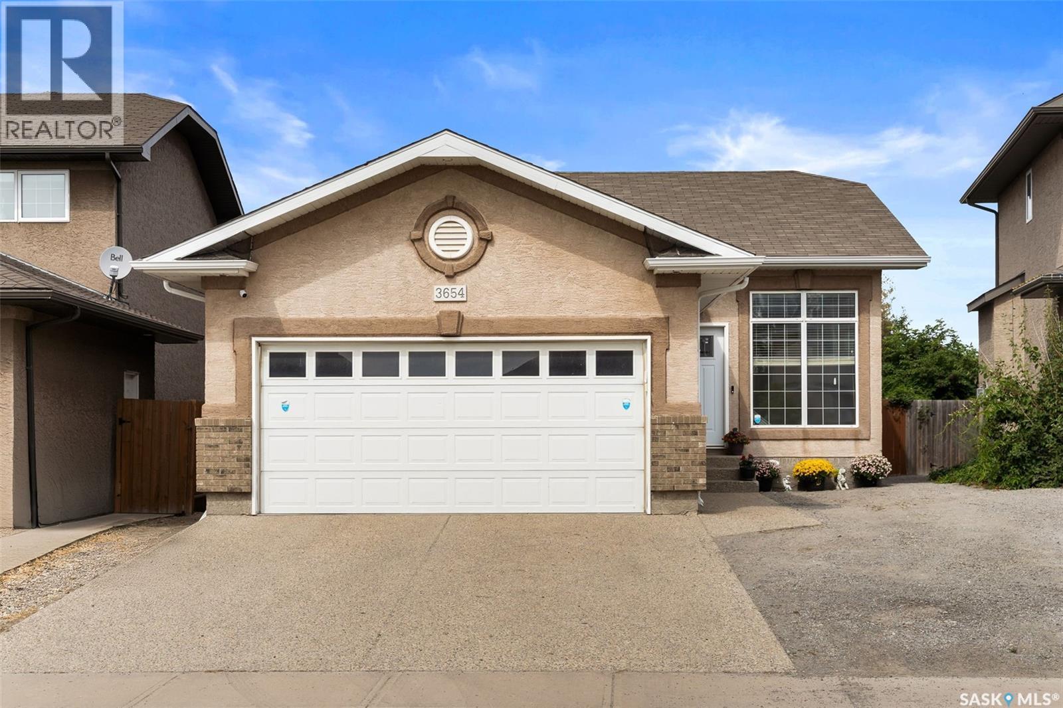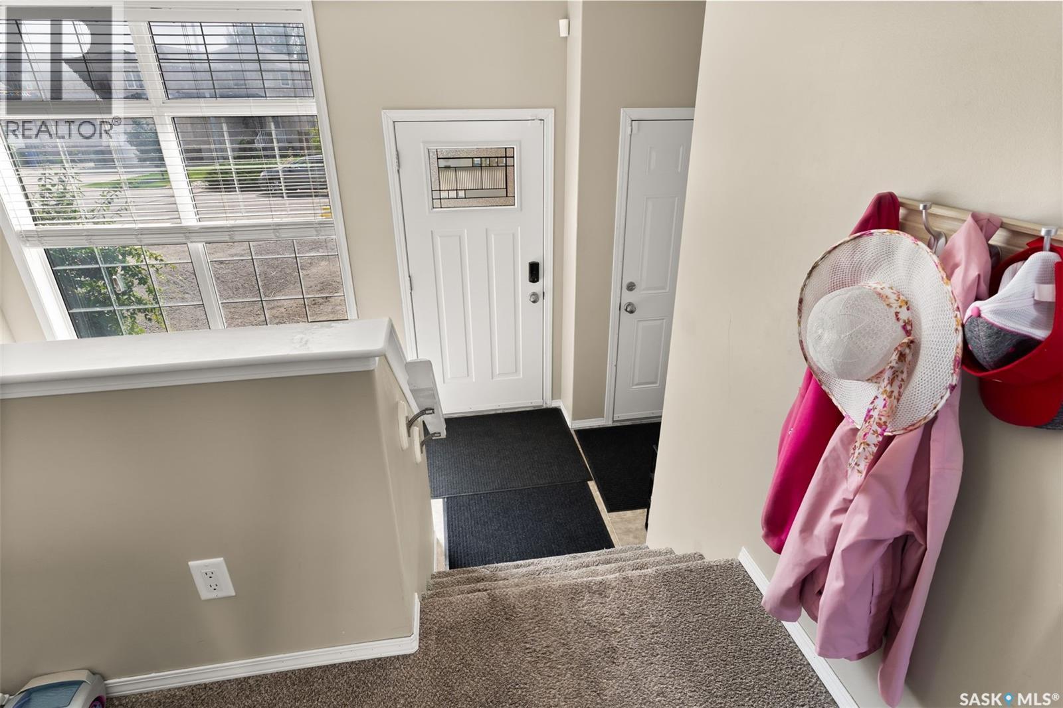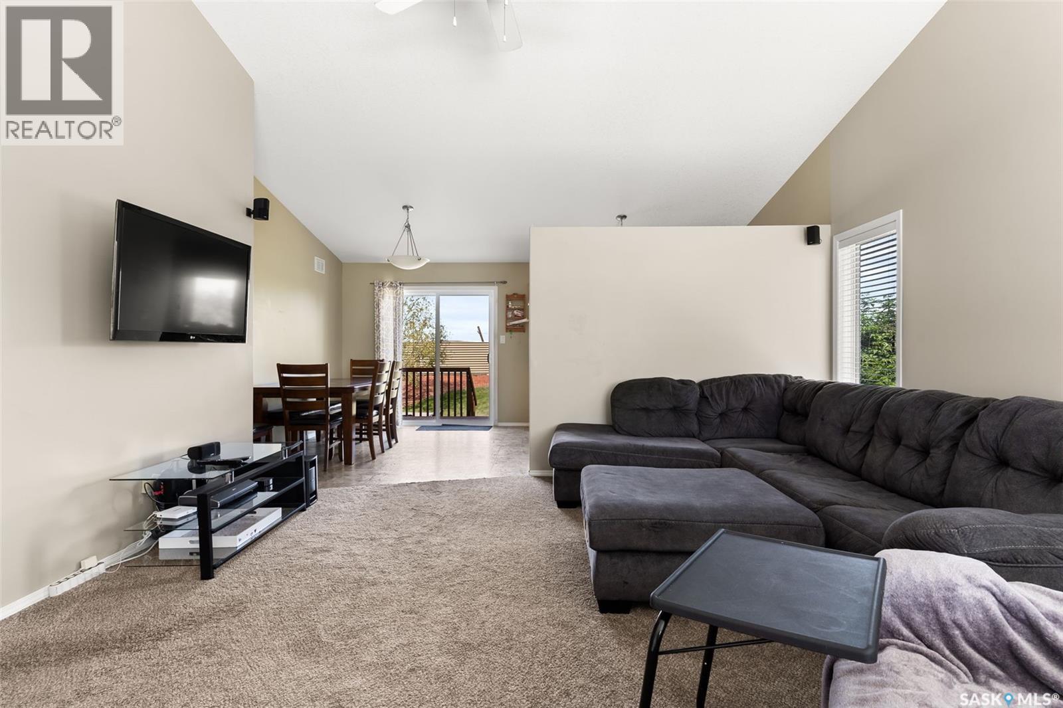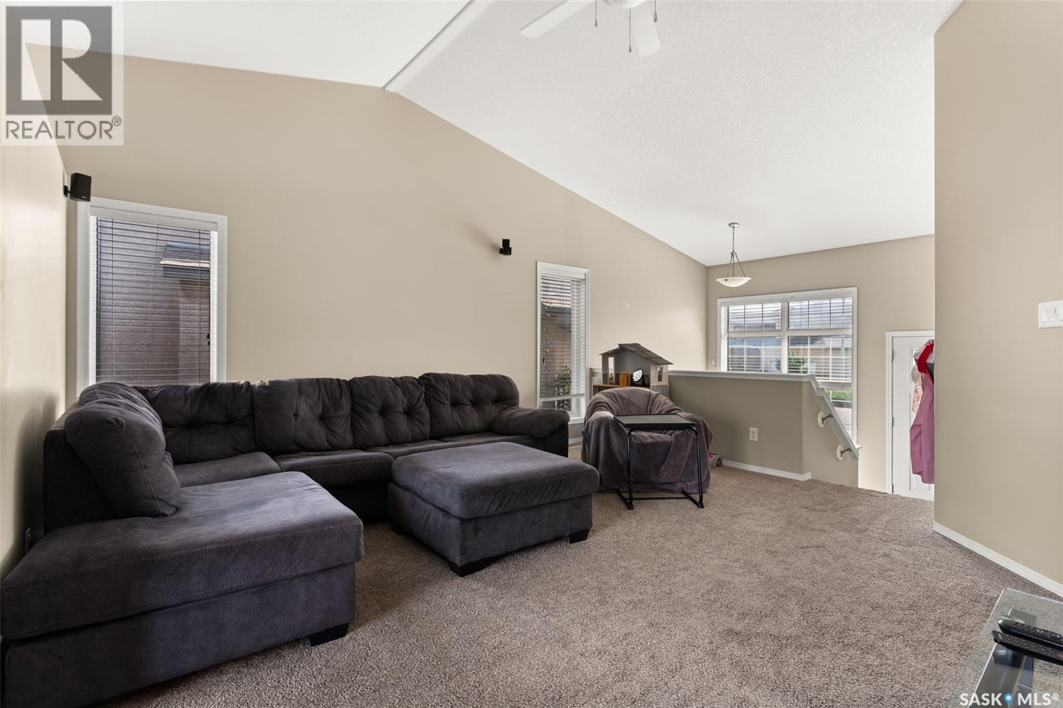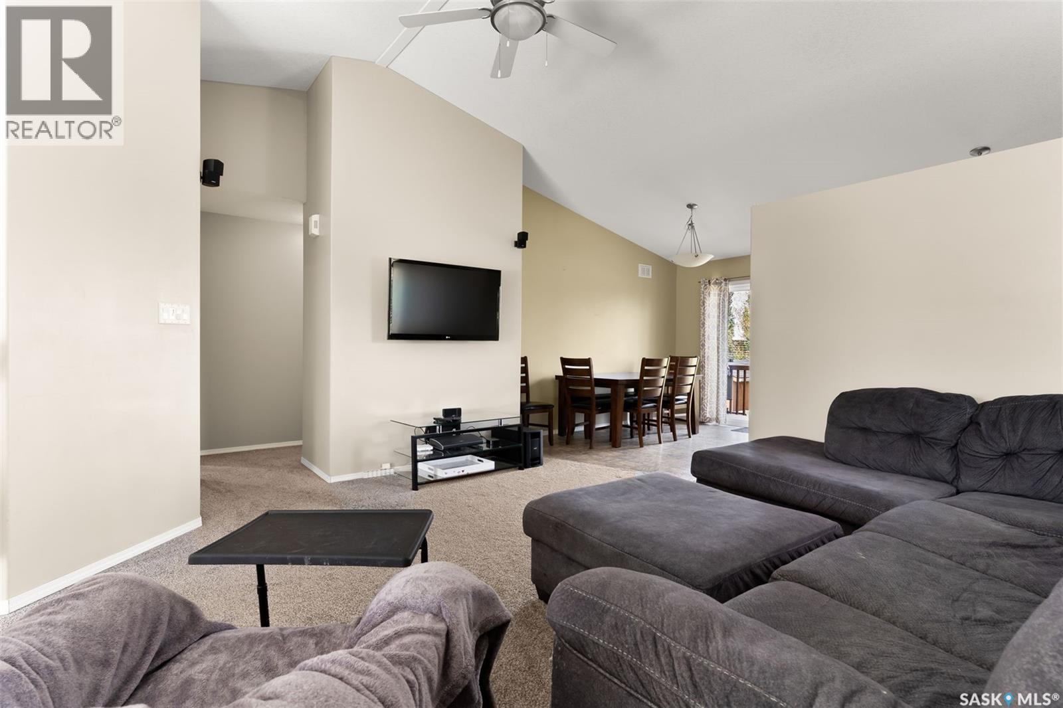Lorri Walters – Saskatoon REALTOR®
- Call or Text: (306) 221-3075
- Email: lorri@royallepage.ca
Description
Details
- Price:
- Type:
- Exterior:
- Garages:
- Bathrooms:
- Basement:
- Year Built:
- Style:
- Roof:
- Bedrooms:
- Frontage:
- Sq. Footage:
3654 E Cormorant Drive Regina, Saskatchewan S4N 7G3
$449,900
Located in Regina's growing east end, all of Victoria Avenues amenities are conveniently located nearby. This includes some of Regina's best shopping, restaurants and grocery stores. With elementary schools nearby, this is an excellent family home. High ceilings welcome you into the spacious living room, with large front windows that allow plenty of natural light into the home through out the day. Updated appliances and plenty of cabinet/counter top space highlight the kitchen area. The two bedrooms upstairs are well sized, with the primary featuring an en-suite and large walk in closet. Downstairs the basment has recently been finished, highlighted with quality worksmanship and modern finishings. Large bi-level windows allow for excellent flow of natural light. A 3-piece bath and 3rd bedroom complete the downstairs. Outside features a large deck, and natural gas bbq perfect for summer evening cook outs. have your agent book a showing today! (id:62517)
Property Details
| MLS® Number | SK017541 |
| Property Type | Single Family |
| Neigbourhood | Parkridge RG |
| Features | Treed |
| Structure | Deck |
Building
| Bathroom Total | 3 |
| Bedrooms Total | 3 |
| Appliances | Washer, Refrigerator, Dryer, Alarm System, Oven - Built-in, Window Coverings, Garage Door Opener Remote(s), Hood Fan, Central Vacuum - Roughed In, Play Structure, Stove |
| Architectural Style | Bi-level |
| Basement Development | Finished |
| Basement Type | Full (finished) |
| Constructed Date | 2007 |
| Cooling Type | Central Air Conditioning |
| Fire Protection | Alarm System |
| Heating Fuel | Natural Gas |
| Heating Type | Forced Air |
| Size Interior | 1,100 Ft2 |
| Type | House |
Parking
| Attached Garage | |
| Parking Space(s) | 4 |
Land
| Acreage | No |
| Fence Type | Fence |
| Landscape Features | Lawn, Underground Sprinkler, Garden Area |
| Size Irregular | 7072.00 |
| Size Total | 7072 Sqft |
| Size Total Text | 7072 Sqft |
Rooms
| Level | Type | Length | Width | Dimensions |
|---|---|---|---|---|
| Basement | Other | x x x | ||
| Basement | Foyer | 9 ft ,4 in | 7 ft | 9 ft ,4 in x 7 ft |
| Basement | Other | 29 ft ,7 in | 15 ft ,9 in | 29 ft ,7 in x 15 ft ,9 in |
| Basement | Bedroom | 12 ft | 11 ft ,2 in | 12 ft x 11 ft ,2 in |
| Basement | 3pc Bathroom | x x x | ||
| Main Level | Kitchen | 9 ft ,4 in | 9 ft | 9 ft ,4 in x 9 ft |
| Main Level | Dining Room | 7 ft ,10 in | 12 ft | 7 ft ,10 in x 12 ft |
| Main Level | Living Room | 15 ft ,8 in | 15 ft ,8 in | 15 ft ,8 in x 15 ft ,8 in |
| Main Level | Primary Bedroom | 11 ft ,4 in | 12 ft ,8 in | 11 ft ,4 in x 12 ft ,8 in |
| Main Level | 3pc Ensuite Bath | x x x | ||
| Main Level | 4pc Bathroom | x x x | ||
| Main Level | Bedroom | 10 ft | 10 ft ,5 in | 10 ft x 10 ft ,5 in |
https://www.realtor.ca/real-estate/28819475/3654-e-cormorant-drive-regina-parkridge-rg
Contact Us
Contact us for more information

Matthew (Matt) Sawyer
Salesperson
#1 - 1708 8th Avenue
Regina, Saskatchewan
(306) 535-7167
regina.2percentrealty.ca/
