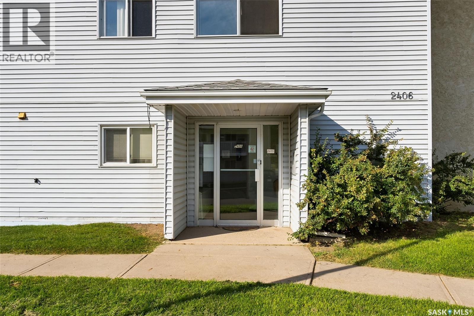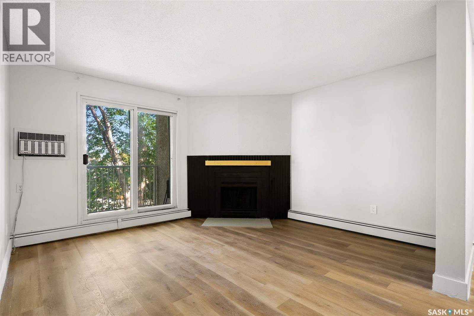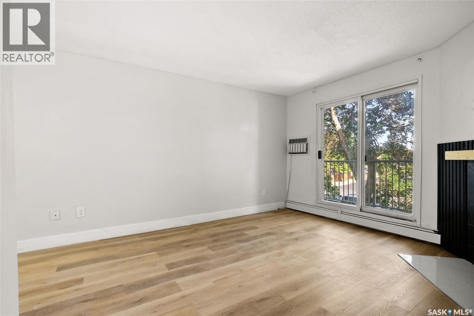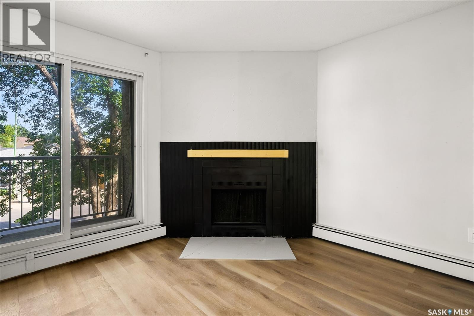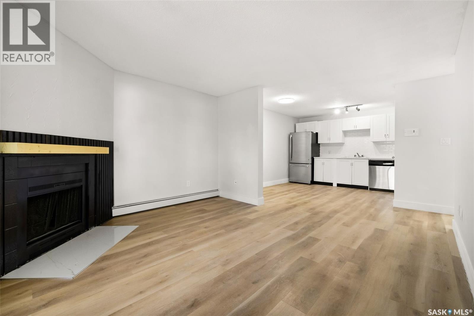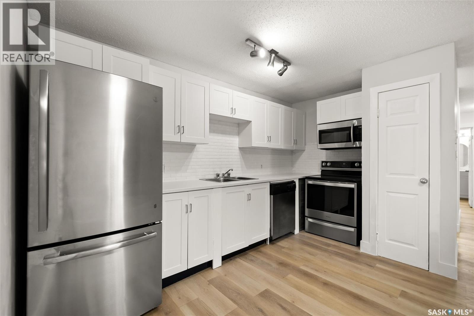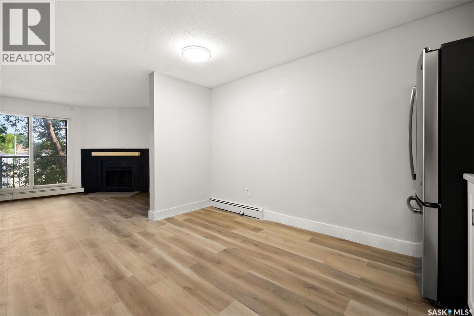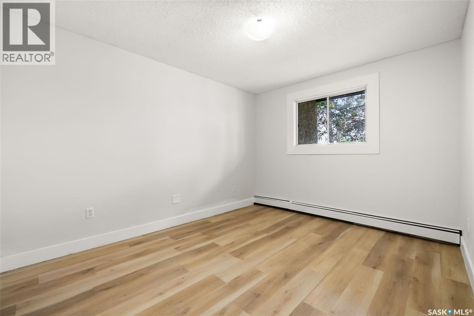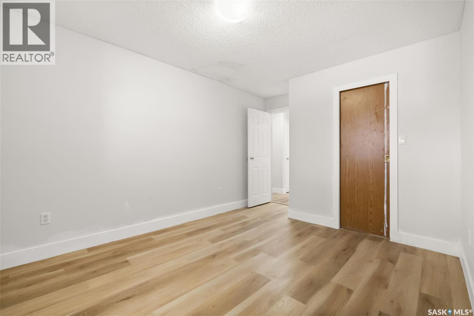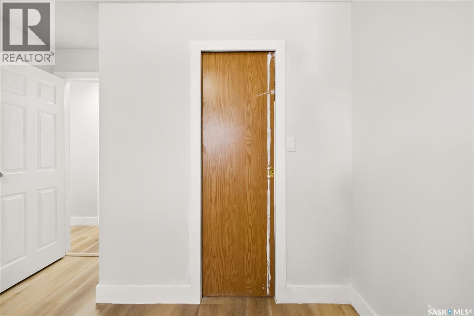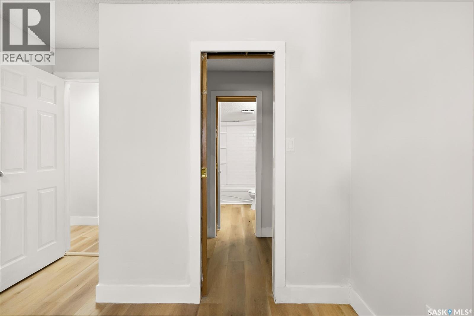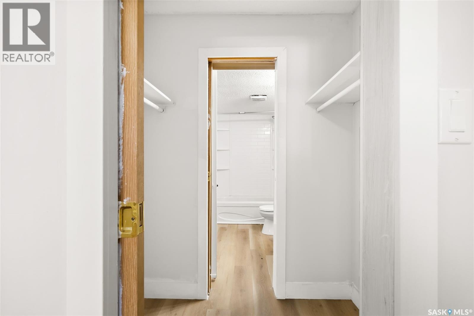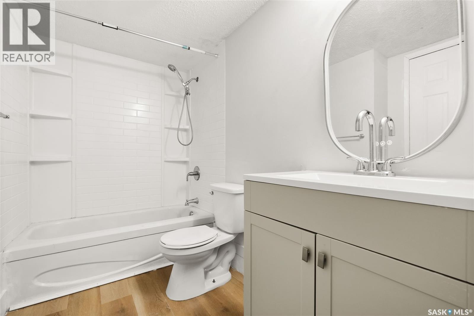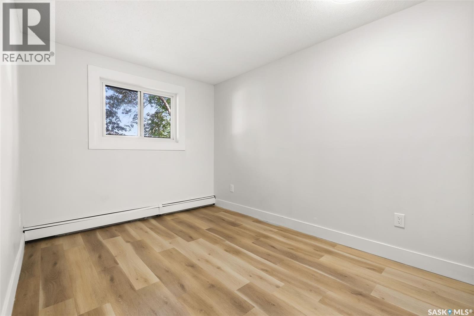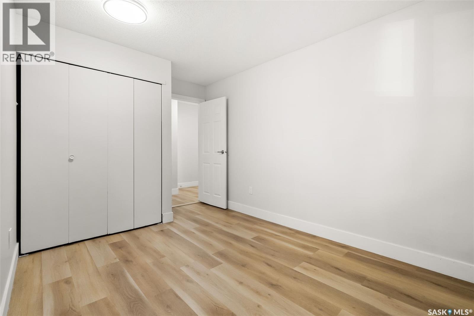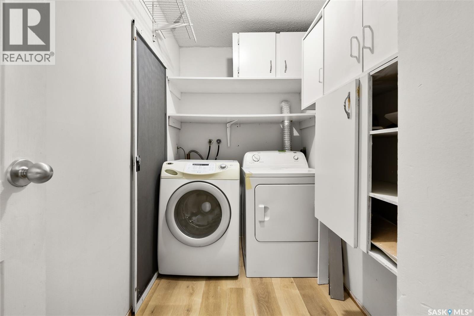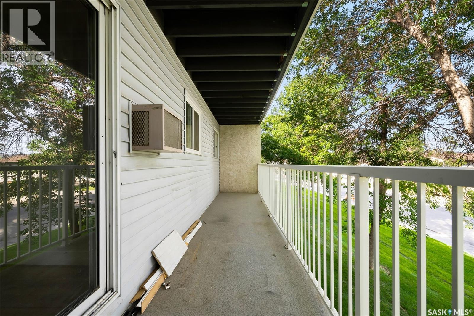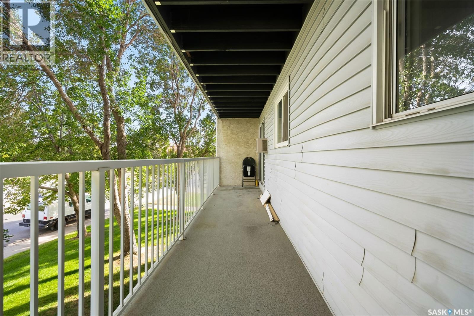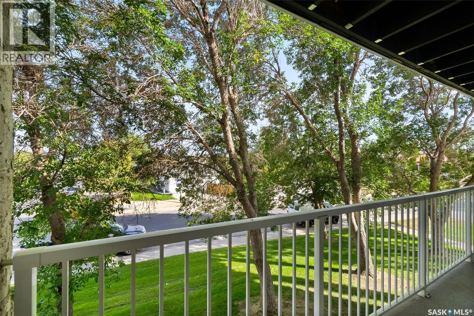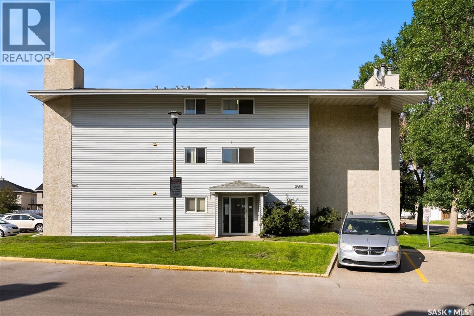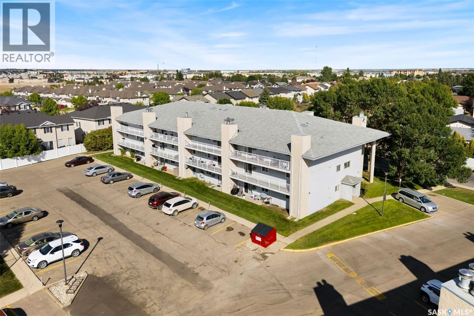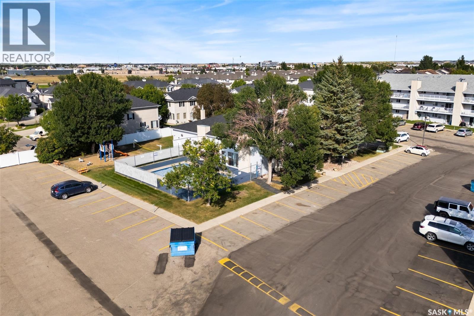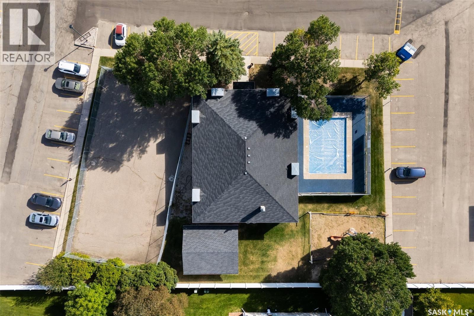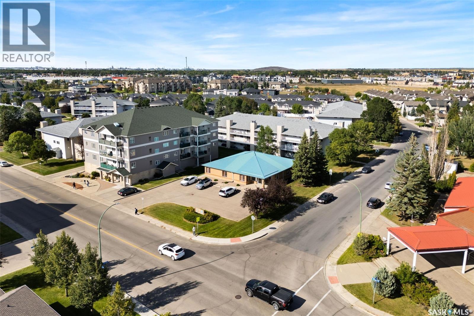Lorri Walters – Saskatoon REALTOR®
- Call or Text: (306) 221-3075
- Email: lorri@royallepage.ca
Description
Details
- Price:
- Type:
- Exterior:
- Garages:
- Bathrooms:
- Basement:
- Year Built:
- Style:
- Roof:
- Bedrooms:
- Frontage:
- Sq. Footage:
510 2406 Heseltine Road Regina, Saskatchewan S4V 1N9
$169,900Maintenance,
$457.80 Monthly
Maintenance,
$457.80 MonthlyExcellent upgraded 2 bedroom 1 Bath condo in desirable River Bend Neighborhood. This 2nd floor end unit with East facing balcony for morning light. Some upgrades including New Appliance, Newer flooring & new kitchen cabinets, it has everything for someone to move in to their first starter home or use this as an investment. In-suite laundry with all appliances included. Cozy wood burning corner fireplace. Condo fees include heat, water, reserve fund, building insurance, common area/ ground maintenance, 1 electrified stall use of games room, gym, swimming pool, tennis courts and children's play area. Deluxe unit, check it out today. (id:62517)
Property Details
| MLS® Number | SK017547 |
| Property Type | Single Family |
| Neigbourhood | Wood Meadows |
| Community Features | Pets Allowed With Restrictions |
| Features | Treed, Balcony |
| Pool Type | Pool, Outdoor Pool |
| Structure | Playground, Tennis Court |
Building
| Bathroom Total | 1 |
| Bedrooms Total | 2 |
| Amenities | Exercise Centre, Clubhouse, Sauna |
| Appliances | Washer, Refrigerator, Intercom, Dishwasher, Dryer, Microwave, Stove |
| Architectural Style | Low Rise |
| Constructed Date | 1985 |
| Cooling Type | Wall Unit |
| Fireplace Fuel | Wood |
| Fireplace Present | Yes |
| Fireplace Type | Conventional |
| Heating Type | Baseboard Heaters, Hot Water |
| Size Interior | 860 Ft2 |
| Type | Apartment |
Parking
| Other | |
| Parking Space(s) | 1 |
Land
| Acreage | No |
Rooms
| Level | Type | Length | Width | Dimensions |
|---|---|---|---|---|
| Main Level | Living Room | 12 ft ,10 in | 12 ft ,8 in | 12 ft ,10 in x 12 ft ,8 in |
| Main Level | Kitchen/dining Room | 13 ft ,4 in | 12 ft ,11 in | 13 ft ,4 in x 12 ft ,11 in |
| Main Level | Bedroom | 8 ft ,10 in | 12 ft ,1 in | 8 ft ,10 in x 12 ft ,1 in |
| Main Level | Bedroom | 12 ft ,1 in | 9 ft ,10 in | 12 ft ,1 in x 9 ft ,10 in |
| Main Level | 4pc Bathroom | Measurements not available | ||
| Main Level | Laundry Room | 5 ft | 7 ft ,5 in | 5 ft x 7 ft ,5 in |
https://www.realtor.ca/real-estate/28819803/510-2406-heseltine-road-regina-wood-meadows
Contact Us
Contact us for more information

Rishabh (Rish) Kataria
Salesperson
rishkataria.exprealty.com/
#706-2010 11th Ave
Regina, Saskatchewan S4P 0J3
(866) 773-5421
