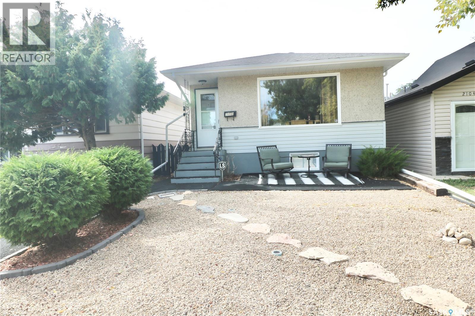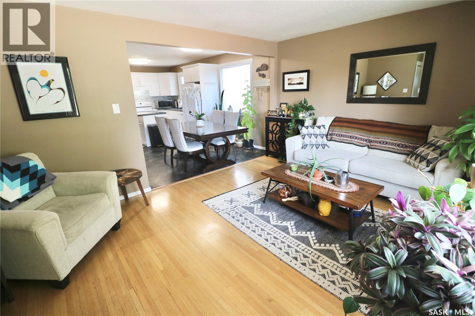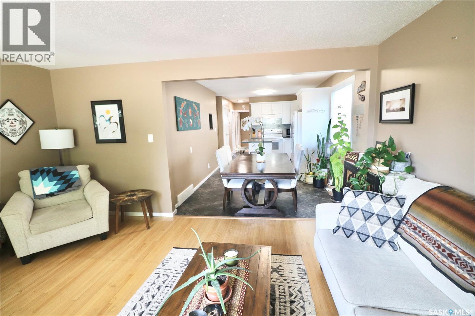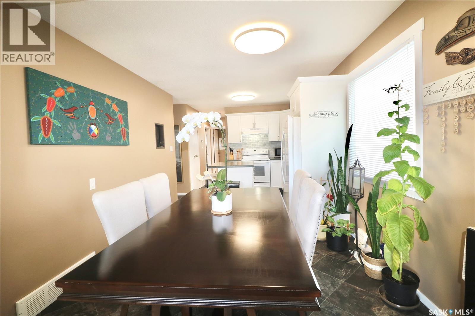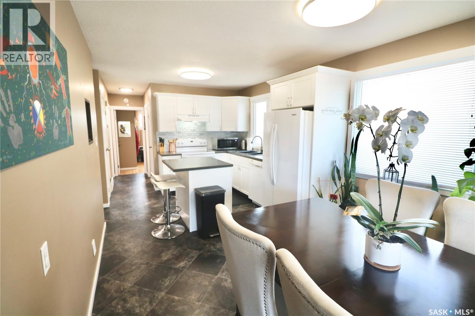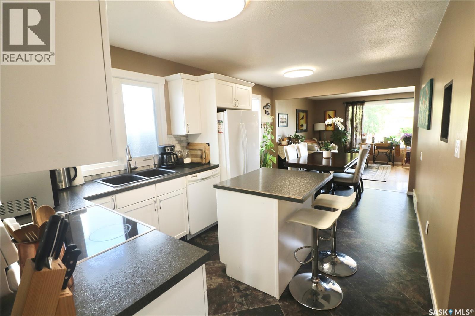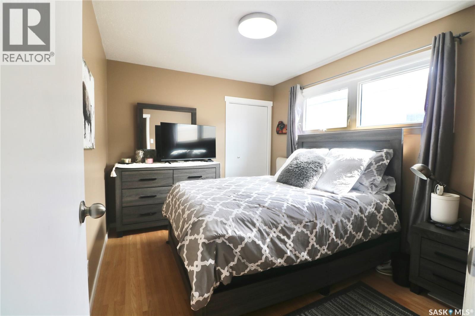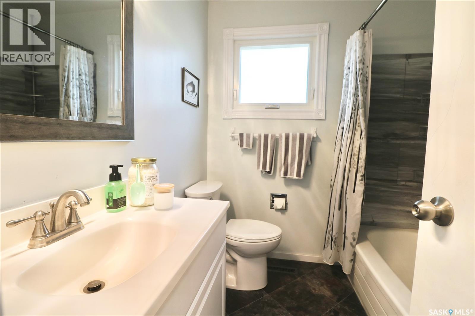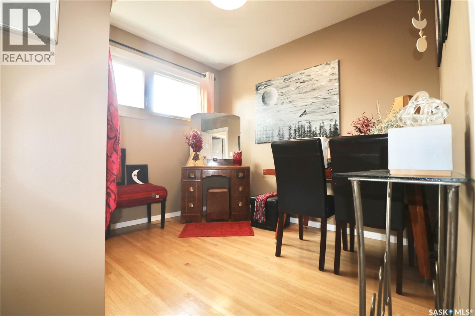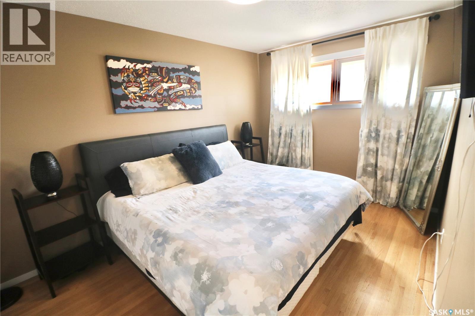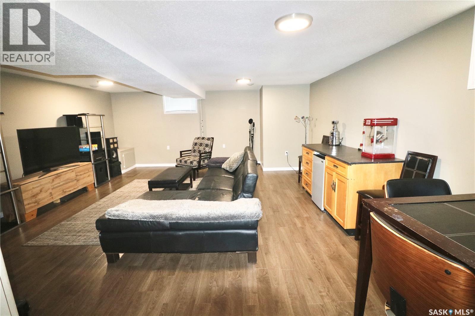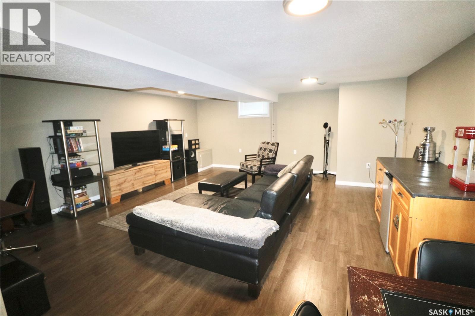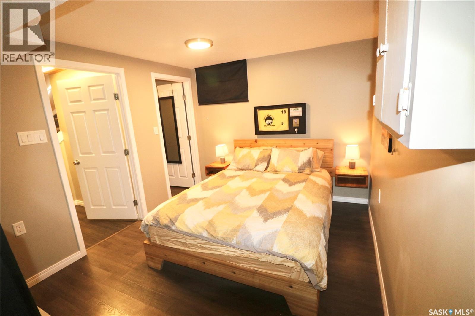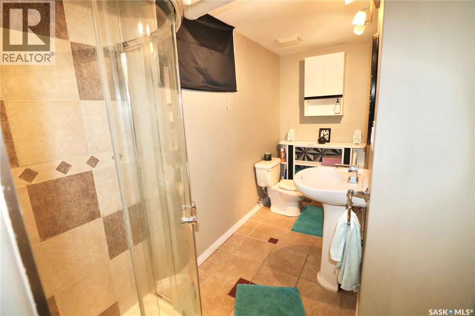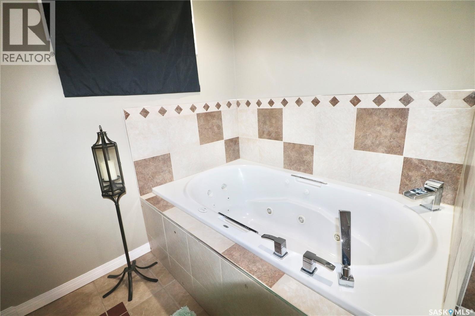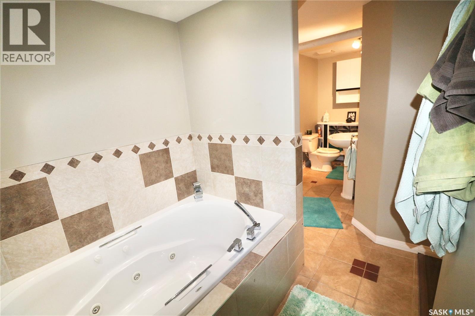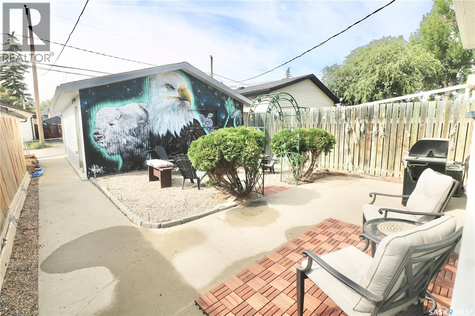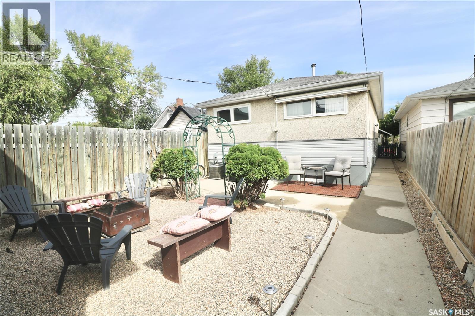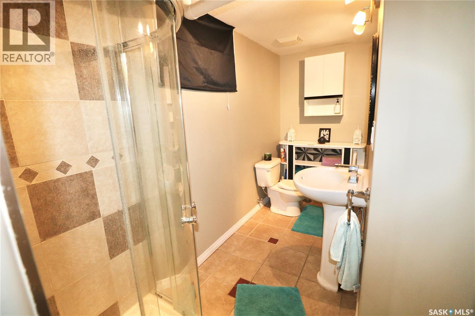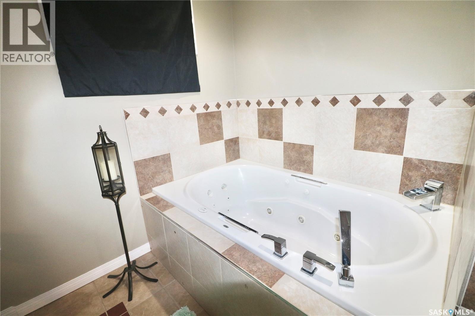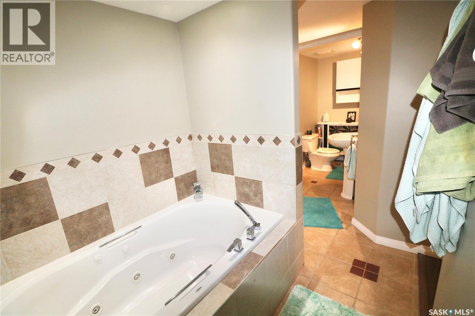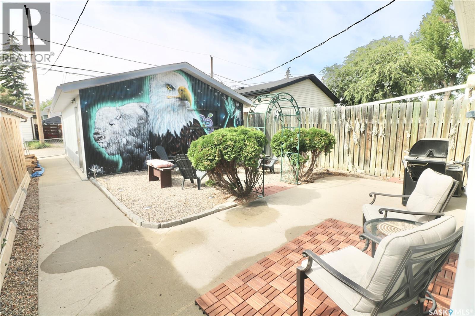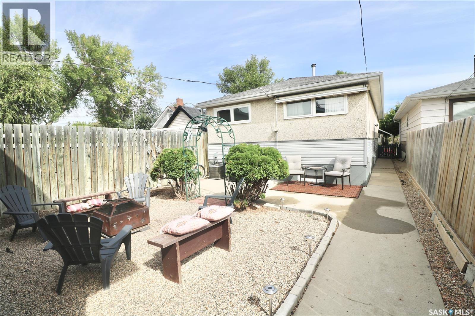Lorri Walters – Saskatoon REALTOR®
- Call or Text: (306) 221-3075
- Email: lorri@royallepage.ca
Description
Details
- Price:
- Type:
- Exterior:
- Garages:
- Bathrooms:
- Basement:
- Year Built:
- Style:
- Roof:
- Bedrooms:
- Frontage:
- Sq. Footage:
2110 Elliott Street Regina, Saskatchewan S4N 3H2
$314,900
Welcome to 2110 Elliott Street in the Broders Annex neighbourhood. This 972 square foot bungalow has 4 bedrooms, 2 renovated bathrooms, features a finished basement, and a 20x26 double detached insulated garage. You enter the home into the bright living room with a large east facing window and hardwood floors. From there, you enter the kitchen and dining room. It has been updated with modern linoleum flooring, a custom tile backsplash, a convenient island and included fridge, stove, dishwasher and hood fan. On the main level you have the primary bedroom as well as 2 additional bedrooms s all with hardwood floors and new windows. There is also an updated 4 piece bathroom with linoleum flooring, a new modern vanity and custom tile tub surround. The bedroom downstairs is large and features a walk in closet and a spacious 4 piece ensuite bathroom with a jet tub and a separate shower. Also, the basement has a very spacious recreation room with laminate flooring. Perfect for another living room or gaming area. The backyard is finished with a large fire-pit area, ideal for entertaining. The garage mural was commissioned by a local Indigenous artist. (id:62517)
Open House
This property has open houses!
1:00 pm
Ends at:3:00 pm
Property Details
| MLS® Number | SK017483 |
| Property Type | Single Family |
| Neigbourhood | Broders Annex |
| Features | Treed, Lane, Rectangular |
| Structure | Patio(s) |
Building
| Bathroom Total | 2 |
| Bedrooms Total | 4 |
| Appliances | Washer, Refrigerator, Dryer, Garage Door Opener Remote(s), Stove |
| Architectural Style | Bungalow |
| Basement Development | Finished |
| Basement Type | Full (finished) |
| Constructed Date | 1964 |
| Cooling Type | Central Air Conditioning |
| Heating Fuel | Natural Gas |
| Heating Type | Forced Air |
| Stories Total | 1 |
| Size Interior | 972 Ft2 |
| Type | House |
Parking
| Detached Garage | |
| Parking Space(s) | 2 |
Land
| Acreage | No |
| Fence Type | Fence |
| Landscape Features | Garden Area |
| Size Irregular | 3125.00 |
| Size Total | 3125 Sqft |
| Size Total Text | 3125 Sqft |
Rooms
| Level | Type | Length | Width | Dimensions |
|---|---|---|---|---|
| Basement | Bedroom | 9 ft ,5 in | 11 ft ,5 in | 9 ft ,5 in x 11 ft ,5 in |
| Basement | 4pc Bathroom | 17 ft | 6 ft ,5 in | 17 ft x 6 ft ,5 in |
| Basement | Laundry Room | 7 ft ,9 in | 12 ft ,5 in | 7 ft ,9 in x 12 ft ,5 in |
| Basement | Other | 19 ft ,5 in | 18 ft ,5 in | 19 ft ,5 in x 18 ft ,5 in |
| Main Level | Enclosed Porch | 4 ft ,3 in | 4 ft | 4 ft ,3 in x 4 ft |
| Main Level | Living Room | 12 ft | 16 ft | 12 ft x 16 ft |
| Main Level | Kitchen/dining Room | 18 ft | 10 ft | 18 ft x 10 ft |
| Main Level | Bedroom | 11 ft ,5 in | 9 ft ,5 in | 11 ft ,5 in x 9 ft ,5 in |
| Main Level | 4pc Bathroom | 6 ft ,9 in | 6 ft ,8 in | 6 ft ,9 in x 6 ft ,8 in |
| Main Level | Primary Bedroom | 13 ft ,5 in | 9 ft ,5 in | 13 ft ,5 in x 9 ft ,5 in |
| Main Level | Bedroom | 9 ft ,5 in | 10 ft | 9 ft ,5 in x 10 ft |
https://www.realtor.ca/real-estate/28818728/2110-elliott-street-regina-broders-annex
Contact Us
Contact us for more information
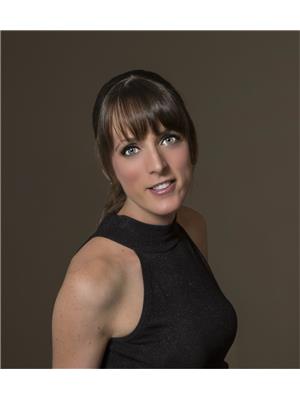
Melanie Robertson
Salesperson
1362 Lorne Street
Regina, Saskatchewan S4R 2K1
(306) 779-3000
(306) 779-3001
www.realtyexecutivesdiversified.com/

Philip Robertson
Associate Broker
www.philrobertson.com/
1362 Lorne Street
Regina, Saskatchewan S4R 2K1
(306) 779-3000
(306) 779-3001
www.realtyexecutivesdiversified.com/
