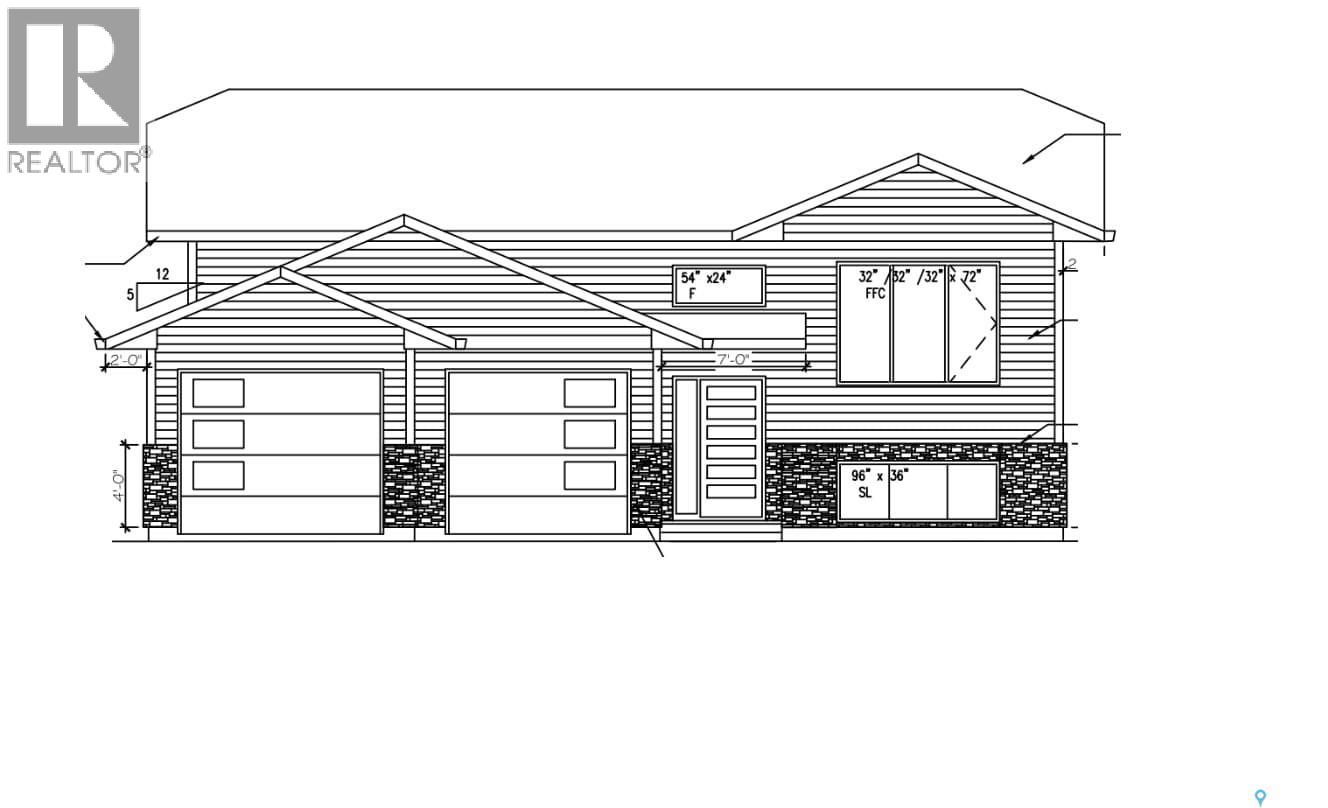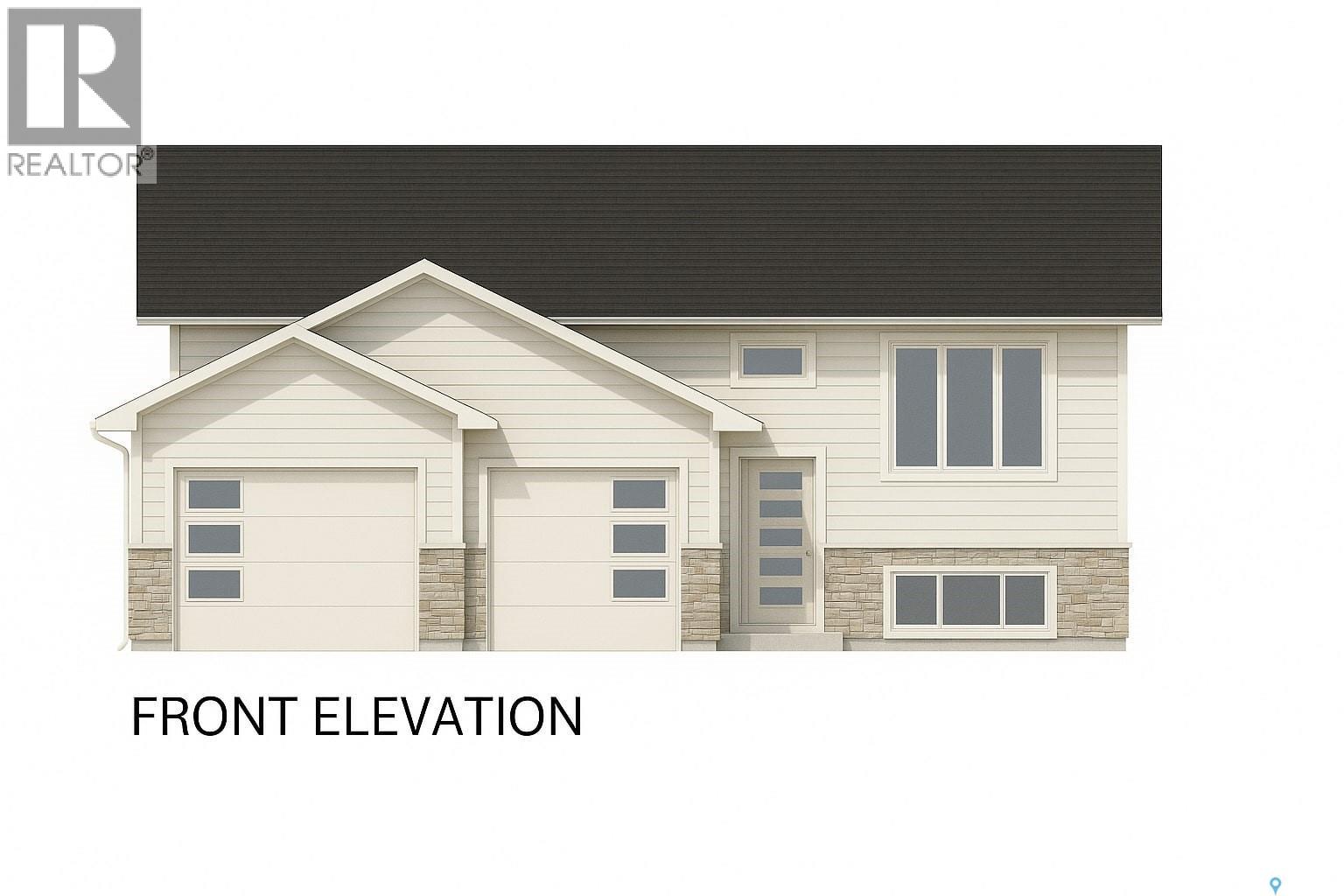Lorri Walters – Saskatoon REALTOR®
- Call or Text: (306) 221-3075
- Email: lorri@royallepage.ca
Description
Details
- Price:
- Type:
- Exterior:
- Garages:
- Bathrooms:
- Basement:
- Year Built:
- Style:
- Roof:
- Bedrooms:
- Frontage:
- Sq. Footage:
806 Ballesteros Crescent Warman, Saskatchewan S0K 4S4
$649,900
Investor alert or mortgage helper. This stunning new 1,420 sq. ft. bi-level home in the City of Warman includes a legal 2-bedroom, 1-bath basement suite while still providing plenty of space for the owner’s side. The home offers excellent curb appeal with a double concrete driveway, vinyl siding, and stone accents. Inside, the open-concept layout features 9' ceilings, large windows, and abundant natural light. The modern kitchen is equipped with floor-to-ceiling cabinetry, quartz countertops, a spacious island, and ample storage. The primary suite includes a walk-in closet and a luxurious ensuite. Completing the main floor are two additional bedrooms, a 4-piece bathroom, and a dedicated laundry room. Additional features include an attached double garage, a full appliance package, energy-efficient triple-pane windows, and a $1,500 lighting fixtures credit. The SSI rebate will be given to the buyer if eligible. This home is available for presale, with a 4 month build time, so contact your agent today to lock it in. Come check out our show home!! (id:62517)
Property Details
| MLS® Number | SK017468 |
| Property Type | Single Family |
| Features | Lane, Rectangular, Double Width Or More Driveway, Sump Pump |
| Structure | Deck |
Building
| Bathroom Total | 4 |
| Bedrooms Total | 5 |
| Appliances | Washer, Refrigerator, Dishwasher, Dryer, Microwave, Garage Door Opener Remote(s), Stove |
| Architectural Style | Bi-level |
| Basement Development | Finished |
| Basement Type | Full (finished) |
| Constructed Date | 2025 |
| Cooling Type | Air Exchanger |
| Fireplace Fuel | Electric |
| Fireplace Present | Yes |
| Fireplace Type | Conventional |
| Heating Fuel | Natural Gas |
| Heating Type | Baseboard Heaters, Forced Air |
| Size Interior | 1,420 Ft2 |
| Type | House |
Parking
| Attached Garage | |
| Parking Space(s) | 4 |
Land
| Acreage | No |
| Fence Type | Partially Fenced |
| Size Frontage | 52 Ft ,6 In |
| Size Irregular | 52.6x114.10 |
| Size Total Text | 52.6x114.10 |
Rooms
| Level | Type | Length | Width | Dimensions |
|---|---|---|---|---|
| Basement | Games Room | 13' x 12'9 | ||
| Basement | Family Room | 14 ft | 14 ft x Measurements not available | |
| Basement | 4pc Bathroom | x x x | ||
| Basement | Other | x x x | ||
| Basement | Kitchen | 9'9 x 14' | ||
| Basement | Living Room | 10' x 14' | ||
| Basement | Bedroom | 11' x 9'4 | ||
| Basement | Bedroom | 11' x 9'4 | ||
| Basement | 4pc Bathroom | x x x | ||
| Basement | Laundry Room | x x x | ||
| Basement | Other | x x x | ||
| Main Level | Kitchen | 13' x 9'8" | ||
| Main Level | Dining Room | 13'4" x 9' | ||
| Main Level | Living Room | 14'6 x 13'3' | ||
| Main Level | Bedroom | 10'4 x 10'2 | ||
| Main Level | Bedroom | 10"7 x 10'2 | ||
| Main Level | Laundry Room | X x X | ||
| Main Level | 4pc Bathroom | x x x | ||
| Main Level | Primary Bedroom | 15'4" x 11'8 | ||
| Main Level | 5pc Ensuite Bath | x x x |
https://www.realtor.ca/real-estate/28816008/806-ballesteros-crescent-warman
Contact Us
Contact us for more information

Karanjit Bola
Salesperson
www.facebook.com/profile.php?id=61575948788715
#250 1820 8th Street East
Saskatoon, Saskatchewan S7H 0T6
(306) 242-6000
(306) 956-3356



