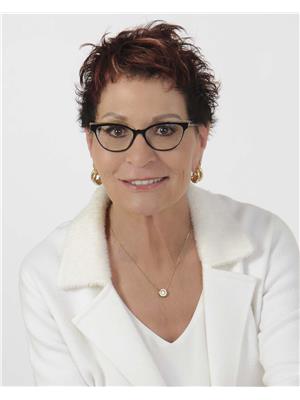Lorri Walters – Saskatoon REALTOR®
- Call or Text: (306) 221-3075
- Email: lorri@royallepage.ca
Description
Details
- Price:
- Type:
- Exterior:
- Garages:
- Bathrooms:
- Basement:
- Year Built:
- Style:
- Roof:
- Bedrooms:
- Frontage:
- Sq. Footage:
311 45 Kensington Crescent Ne Regina, Saskatchewan S4S 7H5
$340,000Maintenance,
$644.70 Monthly
Maintenance,
$644.70 MonthlySuch a great opportunity! This top-floor corner unit in a gated community is sure to impress! The foyer has room for a bench or side table welcomes you. Auto light in front closet. You’ll love the wide expanse of windows that bring in natural light and frame a beautiful view of green space and the surrounding residential area. Double-pane windows replaced approx. 10 years ago.The spacious living room offers versatility—plenty of room to arrange your furniture and a dining space as well. From here, step out to your balcony and enjoy a panoramic-style view. The kitchen is bright and functional with granite counter top, east facing window over the sink, newer dishwasher,an abundance of cabinetry, pullouts and additional drawers,appliance garage, microwave hoodfan, and under-cabinet lighting. Plus there is an eating area that easily fits a full-sized table. The large primary bedroom features a walk-in closet and a private three-quarter bath. The second bedroom has a vaulted ceiling and is also generously sized with excellent closet space. A four-piece main bath. Low flush comfort height toilets. A linen closet. A very good sized laundry room with room for storage and additional cabinetry completes the functional and versatile floor plan. An indoor parking spot is included in the heated parkade. Just a short stroll from the building you’ll find a fantastic clubhouse where residents and guests gather for social events and friendship. Condo fees of $644.70/month include common area maintenance, exterior building maintenance, garbage, common area insurance, water, sewer, snow removal, lawn care and reserve fund. City of Regina Property taxes for 2025 $2881.64. Pets are not allowed. Convenient visitor parking close to the building. There’s so much to love about this home—come see it for yourself! (id:62517)
Property Details
| MLS® Number | SK017391 |
| Property Type | Single Family |
| Neigbourhood | Parliament Place |
| Community Features | Pets Not Allowed |
| Features | Elevator, Wheelchair Access, Balcony |
Building
| Bathroom Total | 2 |
| Bedrooms Total | 2 |
| Amenities | Exercise Centre, Clubhouse |
| Appliances | Washer, Refrigerator, Dishwasher, Dryer, Microwave, Window Coverings, Garage Door Opener Remote(s), Stove |
| Architectural Style | Low Rise |
| Constructed Date | 1992 |
| Cooling Type | Central Air Conditioning |
| Heating Fuel | Natural Gas |
| Heating Type | Forced Air |
| Size Interior | 1,487 Ft2 |
| Type | Apartment |
Parking
| Other | |
| Heated Garage | |
| Parking Space(s) | 1 |
Land
| Acreage | No |
Rooms
| Level | Type | Length | Width | Dimensions |
|---|---|---|---|---|
| Main Level | Living Room | 15 ft | 18 ft | 15 ft x 18 ft |
| Main Level | Kitchen | 9 ft ,11 in | 12 ft ,10 in | 9 ft ,11 in x 12 ft ,10 in |
| Main Level | Dining Room | 8 ft ,6 in | 9 ft ,11 in | 8 ft ,6 in x 9 ft ,11 in |
| Main Level | Primary Bedroom | 12 ft ,7 in | 13 ft ,11 in | 12 ft ,7 in x 13 ft ,11 in |
| Main Level | Bedroom | 17 ft ,1 in | 13 ft ,3 in | 17 ft ,1 in x 13 ft ,3 in |
| Main Level | 3pc Ensuite Bath | Measurements not available | ||
| Main Level | 4pc Bathroom | Measurements not available | ||
| Main Level | Laundry Room | 11 ft ,8 in | 9 ft ,2 in | 11 ft ,8 in x 9 ft ,2 in |
https://www.realtor.ca/real-estate/28814143/311-45-kensington-crescent-ne-regina-parliament-place
Contact Us
Contact us for more information

Meriel Gordon
Branch Manager
merielgordon.com/
#706-2010 11th Ave
Regina, Saskatchewan S4P 0J3
(866) 773-5421
















































