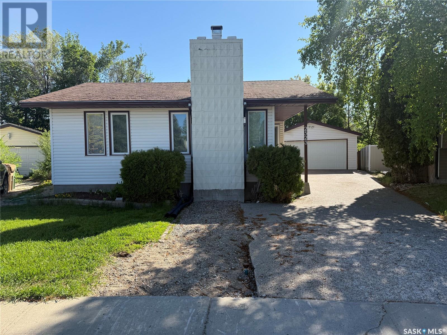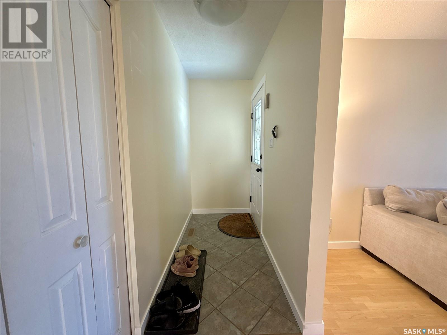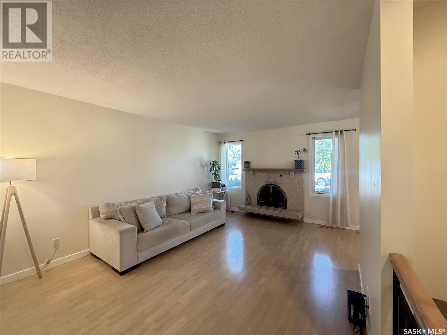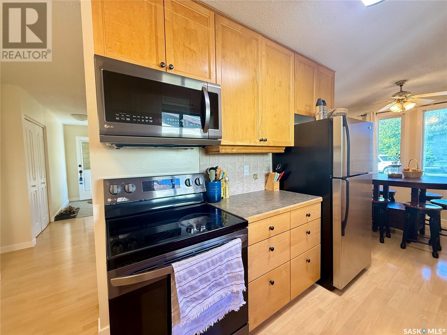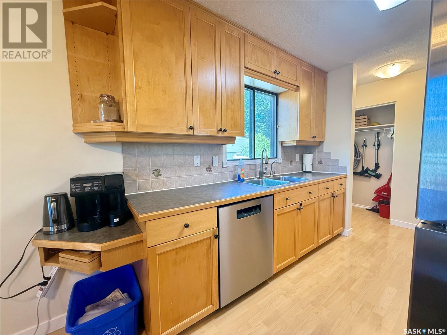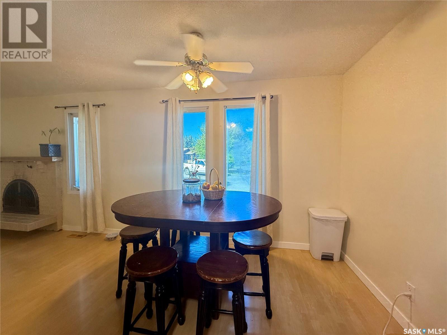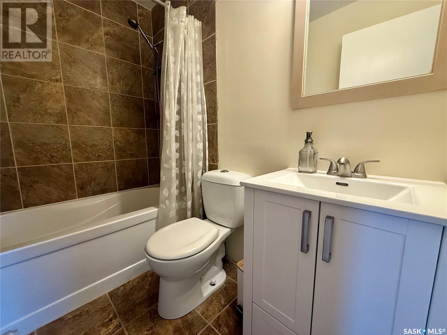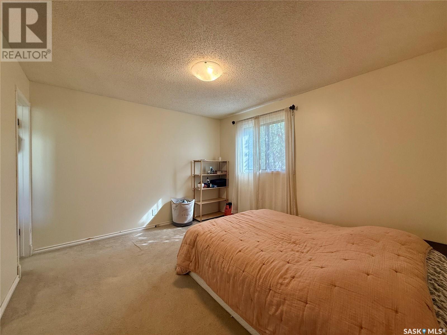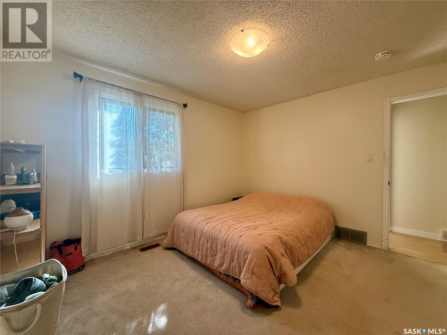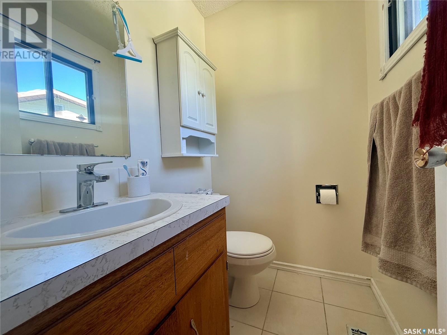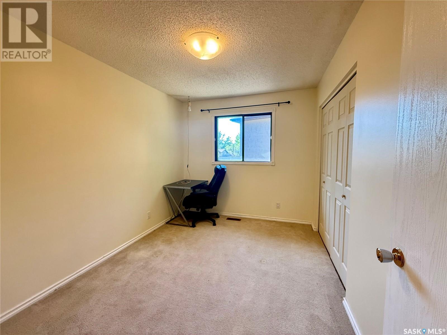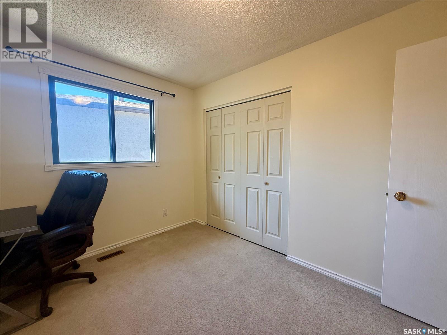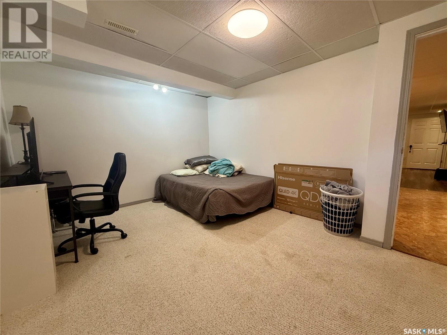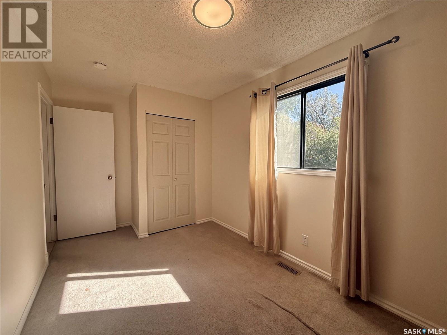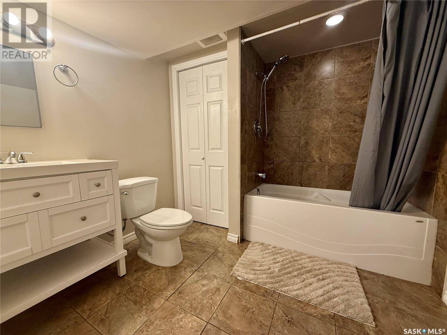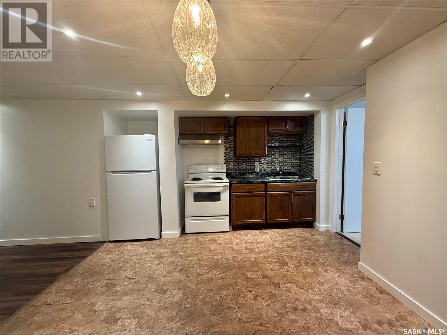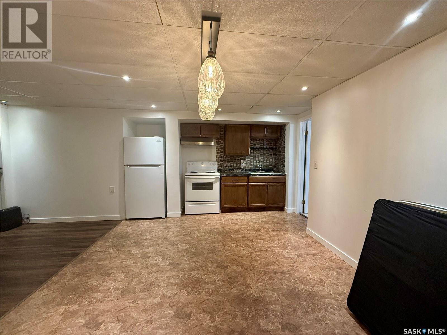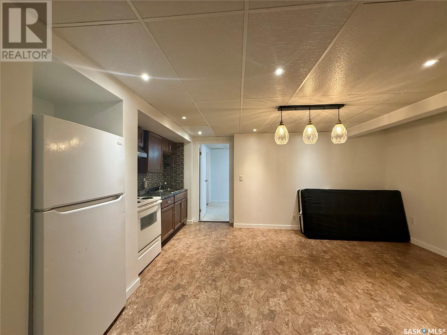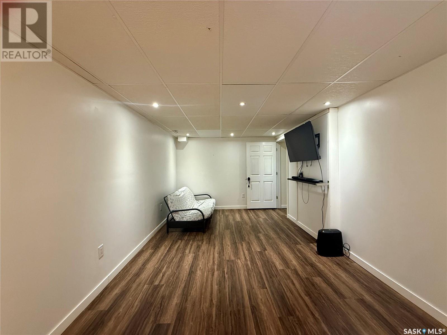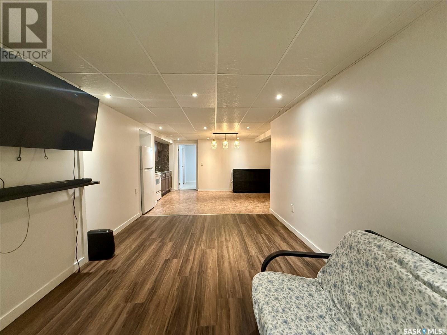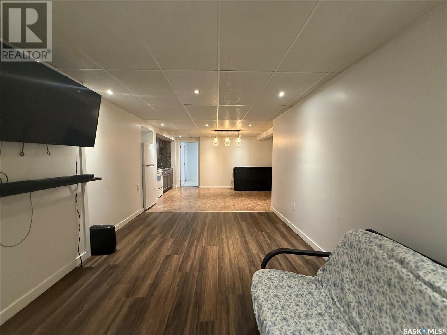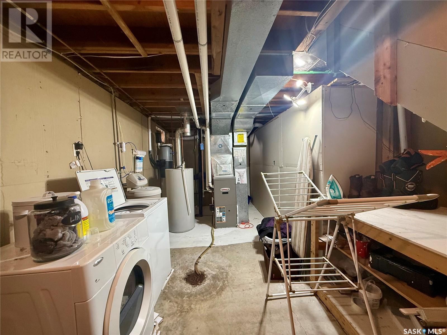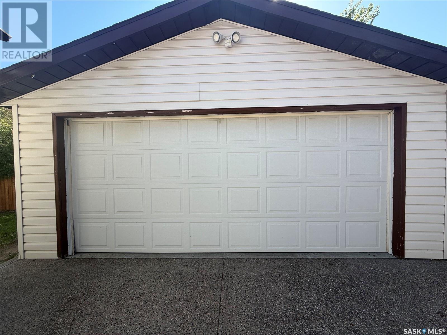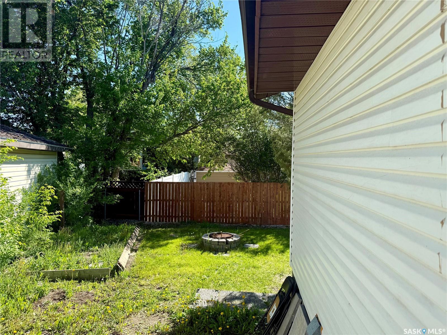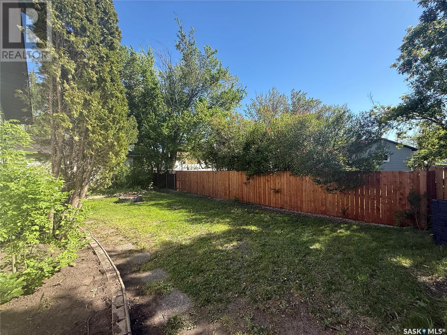Lorri Walters – Saskatoon REALTOR®
- Call or Text: (306) 221-3075
- Email: lorri@royallepage.ca
Description
Details
- Price:
- Type:
- Exterior:
- Garages:
- Bathrooms:
- Basement:
- Year Built:
- Style:
- Roof:
- Bedrooms:
- Frontage:
- Sq. Footage:
Bay 2523 Griffin Bay E Regina, Saskatchewan S4N 5Y7
$325,000
Welcome to this well-maintained 3-bedroom bungalow located on a bay in a desirable neighbourhood! The main floor offers an updated kitchen, a designated dining room, a bright and spacious living area, three comfortable bedrooms—including a primary bedroom with a convenient 2-piece ensuite, and a modern 4-piece bathroom. The fully developed basement features a large family room, a second kitchen, a versatile den, a spacious area that could serve as a dining space, and a beautifully updated 4-piece bathroom. The utility room provides excellent storage options. Outside, enjoy the generous yard and double detached garage. Some windows have been updated over the years. Both fridges and stoves, microwave hood fan, BI- dishwasher, washer, dryer, freezer, central vacuum and attachments are included. Don’t miss your chance to explore everything this move-in ready home has to offer! (id:62517)
Property Details
| MLS® Number | SK007393 |
| Property Type | Single Family |
| Neigbourhood | Glencairn Village |
| Features | Treed, Rectangular |
Building
| Bathroom Total | 3 |
| Bedrooms Total | 3 |
| Appliances | Washer, Refrigerator, Dishwasher, Dryer, Microwave, Freezer, Window Coverings, Garage Door Opener Remote(s), Storage Shed, Stove |
| Architectural Style | Bungalow |
| Basement Development | Finished |
| Basement Type | Full (finished) |
| Constructed Date | 1979 |
| Cooling Type | Central Air Conditioning |
| Fireplace Fuel | Wood |
| Fireplace Present | Yes |
| Fireplace Type | Conventional |
| Heating Fuel | Natural Gas |
| Heating Type | Forced Air |
| Stories Total | 1 |
| Size Interior | 1,056 Ft2 |
| Type | House |
Parking
| Detached Garage | |
| Parking Space(s) | 5 |
Land
| Acreage | No |
| Fence Type | Partially Fenced |
| Landscape Features | Lawn |
| Size Irregular | 5269.00 |
| Size Total | 5269 Sqft |
| Size Total Text | 5269 Sqft |
Rooms
| Level | Type | Length | Width | Dimensions |
|---|---|---|---|---|
| Basement | Family Room | 15'9" x 10'5" | ||
| Basement | Den | 16'4" x 9'4" | ||
| Basement | Kitchen/dining Room | 11'4" x 17' | ||
| Basement | 4pc Bathroom | 8'4" x 11' | ||
| Basement | Laundry Room | 7'6" x 28'9" | ||
| Main Level | Living Room | 5'6" x 11'7" | ||
| Main Level | Kitchen | 7'10" x 9' | ||
| Main Level | Dining Room | 7'7" x 11'3" | ||
| Main Level | 4pc Bathroom | 7'6" x 4'10" | ||
| Main Level | Primary Bedroom | 11' x 12'3" | ||
| Main Level | 2pc Bathroom | 5'4" x 4'3" | ||
| Main Level | Bedroom | 8'7" x 11'2" | ||
| Main Level | Bedroom | 8' x 12'2" |
https://www.realtor.ca/real-estate/28380598/bay-2523-griffin-bay-e-regina-glencairn-village
Contact Us
Contact us for more information
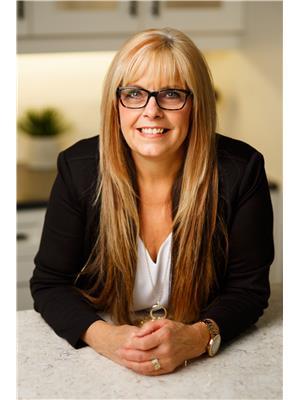
Brenda Lauf
Salesperson
www.blauf.remax.ca/
2350 - 2nd Avenue
Regina, Saskatchewan S4R 1A6
(306) 791-7666
(306) 565-0088
remaxregina.ca/
