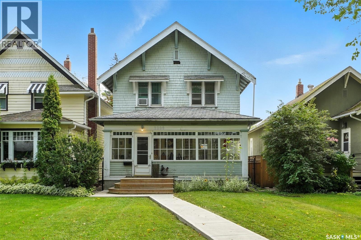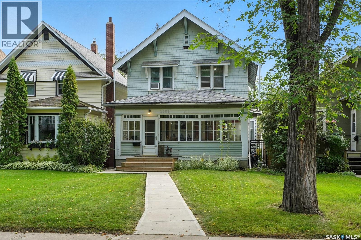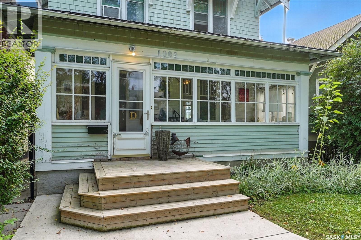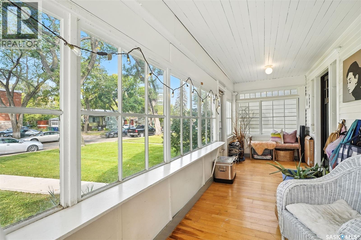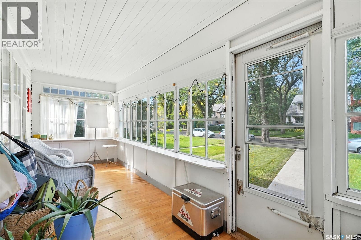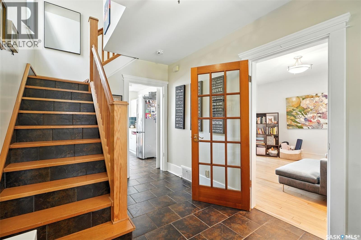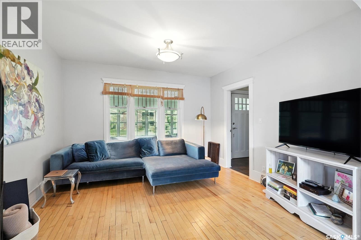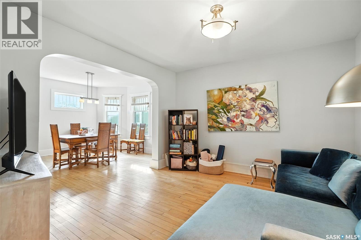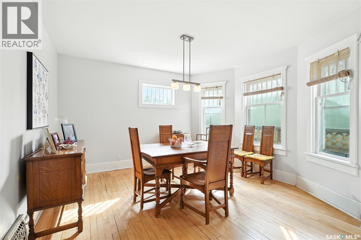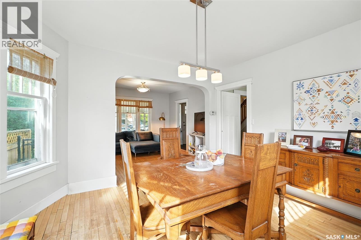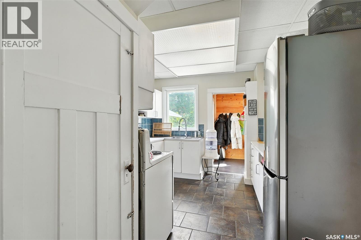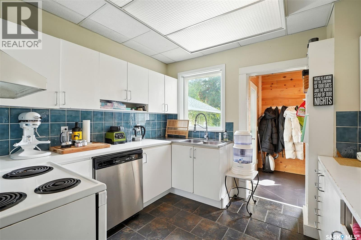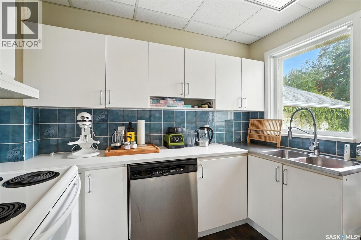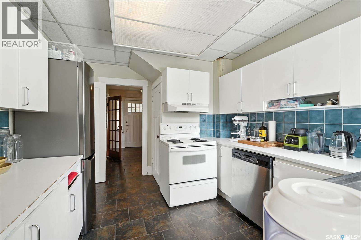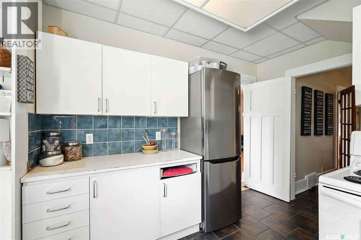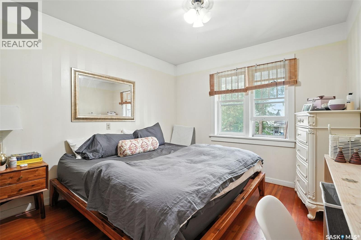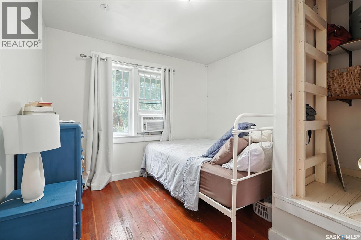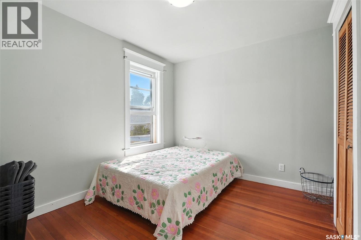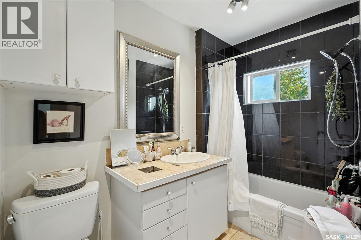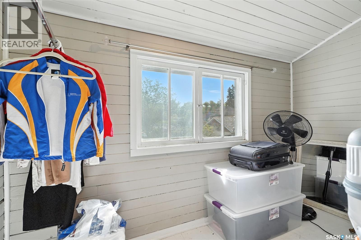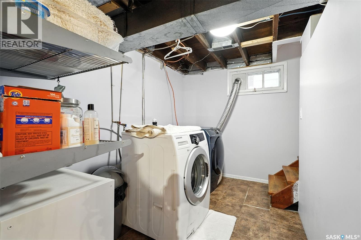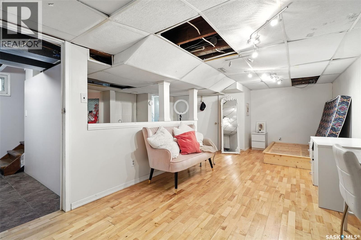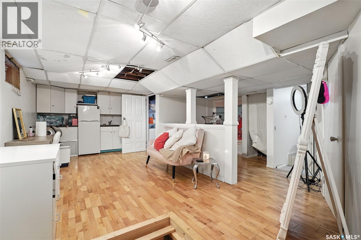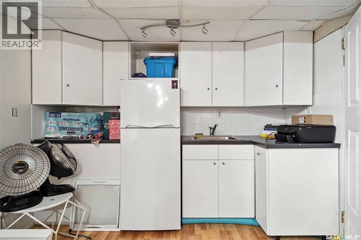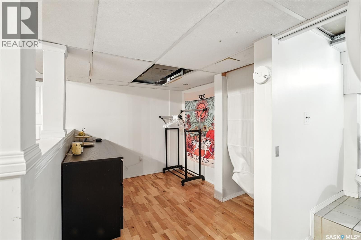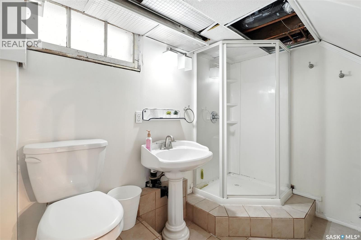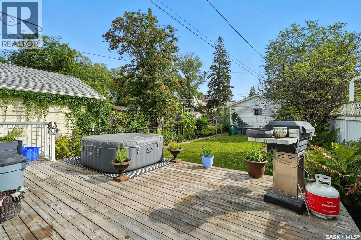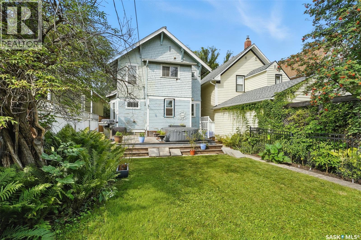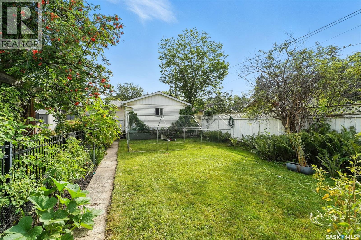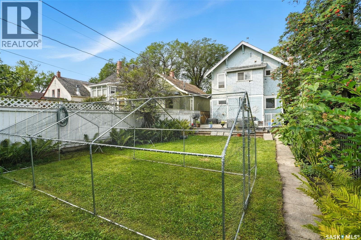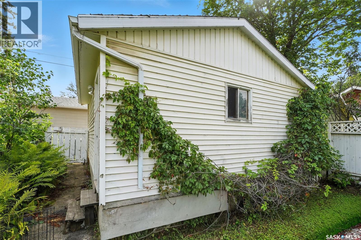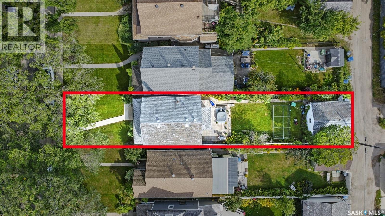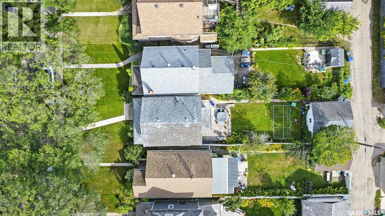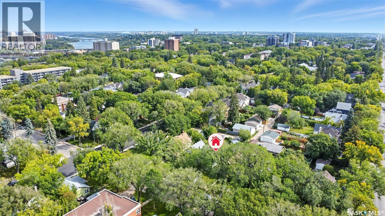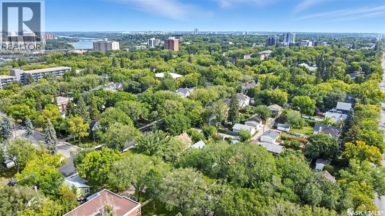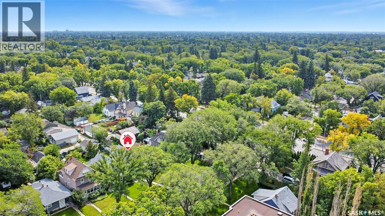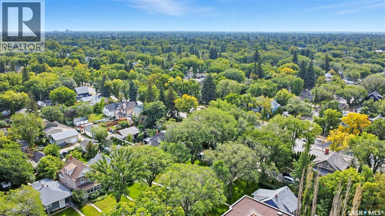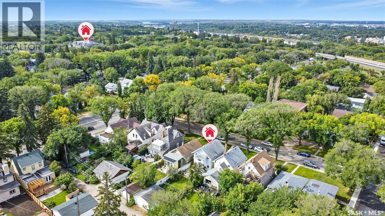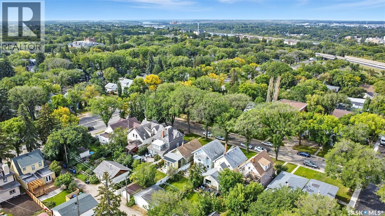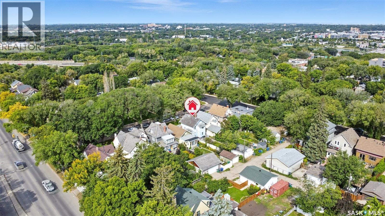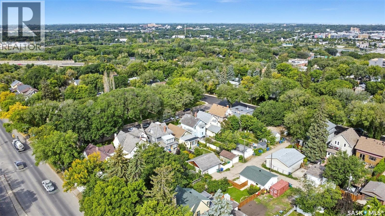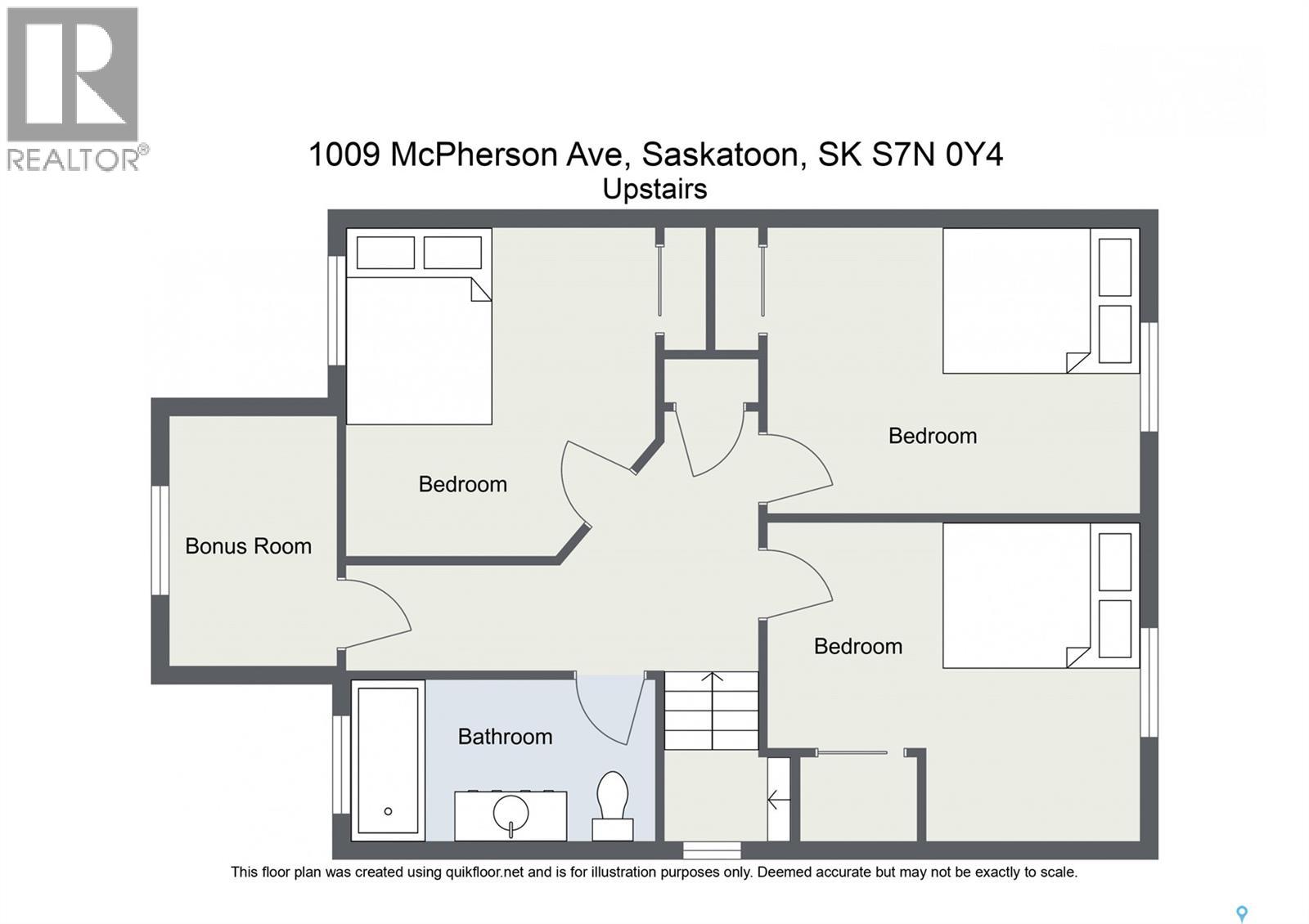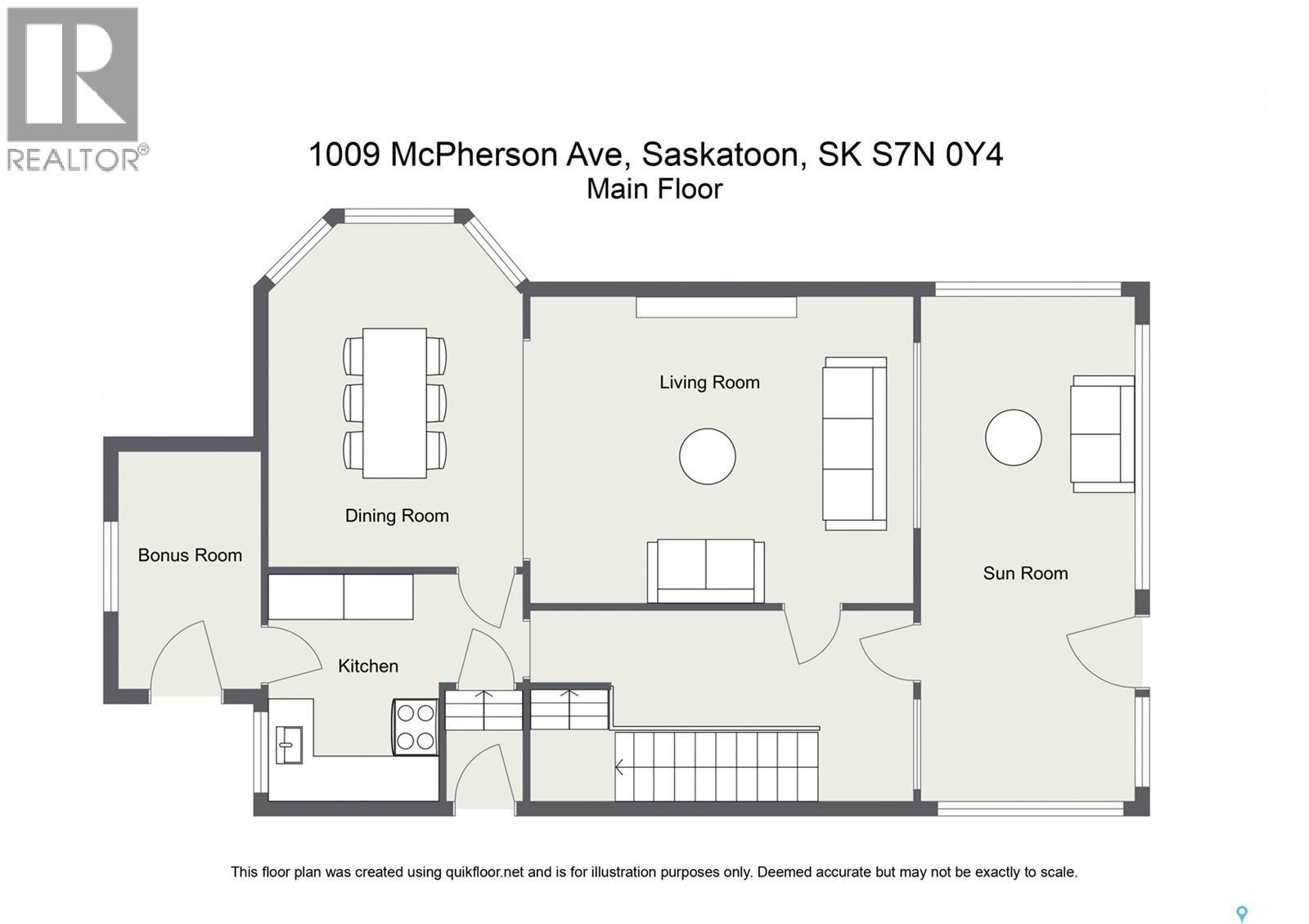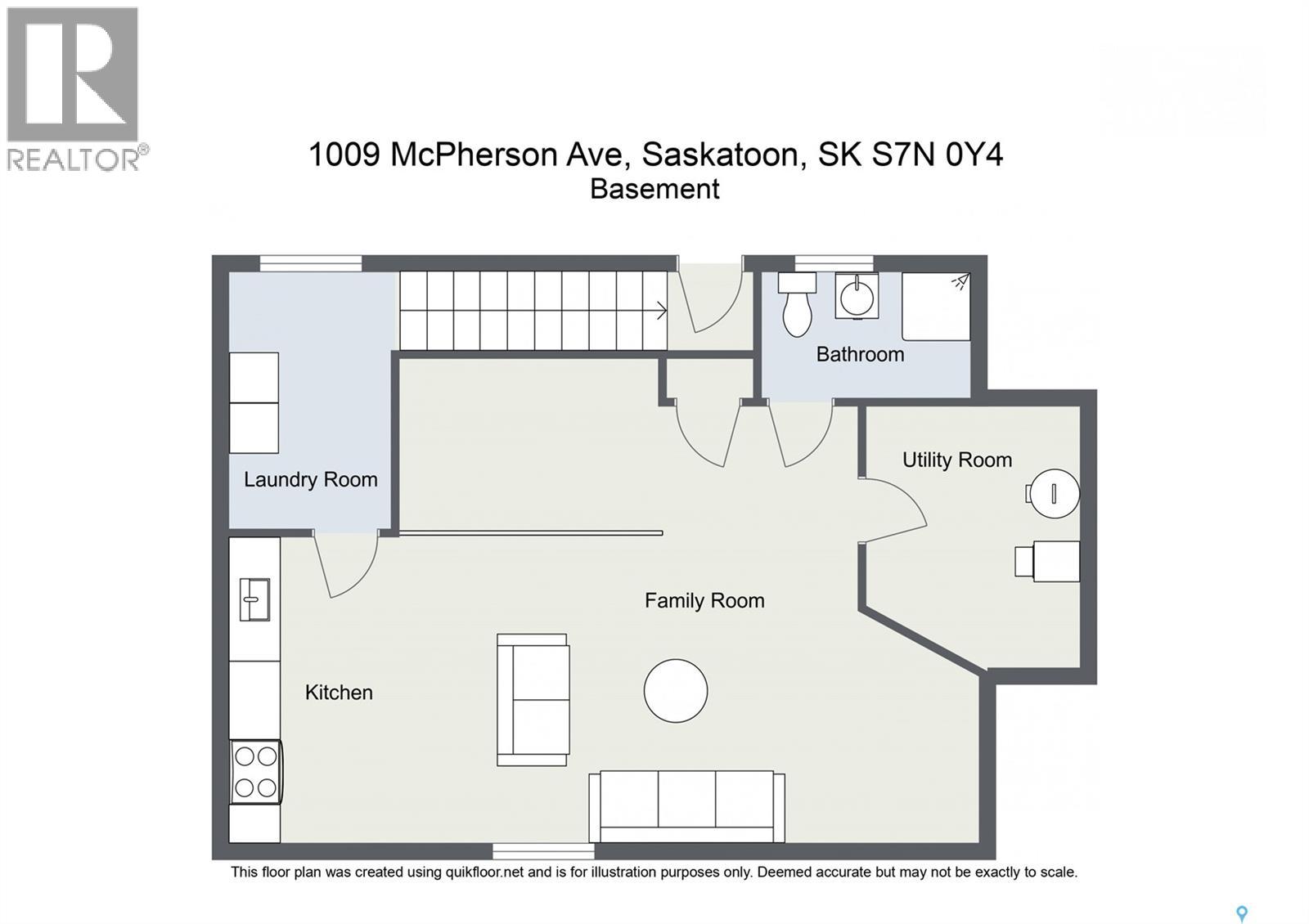Lorri Walters – Saskatoon REALTOR®
- Call or Text: (306) 221-3075
- Email: lorri@royallepage.ca
Description
Details
- Price:
- Type:
- Exterior:
- Garages:
- Bathrooms:
- Basement:
- Year Built:
- Style:
- Roof:
- Bedrooms:
- Frontage:
- Sq. Footage:
1009 Mcpherson Avenue Saskatoon, Saskatchewan S7N 0Y4
$438,900
This charming 1914 character home offers 1,144 sq. ft/2 (not including the front and back porches) and blends historic charm with modern convenience. A welcoming front veranda (22 ft x 6 ft) sets the tone, leading to a spacious foyer with a character bannister staircase. The living room features large west-facing windows and flows seamlessly into the dining area, perfect for entertaining. The kitchen includes a handy mudroom currently used as a pantry and coat storage. Upstairs offers three comfortable bedrooms, a 4-piece bath, and an additional storage area. The basement is developed with a separate entry as a non-conforming suite, adding versatility for extended family or guests. Most of the flooring throughout the home is beautiful wood, adding warmth and character. Outside, the nearly 30 x 140 ft lot offers ample yard space, a back deck for relaxing or entertaining, and a double detached garage (18 ft x 20 ft). Located in the highly sought-after Nutana neighbourhood, this home is just steps from the river, Victoria Avenue, and Broadway amenities. A fantastic family home with character, location, and opportunity in the heart of Saskatoon. Listed at $438,900 mls (id:62517)
Property Details
| MLS® Number | SK017175 |
| Property Type | Single Family |
| Neigbourhood | Nutana |
| Features | Treed, Lane, Rectangular |
| Structure | Deck |
Building
| Bathroom Total | 2 |
| Bedrooms Total | 3 |
| Appliances | Washer, Refrigerator, Dishwasher, Dryer, Garage Door Opener Remote(s), Stove |
| Architectural Style | 2 Level |
| Basement Type | Full |
| Constructed Date | 1914 |
| Heating Fuel | Natural Gas |
| Heating Type | Forced Air |
| Stories Total | 2 |
| Size Interior | 1,144 Ft2 |
| Type | House |
Parking
| Detached Garage | |
| Parking Space(s) | 2 |
Land
| Acreage | Yes |
| Fence Type | Fence |
| Landscape Features | Lawn |
| Size Frontage | 29 Ft ,9 In |
| Size Irregular | 4195.00 |
| Size Total | 4195 Ac |
| Size Total Text | 4195 Ac |
Rooms
| Level | Type | Length | Width | Dimensions |
|---|---|---|---|---|
| Second Level | Bedroom | 10'2 x 11'6 | ||
| Second Level | Bedroom | 9 ft | Measurements not available x 9 ft | |
| Second Level | Bedroom | 11'4 x 8'6 | ||
| Second Level | 4pc Bathroom | Measurements not available | ||
| Second Level | Bonus Room | 9'3 x 5'11 | ||
| Basement | Laundry Room | 9'11 x 6'5 | ||
| Basement | Kitchen/dining Room | 11'5 x 9'8 | ||
| Basement | Living Room | 12 ft | 7 ft | 12 ft x 7 ft |
| Basement | Den | 7 ft | Measurements not available x 7 ft | |
| Basement | 3pc Bathroom | Measurements not available | ||
| Main Level | Enclosed Porch | 22 ft | 22 ft x Measurements not available | |
| Main Level | Foyer | 6'8 x 8'2 | ||
| Main Level | Living Room | 12 ft | 12 ft x Measurements not available | |
| Main Level | Dining Room | 10'10 x 12'4 | ||
| Main Level | Kitchen | 9'10 x 9'4 | ||
| Main Level | Mud Room | 9 ft | 9 ft x Measurements not available |
https://www.realtor.ca/real-estate/28809544/1009-mcpherson-avenue-saskatoon-nutana
Contact Us
Contact us for more information

Jacqueline Dolynny
Salesperson
714 Duchess Street
Saskatoon, Saskatchewan S7K 0R3
(306) 653-2213
(888) 623-6153
boyesgrouprealty.com/
