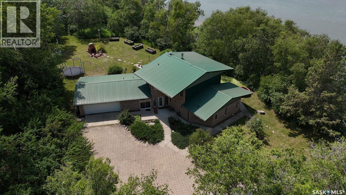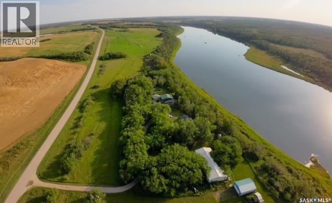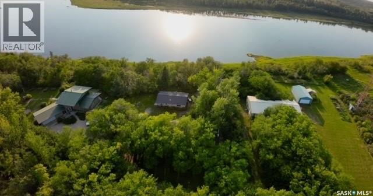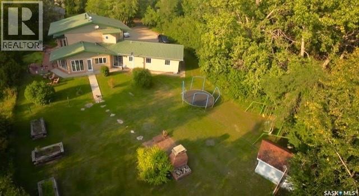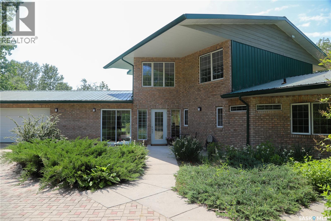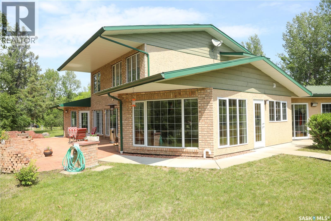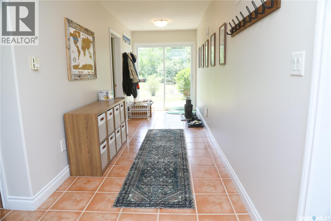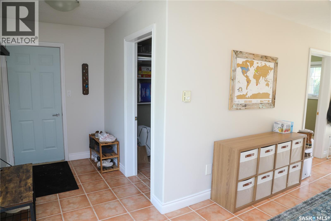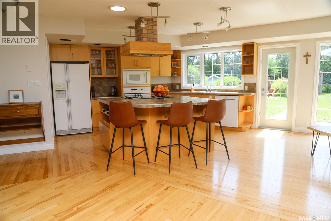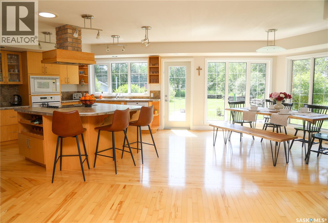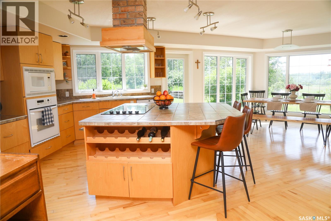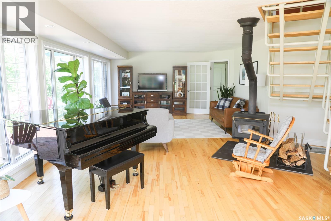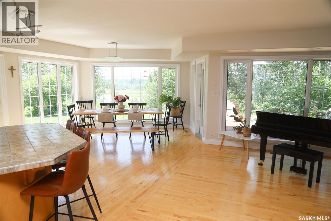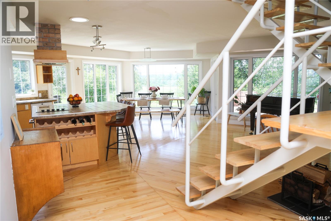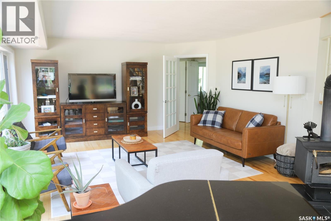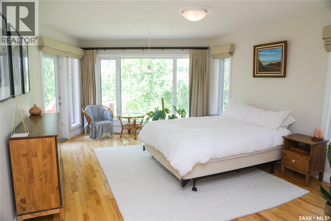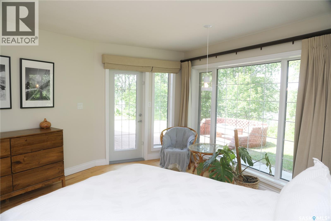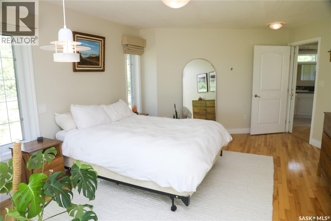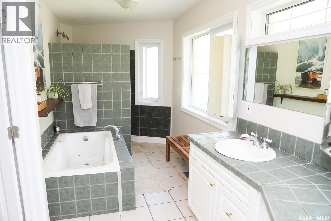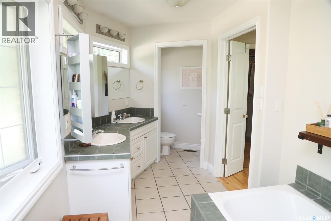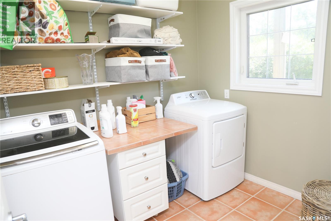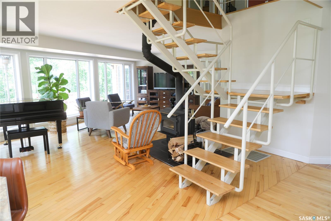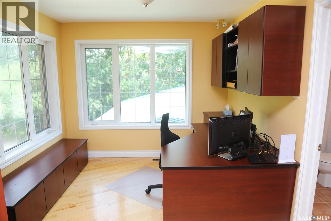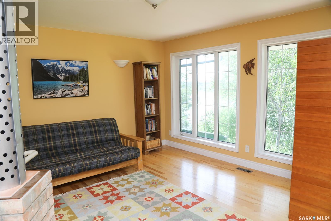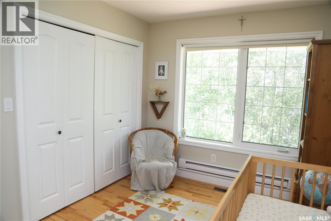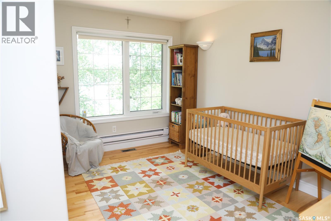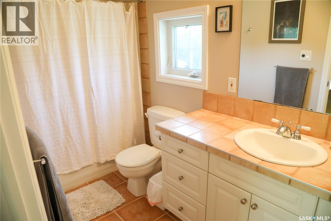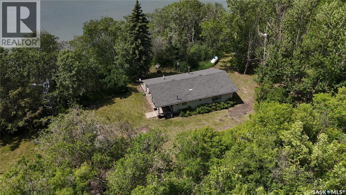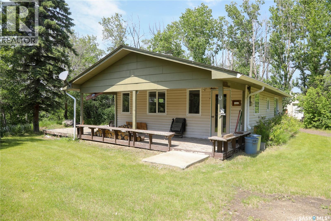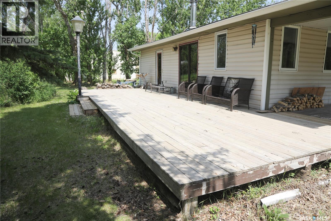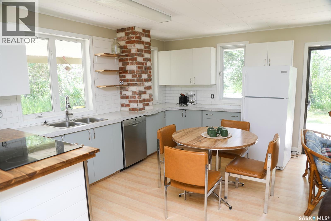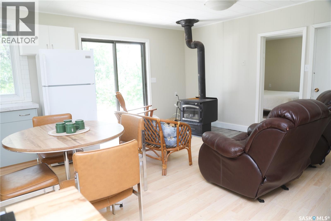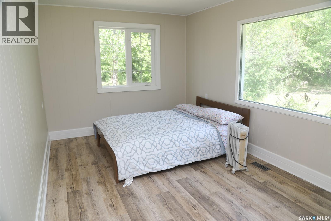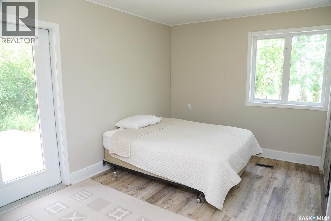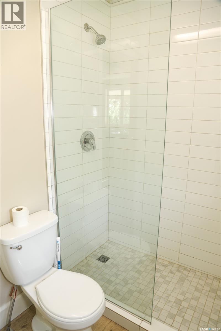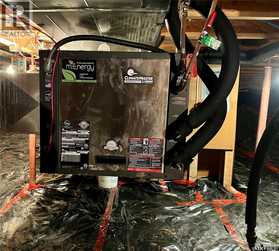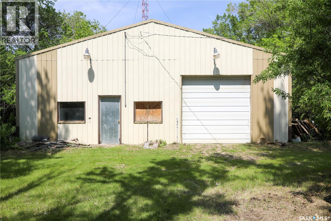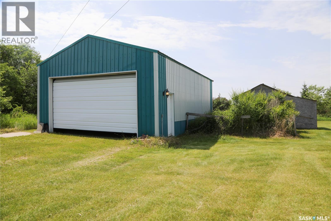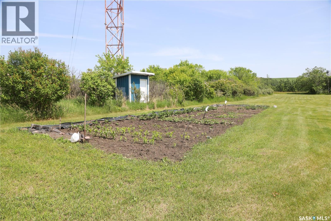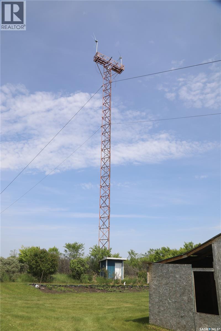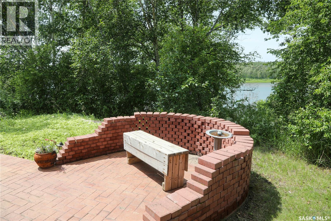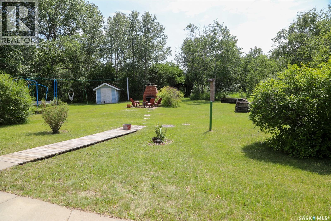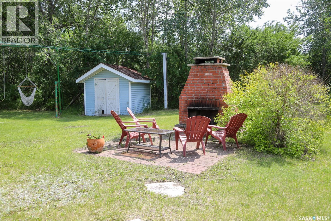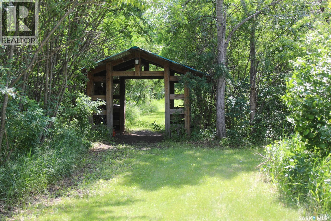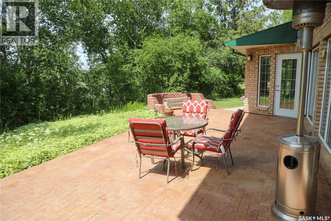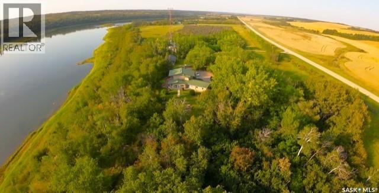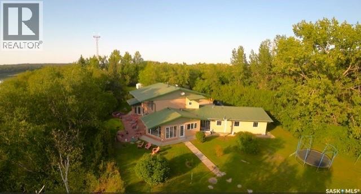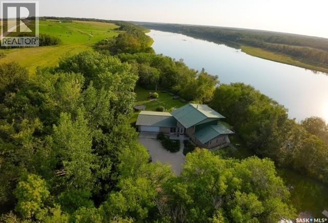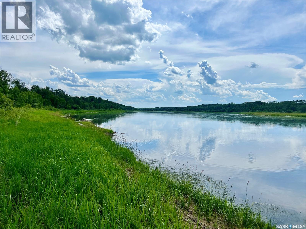Lorri Walters – Saskatoon REALTOR®
- Call or Text: (306) 221-3075
- Email: lorri@royallepage.ca
Description
Details
- Price:
- Type:
- Exterior:
- Garages:
- Bathrooms:
- Basement:
- Year Built:
- Style:
- Roof:
- Bedrooms:
- Frontage:
- Sq. Footage:
Derksen Riverfront Acreage St. Louis Rm No. 431, Saskatchewan S0K 4P0
$649,900
Stunning Riverfront Acreage – RM of St. Louis. Experience the perfect blend of luxury and nature on this 17-acre riverfront property along the South Saskatchewan River, just south of the St. Laurent ferry. This exceptional 1.5-storey home is designed to take full advantage of its picturesque surroundings, with large windows offering panoramic river views. The spacious, open-concept main floor features hardwood flooring, a cozy wood-burning stove, and a kitchen with built-in appliances, a large island with a cooktop, and a walk-in pantry. The adjoining dining and living areas flow effortlessly onto a generous patio—ideal for entertaining or unwinding. The main floor also includes a luxurious primary bedroom with a 5-piece ensuite and walk-in closet. It also has a 2-piece guest bathroom, a laundry room, storage room and a mudroom—all connected to an insulated two-car garage. Upstairs, an open staircase leads to a bonus room, two more bedrooms, an office, and a 4-piece bathroom. The home is heated by a geothermal system, with utilities located in the crawlspace. The property offers complete privacy with mature trees, walking trails to the river, and a firepit area. Additional features include an orchard with Sea buckthorn , garden space and various fruit trees. PLUS a second home, a recently renovated 2-bedroom bungalow with a new deck. For hobbyists and storage, there’s a massive 40' x 80' metal-clad shop with a concrete floor, plus a 25' x 35' cold storage shed. Peaceful, private, and rich with opportunity, it’s a place where you can enjoy all that Saskatchewan’s four seasons have to offer. Call today! (id:62517)
Property Details
| MLS® Number | SK017228 |
| Property Type | Single Family |
| Community Features | School Bus |
| Features | Acreage, Treed, Irregular Lot Size, Rolling, Double Width Or More Driveway |
| Structure | Deck, Patio(s) |
| Water Front Type | Waterfront |
Building
| Bathroom Total | 3 |
| Bedrooms Total | 3 |
| Appliances | Washer, Refrigerator, Satellite Dish, Dishwasher, Dryer, Microwave, Alarm System, Oven - Built-in, Window Coverings, Garage Door Opener Remote(s), Hood Fan, Storage Shed |
| Basement Development | Not Applicable |
| Basement Type | Crawl Space (not Applicable) |
| Constructed Date | 2002 |
| Fire Protection | Alarm System |
| Fireplace Fuel | Wood |
| Fireplace Present | Yes |
| Fireplace Type | Conventional |
| Heating Fuel | Geo Thermal |
| Heating Type | Baseboard Heaters, Forced Air |
| Stories Total | 2 |
| Size Interior | 2,142 Ft2 |
| Type | House |
Parking
| Attached Garage | |
| Parking Pad | |
| R V | |
| R V | |
| Gravel | |
| Interlocked | |
| Parking Space(s) | 10 |
Land
| Acreage | Yes |
| Landscape Features | Lawn, Garden Area |
| Size Frontage | 693 Ft |
| Size Irregular | 17.04 |
| Size Total | 17.04 Ac |
| Size Total Text | 17.04 Ac |
Rooms
| Level | Type | Length | Width | Dimensions |
|---|---|---|---|---|
| Second Level | Bonus Room | 13' x 14'3" | ||
| Second Level | Bedroom | 13'3" x 11'6" | ||
| Second Level | Bedroom | 10'10" x 10' | ||
| Second Level | Office | 10'3" x 9'8" | ||
| Second Level | 4pc Bathroom | 10'7" x 4'10" | ||
| Main Level | Kitchen | 14'6" x 14'6" | ||
| Main Level | Dining Room | 14'9" x 12' | ||
| Main Level | Primary Bedroom | 17'6" x 12'9" | ||
| Main Level | 5pc Ensuite Bath | 18'7" x 6'11" | ||
| Main Level | Storage | 9'3" x 6'6" | ||
| Main Level | Foyer | 9'1" x 5'5" | ||
| Main Level | 2pc Bathroom | 9'3" x 5'3" | ||
| Main Level | Laundry Room | 8'3" x 6'11" | ||
| Main Level | Storage | 7' x 8'1" | ||
| Main Level | Enclosed Porch | 22'11" x 6'4" |
https://www.realtor.ca/real-estate/28809407/derksen-riverfront-acreage-st-louis-rm-no-431
Contact Us
Contact us for more information

Jeff Kwochka
Salesperson
jeffkwochka.ca/
www.facebook.com/jeff.kwochka
ca.linkedin.com/in/jeffkwochkarealtor
3032 Louise Street
Saskatoon, Saskatchewan S7J 3L8
(306) 373-7520
(306) 373-8722
rexsaskatoon.com/

