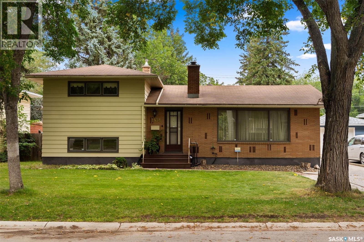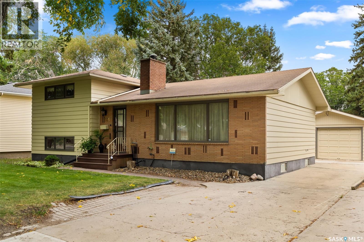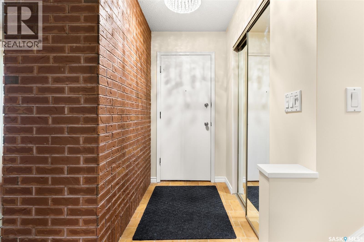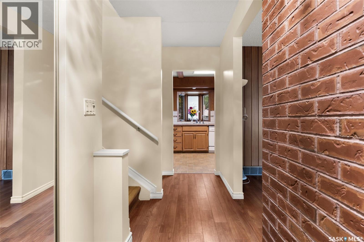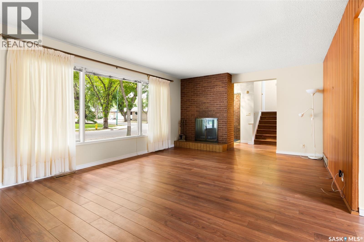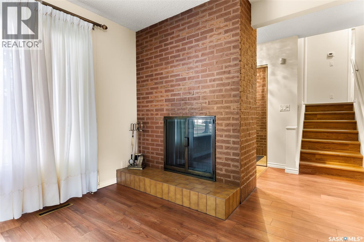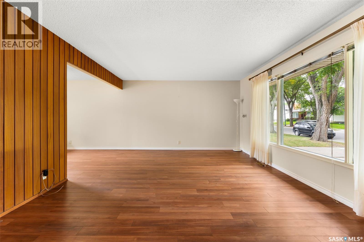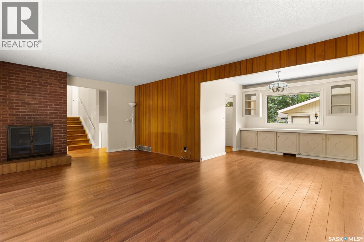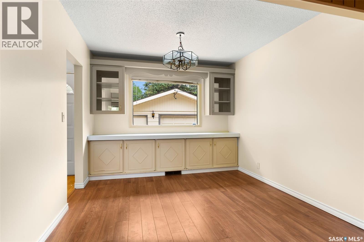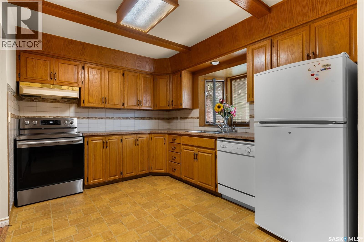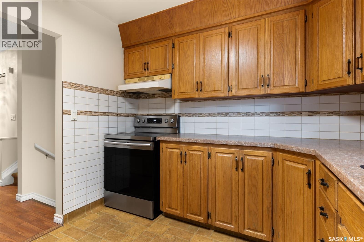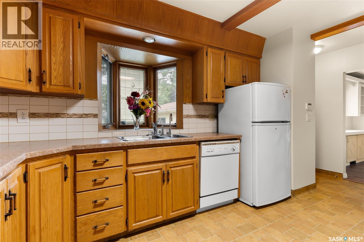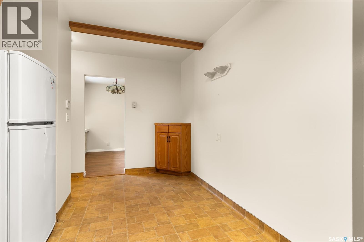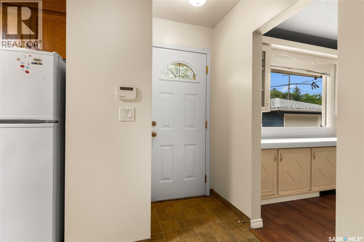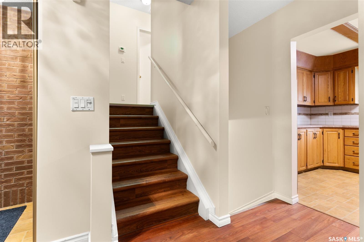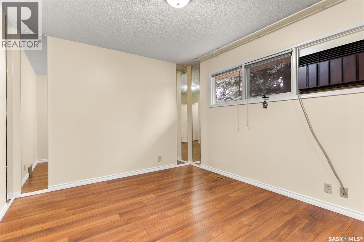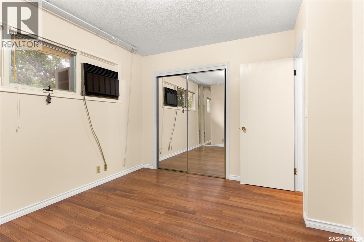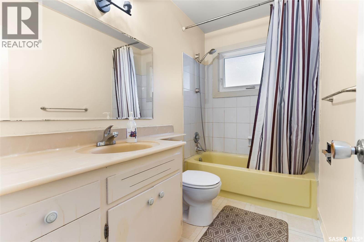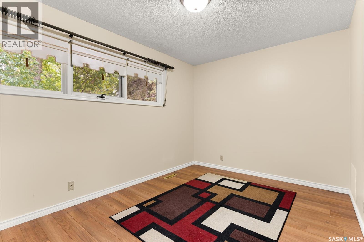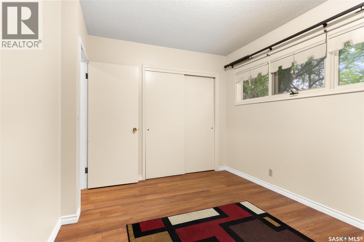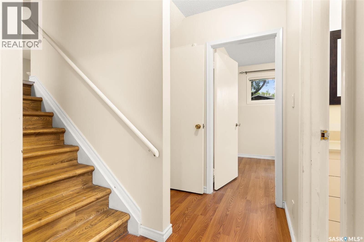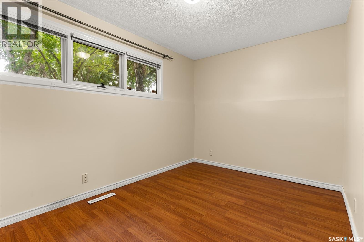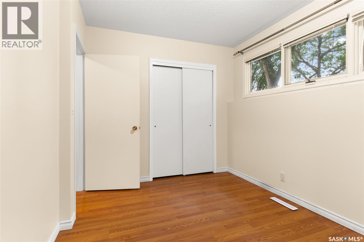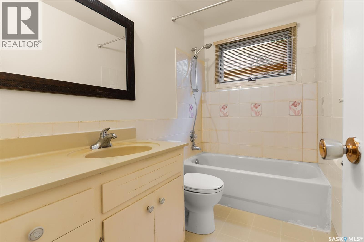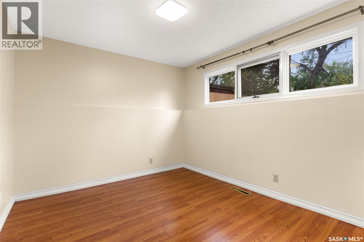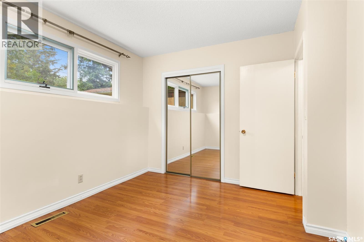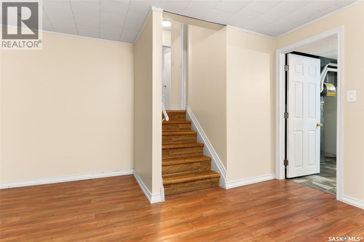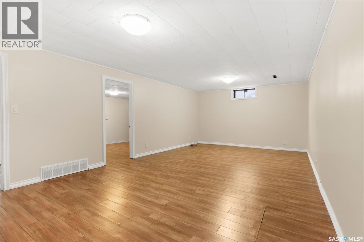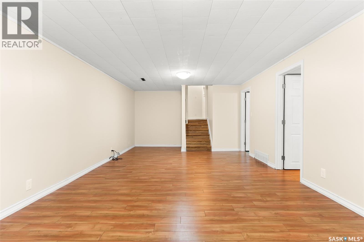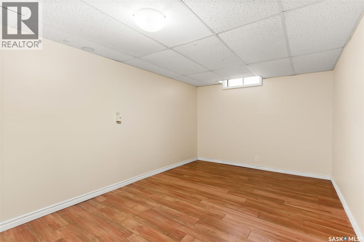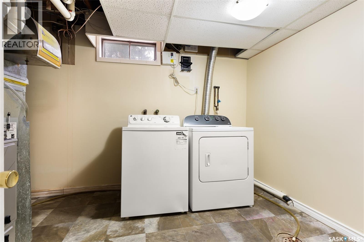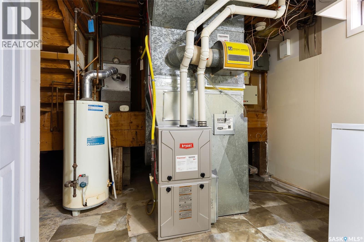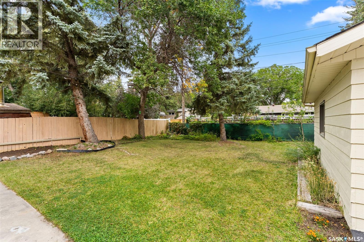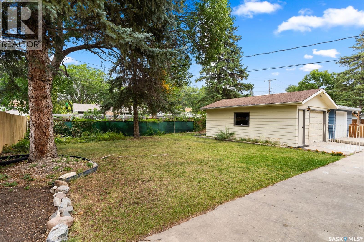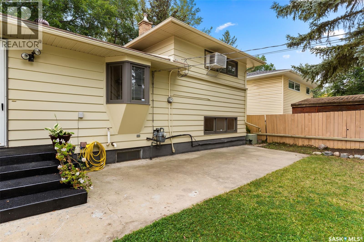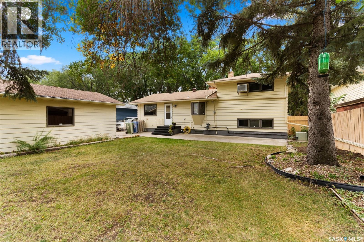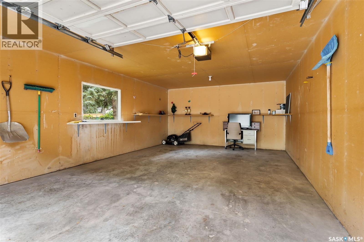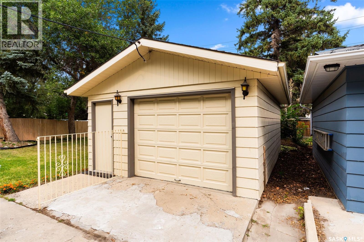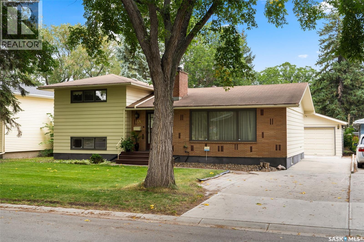Lorri Walters – Saskatoon REALTOR®
- Call or Text: (306) 221-3075
- Email: lorri@royallepage.ca
Description
Details
- Price:
- Type:
- Exterior:
- Garages:
- Bathrooms:
- Basement:
- Year Built:
- Style:
- Roof:
- Bedrooms:
- Frontage:
- Sq. Footage:
1536 Uhrich Avenue Regina, Saskatchewan S4S 4R5
$449,000
Welcome to 1536 Uhrich Avenue, a spacious and inviting split-level home located in the heart of Regina’s desirable Hillsdale neighbourhood. Built in 1962 and offering 1,504 sq. ft. of above-grade living space, this residence sits on a generous 6,528 sq. ft. lot and is perfectly suited for families seeking both comfort and convenience. The main floor boasts a bright and open living room anchored by a large picture window that fills the space with natural light, complemented by laminate flooring and a charming brick-faced wood-burning fireplace. Adjacent to the living room, the dining area provides an ideal space for everyday meals and entertaining, while the kitchen features ample oak cabinetry, functional counter space, and a window overlooking the backyard. Upstairs you will find four bedrooms, each with laminate flooring, and two full bathrooms. The lower level is fully developed, offering a large recreation room and a versatile den that can serve as a home office, fitness area, or playroom. Outside, the mature yard provides privacy and room to relax, complete with a concrete patio, lawn, and plenty of space for kids or pets. The property also features a single detached garage measuring 23.3’ x 15.3’, with a concrete driveway offering parking for multiple vehicles. Ideally located near schools, the University of Regina, Wascana Park, shopping, and all amenities, this home offers a rare opportunity to own a solid, well-cared-for property in one of Regina’s most established and family-friendly communities. (id:62517)
Property Details
| MLS® Number | SK017222 |
| Property Type | Single Family |
| Neigbourhood | Hillsdale |
| Features | Treed, Sump Pump |
| Structure | Patio(s) |
Building
| Bathroom Total | 2 |
| Bedrooms Total | 4 |
| Appliances | Washer, Refrigerator, Dishwasher, Dryer, Garage Door Opener Remote(s), Stove |
| Basement Development | Finished |
| Basement Type | Full (finished) |
| Constructed Date | 1962 |
| Construction Style Split Level | Split Level |
| Cooling Type | Wall Unit |
| Fireplace Fuel | Wood |
| Fireplace Present | Yes |
| Fireplace Type | Conventional |
| Heating Fuel | Natural Gas |
| Heating Type | Forced Air |
| Size Interior | 1,504 Ft2 |
| Type | House |
Parking
| Detached Garage | |
| Parking Space(s) | 4 |
Land
| Acreage | No |
| Fence Type | Fence |
| Landscape Features | Lawn |
| Size Irregular | 6528.00 |
| Size Total | 6528 Sqft |
| Size Total Text | 6528 Sqft |
Rooms
| Level | Type | Length | Width | Dimensions |
|---|---|---|---|---|
| Second Level | Bedroom | 12 ft ,9 in | 9 ft ,1 in | 12 ft ,9 in x 9 ft ,1 in |
| Second Level | Bedroom | 12 ft ,9 in | 10 ft ,5 in | 12 ft ,9 in x 10 ft ,5 in |
| Second Level | 4pc Bathroom | Measurements not available | ||
| Third Level | Bedroom | 12 ft ,2 in | 9 ft | 12 ft ,2 in x 9 ft |
| Third Level | Bedroom | 12 ft ,1 in | 8 ft ,5 in | 12 ft ,1 in x 8 ft ,5 in |
| Third Level | 4pc Bathroom | Measurements not available | ||
| Basement | Other | 22 ft ,10 in | 12 ft ,9 in | 22 ft ,10 in x 12 ft ,9 in |
| Basement | Den | 14 ft ,10 in | 9 ft ,1 in | 14 ft ,10 in x 9 ft ,1 in |
| Main Level | Foyer | 3 ft ,11 in | 5 ft ,5 in | 3 ft ,11 in x 5 ft ,5 in |
| Main Level | Living Room | 13 ft ,6 in | 20 ft ,4 in | 13 ft ,6 in x 20 ft ,4 in |
| Main Level | Dining Room | 10 ft | 9 ft ,10 in | 10 ft x 9 ft ,10 in |
| Main Level | Kitchen | 9 ft ,4 in | 17 ft ,1 in | 9 ft ,4 in x 17 ft ,1 in |
https://www.realtor.ca/real-estate/28805805/1536-uhrich-avenue-regina-hillsdale
Contact Us
Contact us for more information

Myles Schick
Salesperson
#706-2010 11th Ave
Regina, Saskatchewan S4P 0J3
(866) 773-5421

Aideen Zareh
Salesperson
www.homesregina.ca/
#706-2010 11th Ave
Regina, Saskatchewan S4P 0J3
(866) 773-5421
