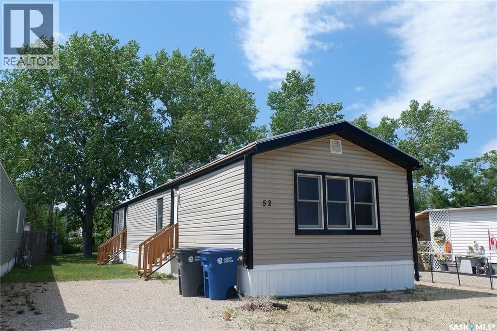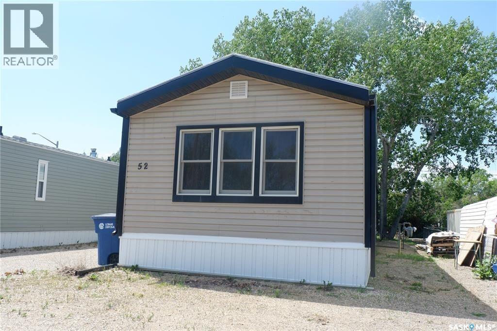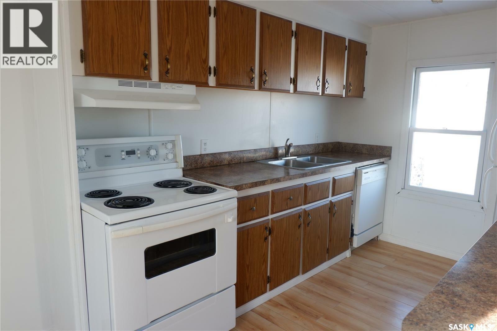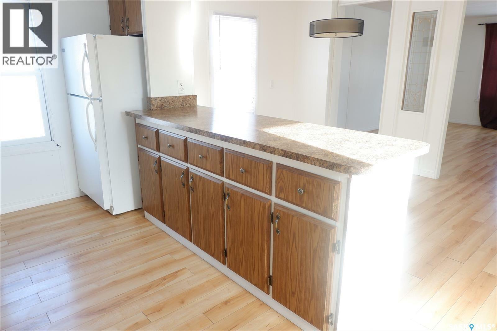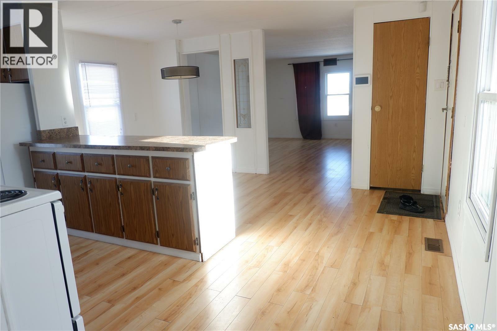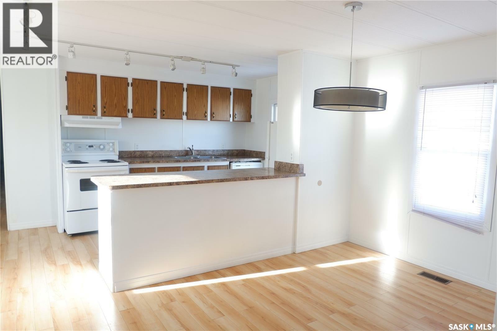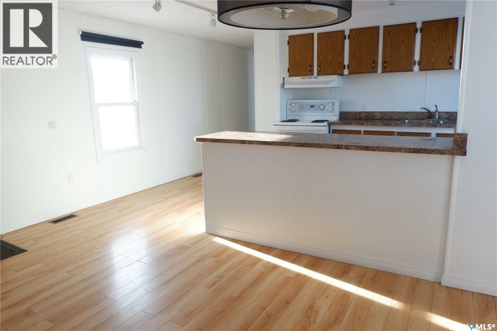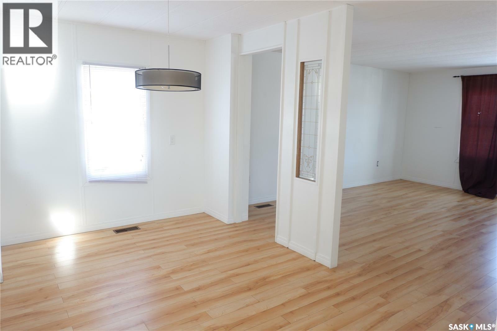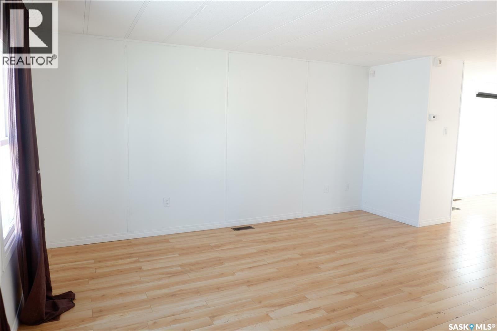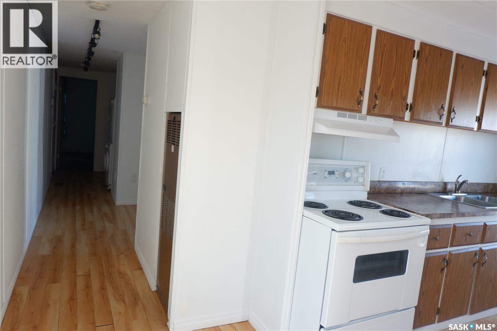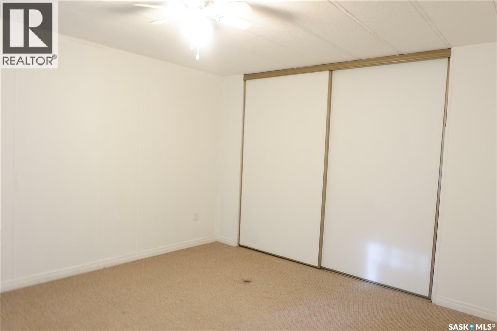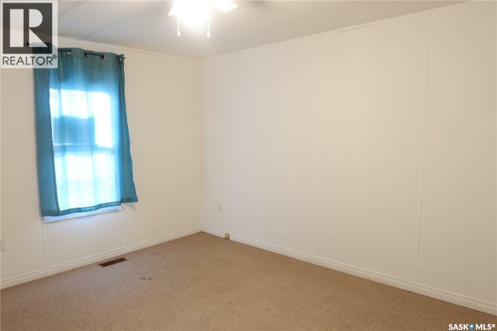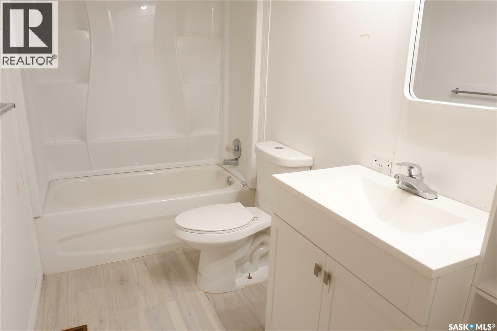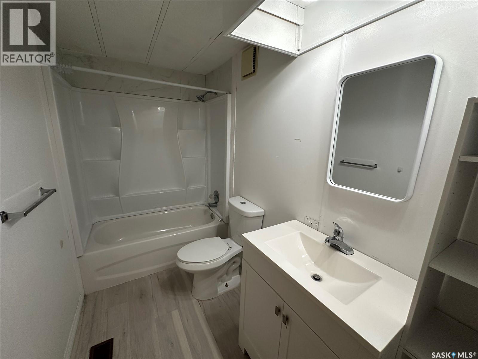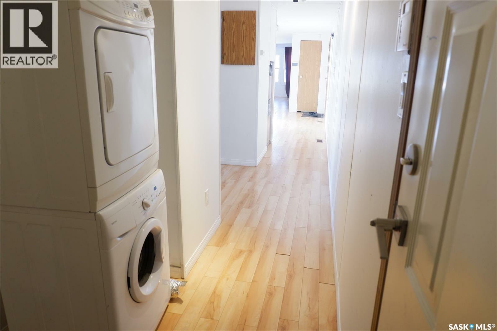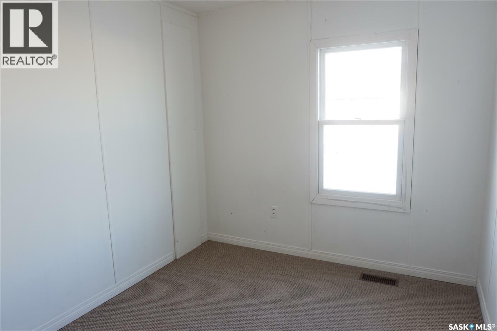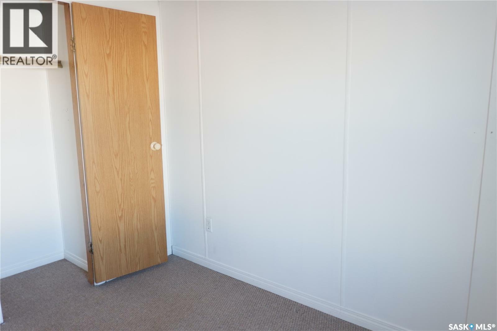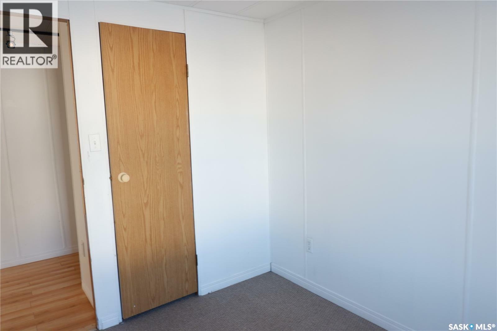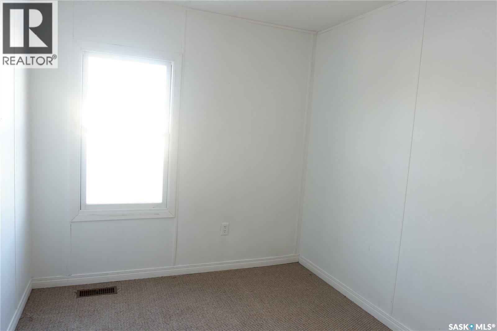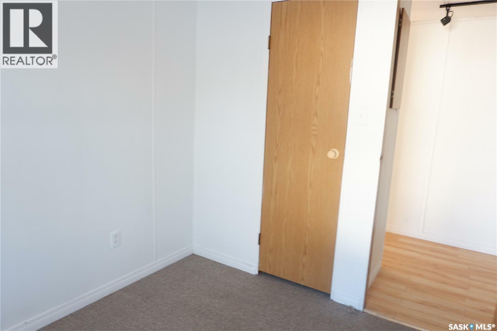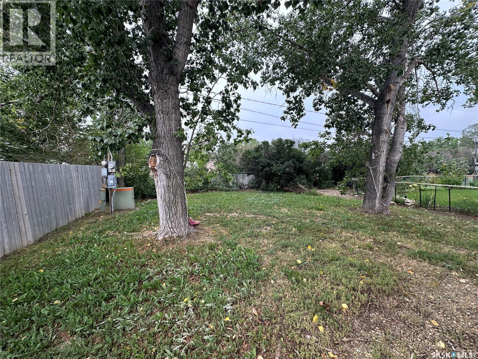Lorri Walters – Saskatoon REALTOR®
- Call or Text: (306) 221-3075
- Email: lorri@royallepage.ca
Description
Details
- Price:
- Type:
- Exterior:
- Garages:
- Bathrooms:
- Basement:
- Year Built:
- Style:
- Roof:
- Bedrooms:
- Frontage:
- Sq. Footage:
52 Sunrise Estates Assiniboia, Saskatchewan S0H 0B0
$72,000
Welcome to Assiniboia! Check out this budget-friendly mobile that’s ready for its next owner. Step inside to a bright, semi-open layout with the living room up front flowing into the dining space and kitchen. At the back you’ll find a comfortable primary bedroom with a generous closet, plus two additional bedrooms for family, guests, or office space. The bathroom has been updated, and the laundry area with stackable washer/dryer is set conveniently beside it. Fresh paint on the ceilings and walls gives the interior a crisp feel, while the exterior shows off newer vinyl siding and a durable metal roof. Skirting and entry steps were just installed in 2023. If you’ve been looking for an affordable option in Assiniboia, this one’s worth a look! (id:62517)
Property Details
| MLS® Number | SK017106 |
| Property Type | Single Family |
| Features | Treed, Rectangular |
Building
| Bathroom Total | 1 |
| Bedrooms Total | 3 |
| Appliances | Washer, Refrigerator, Dishwasher, Dryer, Window Coverings, Stove |
| Architectural Style | Mobile Home |
| Constructed Date | 1984 |
| Heating Fuel | Natural Gas |
| Heating Type | Forced Air |
| Size Interior | 1,050 Ft2 |
| Type | Mobile Home |
Parking
| Gravel | |
| Parking Space(s) | 1 |
Land
| Acreage | No |
| Size Frontage | 40 Ft |
| Size Irregular | 4000.00 |
| Size Total | 4000 Sqft |
| Size Total Text | 4000 Sqft |
Rooms
| Level | Type | Length | Width | Dimensions |
|---|---|---|---|---|
| Main Level | Kitchen | 15'4 x 8'4 | ||
| Main Level | Dining Room | 15'4 x 8' | ||
| Main Level | Living Room | 15'8 x 15'4 | ||
| Main Level | Primary Bedroom | 13' x 11'3 | ||
| Main Level | 4pc Bathroom | Measurements not available | ||
| Main Level | Bedroom | 7'9 x 9'5 | ||
| Main Level | Bedroom | 9'5 x 8'0 |
https://www.realtor.ca/real-estate/28802473/52-sunrise-estates-assiniboia
Contact Us
Contact us for more information

Gayland Panko
Salesperson
1-24 Chester Road
Moose Jaw, Saskatchewan S6J 1M2
(306) 640-7912
pankoandassociates.com/
