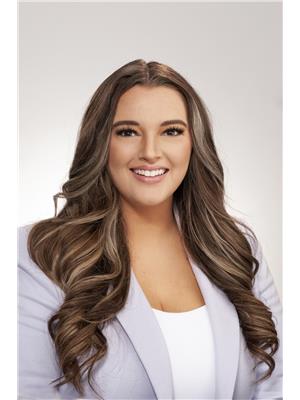Lorri Walters – Saskatoon REALTOR®
- Call or Text: (306) 221-3075
- Email: lorri@royallepage.ca
Description
Details
- Price:
- Type:
- Exterior:
- Garages:
- Bathrooms:
- Basement:
- Year Built:
- Style:
- Roof:
- Bedrooms:
- Frontage:
- Sq. Footage:
458 & 460 Berini Drive Saskatoon, Saskatchewan S7N 3N6
$629,900
Great opportunity to own a side-by-side duplex in the desirable area of Forest Grove! Well managed property for the last 30 years of ownership. You’ll appreciate the greenspace out your front windows, large fenced backyard with 2 off-lane parking spots with power, and the many upgrades including all exterior doors, patio doors, windows, exterior siding, shingles, kitchen countertops, cabinets, and flooring, bathroom vanities, tub surround and flooring as well as in the living room and bedrooms, and interior painting in 2017/18 and some in 2024. Furnace and water heater were also replaced in 2018 in 460. Each unit has separate power, water, and gas meters. Both units have reverse floorplans with the same measurements on either side. Amazing location for U of S students or families with easy bus access, near all amenities, 2 high schools, elementary schools, library, soccer centre. Book your showing today and don’t miss out on this great opportunity! (id:62517)
Property Details
| MLS® Number | SK017211 |
| Property Type | Single Family |
| Neigbourhood | Forest Grove |
| Features | Treed, Irregular Lot Size |
Building
| Bathroom Total | 4 |
| Bedrooms Total | 6 |
| Appliances | Washer, Refrigerator, Dishwasher, Dryer, Microwave, Window Coverings, Stove |
| Architectural Style | 2 Level |
| Basement Development | Unfinished |
| Basement Type | Full (unfinished) |
| Constructed Date | 1985 |
| Heating Fuel | Natural Gas |
| Heating Type | Forced Air |
| Stories Total | 2 |
| Size Interior | 2,240 Ft2 |
| Type | Duplex |
Parking
| None | |
| Parking Space(s) | 4 |
Land
| Acreage | No |
| Fence Type | Fence |
| Landscape Features | Lawn |
| Size Frontage | 60 Ft |
| Size Irregular | 8022.00 |
| Size Total | 8022 Sqft |
| Size Total Text | 8022 Sqft |
Rooms
| Level | Type | Length | Width | Dimensions |
|---|---|---|---|---|
| Second Level | Primary Bedroom | 12' x 11'5" | ||
| Second Level | Bedroom | 13'8" x 8'11" | ||
| Second Level | Bedroom | 10'6" x 9'9" | ||
| Second Level | 4pc Bathroom | 8'3" x 7'1" | ||
| Second Level | Primary Bedroom | 12' x 11'5" | ||
| Second Level | Bedroom | 13'8" x 8'11" | ||
| Second Level | Bedroom | 10'6" x 9'9" | ||
| Second Level | 4pc Bathroom | 8'3" x 7'1" | ||
| Main Level | Kitchen/dining Room | 13'4" x 11'2" | ||
| Main Level | Living Room | 15'1" x 13'2" | ||
| Main Level | 2pc Bathroom | 5'3" x 4'10" | ||
| Main Level | Kitchen/dining Room | 13'4" x 11'2" | ||
| Main Level | Living Room | 15'1" x 13'2" | ||
| Main Level | 2pc Bathroom | 5'3" x 4'10" |
https://www.realtor.ca/real-estate/28802663/458-460-berini-drive-saskatoon-forest-grove
Contact Us
Contact us for more information

Tamara Bobiash
Salesperson
www.youtube.com/embed/fnKUXMcM718
edbobiashteam.com/
714 Duchess Street
Saskatoon, Saskatchewan S7K 0R3
(306) 653-2213
(888) 623-6153
boyesgrouprealty.com/

Ed Bobiash
Salesperson
www.youtube.com/embed/ROCH24StKFI
www.edbobiashteam.com/
714 Duchess Street
Saskatoon, Saskatchewan S7K 0R3
(306) 653-2213
(888) 623-6153
boyesgrouprealty.com/


















































