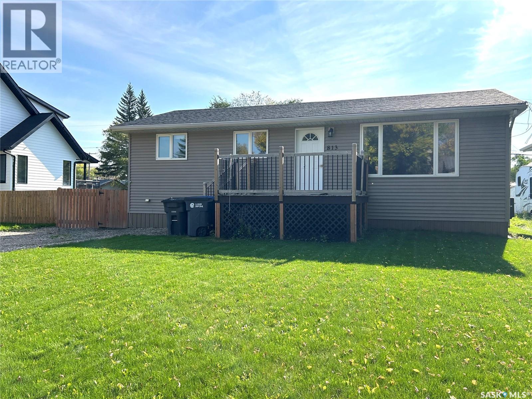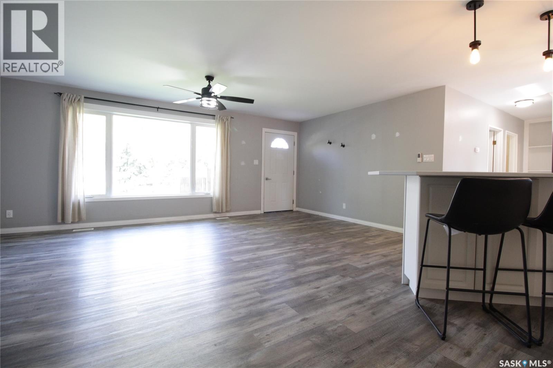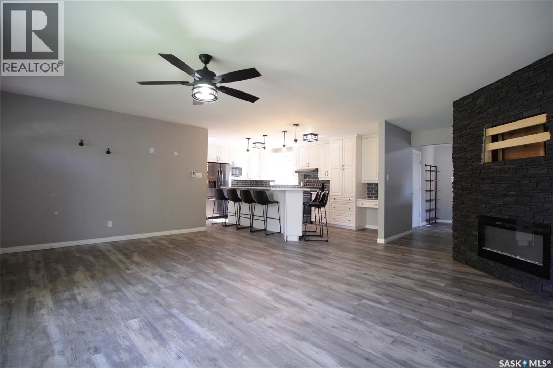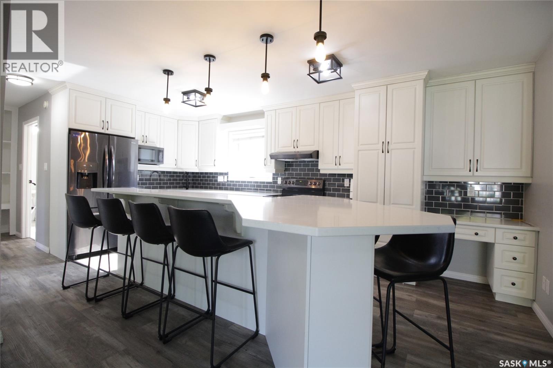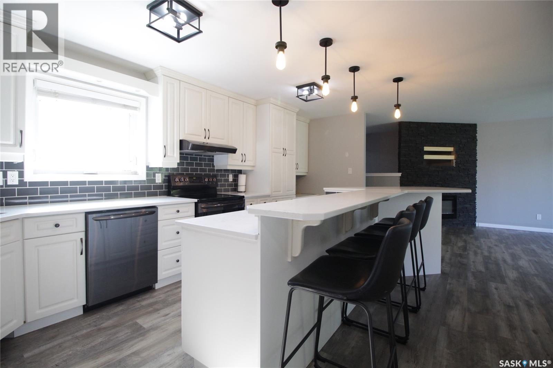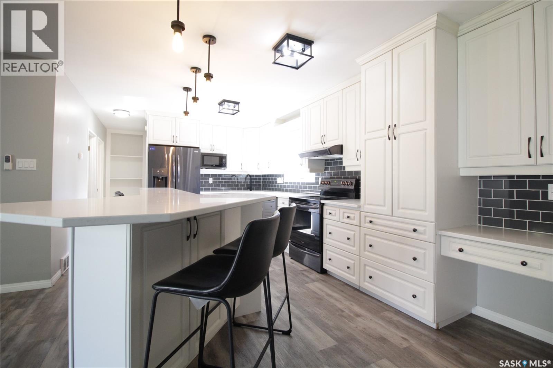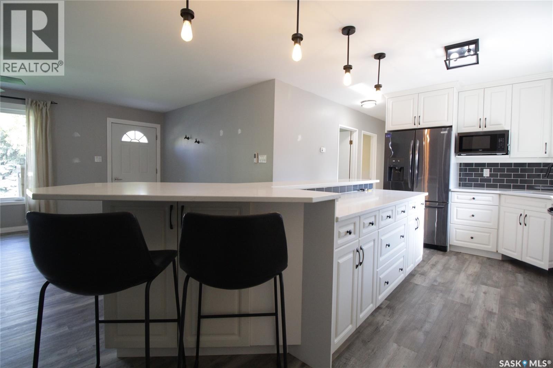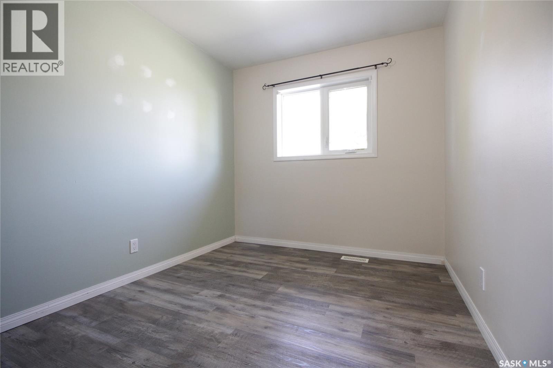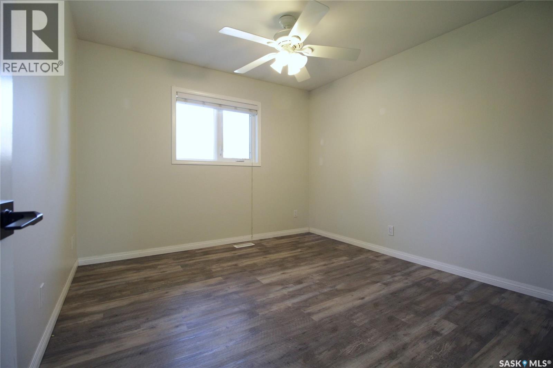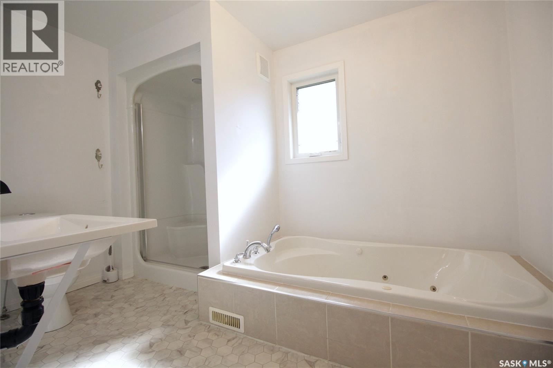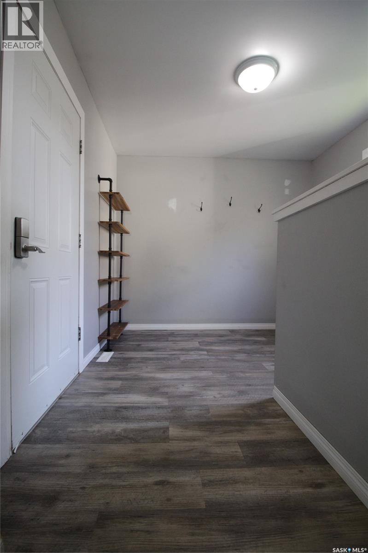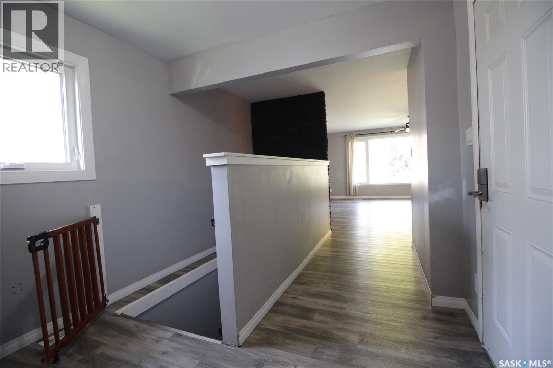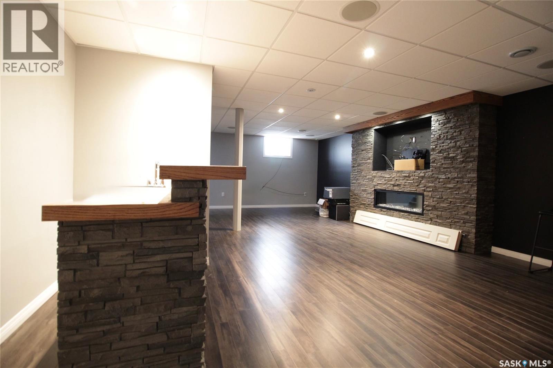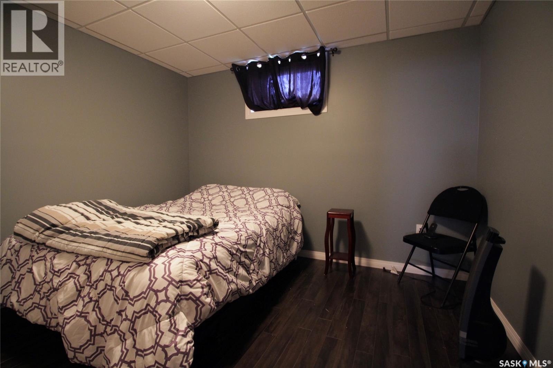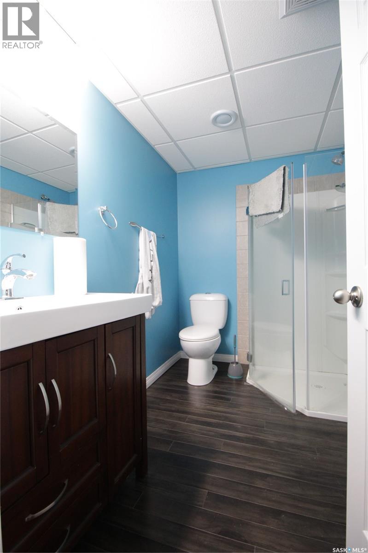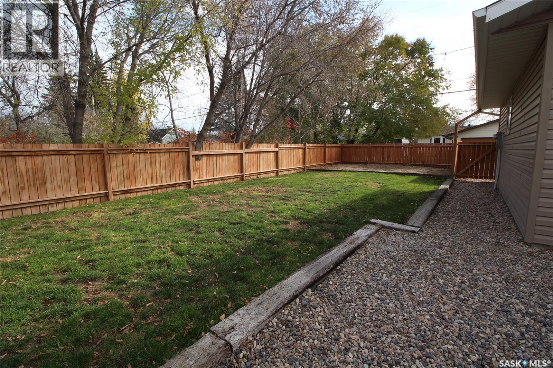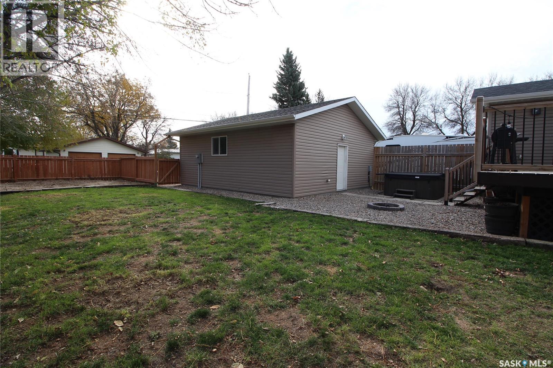Lorri Walters – Saskatoon REALTOR®
- Call or Text: (306) 221-3075
- Email: lorri@royallepage.ca
Description
Details
- Price:
- Type:
- Exterior:
- Garages:
- Bathrooms:
- Basement:
- Year Built:
- Style:
- Roof:
- Bedrooms:
- Frontage:
- Sq. Footage:
813 Moose Street Moosomin, Saskatchewan S0G 3N0
$325,000
Amazing property in a great neighborhood! This gorgeous home has it all; a fenced in yard, detached double car garage, and lots of updates! Inside, you're greeted by a bright open-concept layout, spacious living room w/ a beautiful electric fireplace as the focal point, and the most eye-catching kitchen! This gorgeous kitchen features quartz counter tops, grey tiled backsplash, white cabinetry, and plenty of counter space including an eat-at island! You'll also find 2 spacious bedrooms and a 4pc bathroom complete w/ a sunken jet tub. The large back entrance is a great addition to this house and leads out onto the east-facing deck. The renovated basement provides you with a huge family room complete with a wet bar and another beautiful electric fireplace accented w/ stone. There's also 2 additional bedrooms and a 3pc bathroom. Outside you'll find a large fenced in yard, patio, and detached double car garage. Don't miss out on this great property! (id:62517)
Property Details
| MLS® Number | SK017145 |
| Property Type | Single Family |
| Features | Treed, Lane, Rectangular, Sump Pump |
| Structure | Deck, Patio(s) |
Building
| Bathroom Total | 2 |
| Bedrooms Total | 4 |
| Appliances | Washer, Refrigerator, Dishwasher, Dryer, Microwave, Window Coverings, Stove |
| Architectural Style | Bungalow |
| Basement Development | Finished |
| Basement Type | Full (finished) |
| Constructed Date | 1961 |
| Cooling Type | Central Air Conditioning |
| Fireplace Fuel | Electric |
| Fireplace Present | Yes |
| Fireplace Type | Conventional |
| Heating Fuel | Natural Gas |
| Heating Type | Forced Air |
| Stories Total | 1 |
| Size Interior | 1,086 Ft2 |
| Type | House |
Parking
| Detached Garage | |
| Gravel | |
| Heated Garage | |
| Parking Space(s) | 4 |
Land
| Acreage | No |
| Fence Type | Fence |
| Landscape Features | Lawn |
| Size Frontage | 55 Ft ,7 In |
| Size Irregular | 7013.08 |
| Size Total | 7013.08 Sqft |
| Size Total Text | 7013.08 Sqft |
Rooms
| Level | Type | Length | Width | Dimensions |
|---|---|---|---|---|
| Basement | Family Room | 13'1" x 25'11" | ||
| Basement | Laundry Room | - x - | ||
| Basement | 3pc Bathroom | - x - | ||
| Basement | Bedroom | 10'9" x 11'7" | ||
| Basement | Bedroom | 10'9" x 11'7" | ||
| Basement | Other | - x - | ||
| Main Level | Kitchen | 18'6" x 10'4" | ||
| Main Level | Living Room | 19'8" x 12' | ||
| Main Level | Bedroom | 8'4" x 11'6" | ||
| Main Level | Primary Bedroom | 10'6" x 11'6" | ||
| Main Level | 4pc Bathroom | - x - | ||
| Main Level | Enclosed Porch | 6'5" x 9'2" |
https://www.realtor.ca/real-estate/28798836/813-moose-street-moosomin
Contact Us
Contact us for more information
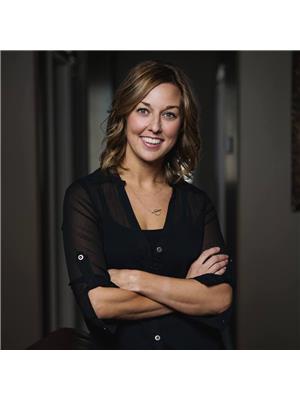
Kimberly Setrum
Associate Broker
kimsetrumrealty.ca/
640 Main Street
Moosomin, Saskatchewan S0G 3N0
(306) 434-8733
(204) 726-1378
