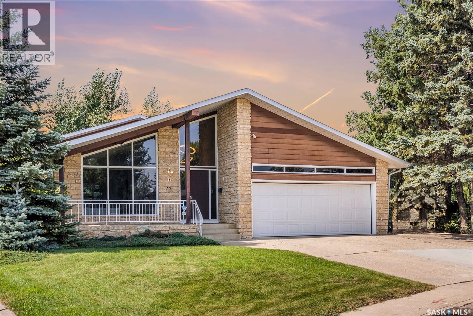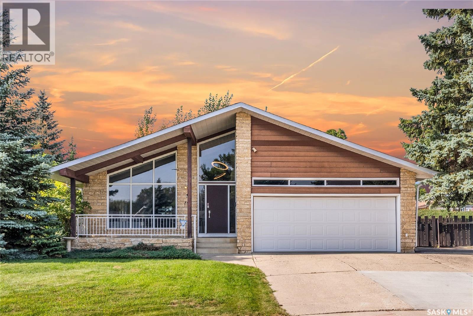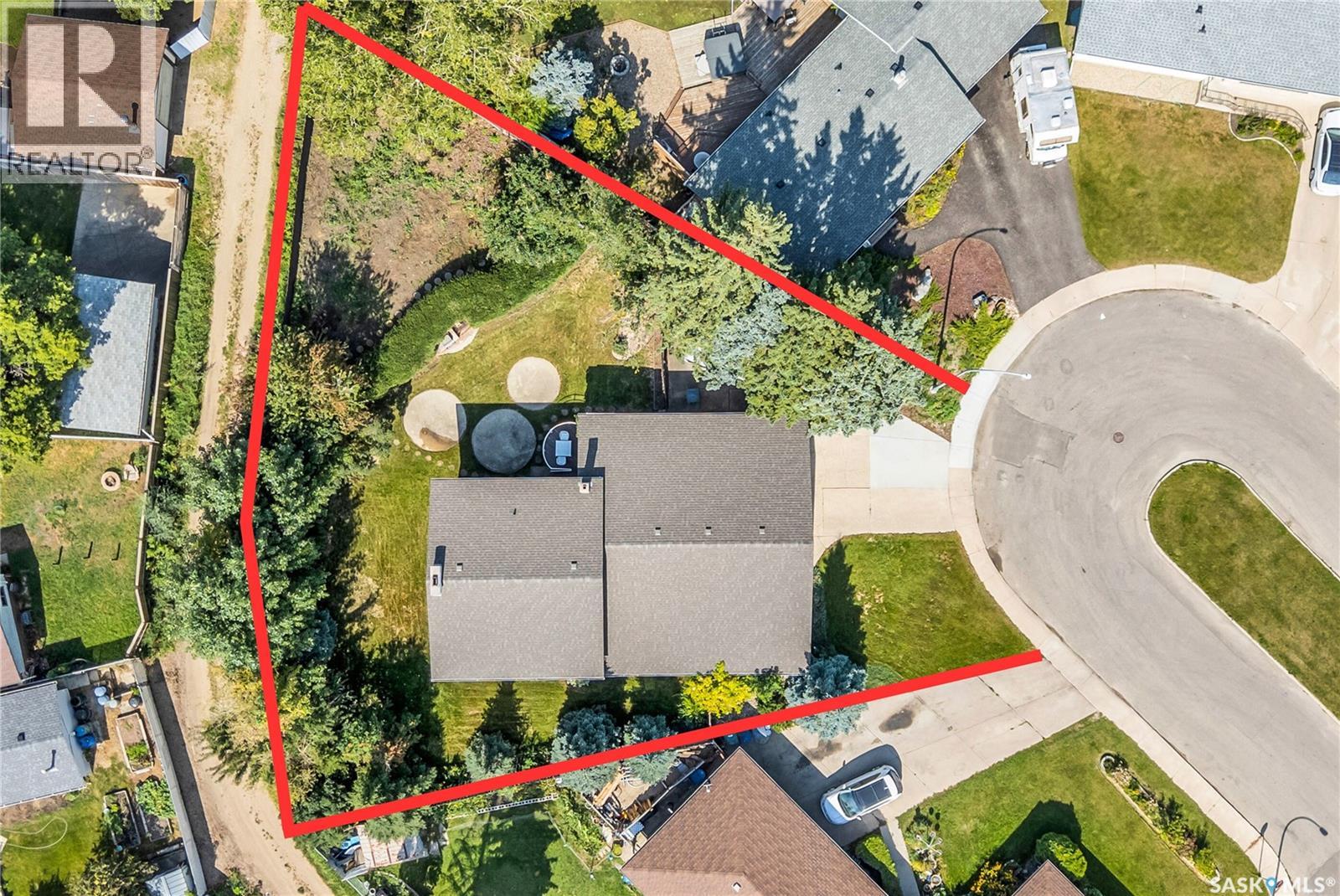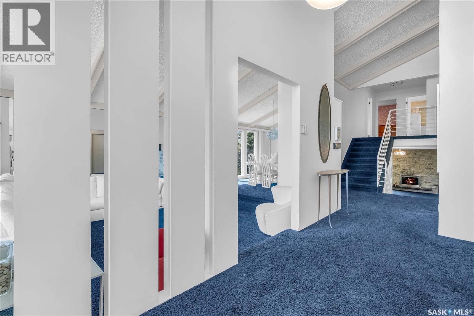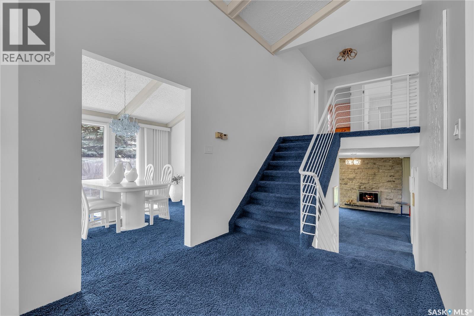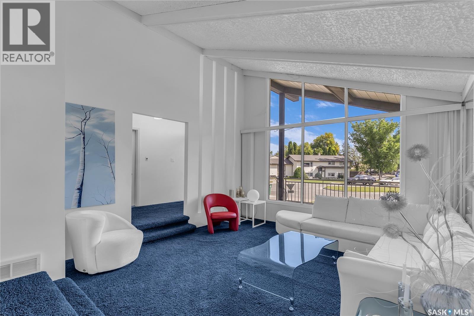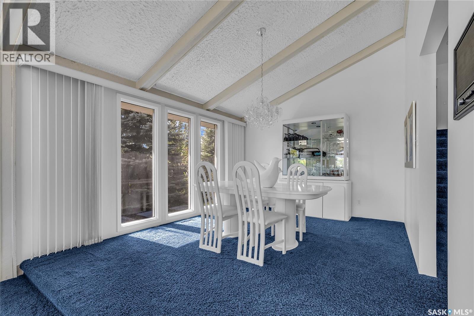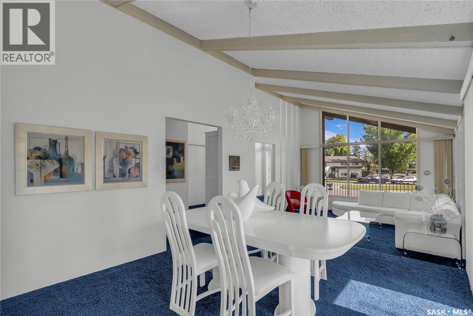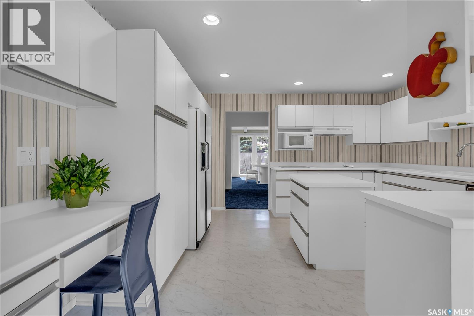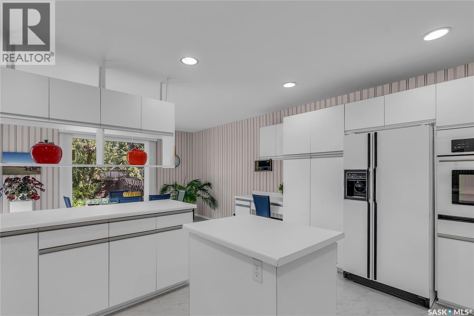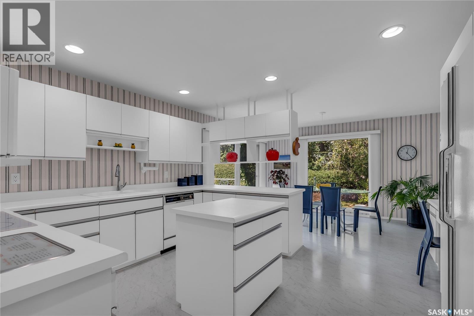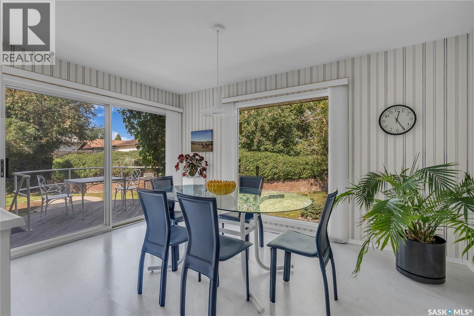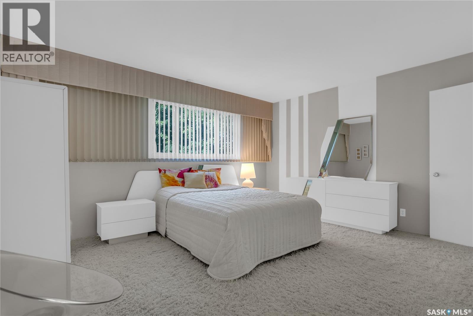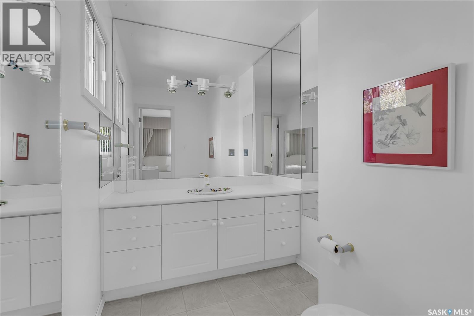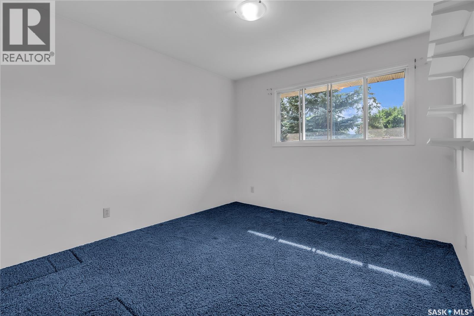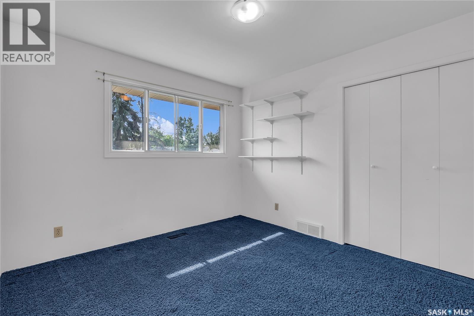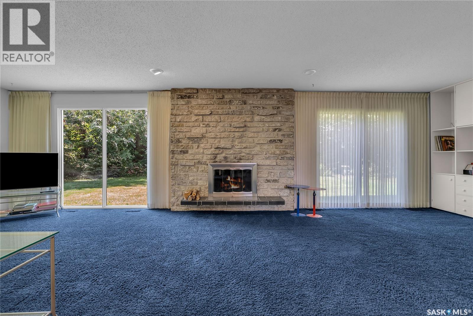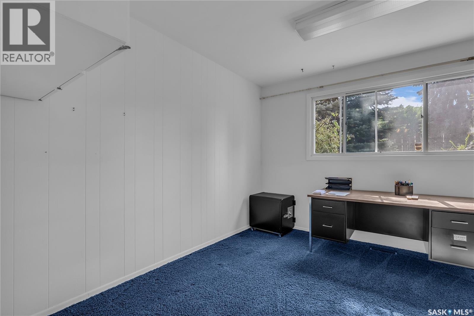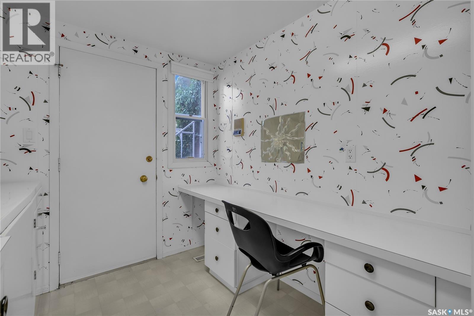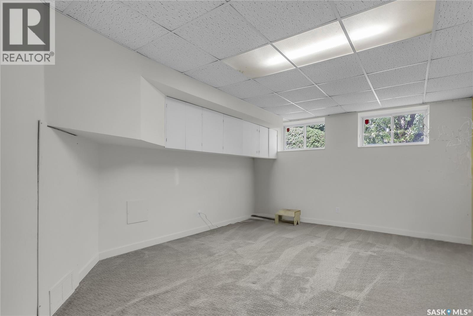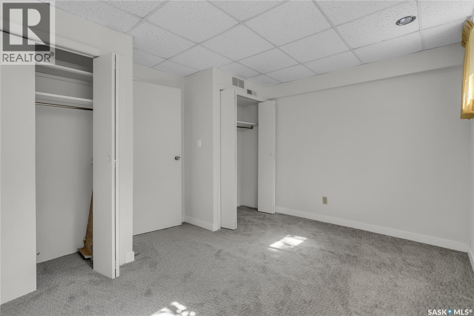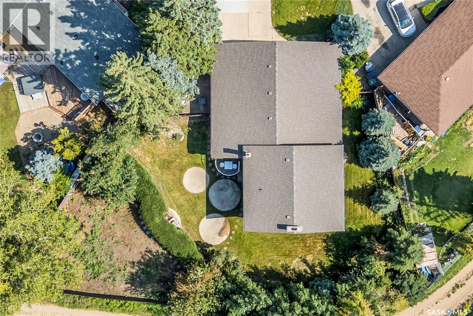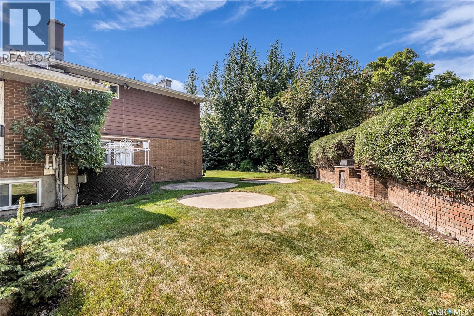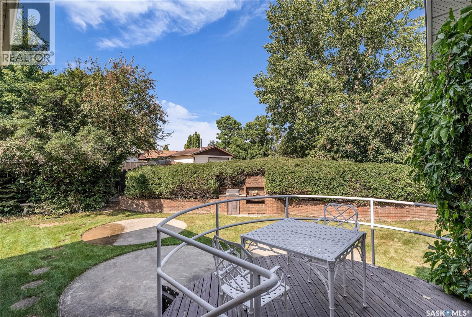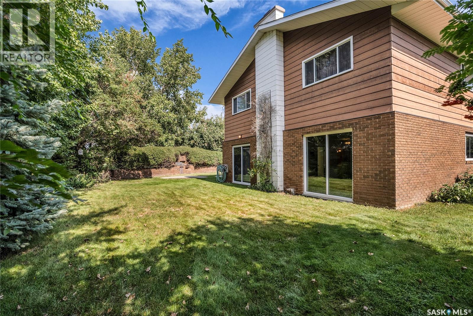Lorri Walters – Saskatoon REALTOR®
- Call or Text: (306) 221-3075
- Email: lorri@royallepage.ca
Description
Details
- Price:
- Type:
- Exterior:
- Garages:
- Bathrooms:
- Basement:
- Year Built:
- Style:
- Roof:
- Bedrooms:
- Frontage:
- Sq. Footage:
14 Malta Place Saskatoon, Saskatchewan S7L 3Z6
$579,900
Welcome to a true neighbourhood landmark! This iconic 2,549 sqft. custom-built home has been cherished by its original owner and sits proudly on a quiet cul-de-sac. Set on an extraordinary 12,000+ sqft. pie-shaped lot, this property offers space and character unlike anything else on the market. The curb appeal is unmatched with unique architecture, brick detailing, oversized windows, and soaring vaulted ceilings that create an immediate “wow” factor. The main level features a large sunken living room filled with natural light, a formal dining area, and a spacious kitchen with breakfast nook, newer flooring, and stove. From here, step out onto the deck and into the incredible backyard—complete with multiple patio circles and endless space for entertaining, gardening, or simply enjoying the outdoors. Upstairs, you’ll find two exceptionally large bedrooms plus a cozy primary retreat with walk-in closet and 2-piece ensuite. A main bath with a sunken tub completes this level. The lower level offers a private den/office, a huge family room with floor-to-ceiling windows and a charming stone adorned fireplace, along with an additional full bathroom with shower and separate laundry room. The basement adds even more living space with new carpet, an additional bedroom, rec room, and an oversized crawlspace for storage. Practical updates include a new furnace (2022), newer central A/C, and newer shingles. The double attached garage ensures plenty of parking and convenience. Homes like this are truly rare—loaded with character, exceptionally well cared for, and sitting on one of the largest lots in the area. Close to schools, parks, and all commercial amenities, this is your chance to own a piece of local history. As per the Seller’s direction, all offers will be presented on 09/06/2025 5:00PM. (id:62517)
Property Details
| MLS® Number | SK017112 |
| Property Type | Single Family |
| Neigbourhood | Massey Place |
| Features | Cul-de-sac, Treed, Irregular Lot Size |
| Structure | Deck, Patio(s) |
Building
| Bathroom Total | 3 |
| Bedrooms Total | 4 |
| Appliances | Washer, Refrigerator, Intercom, Dishwasher, Dryer, Microwave, Alarm System, Freezer, Oven - Built-in, Window Coverings, Garage Door Opener Remote(s), Hood Fan, Central Vacuum - Roughed In, Stove |
| Basement Type | Partial, Crawl Space |
| Constructed Date | 1974 |
| Construction Style Split Level | Split Level |
| Cooling Type | Central Air Conditioning |
| Fire Protection | Alarm System |
| Fireplace Fuel | Wood |
| Fireplace Present | Yes |
| Fireplace Type | Conventional |
| Heating Fuel | Natural Gas |
| Heating Type | Forced Air |
| Size Interior | 2,549 Ft2 |
| Type | House |
Parking
| Parking Space(s) | 4 |
Land
| Acreage | No |
| Fence Type | Fence |
| Landscape Features | Lawn, Underground Sprinkler, Garden Area |
| Size Irregular | 12612.00 |
| Size Total | 12612 Sqft |
| Size Total Text | 12612 Sqft |
Rooms
| Level | Type | Length | Width | Dimensions |
|---|---|---|---|---|
| Second Level | 4pc Bathroom | Measurements not available | ||
| Second Level | Bedroom | 10'3" x 11'1" | ||
| Second Level | Bedroom | 14'7" x 11'11" | ||
| Second Level | Primary Bedroom | 14'7" x 11'10" | ||
| Second Level | 2pc Ensuite Bath | Measurements not available | ||
| Third Level | 3pc Bathroom | Measurements not available | ||
| Third Level | Laundry Room | 7"10" x 9'10" | ||
| Third Level | Den | 11'9" x 11'11" | ||
| Third Level | Family Room | 13'3" x 28'4" | ||
| Basement | Bedroom | 12'9" x 8'5" | ||
| Basement | Other | 12'8" x 15'9" | ||
| Main Level | Kitchen/dining Room | 21"8" x 13'11" | ||
| Main Level | Living Room | 14'4" x 14'3" | ||
| Main Level | Dining Room | 14'8" x 11'1" |
https://www.realtor.ca/real-estate/28798839/14-malta-place-saskatoon-massey-place
Contact Us
Contact us for more information

Eryn Kaye
Salesperson
200-301 1st Avenue North
Saskatoon, Saskatchewan S7K 1X5
(306) 652-2882

Jessica Nakrayko
Salesperson
www.jessicanakrayko.com/
200-301 1st Avenue North
Saskatoon, Saskatchewan S7K 1X5
(306) 652-2882
