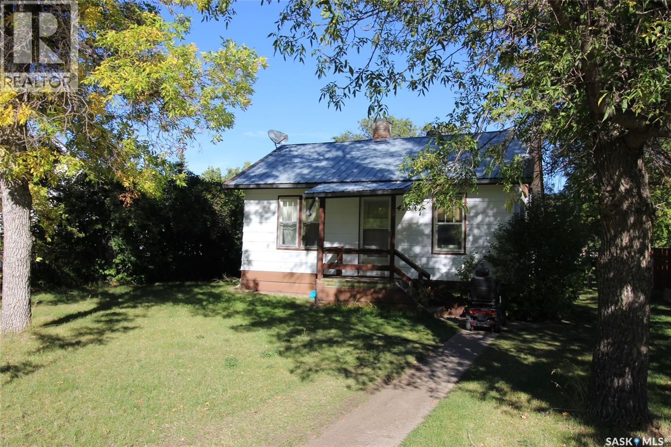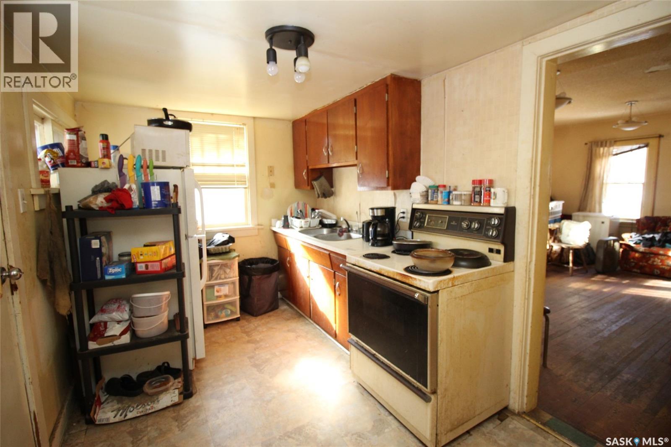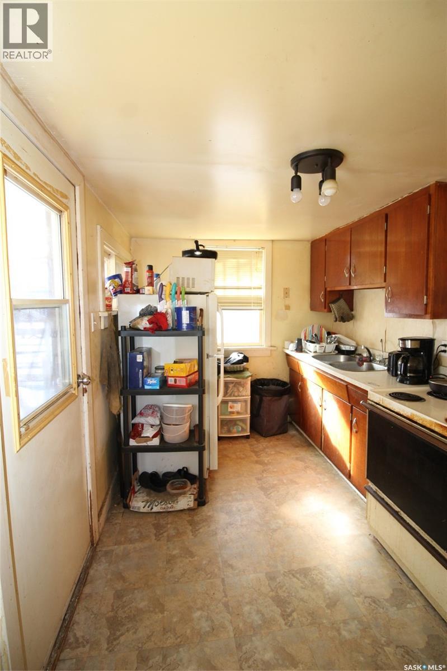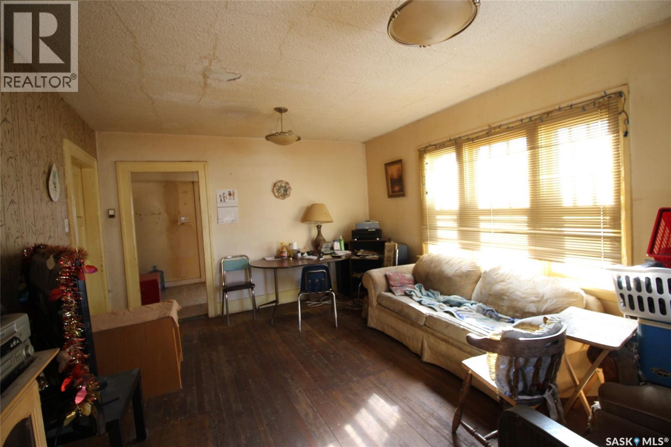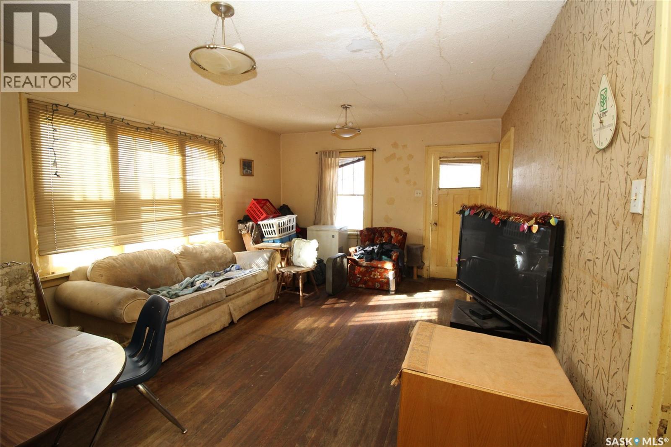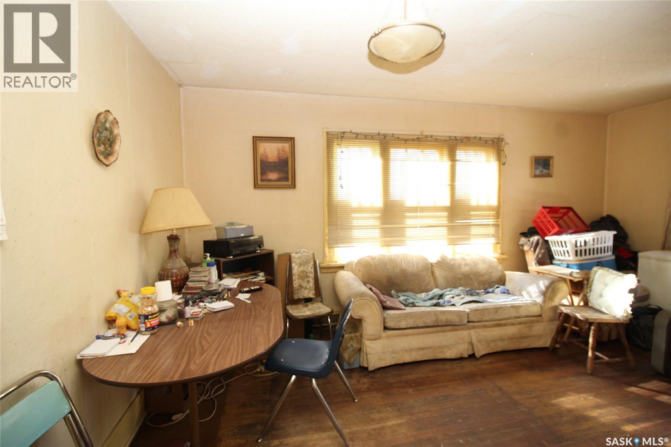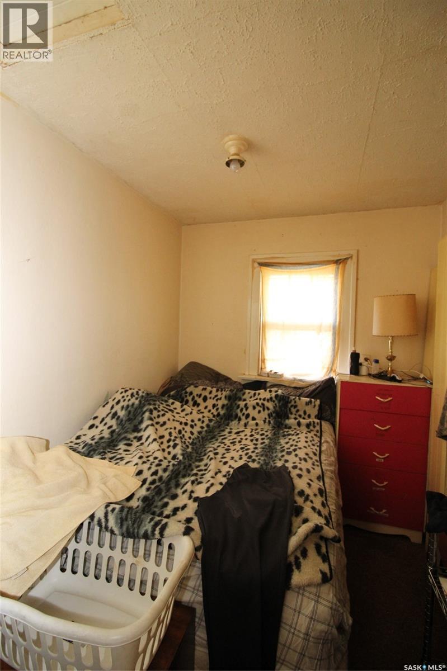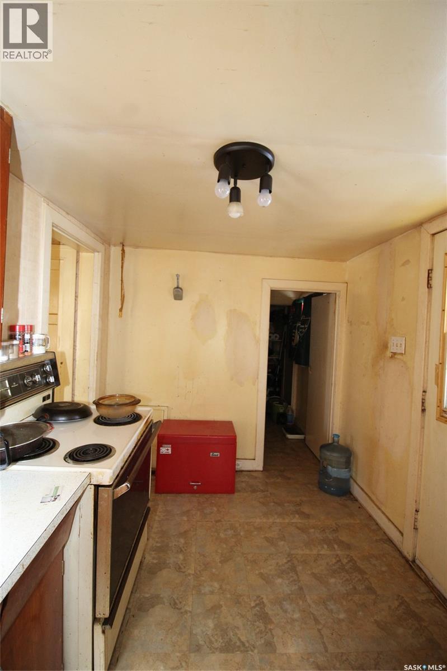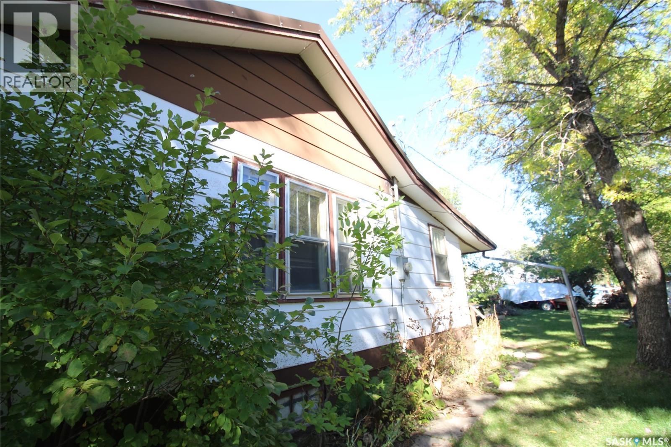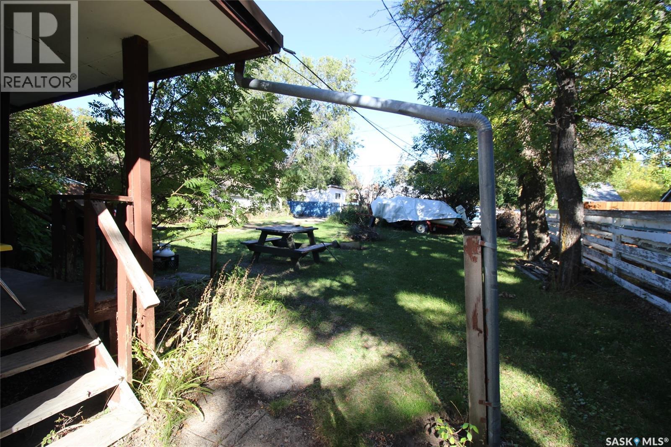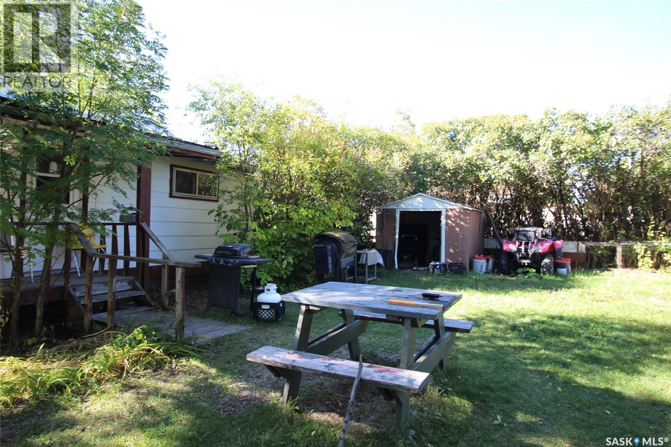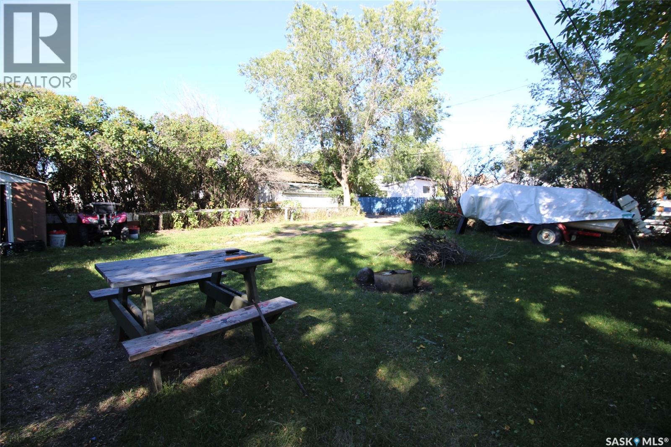Lorri Walters – Saskatoon REALTOR®
- Call or Text: (306) 221-3075
- Email: lorri@royallepage.ca
Description
Details
- Price:
- Type:
- Exterior:
- Garages:
- Bathrooms:
- Basement:
- Year Built:
- Style:
- Roof:
- Bedrooms:
- Frontage:
- Sq. Footage:
476 3rd Street Shaunavon, Saskatchewan S0N 2M0
$49,000
Get into the rental market with this little gem. The home is a sturdy 640sq', two bedroom home with tons of potential. The home has a large living room that has original hardwood floor, two bedrooms, a galley style kitchen at the back and a full 4pc bath. The home has a metal roof and solid siding. Current tenant is a long term, stable gentleman. Situated in a great neighborhood, the home is on a large lot with good access off the back lane. (id:62517)
Property Details
| MLS® Number | SK017004 |
| Property Type | Single Family |
| Features | Treed, Lane, Rectangular |
Building
| Bathroom Total | 1 |
| Bedrooms Total | 2 |
| Appliances | Washer, Refrigerator, Dryer, Storage Shed, Stove |
| Architectural Style | Bungalow |
| Basement Development | Unfinished |
| Basement Type | Partial (unfinished) |
| Constructed Date | 1923 |
| Heating Type | Forced Air |
| Stories Total | 1 |
| Size Interior | 640 Ft2 |
| Type | House |
Parking
| Parking Pad | |
| None | |
| Gravel | |
| Parking Space(s) | 2 |
Land
| Acreage | No |
| Fence Type | Partially Fenced |
| Landscape Features | Lawn |
| Size Frontage | 50 Ft |
| Size Irregular | 6000.00 |
| Size Total | 6000 Sqft |
| Size Total Text | 6000 Sqft |
Rooms
| Level | Type | Length | Width | Dimensions |
|---|---|---|---|---|
| Main Level | Kitchen | 7'7'' x 12'4'' | ||
| Main Level | Living Room | 17'2'' x 12'3'' | ||
| Main Level | Bedroom | 10'4'' x 8'1'' | ||
| Main Level | Bedroom | 7'6'' x 10'4'' | ||
| Main Level | 4pc Bathroom | 5'2'' x 7'7'' | ||
| Main Level | Storage | 3'6'' x 6'8'' |
https://www.realtor.ca/real-estate/28791168/476-3rd-street-shaunavon
Contact Us
Contact us for more information

Ashley Mcfarlane
Associate Broker
www.facebook.com/profile.php?id=61551047430990
www.instagram.com/access_real_estate_inc/
www.linkedin.com/in/ashley-mcfarlane-060bb7165/
361 Centre St
Shaunavon, Saskatchewan S0N 2M0
(306) 297-3771
(306) 297-3730
accesssask.com/
Elizabeth (Liz) Spetz
Broker
361 Centre St
Shaunavon, Saskatchewan S0N 2M0
(306) 297-3771
(306) 297-3730
accesssask.com/

